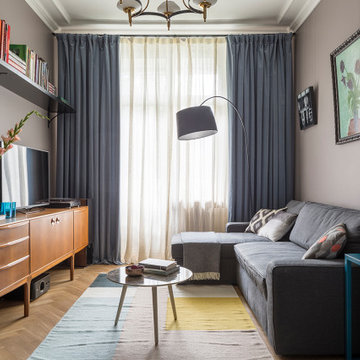Soggiorni con parquet chiaro - Foto e idee per arredare
Filtra anche per:
Budget
Ordina per:Popolari oggi
101 - 120 di 25.022 foto
1 di 3
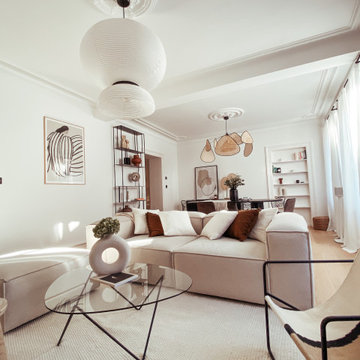
Immagine di un soggiorno tradizionale di medie dimensioni e aperto con pareti bianche, parquet chiaro, nessun camino e TV a parete

Idee per un grande soggiorno costiero chiuso con pareti bianche, parquet chiaro, camino classico, cornice del camino in perlinato, parete attrezzata, pavimento marrone, travi a vista e pareti in perlinato
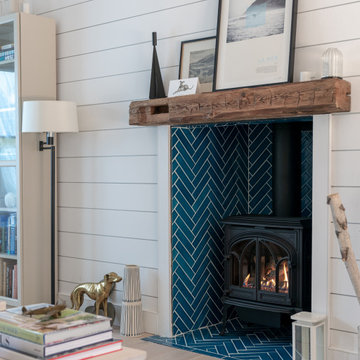
Highlight the hearth of your home with our bright blue Adriatic Sea fireplace tile in a timeless herringbone pattern.
DESIGN
Bright Bazaar
Tile Shown: 2x8 in Adriatic Sea
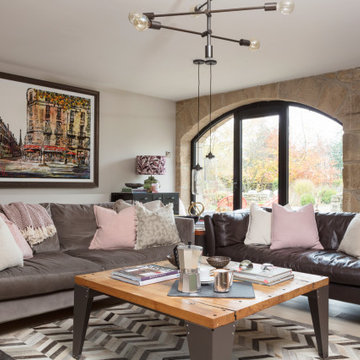
This is the 'comfy lounge' - in contrast to the family room this one is calm, it is peaceful and it is not a place for toys!
The neutral tones and textures in here are a delight and the colour is subtle, shaded and tonal rather than bold and pop like. You can kick of your shoes and grab a cuppa in here thats for sure.
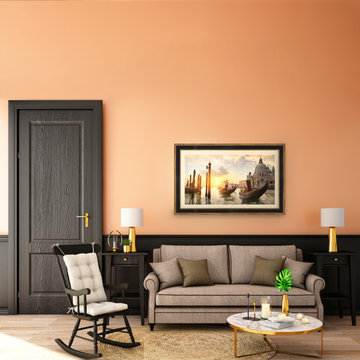
Shown here is our Black and Gold style frame on a Samsung The Frame television. Affordably priced from $299 and specially made for Samsung The Frame TVs.
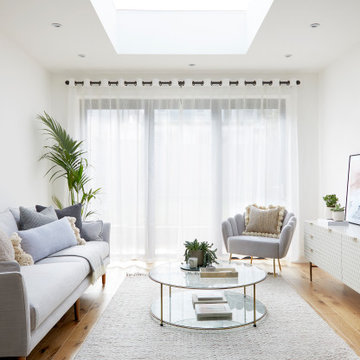
This is the Living Room area of the apartment. We have kept the palette very paired back and tonal, but kept it interesting by playing with textures and heights. My favourite part of the room is the scalloped detailing on the armchair, it is such a beautiful statement piece.

Living room with built-in entertainment cabinet, large sliding doors.
Foto di un soggiorno contemporaneo di medie dimensioni e stile loft con pareti bianche, parquet chiaro, camino lineare Ribbon, pavimento beige, cornice del camino in pietra e parete attrezzata
Foto di un soggiorno contemporaneo di medie dimensioni e stile loft con pareti bianche, parquet chiaro, camino lineare Ribbon, pavimento beige, cornice del camino in pietra e parete attrezzata

Acucraft 7' single sided open natural gas signature series linear fireplace with driftwood and stone
Ispirazione per un grande soggiorno minimalista aperto con pareti beige, parquet chiaro, camino classico, cornice del camino in pietra e pavimento marrone
Ispirazione per un grande soggiorno minimalista aperto con pareti beige, parquet chiaro, camino classico, cornice del camino in pietra e pavimento marrone
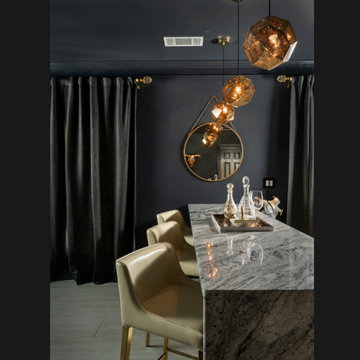
Internationally Acknowledged Interior Designers & Decorators
Foto di un soggiorno contemporaneo di medie dimensioni e aperto con angolo bar, pareti nere, parquet chiaro, nessun camino, TV a parete e pavimento grigio
Foto di un soggiorno contemporaneo di medie dimensioni e aperto con angolo bar, pareti nere, parquet chiaro, nessun camino, TV a parete e pavimento grigio
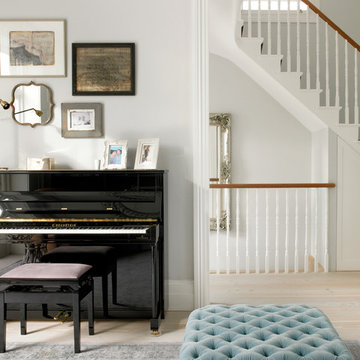
Photographer: Nick Smith
Esempio di un grande soggiorno eclettico chiuso con sala formale, pareti grigie, parquet chiaro e pavimento beige
Esempio di un grande soggiorno eclettico chiuso con sala formale, pareti grigie, parquet chiaro e pavimento beige

Modern family room addition with walnut built-ins, floating shelves and linear gas fireplace.
Idee per un piccolo soggiorno minimalista chiuso con pareti beige, parquet chiaro, camino classico, cornice del camino in intonaco e TV autoportante
Idee per un piccolo soggiorno minimalista chiuso con pareti beige, parquet chiaro, camino classico, cornice del camino in intonaco e TV autoportante
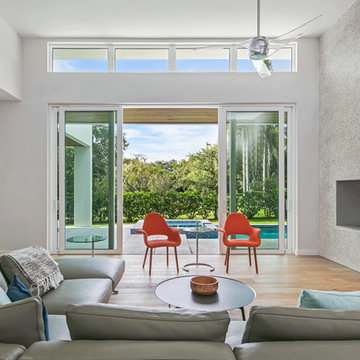
Ryan Gamma
Immagine di un soggiorno design di medie dimensioni e aperto con pareti bianche, parquet chiaro, camino lineare Ribbon, cornice del camino in cemento, TV a parete e pavimento marrone
Immagine di un soggiorno design di medie dimensioni e aperto con pareti bianche, parquet chiaro, camino lineare Ribbon, cornice del camino in cemento, TV a parete e pavimento marrone
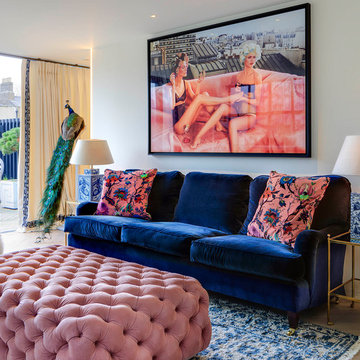
Living room with blue velvet sofa and pink and blue accents.
Immagine di un soggiorno bohémian di medie dimensioni e aperto con pareti bianche, sala formale, parquet chiaro e pavimento beige
Immagine di un soggiorno bohémian di medie dimensioni e aperto con pareti bianche, sala formale, parquet chiaro e pavimento beige
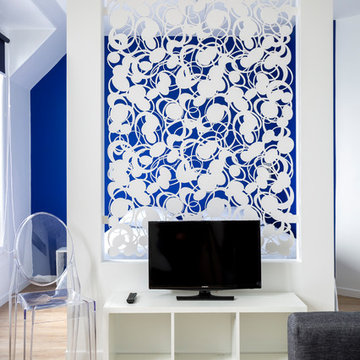
Olivier Hallot
Esempio di un piccolo soggiorno design stile loft con sala formale, pareti bianche, parquet chiaro, nessun camino, TV autoportante e pavimento beige
Esempio di un piccolo soggiorno design stile loft con sala formale, pareti bianche, parquet chiaro, nessun camino, TV autoportante e pavimento beige
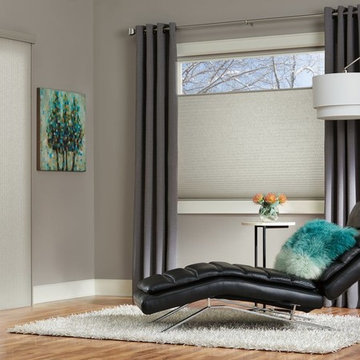
Idee per un soggiorno contemporaneo di medie dimensioni e chiuso con sala formale, pareti beige, parquet chiaro, nessun camino, nessuna TV e pavimento marrone

Builder: Falcon Custom Homes
Interior Designer: Mary Burns - Gallery
Photographer: Mike Buck
A perfectly proportioned story and a half cottage, the Farfield is full of traditional details and charm. The front is composed of matching board and batten gables flanking a covered porch featuring square columns with pegged capitols. A tour of the rear façade reveals an asymmetrical elevation with a tall living room gable anchoring the right and a low retractable-screened porch to the left.
Inside, the front foyer opens up to a wide staircase clad in horizontal boards for a more modern feel. To the left, and through a short hall, is a study with private access to the main levels public bathroom. Further back a corridor, framed on one side by the living rooms stone fireplace, connects the master suite to the rest of the house. Entrance to the living room can be gained through a pair of openings flanking the stone fireplace, or via the open concept kitchen/dining room. Neutral grey cabinets featuring a modern take on a recessed panel look, line the perimeter of the kitchen, framing the elongated kitchen island. Twelve leather wrapped chairs provide enough seating for a large family, or gathering of friends. Anchoring the rear of the main level is the screened in porch framed by square columns that match the style of those found at the front porch. Upstairs, there are a total of four separate sleeping chambers. The two bedrooms above the master suite share a bathroom, while the third bedroom to the rear features its own en suite. The fourth is a large bunkroom above the homes two-stall garage large enough to host an abundance of guests.
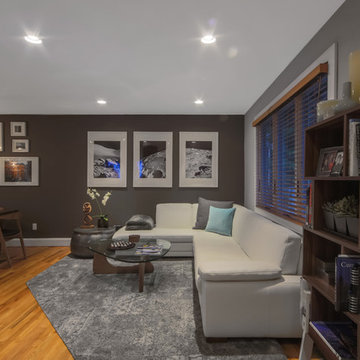
Jason Taylor
Foto di un piccolo soggiorno minimalista aperto con sala formale, pareti grigie, parquet chiaro, nessun camino, TV a parete e pavimento marrone
Foto di un piccolo soggiorno minimalista aperto con sala formale, pareti grigie, parquet chiaro, nessun camino, TV a parete e pavimento marrone
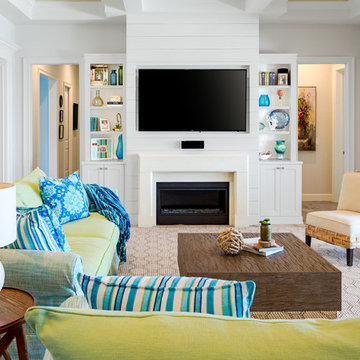
Comfortable and casual take on tailored coastal beach style interior.
Idee per un soggiorno stile marinaro di medie dimensioni e aperto con parquet chiaro, camino classico, cornice del camino in pietra, pareti bianche, TV a parete e pavimento beige
Idee per un soggiorno stile marinaro di medie dimensioni e aperto con parquet chiaro, camino classico, cornice del camino in pietra, pareti bianche, TV a parete e pavimento beige
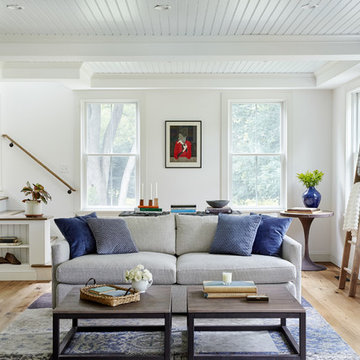
New addition great room with beadboard ceiling. Photo by Kyle Born.
Ispirazione per un soggiorno country di medie dimensioni con pareti bianche, parquet chiaro e tappeto
Ispirazione per un soggiorno country di medie dimensioni con pareti bianche, parquet chiaro e tappeto
Soggiorni con parquet chiaro - Foto e idee per arredare
6
