Soggiorni con parquet chiaro - Foto e idee per arredare
Filtra anche per:
Budget
Ordina per:Popolari oggi
81 - 100 di 25.317 foto
1 di 3
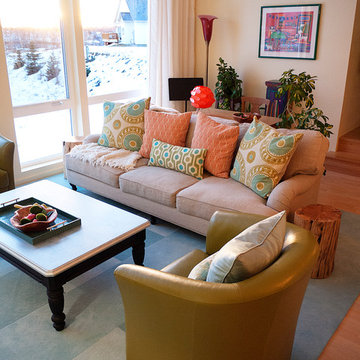
Red Carrot Design, Inc.
Immagine di un piccolo soggiorno contemporaneo aperto con pareti beige e parquet chiaro
Immagine di un piccolo soggiorno contemporaneo aperto con pareti beige e parquet chiaro
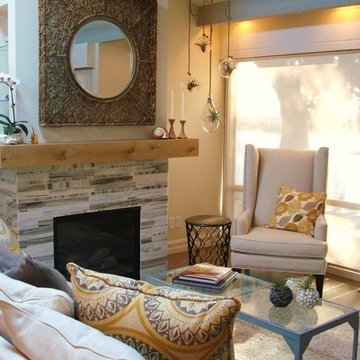
Living room with different pillows to change the room without much cost.
Idee per un piccolo soggiorno moderno con pareti bianche, parquet chiaro, camino classico e cornice del camino in pietra
Idee per un piccolo soggiorno moderno con pareti bianche, parquet chiaro, camino classico e cornice del camino in pietra

Mid-century modern living room with open plan and floor to ceiling windows for indoor-outdoor ambiance, redwood paneled walls, exposed wood beam ceiling, wood flooring and mid-century modern style furniture, in Berkeley, California. - Photo by Bruce Damonte.

Builder: Sunco Homes & Remodeling- Dan Dorn/ Materials provided by: Cherry City Interiors & Design/ Photographs by: Shelli Dierck
Esempio di un soggiorno chic di medie dimensioni e aperto con sala formale, pareti bianche, parquet chiaro, camino classico, cornice del camino in pietra e nessuna TV
Esempio di un soggiorno chic di medie dimensioni e aperto con sala formale, pareti bianche, parquet chiaro, camino classico, cornice del camino in pietra e nessuna TV
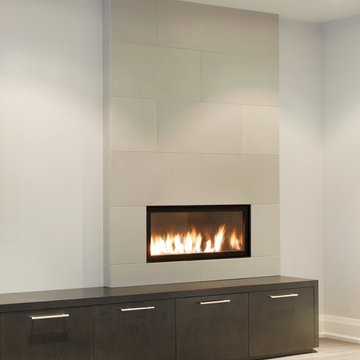
Contemporary concrete tile fireplace surround.
Ispirazione per un soggiorno minimal di medie dimensioni e aperto con pareti bianche, parquet chiaro, cornice del camino in cemento, TV a parete, camino lineare Ribbon e pavimento marrone
Ispirazione per un soggiorno minimal di medie dimensioni e aperto con pareti bianche, parquet chiaro, cornice del camino in cemento, TV a parete, camino lineare Ribbon e pavimento marrone

The ground floor of the property has been opened-up as far as possible so as to maximise the illusion of space and daylight. The two original reception rooms have been combined to form a single, grand living room with a central large opening leading to the entrance hall.
Victorian-style plaster cornices and ceiling roses, painted timber sash windows with folding shutters, painted timber architraves and moulded skirtings, and a new limestone fire surround have been installed in keeping with the period of the house. The Dinesen douglas fir floorboards have been laid on piped underfloor heating.
Photographer: Nick Smith
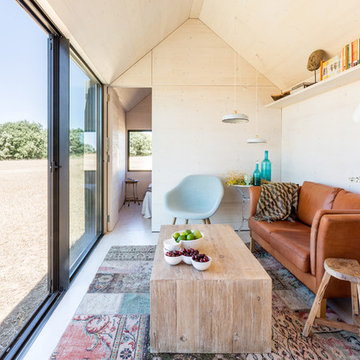
ÁBATON's Portable Home ÁPH80 project, developed as a dwelling ideal for 2 people, easily transported by road and ready to be placed almost anywhere. Photo: Juan Baraja
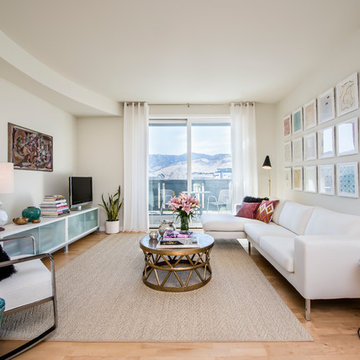
The owner of this modern loft was attracted to the idea of pastel colors and an eclectic mix of styles, but did not know if it was possible to incorporate these ideas into a modern space. With the use of subtle pastel watercolor paintings and a combination of different furniture styles, Kimberly Demmy Design was able to successfully integrate a unique mix of pieces into a timeless modern space.
Daniel O'Connor Photography
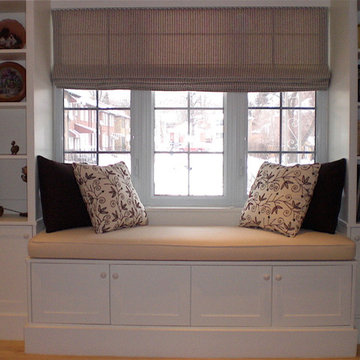
I designed and had built this custom made window seat and bookcases for my client who loves to read while enjoying the view out her window.
Idee per un soggiorno chic di medie dimensioni e chiuso con libreria, pareti gialle, parquet chiaro e nessun camino
Idee per un soggiorno chic di medie dimensioni e chiuso con libreria, pareti gialle, parquet chiaro e nessun camino
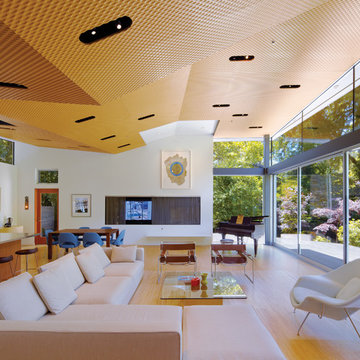
A view of the living room with large telescoping glass doors to the exterior and a custom ceiling with recessed lights.
Foto di un soggiorno minimalista di medie dimensioni e aperto con pareti bianche, parquet chiaro e TV nascosta
Foto di un soggiorno minimalista di medie dimensioni e aperto con pareti bianche, parquet chiaro e TV nascosta

Aliza Schlabach Photography
Foto di un grande soggiorno tradizionale chiuso con pareti grigie, parquet chiaro e camino classico
Foto di un grande soggiorno tradizionale chiuso con pareti grigie, parquet chiaro e camino classico

Immagine di un piccolo soggiorno scandinavo aperto con pareti bianche, parquet chiaro, nessun camino, parete attrezzata e pavimento bianco
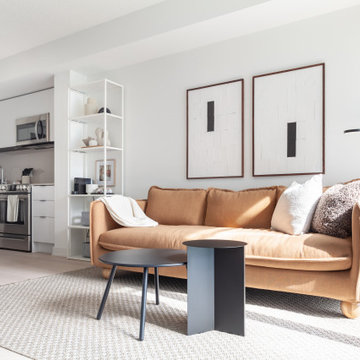
Immagine di un piccolo soggiorno scandinavo aperto con sala formale, pareti bianche, parquet chiaro, nessun camino, TV autoportante e pavimento beige
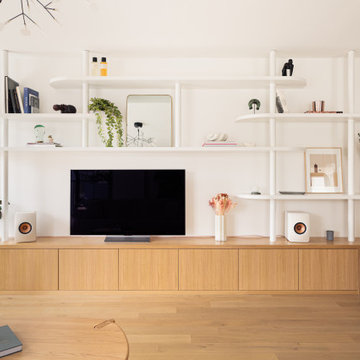
La douceur des courbes de la bibliothèque s’associe à la chaleur du bois.
Idee per un soggiorno scandinavo di medie dimensioni e aperto con libreria, pareti bianche, parquet chiaro, nessun camino e TV autoportante
Idee per un soggiorno scandinavo di medie dimensioni e aperto con libreria, pareti bianche, parquet chiaro, nessun camino e TV autoportante
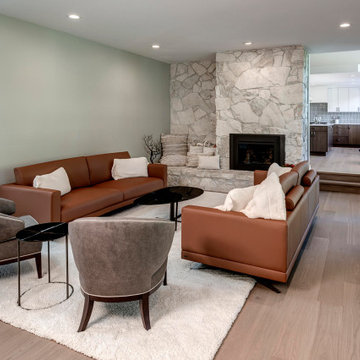
By removing the built-in cabinets on the left of the fireplace, truly allows the beauty of the original slate to stound out. A new gas insert was also installed.

Using natural finishes and textures throughout and up-cycling existing pieces where possible
Esempio di un soggiorno nordico di medie dimensioni con parquet chiaro, stufa a legna, cornice del camino in mattoni e pavimento bianco
Esempio di un soggiorno nordico di medie dimensioni con parquet chiaro, stufa a legna, cornice del camino in mattoni e pavimento bianco
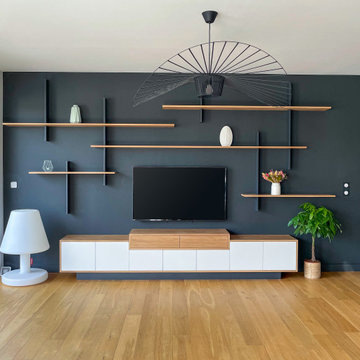
Esempio di un soggiorno contemporaneo di medie dimensioni e aperto con libreria, pareti grigie, parquet chiaro, nessun camino, TV a parete e pavimento beige
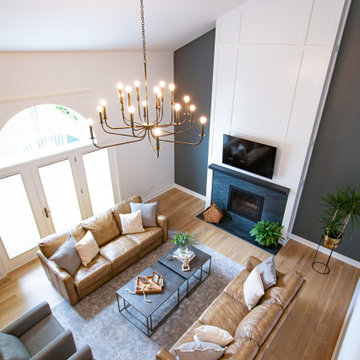
Idee per un grande soggiorno classico aperto con pareti nere, parquet chiaro, camino classico, cornice del camino in pietra, TV a parete, pavimento marrone e soffitto a volta

Progetto di riqualificazione di uno spazio abitativo, il quale comprende una zona openspace tra zona living e Cucina. Abbiamo utilizzato delle finiture accoglienti e determinate a rispecchiare lo stile e la personalità di chi abiterà al suo interno.
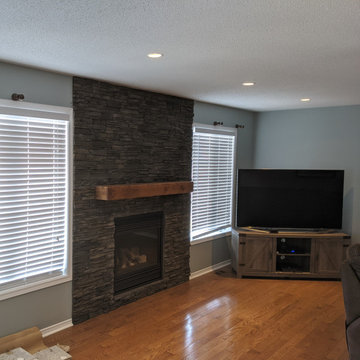
Idee per un soggiorno rustico di medie dimensioni e aperto con pareti blu, parquet chiaro, camino classico, cornice del camino in pietra ricostruita, porta TV ad angolo e pavimento marrone
Soggiorni con parquet chiaro - Foto e idee per arredare
5