Soggiorni con parquet chiaro - Foto e idee per arredare
Filtra anche per:
Budget
Ordina per:Popolari oggi
41 - 60 di 25.022 foto
1 di 3
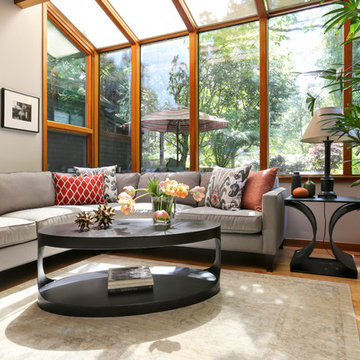
The client wanted to reinvent this living room so that it would be used as a reading, gathering room. The goal for this living room was to create a calming respite by way of a transitional design aesthetic and a sophisticated appeal. I used the existing photographic art as a taking off point for the selection of some timeless updated pieces. The washed dhurrie rug, black accent tables and rattan sideboard created the sophistication that was desired. Custom throw pillows give a layer of pattern and color to finish the look. Photo Credit: Matt Bolt

Mid Century Modern Renovation - nestled in the heart of Arapahoe Acres. This home was purchased as a foreclosure and needed a complete renovation. To complete the renovation - new floors, walls, ceiling, windows, doors, electrical, plumbing and heating system were redone or replaced. The kitchen and bathroom also underwent a complete renovation - as well as the home exterior and landscaping. Many of the original details of the home had not been preserved so Kimberly Demmy Design worked to restore what was intact and carefully selected other details that would honor the mid century roots of the home. Published in Atomic Ranch - Fall 2015 - Keeping It Small.
Daniel O'Connor Photography
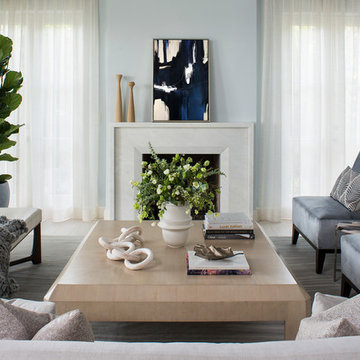
The residence received a full gut renovation to create a modern coastal retreat vacation home. This was achieved by using a neutral color pallet of sands and blues with organic accents juxtaposed with custom furniture’s clean lines and soft textures.
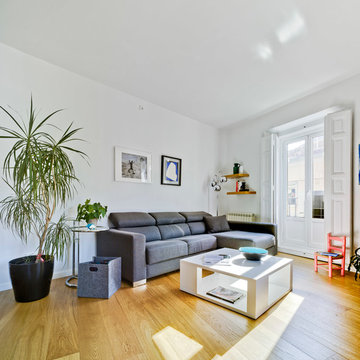
David Frutos
Idee per un soggiorno contemporaneo di medie dimensioni e aperto con pareti bianche, parquet chiaro, sala formale, nessun camino, nessuna TV e pavimento marrone
Idee per un soggiorno contemporaneo di medie dimensioni e aperto con pareti bianche, parquet chiaro, sala formale, nessun camino, nessuna TV e pavimento marrone

Located in a seaside village on the Gold Coast of Long Island, NY, this home was renovated with all eco-friendly products. The 90+ year old douglas fir wood floors were stained with Bona Drifast Stain - Provincial and finished with Bona Traffic Semi-Gloss.
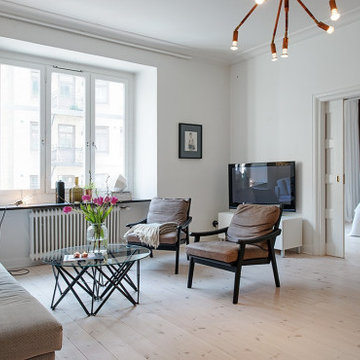
Immagine di un soggiorno contemporaneo di medie dimensioni e chiuso con sala formale, pareti bianche, parquet chiaro, nessun camino e TV autoportante
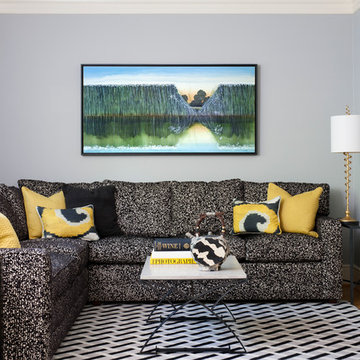
Stacy Zarin-Goldberg Photography
Immagine di un piccolo soggiorno eclettico con pareti blu, parquet chiaro, nessun camino e nessuna TV
Immagine di un piccolo soggiorno eclettico con pareti blu, parquet chiaro, nessun camino e nessuna TV
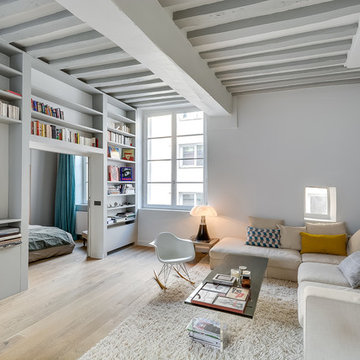
Meero
Immagine di un grande soggiorno nordico aperto con pareti bianche, parquet chiaro, libreria, nessun camino e nessuna TV
Immagine di un grande soggiorno nordico aperto con pareti bianche, parquet chiaro, libreria, nessun camino e nessuna TV
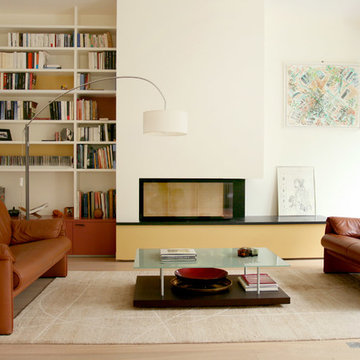
Chiara Colombini
Esempio di un grande soggiorno design aperto con libreria, pareti bianche, parquet chiaro e nessuna TV
Esempio di un grande soggiorno design aperto con libreria, pareti bianche, parquet chiaro e nessuna TV
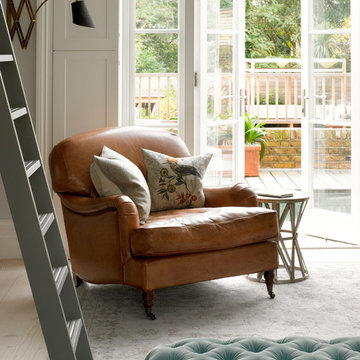
New painted timber French windows and shutters, at one end of the living room, open onto a roof terrace situated atop the rear extension. This overlooks and provides access to the rear garden.
Photographer: Nick Smith
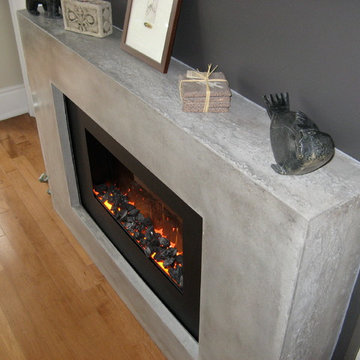
Concrete Elegance Inc.
Foto di un soggiorno minimalista di medie dimensioni e chiuso con pareti grigie, parquet chiaro, camino lineare Ribbon, cornice del camino in metallo, TV a parete e pavimento marrone
Foto di un soggiorno minimalista di medie dimensioni e chiuso con pareti grigie, parquet chiaro, camino lineare Ribbon, cornice del camino in metallo, TV a parete e pavimento marrone

Architect: Richard Warner
General Contractor: Allen Construction
Photo Credit: Jim Bartsch
Award Winner: Master Design Awards, Best of Show
Esempio di un soggiorno minimal di medie dimensioni e aperto con camino classico, nessuna TV, cornice del camino in intonaco, pareti bianche, parquet chiaro e tappeto
Esempio di un soggiorno minimal di medie dimensioni e aperto con camino classico, nessuna TV, cornice del camino in intonaco, pareti bianche, parquet chiaro e tappeto
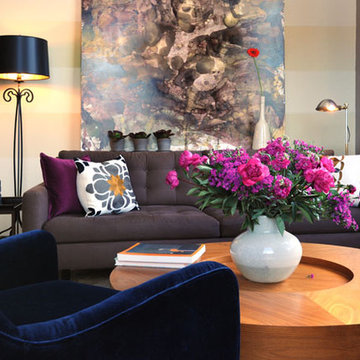
Photographer is Chi Fang
Decorative Painter Ted Somogyi
Foto di un piccolo soggiorno design stile loft con sala formale, pareti beige, parquet chiaro, nessun camino e nessuna TV
Foto di un piccolo soggiorno design stile loft con sala formale, pareti beige, parquet chiaro, nessun camino e nessuna TV

Soggiorno con carta da parati prospettica e specchiata divisa da un pilastro centrale. Per esaltarne la grafica e dare ancora più profondità al soggetto abbiamo incorniciato le due pareti partendo dallo spessore del pilastro centrale ed utilizzando un coloro scuro. Color block sulla parete attrezzata e divano della stessa tinta.
Foto Simone Marulli

Using natural finishes and textures throughout and up-cycling existing pieces where possible
Esempio di un soggiorno nordico di medie dimensioni con parquet chiaro, stufa a legna, cornice del camino in mattoni e pavimento bianco
Esempio di un soggiorno nordico di medie dimensioni con parquet chiaro, stufa a legna, cornice del camino in mattoni e pavimento bianco

This single family home had been recently flipped with builder-grade materials. We touched each and every room of the house to give it a custom designer touch, thoughtfully marrying our soft minimalist design aesthetic with the graphic designer homeowner’s own design sensibilities. One of the most notable transformations in the home was opening up the galley kitchen to create an open concept great room with large skylight to give the illusion of a larger communal space.
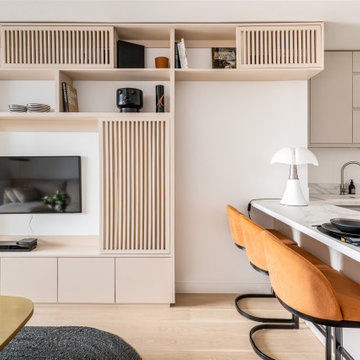
Immagine di un soggiorno design di medie dimensioni e aperto con libreria, pareti bianche, parquet chiaro, nessun camino, TV nascosta e pavimento beige

Lounge area directly connected to the bedrooms. The room is warm and colourful to inspire the inhabitants.
Foto di un piccolo soggiorno design aperto con libreria, pareti bianche, parquet chiaro, nessun camino, TV a parete e pavimento beige
Foto di un piccolo soggiorno design aperto con libreria, pareti bianche, parquet chiaro, nessun camino, TV a parete e pavimento beige

Zona giorno open-space in stile scandinavo.
Toni naturali del legno e pareti neutre.
Una grande parete attrezzata è di sfondo alla parete frontale al divano. La zona pranzo è separata attraverso un divisorio in listelli di legno verticale da pavimento a soffitto.
La carta da parati valorizza l'ambiente del tavolo da pranzo.
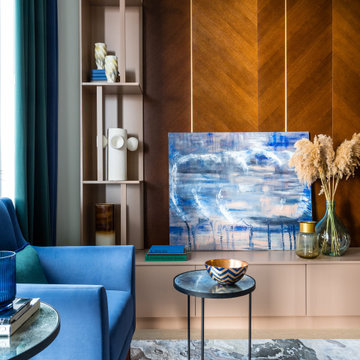
Idee per un soggiorno design di medie dimensioni con sala formale, pareti beige, parquet chiaro, TV autoportante, pavimento beige e boiserie
Soggiorni con parquet chiaro - Foto e idee per arredare
3