Soggiorni con parquet chiaro e porta TV ad angolo - Foto e idee per arredare
Filtra anche per:
Budget
Ordina per:Popolari oggi
141 - 160 di 443 foto
1 di 3
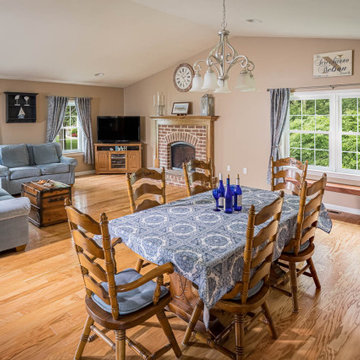
This home addition didn't go according to plan... and that's a good thing. Here's why.
Family is really important to the Nelson's. But the small kitchen and living room in their 30 plus-year-old house meant crowded holidays for all the children and grandchildren. It was easy to see that a major home remodel was needed. The problem was the Nelson's didn't know anyone who had a great experience with a builder.
The Nelson's connected with ALL Renovation & Design at a home show in York, PA, but it wasn't until after sitting down with several builders and going over preliminary designs that it became clear that Amos listened and cared enough to guide them through the project in a way that would achieve their goals perfectly. So work began on a new addition with a “great room” and a master bedroom with a master bathroom.
That's how it started. But the project didn't go according to plan. Why? Because Amos was constantly asking, “What would make you 100% satisfied.” And he meant it. For example, when Mrs. Nelson realized how much she liked the character of the existing brick chimney, she didn't want to see it get covered up. So plans changed mid-stride. But we also realized that the brick wouldn't fit with the plan for a stone fireplace in the new family room. So plans changed there as well, and brick was ordered to match the chimney.
It was truly a team effort that produced a beautiful addition that is exactly what the Nelson's wanted... or as Mrs. Nelson said, “...even better, more beautiful than we envisioned.”
For Christmas, the Nelson's were able to have the entire family over with plenty of room for everyone. Just what they wanted.
The outside of the addition features GAF architectural shingles in Pewter, Certainteed Mainstreet D4 Shiplap in light maple, and color-matching bricks. Inside the great room features the Armstrong Prime Harvest Oak engineered hardwood in a natural finish, Masonite 6-panel pocket doors, a custom sliding pine barn door, and Simonton 5500 series windows. The master bathroom cabinetry was made to match the bedroom furniture set, with a cultured marble countertop from Countertec, and tile flooring.
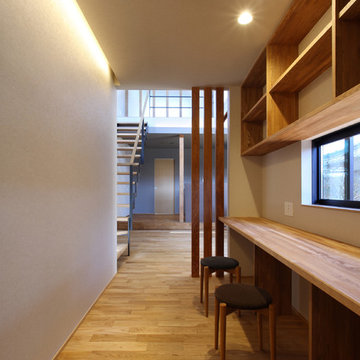
風景の舎|Studio tanpopo-gumi
撮影|野口 兼史
Esempio di un soggiorno etnico di medie dimensioni e chiuso con libreria, pareti bianche, parquet chiaro, porta TV ad angolo e pavimento marrone
Esempio di un soggiorno etnico di medie dimensioni e chiuso con libreria, pareti bianche, parquet chiaro, porta TV ad angolo e pavimento marrone
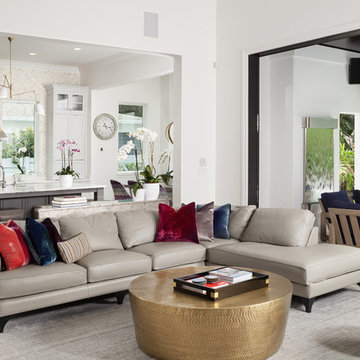
Photos by Joe Traina
Esempio di un grande soggiorno contemporaneo con parquet chiaro, porta TV ad angolo e pavimento bianco
Esempio di un grande soggiorno contemporaneo con parquet chiaro, porta TV ad angolo e pavimento bianco
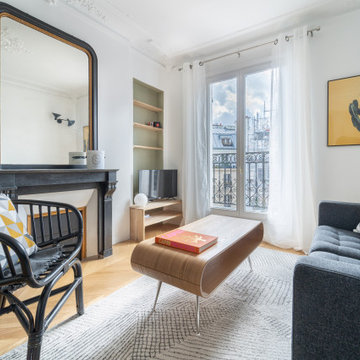
un séjour bien optimisé, avec un espace salon et un espace repas. Meuble TV sur mesure pour s'adapter à la niche existante
Esempio di un soggiorno tradizionale di medie dimensioni e aperto con pareti bianche, parquet chiaro, camino classico, cornice del camino in pietra e porta TV ad angolo
Esempio di un soggiorno tradizionale di medie dimensioni e aperto con pareti bianche, parquet chiaro, camino classico, cornice del camino in pietra e porta TV ad angolo
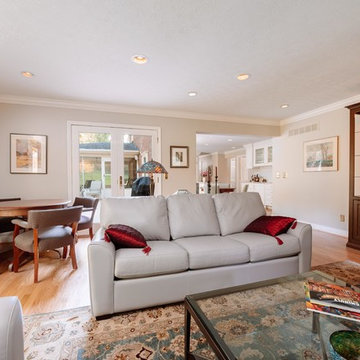
©Tyler Breedwell Photography
Idee per un grande soggiorno tradizionale chiuso con pareti beige, parquet chiaro, camino classico, cornice del camino in pietra, porta TV ad angolo e pavimento marrone
Idee per un grande soggiorno tradizionale chiuso con pareti beige, parquet chiaro, camino classico, cornice del camino in pietra, porta TV ad angolo e pavimento marrone
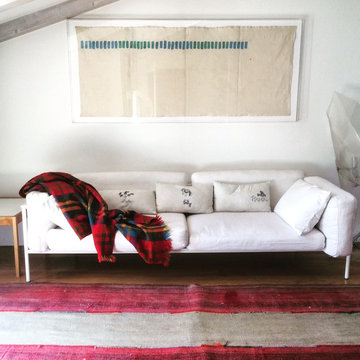
Il divano è un prototipo di MDF Italia con la scocca in materiale plastico e metallo bianco, i cuscini sono rivestiti di cotone bianco.
Idee per un soggiorno contemporaneo di medie dimensioni e stile loft con pareti bianche, parquet chiaro, porta TV ad angolo e pavimento beige
Idee per un soggiorno contemporaneo di medie dimensioni e stile loft con pareti bianche, parquet chiaro, porta TV ad angolo e pavimento beige
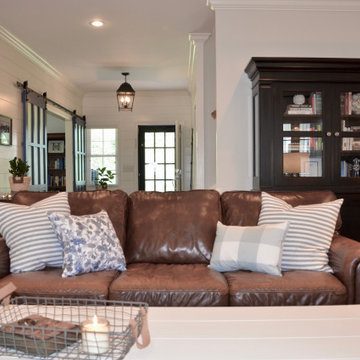
This family room was designed for a busy family young children as a space for everyone to enjoy. The sone fireplace features a reclaimed wood beam and furniture was carefully selected to be both comfortable and durable.
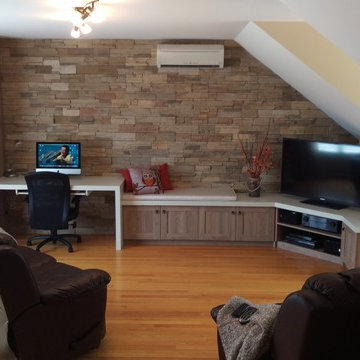
Design : MCDI -
Ébénisterie : Atelier d'ébénisterie SMJ -
Photos : MCDI
Esempio di un soggiorno tradizionale di medie dimensioni con pareti beige, parquet chiaro e porta TV ad angolo
Esempio di un soggiorno tradizionale di medie dimensioni con pareti beige, parquet chiaro e porta TV ad angolo
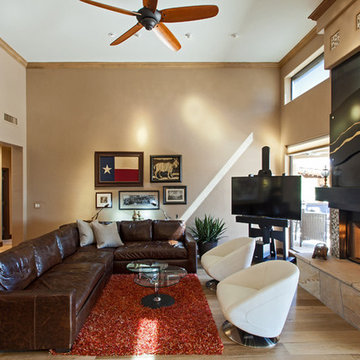
Immagine di un grande soggiorno contemporaneo chiuso con pareti beige, parquet chiaro, camino classico, cornice del camino in pietra e porta TV ad angolo
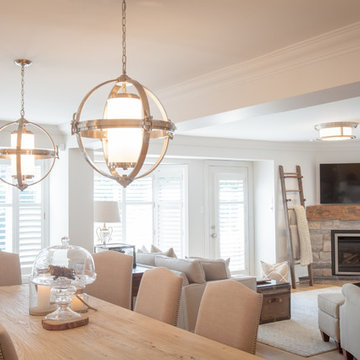
Original floor plan had kitchen and living room separated from dining room with a doorway entrance. Wall was removed to make the main floor all open concept.
Photographer: Sarah Janes
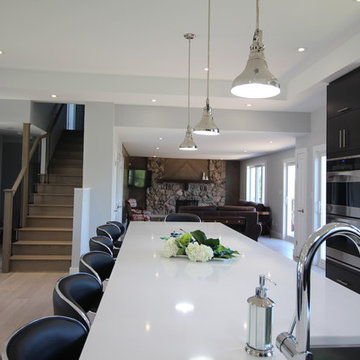
Immagine di un soggiorno moderno di medie dimensioni e chiuso con pareti marroni, parquet chiaro, camino classico, cornice del camino in pietra e porta TV ad angolo
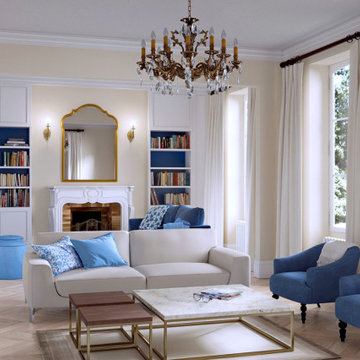
Foto di un grande soggiorno contemporaneo chiuso con libreria, pareti beige, parquet chiaro, camino classico, cornice del camino in pietra, porta TV ad angolo e pavimento beige
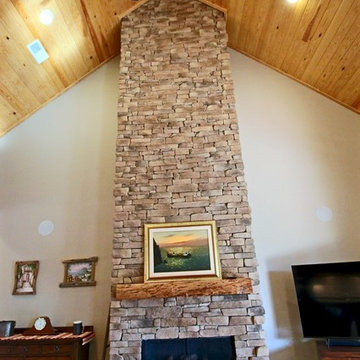
Nicola Squires - Carolina Full Motion
Foto di un grande soggiorno classico aperto con pareti grigie, parquet chiaro, camino classico, cornice del camino in pietra, porta TV ad angolo e pavimento beige
Foto di un grande soggiorno classico aperto con pareti grigie, parquet chiaro, camino classico, cornice del camino in pietra, porta TV ad angolo e pavimento beige
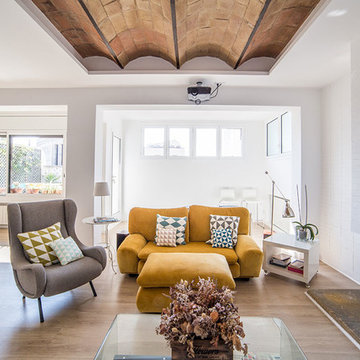
MADE Architecture & Interior Design
Immagine di un grande soggiorno nordico aperto con pareti bianche, parquet chiaro, camino classico, cornice del camino in mattoni e porta TV ad angolo
Immagine di un grande soggiorno nordico aperto con pareti bianche, parquet chiaro, camino classico, cornice del camino in mattoni e porta TV ad angolo
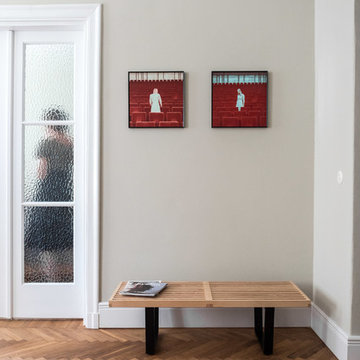
Die Wohnung befindet sich in einem Mietshaus aus dem Jahre 1929, welches von Roman Feliński designt und auf der Filtrowa Straße in der Stara Ochota Nachbarschaft erbaut wurde. Das Projekt beinhaltete die Revitalisierung und partielle Rekonstruierung aller Zimmer. Eines der Hauptziele dieses Projektes war es, einen Bezug zum historischen Charakter des Apartments herzustellen. Die Wände wurden traditionell verputzt und dekorative Details wurden per Hand aufgemalt. Hölzerne Elemente und der Parkettboden wurden einer Renovierung unterzogen, welche von Handwerkern durchgeführt wurde, die auf die Restauration von Monumenten spezialisiert sind. Die Wohnung wurde mit Möbeln ausgestattet, die vom Loft Kolasiński designt wurden: Tisch, Bett, Spiegel, Küchen- und Badezimmermöbel. Außerdem wurden eine Stahl-Garderobe, stählerne Ventilatoren-Gitter sowie Gardinenstangen für das Projekt designt und hergestellt. Des Weiteren wurden für das Projekt einzigartige Möbel, Teppiche und Beleuchtungsmittel von den Designern Maria Chomentowska, Antonin Kybal, Eero Saarinen, Kai Kristiansen, Franz Hohn, Władysław Wołkowski, Nelson Bench und Roger Lecal verwendet. Ein einzigartiges Detail der Einrichtung des Apartments stellen die Armsessel aus der Fabrik in Zadziel aus den 1950er-Jahren dar, welche einer spezialisierten Restaurierung unterzogen wurden. Fotografien von Maria Svarbovej wurden verwendet um die Wände zu dekorieren. Das Warschau Filtry Projekt weiht die Eröffnung des warschauer Zweiges des Loft Kolasiński Innendesign-Studios ein.
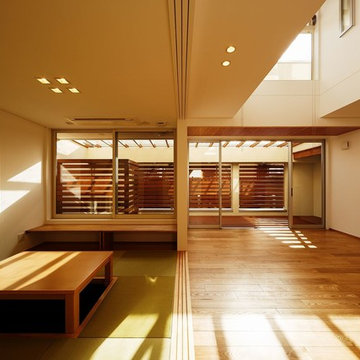
平面のみならず同時に断面を検討しておけば、隣地側からの目線をカットしながら効率良く光を室内に導入することが出来ます。LDKには一部が吹き抜けていて、その高窓からも明るさがダイレクトに入ってきます。大型テラス窓の先に屋根付きウッドデッキが有って段差が無いので、室内側と一体的な利用が出来るようになっています。
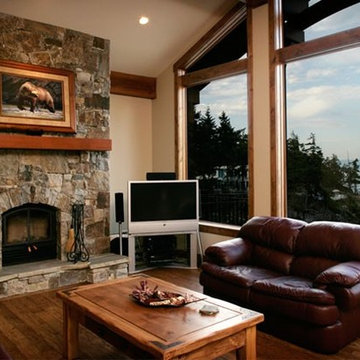
Foto di un soggiorno rustico di medie dimensioni e chiuso con pareti beige, parquet chiaro, camino classico, cornice del camino in pietra, porta TV ad angolo e pavimento marrone
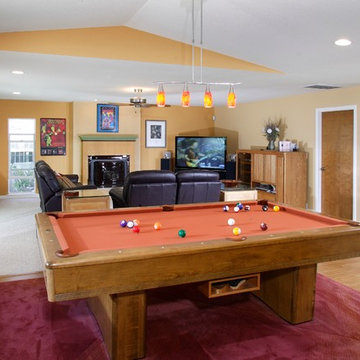
The view of this Great Room is looking from the kitchen area back to the family area. This allows the cook to be included in everything going on here while the cooking is going on. Notice the pendent lights over the pool table, they bring in all the colors of the walls and accessories.
Dave Adams Photographer
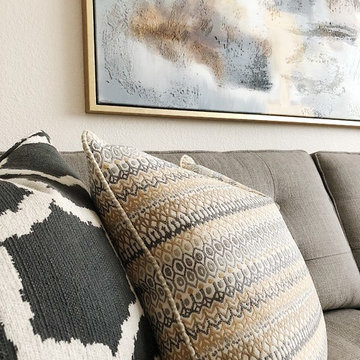
Immagine di un piccolo soggiorno minimalista chiuso con pareti beige, parquet chiaro, nessun camino e porta TV ad angolo
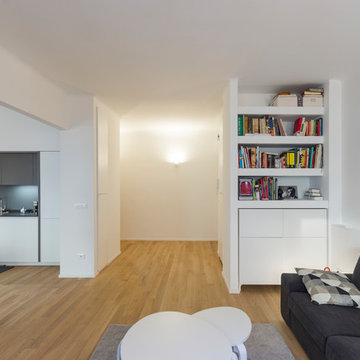
Idee per un soggiorno design di medie dimensioni e aperto con pareti bianche, parquet chiaro, porta TV ad angolo e pavimento giallo
Soggiorni con parquet chiaro e porta TV ad angolo - Foto e idee per arredare
8