Soggiorni con parquet chiaro e porta TV ad angolo - Foto e idee per arredare
Filtra anche per:
Budget
Ordina per:Popolari oggi
121 - 140 di 443 foto
1 di 3

When she’s not on location for photo shoots or soaking in inspiration on her many travels, creative consultant, Michelle Adams, masterfully tackles her projects in the comfort of her quaint home in Michigan. Working with California Closets design consultant, Janice Fischer, Michelle set out to transform an underutilized room into a fresh and functional office that would keep her organized and motivated. Considering the space’s visible sight-line from most of the first floor, Michelle wanted a sleek system that would allow optimal storage, plenty of work space and an unobstructed view to outside.
Janice first addressed the room’s initial challenges, which included large windows spanning two of the three walls that were also low to floor where the system would be installed. Working closely with Michelle on an inventory of everything for the office, Janice realized that there were also items Michelle needed to store that were unique in size, such as portfolios. After their consultation, however, Janice proposed three, custom options to best suit the space and Michelle’s needs. To achieve a timeless, contemporary look, Janice used slab faces on the doors and drawers, no hardware and floated the portion of the system with the biggest sight-line that went under the window. Each option also included file drawers and covered shelving space for items Michelle did not want to have on constant display.
The completed system design features a chic, low profile and maximizes the room’s space for clean, open look. Simple and uncluttered, the system gives Michelle a place for not only her files, but also her oversized portfolios, supplies and fabric swatches, which are now right at her fingertips.
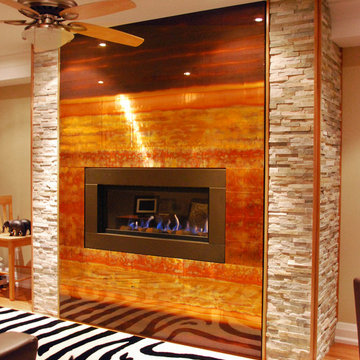
Oakville Custom copper fireplace feature wall created by Toronto Artist - Adam Colangelo. The copper art is made by flame colouring sheet copper to suggest an abstracted sunset. The artwork has been sealed with a thick epoxy-resin finish for two reasons: 1. to protect the copper from any further browning (oxidization), and 2. to add depth and a high gloss finish which gives the illusion of the copper being under water.
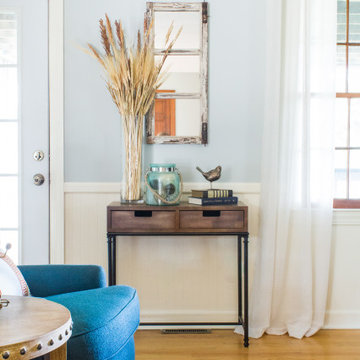
This busy family of five wanted some comfort and calm in their lives - a charming, relaxing family room where everyone could spend time together. After settling on a contemporary farmhouse aesthetic, Melissa filled the space with warm tones and a few carefully selected colorful accents. Her work elegantly complimented the built-in stone fireplace, and resulted in a cozy, cottage atmosphere that is perfectly suited for family time
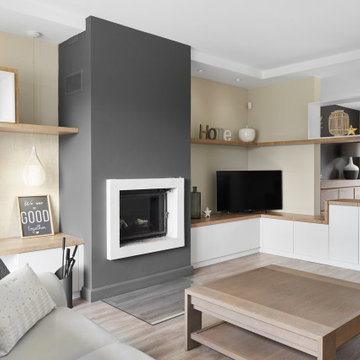
Retour sur un projet d'agencement sur-mesure et de décoration d'une maison particulière à Carquefou. Projet qui nous a particulièrement plu car il nous a permis de mettre en oeuvre toute notre palette de compétences.
Notre client, après 2 ans de vie dans la maison, souhaitait un intérieur moderne, fonctionnel et adapté à son mode de vie.
? Quelques points du projet :
- Modification des circulations
- Fermeture de l'espace salon par la création d'un meuble sur-mesure ingénieux
- Structuration des volumes par un jeu de faux-plafonds, de couleurs et de lumières
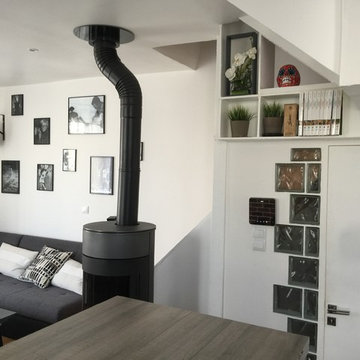
La porte d'entrée est précédé d'un long escalier menant sur rue. Nous l'avons habillée d'un hublot de verre pour rappeler l'esprit bateau. Nous avons parsemé le mur de brique de verre afin d'apporter de la luminosité dans l'escalier d'entrée. Un vidéophone permet d'ouvrir aux invités depuis l'esapce de vie. L'ilot central sert également de table de séjour, de bar et de plan de travail. Un poele a été aménager pour chauffer tous l'appartement grâce au conduit qui traverse le premier étage et la mezzanine.
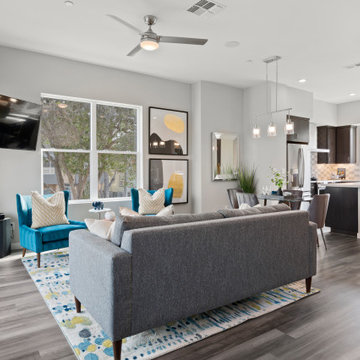
Idee per un soggiorno contemporaneo di medie dimensioni e stile loft con sala della musica, pareti grigie, parquet chiaro, porta TV ad angolo e pavimento marrone
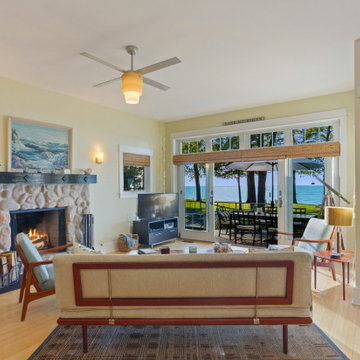
The family room looking out to the Lake. The pool is to the left of the deck.
Immagine di un soggiorno stile marinaro di medie dimensioni e aperto con pareti gialle, parquet chiaro, camino classico, cornice del camino in pietra, porta TV ad angolo e pavimento giallo
Immagine di un soggiorno stile marinaro di medie dimensioni e aperto con pareti gialle, parquet chiaro, camino classico, cornice del camino in pietra, porta TV ad angolo e pavimento giallo
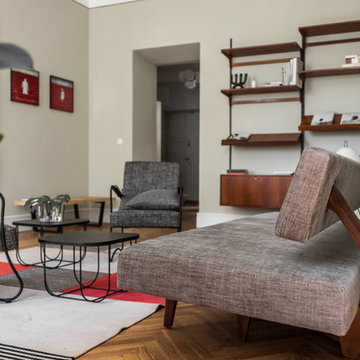
Die Wohnung befindet sich in einem Mietshaus aus dem Jahre 1929, welches von Roman Feliński designt und auf der Filtrowa Straße in der Stara Ochota Nachbarschaft erbaut wurde. Das Projekt beinhaltete die Revitalisierung und partielle Rekonstruierung aller Zimmer. Eines der Hauptziele dieses Projektes war es, einen Bezug zum historischen Charakter des Apartments herzustellen. Die Wände wurden traditionell verputzt und dekorative Details wurden per Hand aufgemalt. Hölzerne Elemente und der Parkettboden wurden einer Renovierung unterzogen, welche von Handwerkern durchgeführt wurde, die auf die Restauration von Monumenten spezialisiert sind. Die Wohnung wurde mit Möbeln ausgestattet, die vom Loft Kolasiński designt wurden: Tisch, Bett, Spiegel, Küchen- und Badezimmermöbel. Außerdem wurden eine Stahl-Garderobe, stählerne Ventilatoren-Gitter sowie Gardinenstangen für das Projekt designt und hergestellt. Des Weiteren wurden für das Projekt einzigartige Möbel, Teppiche und Beleuchtungsmittel von den Designern Maria Chomentowska, Antonin Kybal, Eero Saarinen, Kai Kristiansen, Franz Hohn, Władysław Wołkowski, Nelson Bench und Roger Lecal verwendet. Ein einzigartiges Detail der Einrichtung des Apartments stellen die Armsessel aus der Fabrik in Zadziel aus den 1950er-Jahren dar, welche einer spezialisierten Restaurierung unterzogen wurden. Fotografien von Maria Svarbovej wurden verwendet um die Wände zu dekorieren. Das Warschau Filtry Projekt weiht die Eröffnung des warschauer Zweiges des Loft Kolasiński Innendesign-Studios ein.
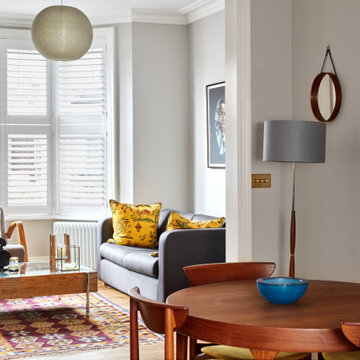
The refurbishment include on opening up and linking both the living room and the formal dining room to create a bigger room. An internal window was included on the dining room to allow for views to the corridor and adjacent stair, while at the same time allowing for natural light to circulate through the property.
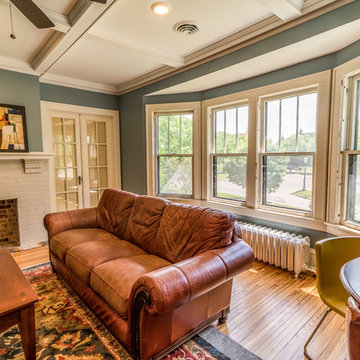
No strangers to remodeling, the new owners of this St. Paul tudor knew they could update this decrepit 1920 duplex into a single-family forever home.
A list of desired amenities was a catalyst for turning a bedroom into a large mudroom, an open kitchen space where their large family can gather, an additional exterior door for direct access to a patio, two home offices, an additional laundry room central to bedrooms, and a large master bathroom. To best understand the complexity of the floor plan changes, see the construction documents.
As for the aesthetic, this was inspired by a deep appreciation for the durability, colors, textures and simplicity of Norwegian design. The home’s light paint colors set a positive tone. An abundance of tile creates character. New lighting reflecting the home’s original design is mixed with simplistic modern lighting. To pay homage to the original character several light fixtures were reused, wallpaper was repurposed at a ceiling, the chimney was exposed, and a new coffered ceiling was created.
Overall, this eclectic design style was carefully thought out to create a cohesive design throughout the home.
Come see this project in person, September 29 – 30th on the 2018 Castle Home Tour.
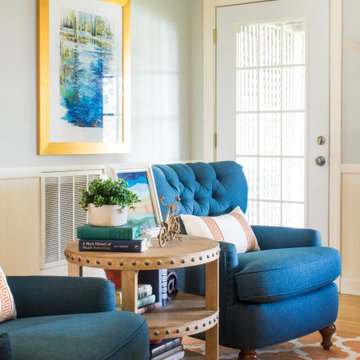
This busy family of five wanted some comfort and calm in their lives - a charming, relaxing family room where everyone could spend time together. After settling on a contemporary farmhouse aesthetic, Melissa filled the space with warm tones and a few carefully selected colorful accents. Her work elegantly complimented the built-in stone fireplace, and resulted in a cozy, cottage atmosphere that is perfectly suited for family time
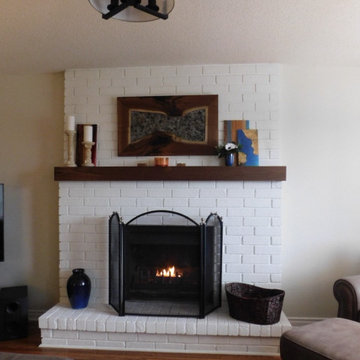
The Family Room was tired and dated. The room and the fireplace were painted to brighten the space and new furniture selected to provide a feeling of comfort . A custom mantle was made to showcase the rustic wood art pieces that were created by a family member.
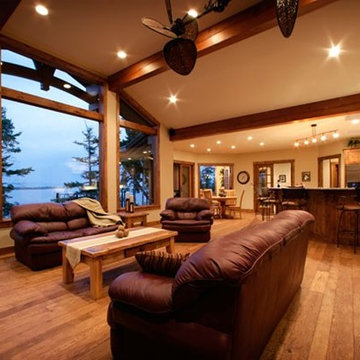
Idee per un soggiorno rustico di medie dimensioni e chiuso con pareti beige, parquet chiaro, camino classico, cornice del camino in pietra, porta TV ad angolo e pavimento marrone
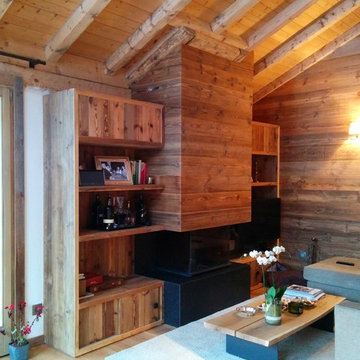
Esempio di un soggiorno rustico di medie dimensioni con pareti beige, parquet chiaro, stufa a legna, porta TV ad angolo e pavimento beige
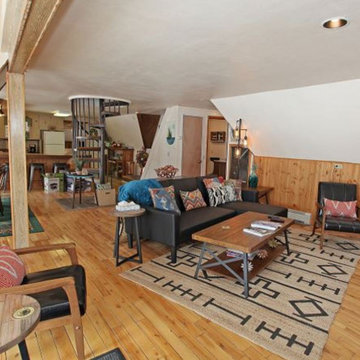
Open concept living room adjacent to dining and kitchen with spiral staircase up to the second level. Angled walls create interesting architecture in this vintage mid-mod A-frame cabin.
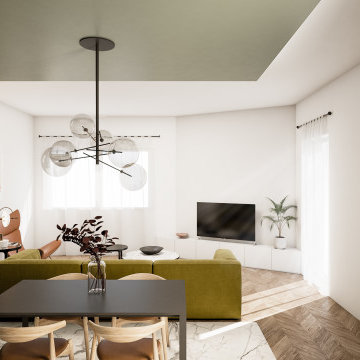
Idee per un soggiorno minimalista di medie dimensioni e aperto con pareti bianche, parquet chiaro e porta TV ad angolo
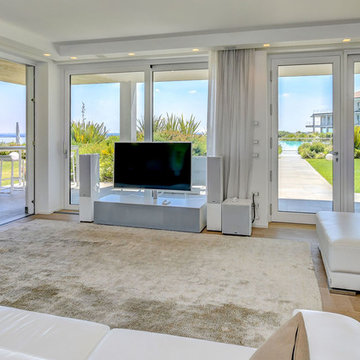
Banfi Mirko, Fotografo
Esempio di un ampio soggiorno minimal aperto con parquet chiaro e porta TV ad angolo
Esempio di un ampio soggiorno minimal aperto con parquet chiaro e porta TV ad angolo
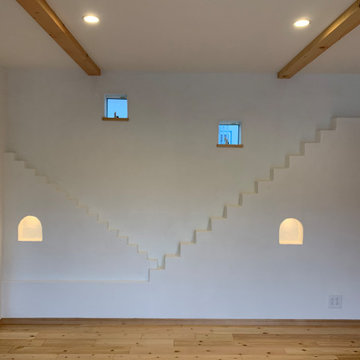
リビングの壁面。ニッチと小窓、装飾階段。パイン材で仕上げた床。ニューメキシコ州の住宅をイメージし仕上げました。
Ispirazione per un soggiorno stile americano di medie dimensioni e chiuso con pareti bianche, parquet chiaro, porta TV ad angolo, pavimento beige e pareti in perlinato
Ispirazione per un soggiorno stile americano di medie dimensioni e chiuso con pareti bianche, parquet chiaro, porta TV ad angolo, pavimento beige e pareti in perlinato
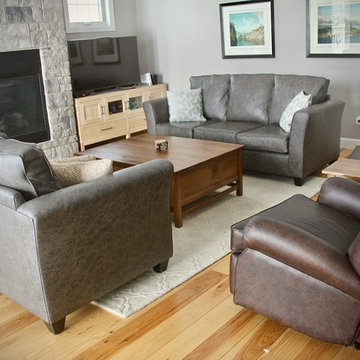
This Oak House:
- Custom Amish Leather Sofas and Recliners
- Parkview Coffee Table and Lamp Table shown in Rustic Quarter Sawn White Oak
-Grey Stone Gas fireplace
-Custom TV stand shown in Hard Maple, in Natural Finish
-Natural Hickory hardwood floors
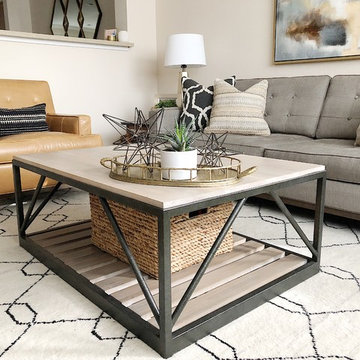
Ispirazione per un piccolo soggiorno moderno chiuso con pareti beige, parquet chiaro, nessun camino e porta TV ad angolo
Soggiorni con parquet chiaro e porta TV ad angolo - Foto e idee per arredare
7