Soggiorni con parquet chiaro e porta TV ad angolo - Foto e idee per arredare
Filtra anche per:
Budget
Ordina per:Popolari oggi
61 - 80 di 443 foto
1 di 3
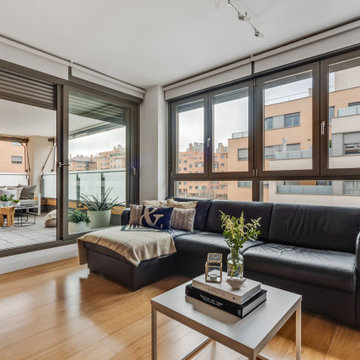
El salón conecta con la terraza, por ello en diferentes proporciones, se ha utilizado la misma gama cromática logrando así una unidad visual
Foto di un soggiorno scandinavo di medie dimensioni e aperto con libreria, pareti grigie, parquet chiaro, porta TV ad angolo e pavimento beige
Foto di un soggiorno scandinavo di medie dimensioni e aperto con libreria, pareti grigie, parquet chiaro, porta TV ad angolo e pavimento beige
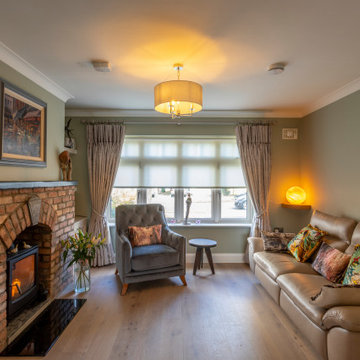
The stone fireplace in the old living room was retained as sentimental, keeping this cosy room but connecting it with the open plan, through utilising the same floor throughout and using slide doors to open it up.
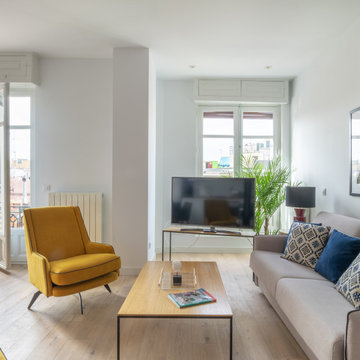
Salón
Esempio di un piccolo soggiorno design aperto con pareti bianche, parquet chiaro, pavimento beige e porta TV ad angolo
Esempio di un piccolo soggiorno design aperto con pareti bianche, parquet chiaro, pavimento beige e porta TV ad angolo
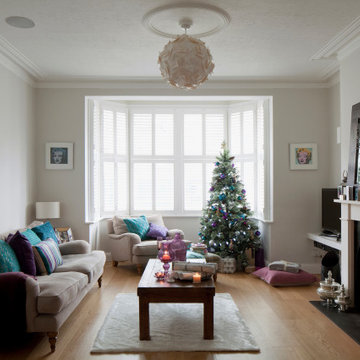
For this large living room we used a neutral core colour palette, then added jewel colours through the soft furnishings to introduce warmth and colour.

David Matero
Ispirazione per un soggiorno country stile loft con pareti verdi, parquet chiaro, camino bifacciale, cornice del camino piastrellata e porta TV ad angolo
Ispirazione per un soggiorno country stile loft con pareti verdi, parquet chiaro, camino bifacciale, cornice del camino piastrellata e porta TV ad angolo
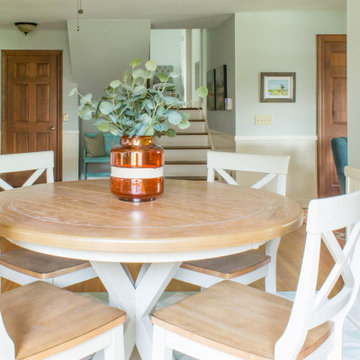
This busy family of five wanted some comfort and calm in their lives - a charming, relaxing family room where everyone could spend time together. After settling on a contemporary farmhouse aesthetic, Melissa filled the space with warm tones and a few carefully selected colorful accents. Her work elegantly complimented the built-in stone fireplace, and resulted in a cozy, cottage atmosphere that is perfectly suited for family time
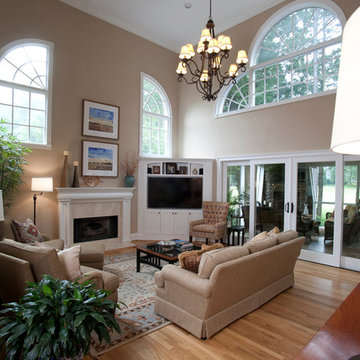
Foto di un soggiorno chic aperto con pareti beige, parquet chiaro, camino classico, cornice del camino in pietra e porta TV ad angolo
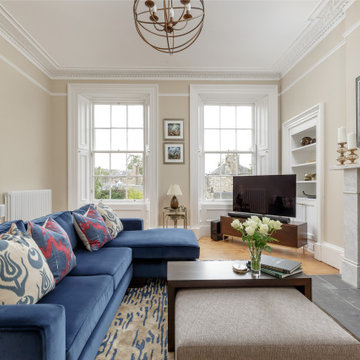
Foto di un soggiorno chic di medie dimensioni con pareti beige, parquet chiaro, camino classico, cornice del camino in pietra, porta TV ad angolo e pavimento marrone
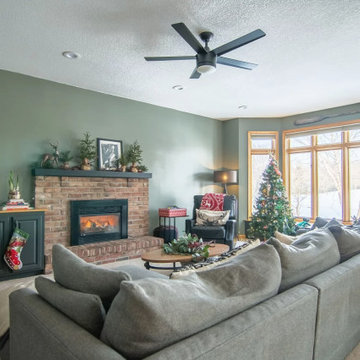
We did a quick refresh in the living room by painting the base cabinets to match the island. We kept the top the same as the trim since we wouldn't be changing that out anytime soon.

This bright East Lansing kitchen remodel features Medallion Silverline cabinetry in blue and white for a vibrant two-tone design. White upper cabinetry blends smoothly into a hand crafted white subway tile backsplash and Aria Stone white quartz countertop, which contrasts with the navy blue base cabinets. An Eclipse stainless steel undermount sink pairs with a sleek single lever faucet. Stainless steel appliances feature throughout the kitchen including a stainless wall mount chimney hood. Custom hand blown glass pendant lights over the island are a stylish accent and island barstools create seating for casual dining. The open plan design includes a backsplash tile feature that is mirrored in the fireplace surround in the adjacent living area.

Bachelor Pad in Union Square, Manhattan.
Ispirazione per un soggiorno stile americano di medie dimensioni e chiuso con libreria, pareti bianche, parquet chiaro, nessun camino, porta TV ad angolo, pavimento marrone e soffitto a cassettoni
Ispirazione per un soggiorno stile americano di medie dimensioni e chiuso con libreria, pareti bianche, parquet chiaro, nessun camino, porta TV ad angolo, pavimento marrone e soffitto a cassettoni
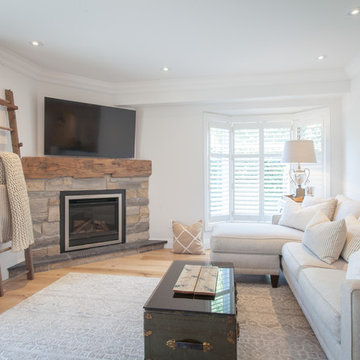
Original floor plan had kitchen and living room separated from dining room with a doorway entrance. Wall was removed to make the main floor all open concept.
Photographer: Sarah Janes
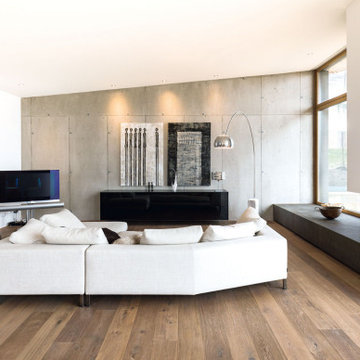
Immagine di un grande soggiorno minimalista aperto con pareti bianche, parquet chiaro, camino classico, cornice del camino in pietra, porta TV ad angolo e pavimento marrone
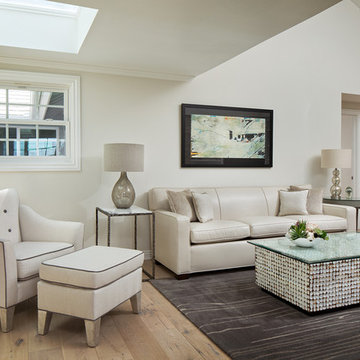
Martin King
Idee per un soggiorno contemporaneo di medie dimensioni e aperto con libreria, pareti beige, parquet chiaro, camino classico, cornice del camino in pietra e porta TV ad angolo
Idee per un soggiorno contemporaneo di medie dimensioni e aperto con libreria, pareti beige, parquet chiaro, camino classico, cornice del camino in pietra e porta TV ad angolo
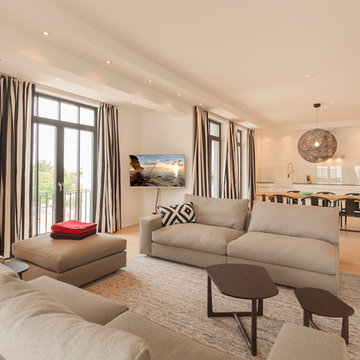
Ispirazione per un grande soggiorno minimal aperto con pareti bianche, parquet chiaro e porta TV ad angolo
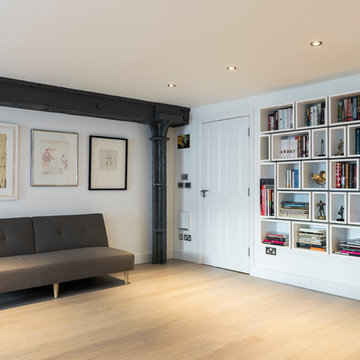
Immagine di un ampio soggiorno industriale aperto con libreria, pareti bianche, parquet chiaro, nessun camino e porta TV ad angolo
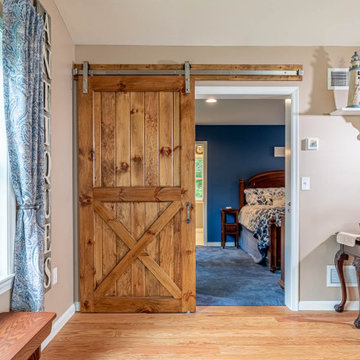
This home addition didn't go according to plan... and that's a good thing. Here's why.
Family is really important to the Nelson's. But the small kitchen and living room in their 30 plus-year-old house meant crowded holidays for all the children and grandchildren. It was easy to see that a major home remodel was needed. The problem was the Nelson's didn't know anyone who had a great experience with a builder.
The Nelson's connected with ALL Renovation & Design at a home show in York, PA, but it wasn't until after sitting down with several builders and going over preliminary designs that it became clear that Amos listened and cared enough to guide them through the project in a way that would achieve their goals perfectly. So work began on a new addition with a “great room” and a master bedroom with a master bathroom.
That's how it started. But the project didn't go according to plan. Why? Because Amos was constantly asking, “What would make you 100% satisfied.” And he meant it. For example, when Mrs. Nelson realized how much she liked the character of the existing brick chimney, she didn't want to see it get covered up. So plans changed mid-stride. But we also realized that the brick wouldn't fit with the plan for a stone fireplace in the new family room. So plans changed there as well, and brick was ordered to match the chimney.
It was truly a team effort that produced a beautiful addition that is exactly what the Nelson's wanted... or as Mrs. Nelson said, “...even better, more beautiful than we envisioned.”
For Christmas, the Nelson's were able to have the entire family over with plenty of room for everyone. Just what they wanted.
The outside of the addition features GAF architectural shingles in Pewter, Certainteed Mainstreet D4 Shiplap in light maple, and color-matching bricks. Inside the great room features the Armstrong Prime Harvest Oak engineered hardwood in a natural finish, Masonite 6-panel pocket doors, a custom sliding pine barn door, and Simonton 5500 series windows. The master bathroom cabinetry was made to match the bedroom furniture set, with a cultured marble countertop from Countertec, and tile flooring.
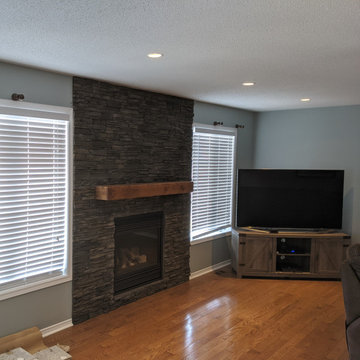
Idee per un soggiorno rustico di medie dimensioni e aperto con pareti blu, parquet chiaro, camino classico, cornice del camino in pietra ricostruita, porta TV ad angolo e pavimento marrone
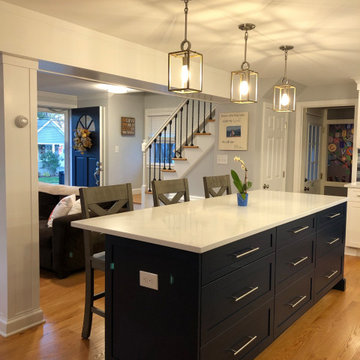
Walls between kitchen, living room and dining room removed, beam added for an open concept to 1940s cape.
The open concept gives this house new life!
Esempio di un soggiorno classico di medie dimensioni e aperto con pareti grigie, parquet chiaro, nessun camino, porta TV ad angolo e pavimento multicolore
Esempio di un soggiorno classico di medie dimensioni e aperto con pareti grigie, parquet chiaro, nessun camino, porta TV ad angolo e pavimento multicolore
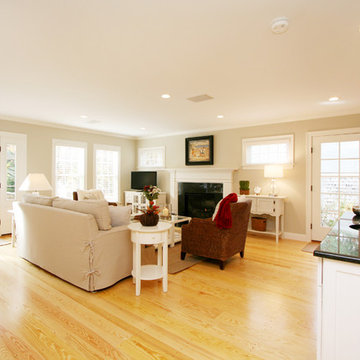
Immagine di un soggiorno stile marino aperto con parquet chiaro, camino classico, cornice del camino in pietra e porta TV ad angolo
Soggiorni con parquet chiaro e porta TV ad angolo - Foto e idee per arredare
4