Soggiorni con parquet chiaro e pavimento in gres porcellanato - Foto e idee per arredare
Filtra anche per:
Budget
Ordina per:Popolari oggi
141 - 160 di 163.618 foto
1 di 3

Immagine di un grande soggiorno country aperto con pareti bianche, parquet chiaro, camino classico, cornice del camino in mattoni, TV a parete, pavimento marrone, travi a vista, libreria e pannellatura

Custom cabinetry design, finishes, furniture, lighting and styling all by Amy Fox Interiors.
Foto di un grande soggiorno stile marinaro con pavimento in gres porcellanato e pavimento beige
Foto di un grande soggiorno stile marinaro con pavimento in gres porcellanato e pavimento beige
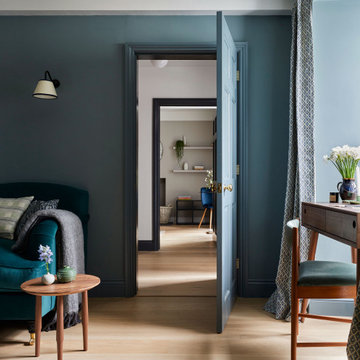
A grade II listed Georgian property in Pembrokeshire with a contemporary and colourful interior.
Esempio di un soggiorno di medie dimensioni e chiuso con pareti blu e parquet chiaro
Esempio di un soggiorno di medie dimensioni e chiuso con pareti blu e parquet chiaro

Immagine di un piccolo soggiorno nordico aperto con pareti blu, parquet chiaro, camino classico, cornice del camino in metallo, TV autoportante e travi a vista

An 8 ft. simple teak wood finish main door gives way to a cozy living room doused in natural light streaming from a large window and a cute-as-a-button balconette. The wall between this room and the kitchen has been demolished and the open kitchen now effectively makes this living space appear larger. We laid wooden look tiles on the floor, pre-cut into 4 pieces and organized in the herringbone pattern. This is not only spread across the studio but also seeps up the living room main wall. Upon this wall, hangs an artwork specially commissioned to a young artist to be evocative yet flaunt the yellow and blue that ties the otherwise somber colours together.
Below this is a long chesterfield sofa in electric blue, an armchair upholstered in hounds-tooth with a gold, black and wooden frame. A wood and black glass center table set and a yellow and wooden side table set complete the seating set up. A custom rug in colours of our choice brings a touch of elegance to the room. Beside this is a white and wood console table with a round gold and wood finish mirror. A black skirting flows throughout the walls with a wood detailing as an added design detail.
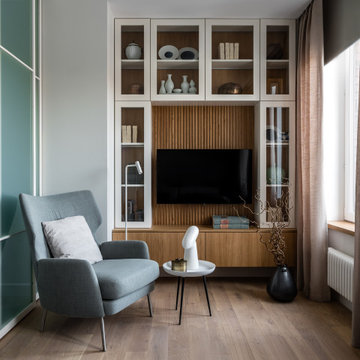
Диван Dienne
Ковер MEBELLIERY MARINE FOAM
Кресло Sits
Стеллаж под ТВ, индивидуальное изготовление, мастерская WoodSeven
Торшер Astro
Столик, Декор Moon Stores
Текстиль Marilux Studio
Керамика Бедрединова Наталья
Картина Даниил Архипенко «Наблюдатель»

A two-bed, two-bath condo located in the Historic Capitol Hill neighborhood of Washington, DC was reimagined with the clean lined sensibilities and celebration of beautiful materials found in Mid-Century Modern designs. A soothing gray-green color palette sets the backdrop for cherry cabinetry and white oak floors. Specialty lighting, handmade tile, and a slate clad corner fireplace further elevate the space. A new Trex deck with cable railing system connects the home to the outdoors.
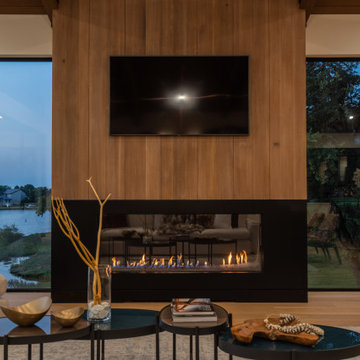
Foto di un grande soggiorno design aperto con parquet chiaro, camino classico e pavimento marrone
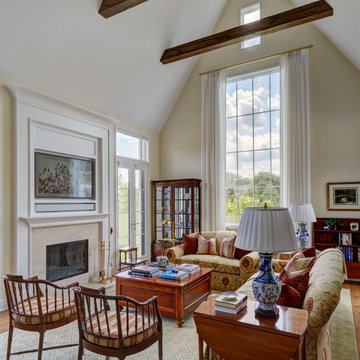
Idee per un grande soggiorno country aperto con libreria, pareti bianche, parquet chiaro, camino classico, cornice del camino in pietra, parete attrezzata, pavimento marrone e soffitto a volta

Velvets, leather, and fur just made sense with this sexy sectional and set of swivel chairs.
Immagine di un soggiorno classico di medie dimensioni e aperto con pareti grigie, pavimento in gres porcellanato, camino classico, cornice del camino piastrellata, TV a parete, pavimento grigio e carta da parati
Immagine di un soggiorno classico di medie dimensioni e aperto con pareti grigie, pavimento in gres porcellanato, camino classico, cornice del camino piastrellata, TV a parete, pavimento grigio e carta da parati
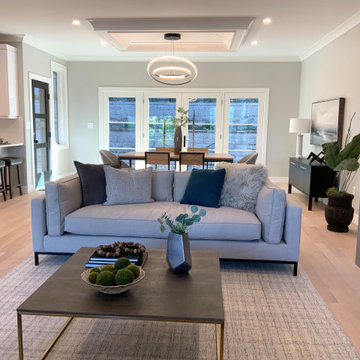
Immagine di un soggiorno minimal di medie dimensioni e aperto con pareti grigie, parquet chiaro, camino lineare Ribbon, cornice del camino in pietra, TV a parete e pavimento beige
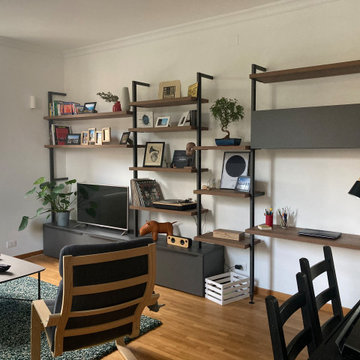
Esempio di un grande soggiorno moderno aperto con libreria, pareti bianche, parquet chiaro, TV a parete e pavimento marrone
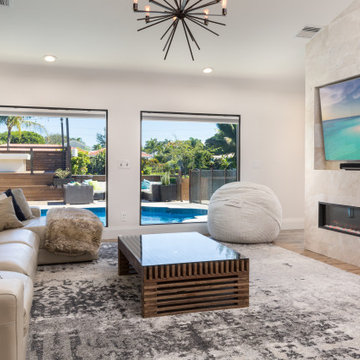
Designed this TV wall with the fireplace, that doubles as a bar on the opposite side. Chose all materials and furnishings include the light fixture, windows and Art. We did the installation of the entire project as well.
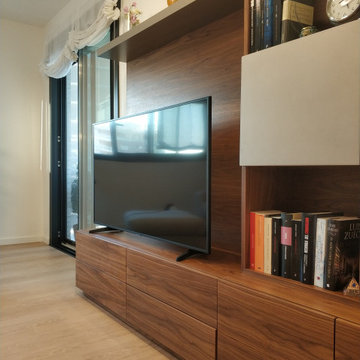
Mueble TV diseñado a medida en chapa natural de Nogal.
Versátil, elegante, moderno y actual.
Ispirazione per un soggiorno minimalista aperto con sala formale, pareti bianche, parquet chiaro e parete attrezzata
Ispirazione per un soggiorno minimalista aperto con sala formale, pareti bianche, parquet chiaro e parete attrezzata

Our clients wanted the ultimate modern farmhouse custom dream home. They found property in the Santa Rosa Valley with an existing house on 3 ½ acres. They could envision a new home with a pool, a barn, and a place to raise horses. JRP and the clients went all in, sparing no expense. Thus, the old house was demolished and the couple’s dream home began to come to fruition.
The result is a simple, contemporary layout with ample light thanks to the open floor plan. When it comes to a modern farmhouse aesthetic, it’s all about neutral hues, wood accents, and furniture with clean lines. Every room is thoughtfully crafted with its own personality. Yet still reflects a bit of that farmhouse charm.
Their considerable-sized kitchen is a union of rustic warmth and industrial simplicity. The all-white shaker cabinetry and subway backsplash light up the room. All white everything complimented by warm wood flooring and matte black fixtures. The stunning custom Raw Urth reclaimed steel hood is also a star focal point in this gorgeous space. Not to mention the wet bar area with its unique open shelves above not one, but two integrated wine chillers. It’s also thoughtfully positioned next to the large pantry with a farmhouse style staple: a sliding barn door.
The master bathroom is relaxation at its finest. Monochromatic colors and a pop of pattern on the floor lend a fashionable look to this private retreat. Matte black finishes stand out against a stark white backsplash, complement charcoal veins in the marble looking countertop, and is cohesive with the entire look. The matte black shower units really add a dramatic finish to this luxurious large walk-in shower.
Photographer: Andrew - OpenHouse VC

Immagine di un ampio soggiorno tradizionale aperto con pareti bianche, parquet chiaro, camino classico, TV a parete e pavimento marrone

Vista del camino e della zona tv
Idee per un piccolo soggiorno contemporaneo aperto con libreria, pareti bianche, parquet chiaro, camino lineare Ribbon, cornice del camino in legno, parete attrezzata, soffitto ribassato e boiserie
Idee per un piccolo soggiorno contemporaneo aperto con libreria, pareti bianche, parquet chiaro, camino lineare Ribbon, cornice del camino in legno, parete attrezzata, soffitto ribassato e boiserie
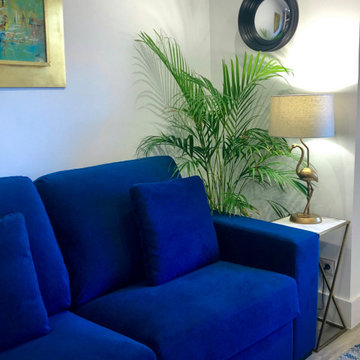
El salón es muy amplio y espacioso, y cuenta con grandes ventanales, por lo que goza de luz natural todo el día, además de una puerta de acceso a una hermosa terraza exterior. Cuenta con un sofá cama estilo italiano, y espejo convexo.
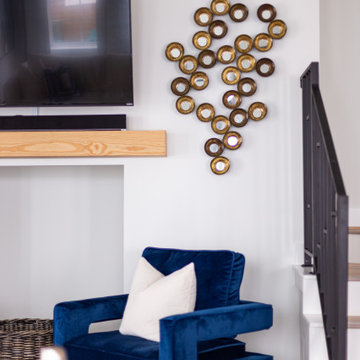
Modern and contemporary living room with navy, black, and gold accents.
Esempio di un soggiorno contemporaneo di medie dimensioni e aperto con pareti bianche, parquet chiaro e TV a parete
Esempio di un soggiorno contemporaneo di medie dimensioni e aperto con pareti bianche, parquet chiaro e TV a parete
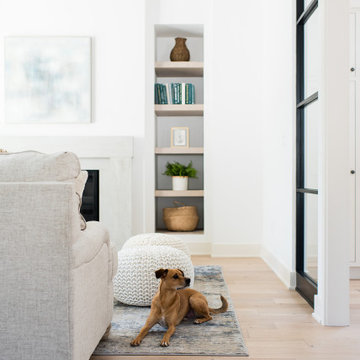
Idee per un soggiorno moderno con pareti bianche, parquet chiaro, camino classico, cornice del camino in pietra, pavimento marrone e travi a vista
Soggiorni con parquet chiaro e pavimento in gres porcellanato - Foto e idee per arredare
8