Soggiorni con parquet chiaro e pavimento in gres porcellanato - Foto e idee per arredare
Filtra anche per:
Budget
Ordina per:Popolari oggi
61 - 80 di 163.616 foto
1 di 3
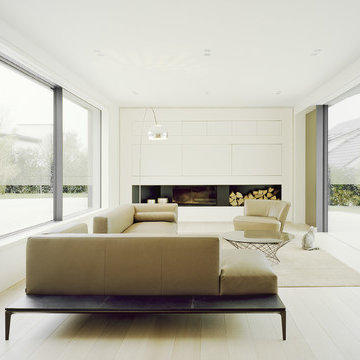
Brigida González. www.brigidagonzalez.de
Immagine di un grande soggiorno minimal aperto con pareti bianche, parquet chiaro, camino classico, cornice del camino in intonaco e TV nascosta
Immagine di un grande soggiorno minimal aperto con pareti bianche, parquet chiaro, camino classico, cornice del camino in intonaco e TV nascosta
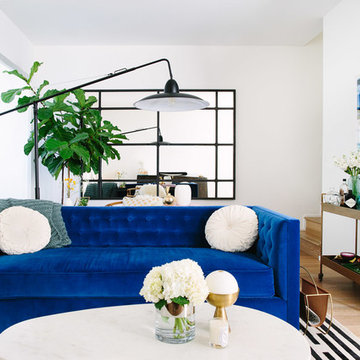
Photo by Mary Costa
Immagine di un soggiorno minimal con pareti bianche e parquet chiaro
Immagine di un soggiorno minimal con pareti bianche e parquet chiaro
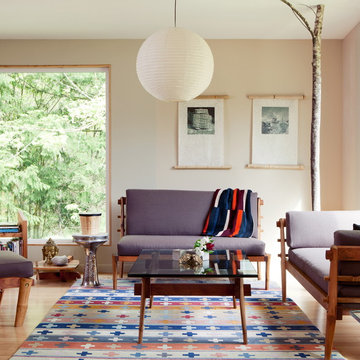
Idee per un soggiorno etnico di medie dimensioni con sala formale, pareti beige, parquet chiaro e nessuna TV
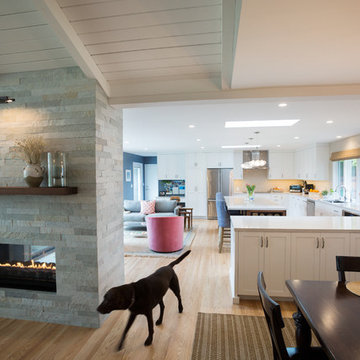
Paige Green
Ispirazione per un soggiorno design di medie dimensioni e aperto con pareti bianche, parquet chiaro, camino bifacciale, cornice del camino in pietra, TV a parete e sala formale
Ispirazione per un soggiorno design di medie dimensioni e aperto con pareti bianche, parquet chiaro, camino bifacciale, cornice del camino in pietra, TV a parete e sala formale
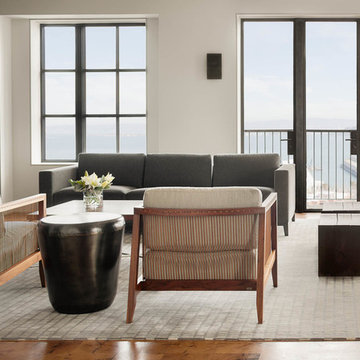
Low, modern furniture and warm walnut woods mix in this San Francisco home with an expansive view of Bay. Niche Interiors used latex foam wrapped in organic wool to create an eco-friendly, green sofa with no harmful chemicals.
Thomas Kuoh Photography

Immagine di un grande soggiorno scandinavo aperto con pareti beige, parquet chiaro, camino lineare Ribbon, cornice del camino in intonaco e tappeto
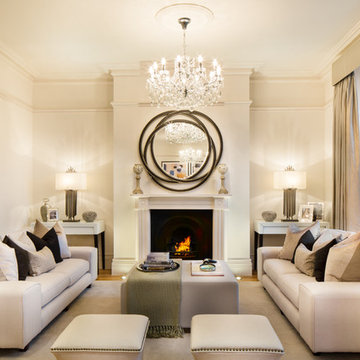
www.michaelkyle.com
Immagine di un soggiorno classico chiuso con sala formale, pareti beige, parquet chiaro e camino classico
Immagine di un soggiorno classico chiuso con sala formale, pareti beige, parquet chiaro e camino classico
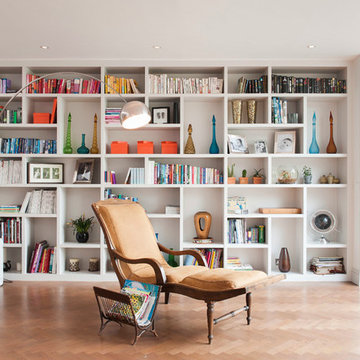
Foto di un soggiorno design aperto con libreria e parquet chiaro
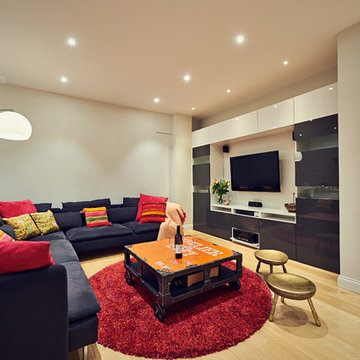
Marco Joe Fazio
Ispirazione per un soggiorno design di medie dimensioni e aperto con TV a parete, parquet chiaro, pareti bianche, nessun camino e tappeto
Ispirazione per un soggiorno design di medie dimensioni e aperto con TV a parete, parquet chiaro, pareti bianche, nessun camino e tappeto
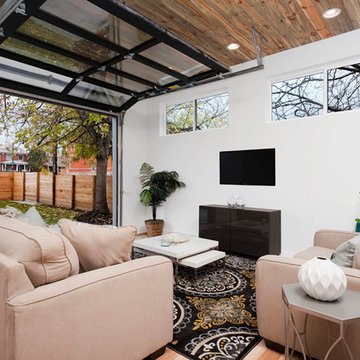
Open concept, industrial family room. Large outdoor exposure with a glass garage door.
Ispirazione per un grande soggiorno industriale aperto con pareti bianche, parquet chiaro, camino classico e TV a parete
Ispirazione per un grande soggiorno industriale aperto con pareti bianche, parquet chiaro, camino classico e TV a parete

41 West Coastal Retreat Series reveals creative, fresh ideas, for a new look to define the casual beach lifestyle of Naples.
More than a dozen custom variations and sizes are available to be built on your lot. From this spacious 3,000 square foot, 3 bedroom model, to larger 4 and 5 bedroom versions ranging from 3,500 - 10,000 square feet, including guest house options.
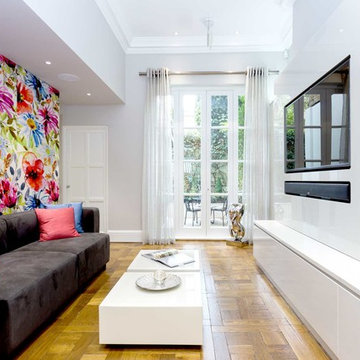
The lounge & TV area in our showroom houses a bespoke built-in TV unit with shelving & storage surround. Across the way is our custom-made sofa & cushions, with fabric wall-panelling behind.
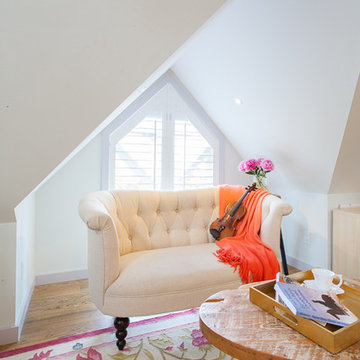
Photographer: Victoria Achtymichuk
Ispirazione per un piccolo soggiorno country stile loft con pareti bianche, parquet chiaro, nessun camino e nessuna TV
Ispirazione per un piccolo soggiorno country stile loft con pareti bianche, parquet chiaro, nessun camino e nessuna TV

The same shaker-style Grabill cabinetry was installed in the adjacent family room but stained in a rich dark tone to create variety in the home.
Tall cabinets flank the grand fireplace allowing it to be the focal point in the room. Light-toned stacked ledger stone was installed around the fireplace surround to contrast the dark-tone cabinets.
Open shelving was designed on each side to display the homeowner’s favorite belongings, while keeping this custom-made furniture piece from appearing to heavy and overbearing.
A sense of balance is created through this symmetrical design of these built-ins, allowing for an overall striking and polished design.
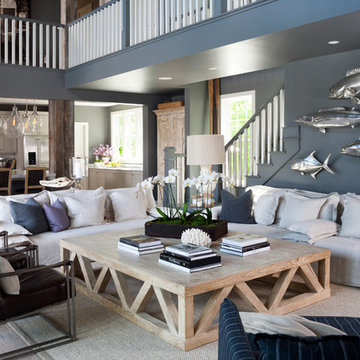
Bob Narrod
Immagine di un soggiorno stile marinaro aperto con pareti blu e parquet chiaro
Immagine di un soggiorno stile marinaro aperto con pareti blu e parquet chiaro

Mid-century modern living room with open plan and floor to ceiling windows for indoor-outdoor ambiance, redwood paneled walls, exposed wood beam ceiling, wood flooring and mid-century modern style furniture, in Berkeley, California. - Photo by Bruce Damonte.

Jeri Koegel Photography
Esempio di un grande soggiorno design aperto con pareti bianche, parquet chiaro, camino lineare Ribbon, TV a parete, pavimento beige e cornice del camino in metallo
Esempio di un grande soggiorno design aperto con pareti bianche, parquet chiaro, camino lineare Ribbon, TV a parete, pavimento beige e cornice del camino in metallo

The built-in cabinetry along one side of the living room was built by the principal contractor.
Photographer: Nick Smith
Foto di un grande soggiorno chic aperto con pareti grigie, parquet chiaro, camino classico, cornice del camino in pietra, nessuna TV e pavimento beige
Foto di un grande soggiorno chic aperto con pareti grigie, parquet chiaro, camino classico, cornice del camino in pietra, nessuna TV e pavimento beige

Eric Zepeda
Foto di un grande soggiorno design aperto con camino lineare Ribbon, cornice del camino in pietra, pareti beige, parquet chiaro, TV a parete, pavimento grigio e tappeto
Foto di un grande soggiorno design aperto con camino lineare Ribbon, cornice del camino in pietra, pareti beige, parquet chiaro, TV a parete, pavimento grigio e tappeto

island Paint Benj Moore Kendall Charcoal
Floors- DuChateau Chateau Antique White
Foto di un soggiorno classico di medie dimensioni e aperto con pareti grigie, parquet chiaro, nessuna TV, pavimento grigio e tappeto
Foto di un soggiorno classico di medie dimensioni e aperto con pareti grigie, parquet chiaro, nessuna TV, pavimento grigio e tappeto
Soggiorni con parquet chiaro e pavimento in gres porcellanato - Foto e idee per arredare
4