Soggiorni con parquet chiaro e pavimento in gres porcellanato - Foto e idee per arredare
Filtra anche per:
Budget
Ordina per:Popolari oggi
181 - 200 di 163.836 foto
1 di 3
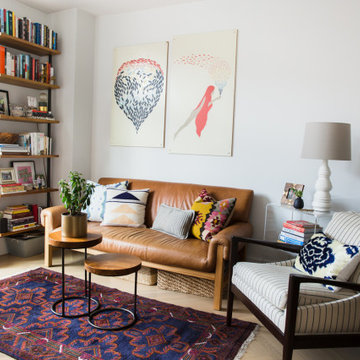
Eclectic home design in Manhattan's East Village.
Ispirazione per un piccolo soggiorno eclettico aperto con pareti bianche, parquet chiaro e TV a parete
Ispirazione per un piccolo soggiorno eclettico aperto con pareti bianche, parquet chiaro e TV a parete

Esempio di un soggiorno classico aperto con pareti blu, camino classico, cornice del camino in pietra, parquet chiaro, TV autoportante e pavimento beige
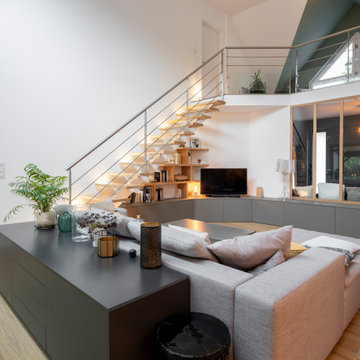
Ispirazione per un grande soggiorno design aperto con pareti bianche, parquet chiaro, TV autoportante e pavimento beige

Large fixed windows offer beautiful views.
Idee per un grande soggiorno minimal aperto con pareti bianche, parquet chiaro, camino lineare Ribbon, cornice del camino in cemento e nessuna TV
Idee per un grande soggiorno minimal aperto con pareti bianche, parquet chiaro, camino lineare Ribbon, cornice del camino in cemento e nessuna TV
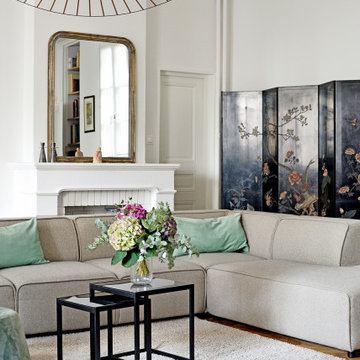
Foto di un soggiorno design con pareti bianche, parquet chiaro, camino classico e cornice del camino in pietra

The Holloway blends the recent revival of mid-century aesthetics with the timelessness of a country farmhouse. Each façade features playfully arranged windows tucked under steeply pitched gables. Natural wood lapped siding emphasizes this homes more modern elements, while classic white board & batten covers the core of this house. A rustic stone water table wraps around the base and contours down into the rear view-out terrace.
Inside, a wide hallway connects the foyer to the den and living spaces through smooth case-less openings. Featuring a grey stone fireplace, tall windows, and vaulted wood ceiling, the living room bridges between the kitchen and den. The kitchen picks up some mid-century through the use of flat-faced upper and lower cabinets with chrome pulls. Richly toned wood chairs and table cap off the dining room, which is surrounded by windows on three sides. The grand staircase, to the left, is viewable from the outside through a set of giant casement windows on the upper landing. A spacious master suite is situated off of this upper landing. Featuring separate closets, a tiled bath with tub and shower, this suite has a perfect view out to the rear yard through the bedroom's rear windows. All the way upstairs, and to the right of the staircase, is four separate bedrooms. Downstairs, under the master suite, is a gymnasium. This gymnasium is connected to the outdoors through an overhead door and is perfect for athletic activities or storing a boat during cold months. The lower level also features a living room with a view out windows and a private guest suite.
Architect: Visbeen Architects
Photographer: Ashley Avila Photography
Builder: AVB Inc.
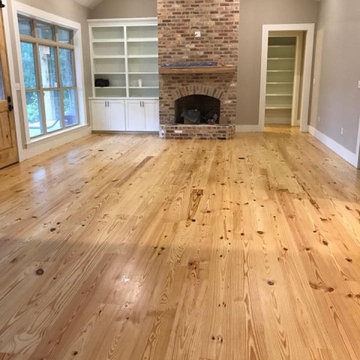
Esempio di un grande soggiorno country aperto con pareti grigie, parquet chiaro, camino classico, cornice del camino in mattoni e pavimento beige
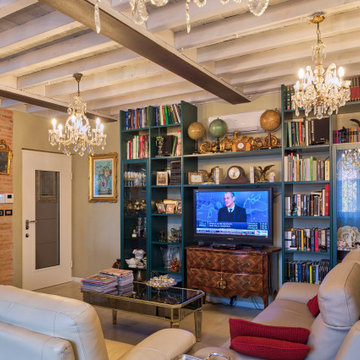
Vista del salotto e della porta d'ingresso all'unità immobiliare.
Foto: © Diego Cuoghi
Esempio di un soggiorno eclettico di medie dimensioni e chiuso con pareti grigie, parquet chiaro, TV a parete e pavimento grigio
Esempio di un soggiorno eclettico di medie dimensioni e chiuso con pareti grigie, parquet chiaro, TV a parete e pavimento grigio
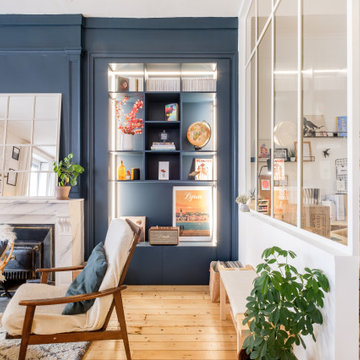
Crédits photos : Jérôme Pantalacci
Ispirazione per un soggiorno contemporaneo aperto e di medie dimensioni con camino classico, cornice del camino in pietra, pavimento beige, libreria, pareti blu, parquet chiaro e nessuna TV
Ispirazione per un soggiorno contemporaneo aperto e di medie dimensioni con camino classico, cornice del camino in pietra, pavimento beige, libreria, pareti blu, parquet chiaro e nessuna TV

Esempio di un grande soggiorno moderno aperto con pareti bianche, parquet chiaro, camino classico, cornice del camino piastrellata, TV a parete e pavimento beige

TEAM
Developer: Green Phoenix Development
Architect: LDa Architecture & Interiors
Interior Design: LDa Architecture & Interiors
Builder: Essex Restoration
Home Stager: BK Classic Collections Home Stagers
Photographer: Greg Premru Photography
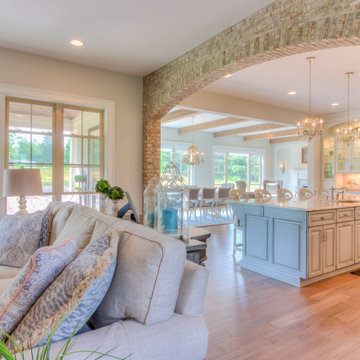
Idee per un grande soggiorno chiuso con pareti beige, parquet chiaro, camino classico, TV a parete, pavimento marrone e cornice del camino in pietra

Cozy Reading Nook
Esempio di un soggiorno contemporaneo di medie dimensioni e aperto con pareti bianche, parquet chiaro e pavimento grigio
Esempio di un soggiorno contemporaneo di medie dimensioni e aperto con pareti bianche, parquet chiaro e pavimento grigio
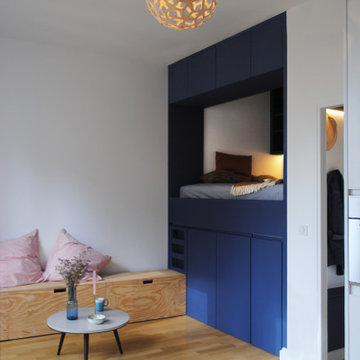
Immagine di un piccolo soggiorno minimal aperto con pareti bianche, parquet chiaro e pavimento beige
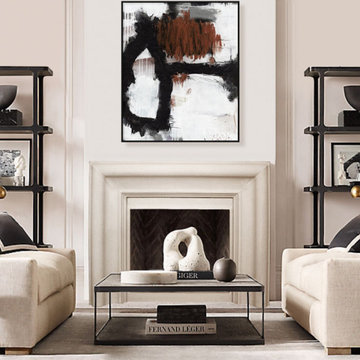
The Nova- DIY Cast Stone Fireplace Mantel
Nova has a minimalist design, boldly enhanced by a series of graceful and smooth curved lines. This creates a soothing and calming effect, which is sure to warm the home. See below for our two color options and dimensional information.
Modern Cast Stone Fireplace Surrounds made out of lightweight (GFRC) Glass Fiber Reinforced Concrete. Our mantels can be installed indoors or outdoor.
Builders, interior designers, masons, architects, and homeowners are looking for ways to beautify homes in their spare time as a hobby or to save on cost. DeVinci Cast Stone has met DIY-ers halfway by designing and manufacturing cast stone mantels with superior aesthetics, that can be easily installed at home with minimal experience, and at an affordable cost!
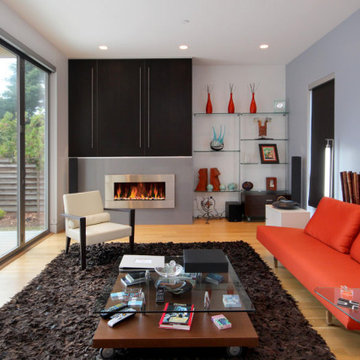
Esempio di un soggiorno eclettico con pareti viola, parquet chiaro, camino lineare Ribbon e cornice del camino in metallo
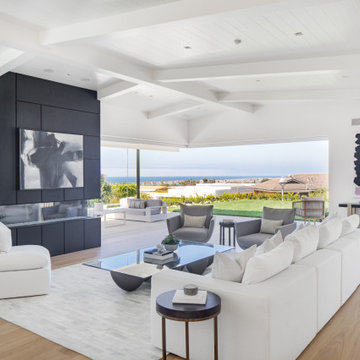
Esempio di un soggiorno moderno aperto con pareti bianche, parquet chiaro e camino lineare Ribbon
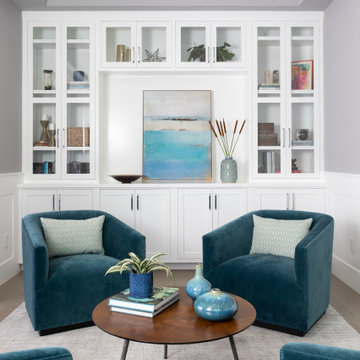
The front room is used primarily as a sitting room/reading room by our clients. Four upholstered chairs in a teal blue velvet surround a wood and iron table. A window seat is covered in a navy blue faux linen, with pillows of varying hues of blue. This is a perfect spot for morning coffee and reading the paper!
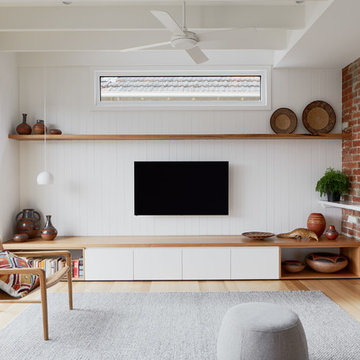
Ispirazione per un soggiorno minimal aperto con pareti bianche, parquet chiaro, nessun camino e TV a parete
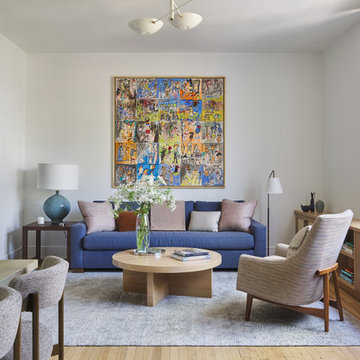
Esempio di un soggiorno contemporaneo aperto con libreria, pareti bianche, parquet chiaro, nessun camino, nessuna TV e tappeto
Soggiorni con parquet chiaro e pavimento in gres porcellanato - Foto e idee per arredare
10