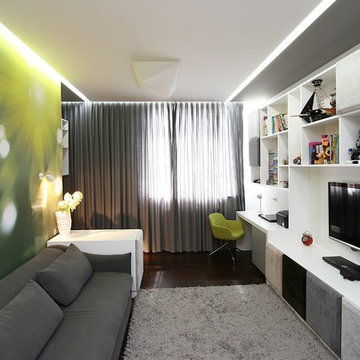Soggiorni con pareti verdi e TV a parete - Foto e idee per arredare
Filtra anche per:
Budget
Ordina per:Popolari oggi
121 - 140 di 3.008 foto
1 di 3
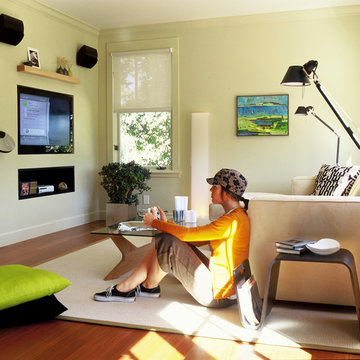
Immagine di un soggiorno chic di medie dimensioni con pareti verdi e TV a parete
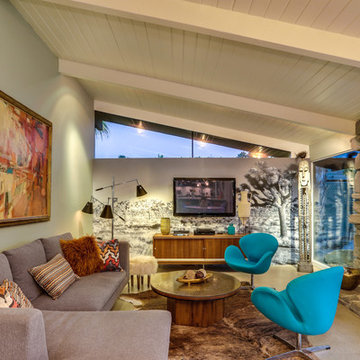
Peak Photography
Idee per un soggiorno minimalista con pareti verdi, camino classico, cornice del camino in pietra e TV a parete
Idee per un soggiorno minimalista con pareti verdi, camino classico, cornice del camino in pietra e TV a parete
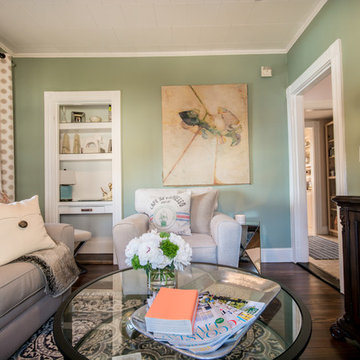
Complete Living Room Remodel Designed by Interior Designer Nathan J. Reynolds.
phone: (508) 837 - 3972
email: nathan@insperiors.com
www.insperiors.com
Photography Courtesy of © 2015 C. Shaw Photography.
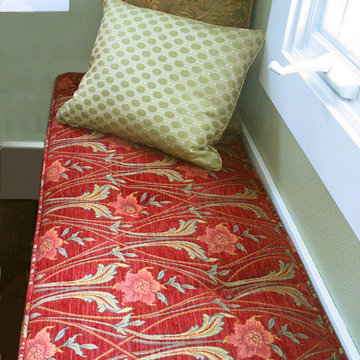
I enjoy designing cushions, pillows and bedding because that means I get to handle some of the most amazing fabrics! This red, floral motif, plush Stickley fabric is one of them! Cotswold Cottage, Tacoma, WA. Belltown Design. Photography by Paula McHugh
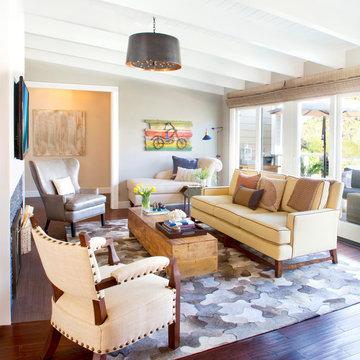
Photo Credit: Nicole Leone
Ispirazione per un soggiorno classico aperto con parquet scuro, TV a parete, pavimento marrone, pareti verdi, cornice del camino piastrellata e camino bifacciale
Ispirazione per un soggiorno classico aperto con parquet scuro, TV a parete, pavimento marrone, pareti verdi, cornice del camino piastrellata e camino bifacciale
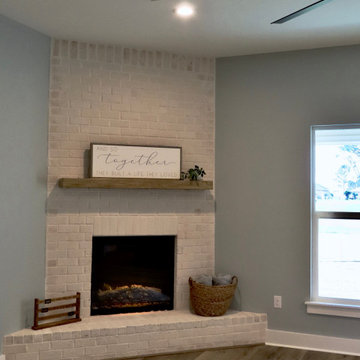
Immagine di un soggiorno american style di medie dimensioni e aperto con pareti verdi, pavimento in vinile, camino ad angolo, cornice del camino in mattoni, TV a parete e pavimento beige
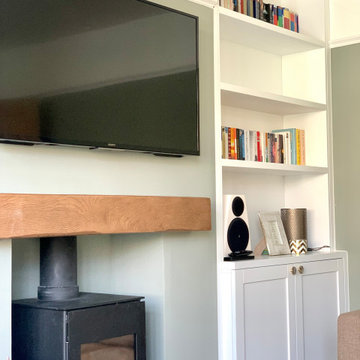
Bespoke furniture design, featuring shelving system with storage underneath on both sides of the chimney.
This made to measure storage perfectly fits alcoves that ware not perfectly even.
Inside both cabinets we added extra shelves and cut outs for sockets and speaker wires.
Alcove units were spray in lacquer to match F&B colours in lovely matt satin finish.
As a final touch: beautiful brass handles made by small business owner and chosen from our "supporting small businesses" supplier list.
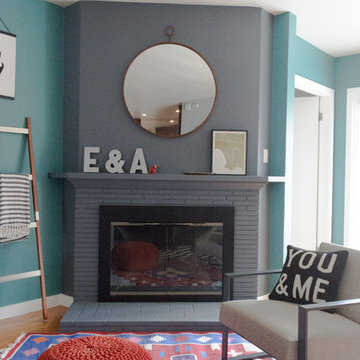
Idee per un soggiorno bohémian di medie dimensioni e chiuso con pareti verdi, parquet chiaro, camino ad angolo, cornice del camino in intonaco, TV a parete e pavimento beige
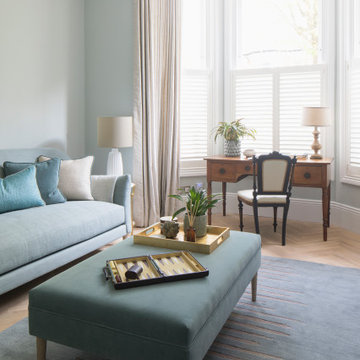
This formal Living Room was inspired by the Sussex Downs, countryside and artists.
Immagine di un grande soggiorno vittoriano chiuso con sala formale, pareti verdi, parquet chiaro, TV a parete e pavimento beige
Immagine di un grande soggiorno vittoriano chiuso con sala formale, pareti verdi, parquet chiaro, TV a parete e pavimento beige
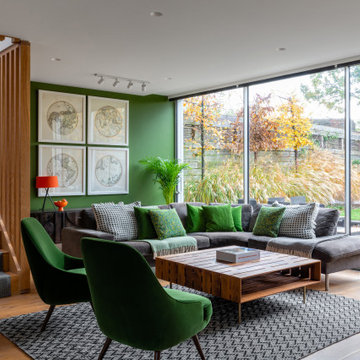
The clients of the Blackheath Project wanted to add colour and interest to the existing living space in their modern home. A bold green feature wall sits together beautifully with the stunning timber joinery and flooring. The green theme is continued with the addition of the cushions and lounge chairs, while contrasting accessories and art tie the space together.
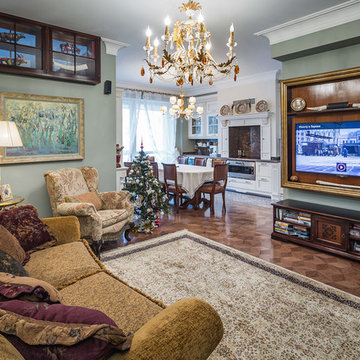
Фотограф Мернов Дмитрий
Foto di un soggiorno vittoriano di medie dimensioni e aperto con sala formale, pareti verdi, nessun camino, TV a parete, parquet scuro e pavimento marrone
Foto di un soggiorno vittoriano di medie dimensioni e aperto con sala formale, pareti verdi, nessun camino, TV a parete, parquet scuro e pavimento marrone
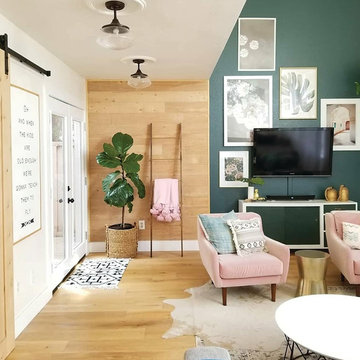
Ispirazione per un soggiorno contemporaneo con pareti verdi, parquet chiaro, TV a parete e pavimento beige
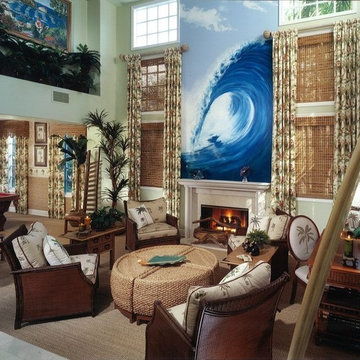
Our bachelor didn't utilize the formal dining room so we converted it into a billard room/living room combination. The muralist painted the 20' wave from a photo taken in Figi. The custom drapery fabrics and hardware by Robert Allen; Palecek desk, chairs and ottoman; seagrass wall to wall carpet
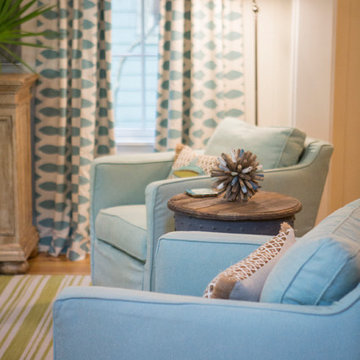
Lisa Konz Photography
Ispirazione per un soggiorno stile marinaro di medie dimensioni e chiuso con sala formale, pareti verdi, pavimento in legno massello medio, nessun camino e TV a parete
Ispirazione per un soggiorno stile marinaro di medie dimensioni e chiuso con sala formale, pareti verdi, pavimento in legno massello medio, nessun camino e TV a parete
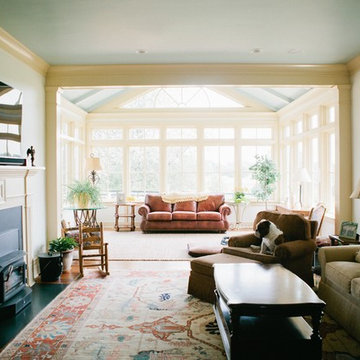
A sound bar resting on the fireplace mantle provides full, impactful sound to this living space without taking up much room.
Esempio di un grande soggiorno rustico aperto con pareti verdi, pavimento in legno massello medio, camino classico e TV a parete
Esempio di un grande soggiorno rustico aperto con pareti verdi, pavimento in legno massello medio, camino classico e TV a parete
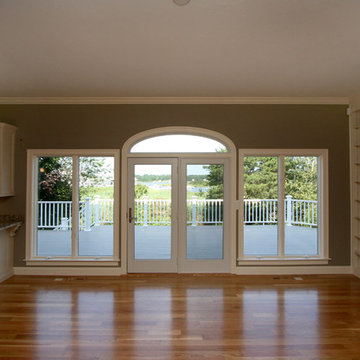
Immagine di un soggiorno minimal di medie dimensioni e chiuso con parquet chiaro, camino classico, cornice del camino in mattoni, TV a parete e pareti verdi

Many families ponder the idea of adding extra living space for a few years before they are actually ready to remodel. Then, all-of-the sudden, something will happen that makes them realize that they can’t wait any longer. In the case of this remodeling story, it was the snowstorm of 2016 that spurred the homeowners into action. As the family was stuck in the house with nowhere to go, they longed for more space. The parents longed for a getaway spot for themselves that could also double as a hangout area for the kids and their friends. As they considered their options, there was one clear choice…to renovate the detached garage.
The detached garage previously functioned as a workshop and storage room and offered plenty of square footage to create a family room, kitchenette, and full bath. It’s location right beside the outdoor kitchen made it an ideal spot for entertaining and provided an easily accessible bathroom during the summertime. Even the canine family members get to enjoy it as they have their own personal entrance, through a bathroom doggie door.
Our design team listened carefully to our client’s wishes to create a space that had a modern rustic feel and found selections that fit their aesthetic perfectly. To set the tone, Blackstone Oak luxury vinyl plank flooring was installed throughout. The kitchenette area features Maple Shaker style cabinets in a pecan shell stain, Uba Tuba granite countertops, and an eye-catching amber glass and antique bronze pulley sconce. Rather than use just an ordinary door for the bathroom entry, a gorgeous Knotty Alder barn door creates a stunning focal point of the room.
The fantastic selections continue in the full bath. A reclaimed wood double vanity with a gray washed pine finish anchors the room. White, semi-recessed sinks with chrome faucets add some contemporary accents, while the glass and oil-rubbed bronze mini pendant lights are a balance between both rustic and modern. The design called for taking the shower tile to the ceiling and it really paid off. A sliced pebble tile floor in the shower is curbed with Uba Tuba granite, creating a clean line and another accent detail.
The new multi-functional space looks like a natural extension of their home, with its matching exterior lights, new windows, doors, and sliders. And with winter approaching and snow on the way, this family is ready to hunker down and ride out the storm in comfort and warmth. When summer arrives, they have a designated bathroom for outdoor entertaining and a wonderful area for guests to hang out.
It was a pleasure to create this beautiful remodel for our clients and we hope that they continue to enjoy it for many years to come.
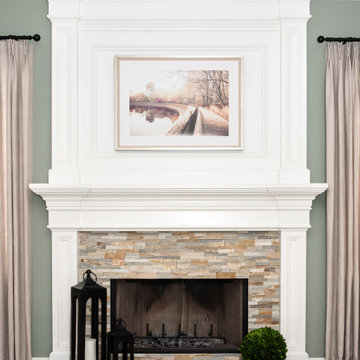
Immagine di un soggiorno tradizionale di medie dimensioni e chiuso con pareti verdi, parquet scuro, camino classico, cornice del camino in pietra, TV a parete e pavimento marrone
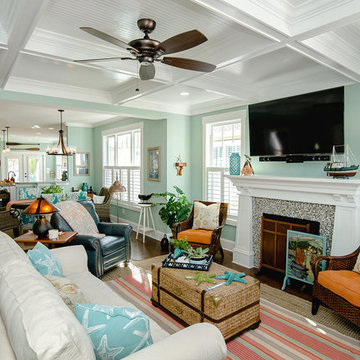
Kristopher Gerner
Immagine di un soggiorno costiero di medie dimensioni con pareti verdi, camino classico, cornice del camino piastrellata, TV a parete e pavimento in legno massello medio
Immagine di un soggiorno costiero di medie dimensioni con pareti verdi, camino classico, cornice del camino piastrellata, TV a parete e pavimento in legno massello medio
Soggiorni con pareti verdi e TV a parete - Foto e idee per arredare
7
