Soggiorni con pareti verdi e TV a parete - Foto e idee per arredare
Filtra anche per:
Budget
Ordina per:Popolari oggi
101 - 120 di 3.008 foto
1 di 3
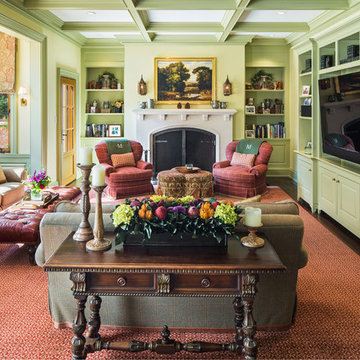
Ispirazione per un soggiorno classico con pareti verdi, parquet scuro, camino classico e TV a parete
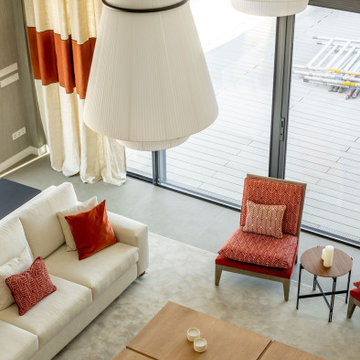
Foto di un grande soggiorno contemporaneo aperto con pareti verdi, pavimento in gres porcellanato, camino classico, cornice del camino in pietra ricostruita, TV a parete, pavimento grigio e carta da parati
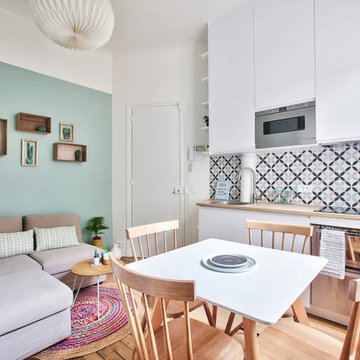
Superbe studio dont chaque recoin a été exploité.
Un coin salon avec son canapé en angle de couleur vert d'eau, dont les pans de peinture viennent matérialiser l'espace.
Ainsi que la suspension origami au-dessus de la table basse et son tapis rond.
Le coin salle à manger est lui matérialisé au plafond par une suspension origami aussi, mais de taille et forme différente.
Le tout fait face à la jolie cuisine blanche ikea toute hauteur et sa crédence en carreaux de ciment.
https://www.nevainteriordesign.com/
Liens Magazines :
Houzz
https://www.houzz.fr/ideabooks/108492391/list/visite-privee-ce-studio-de-20-m%C2%B2-parait-beaucoup-plus-vaste#1730425
Côté Maison
http://www.cotemaison.fr/loft-appartement/diaporama/studio-paris-15-renovation-d-un-20-m2-avec-mezzanine_30202.html
Maison Créative
http://www.maisoncreative.com/transformer/amenager/comment-amenager-lespace-sous-une-mezzanine-9753
Castorama
https://www.18h39.fr/articles/avant-apres-un-studio-vieillot-de-20-m2-devenu-hyper-fonctionnel-et-moderne.html
Mosaic Del Sur
https://www.instagram.com/p/BjnF7-bgPIO/?taken-by=mosaic_del_sur
Article d'un magazine Serbe
https://www.lepaisrecna.rs/moj-stan/inspiracija/24907-najsladji-stan-u-parizu-savrsene-boje-i-dizajn-za-stancic-od-20-kvadrata-foto.html
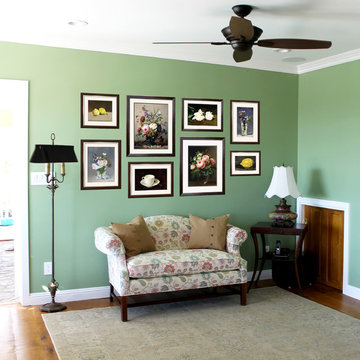
Antique lamps, floral reupholstered love seat, and framed wall art pair well in this colorful family room.
Idee per un soggiorno classico di medie dimensioni e aperto con pareti verdi, pavimento in legno massello medio, camino classico, cornice del camino in legno e TV a parete
Idee per un soggiorno classico di medie dimensioni e aperto con pareti verdi, pavimento in legno massello medio, camino classico, cornice del camino in legno e TV a parete
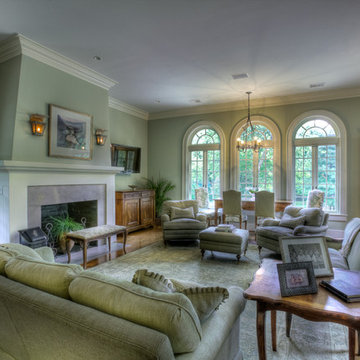
Immagine di un soggiorno classico con pareti verdi, pavimento in legno massello medio, camino classico, cornice del camino in pietra e TV a parete
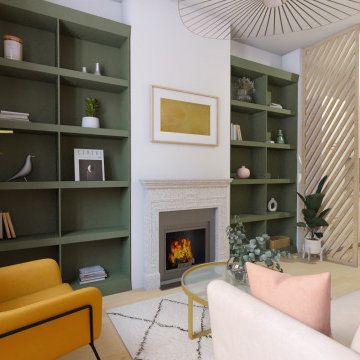
Petit appartement, grand rangement ! Ici, nous avons prévu une grande bibliothèque sur-mesure dans l'espace du salon, pour optimiser au maximum l'espace et le rangement, tout en apportant une touche contemporaine grâce à un vert kaki très présent.
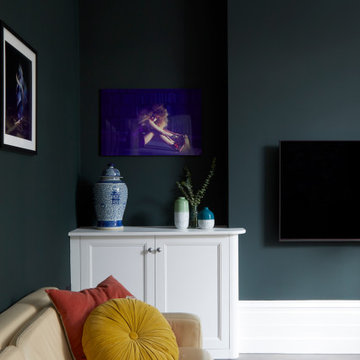
This reception room, bathed in the rich, deep hue of Obsidian Green, exudes a sense of sophistication and modernity. The color choice is bold and enveloping, creating a striking backdrop for the white ceiling and intricate cornicing that adds a classical touch. The room is thoughtfully curated with a mix of contemporary and traditional elements.
In the first view, the plush, off-white sofa adorned with velvet cushions in mustard and rust invites relaxation and comfort. The sideboard, a crisp white, contrasts with the dark walls, topped with a blue-and-white porcelain urn that echoes classic aesthetics. The flat-screen television is mounted unobtrusively, blending seamlessly into the modern lifestyle.
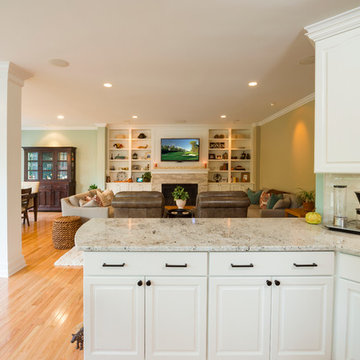
The portion of the space to the left of the column was added to the back of our clients' home to give them an expanded yet still casual and open dining space. The original breakfast area was converted to a play area for their 2-year-old.
A fireplace that was originally on the back of the home was relocated to the current wall of the Family Room, and flanked with built-in cabinets, tile, and a millwork surround for the TV.
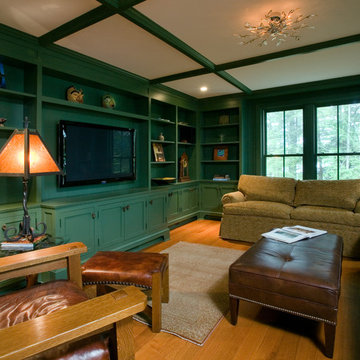
Photographer: Philip Jenson-Carter
Immagine di un grande soggiorno stile rurale con libreria, pareti verdi, parquet chiaro, nessun camino e TV a parete
Immagine di un grande soggiorno stile rurale con libreria, pareti verdi, parquet chiaro, nessun camino e TV a parete
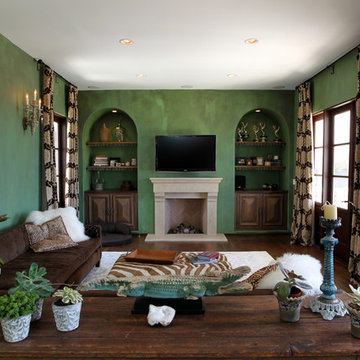
Nature inspired living room with green walls
Custom Design & Construction
Ispirazione per un grande soggiorno mediterraneo chiuso con sala formale, pareti verdi, parquet scuro, TV a parete, camino classico, cornice del camino in pietra e pavimento marrone
Ispirazione per un grande soggiorno mediterraneo chiuso con sala formale, pareti verdi, parquet scuro, TV a parete, camino classico, cornice del camino in pietra e pavimento marrone
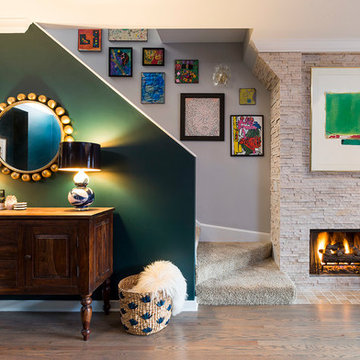
Jacob Hand Photography + Motion- Photographer
Ispirazione per un soggiorno boho chic di medie dimensioni e aperto con pareti verdi, parquet scuro, camino classico, cornice del camino in pietra e TV a parete
Ispirazione per un soggiorno boho chic di medie dimensioni e aperto con pareti verdi, parquet scuro, camino classico, cornice del camino in pietra e TV a parete
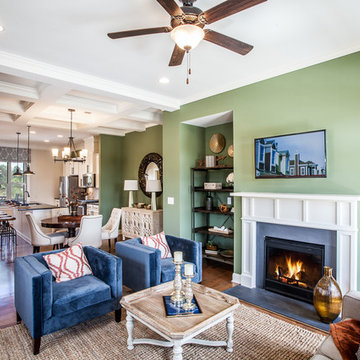
Hadley Township Townhomes - Charleston Model - Living Area
Fireplace: Hearth & Home
Idee per un piccolo soggiorno chic aperto con pareti verdi, pavimento in legno massello medio, camino classico, cornice del camino in legno e TV a parete
Idee per un piccolo soggiorno chic aperto con pareti verdi, pavimento in legno massello medio, camino classico, cornice del camino in legno e TV a parete
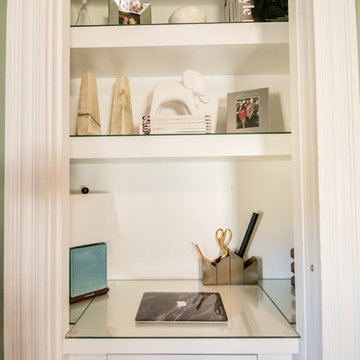
Complete Living Room Remodel Designed by Interior Designer Nathan J. Reynolds.
phone: (508) 837 - 3972
email: nathan@insperiors.com
www.insperiors.com
Photography Courtesy of © 2015 C. Shaw Photography.
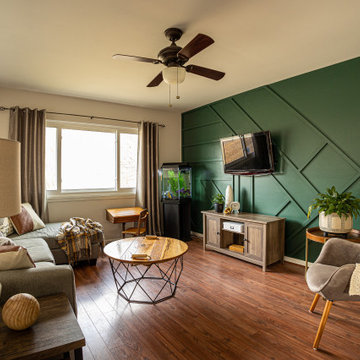
Esempio di un soggiorno contemporaneo di medie dimensioni e aperto con pareti verdi, pavimento in vinile, nessun camino, TV a parete, pavimento marrone e pannellatura
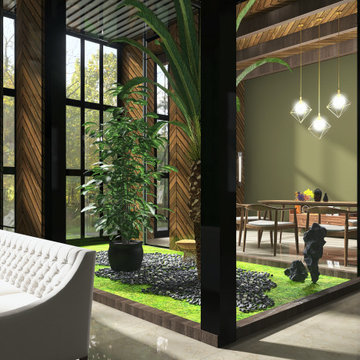
Have a look at our newest design done for a client.
Theme for this living room and dining room "Garden House". We are absolutely pleased with how this turned out.
These large windows provides them not only with a stunning view of the forest, but draws the nature inside which helps to incorporate the Garden House theme they were looking for.
Would you like to renew your Home / Office space?
We can assist you with all your interior design needs.
Send us an email @ nvsinteriors1@gmail.com / Whatsapp us on 074-060-3539
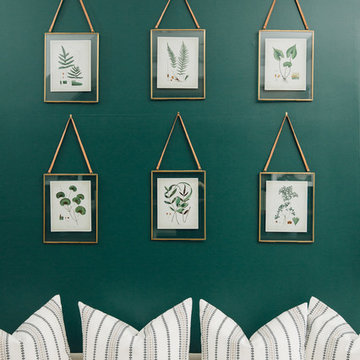
Simple doesn’t have to be boring, especially when your backyard is a lush ravine. This was the name of the game when it came to this traditional cottage-style house, with a contemporary flare. Emphasizing the great bones of the house with a simple pallet and contrasting trim helps to accentuate the high ceilings and classic mouldings, While adding saturated colours, and bold graphic wall murals brings lots of character to the house. This growing family now has the perfectly layered home, with plenty of their personality shining through.
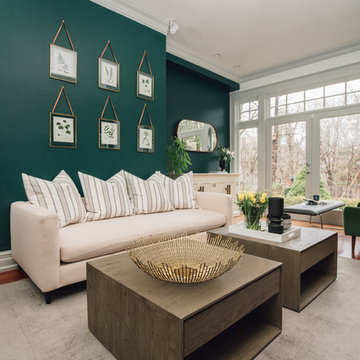
Simple doesn’t have to be boring, especially when your backyard is a lush ravine. This was the name of the game when it came to this traditional cottage-style house, with a contemporary flare. Emphasizing the great bones of the house with a simple pallet and contrasting trim helps to accentuate the high ceilings and classic mouldings, While adding saturated colours, and bold graphic wall murals brings lots of character to the house. This growing family now has the perfectly layered home, with plenty of their personality shining through.
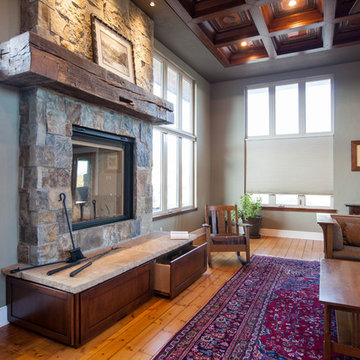
A wood burning fireplace surrounded by stone and an antique wood mantle hides storage below the hearth.
Ispirazione per un grande soggiorno american style chiuso con libreria, pareti verdi, pavimento in legno massello medio, camino classico, cornice del camino in pietra, TV a parete e pavimento giallo
Ispirazione per un grande soggiorno american style chiuso con libreria, pareti verdi, pavimento in legno massello medio, camino classico, cornice del camino in pietra, TV a parete e pavimento giallo
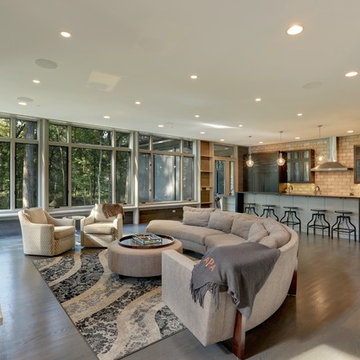
Great room space complete with fireplace, window bench and breakfast bar
Foto di un soggiorno tradizionale aperto con pareti verdi, pavimento in legno massello medio, camino classico, cornice del camino in pietra e TV a parete
Foto di un soggiorno tradizionale aperto con pareti verdi, pavimento in legno massello medio, camino classico, cornice del camino in pietra e TV a parete
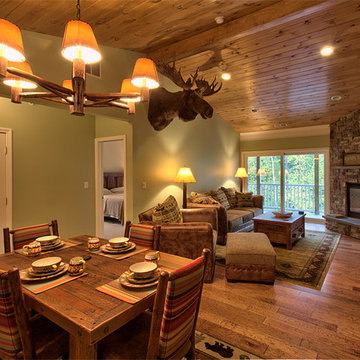
New flooring, paint, furniture, lighting, and a knotty pine ceiling amongst other things.
Foto di un soggiorno tradizionale di medie dimensioni e aperto con pareti verdi, parquet scuro, camino ad angolo, cornice del camino in pietra, TV a parete e pavimento marrone
Foto di un soggiorno tradizionale di medie dimensioni e aperto con pareti verdi, parquet scuro, camino ad angolo, cornice del camino in pietra, TV a parete e pavimento marrone
Soggiorni con pareti verdi e TV a parete - Foto e idee per arredare
6