Soggiorni con pareti rosse - Foto e idee per arredare
Filtra anche per:
Budget
Ordina per:Popolari oggi
121 - 140 di 187 foto
1 di 3

Modernisation de l'espace, optimisation de la circulation, pose d'un plafond isolant au niveau phonique, création d'une bibliothèque sur mesure, création de rangements.
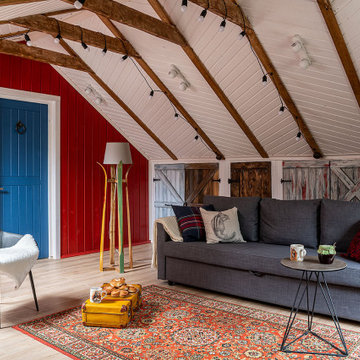
Idee per un soggiorno country di medie dimensioni con pareti rosse, pavimento in vinile, camino lineare Ribbon, cornice del camino in pietra ricostruita, travi a vista e pareti in perlinato
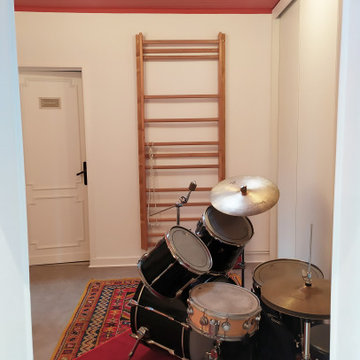
Modernisation de l'espace, optimisation de la circulation, pose d'un plafond isolant au niveau phonique, création d'une bibliothèque sur mesure, création de rangements.
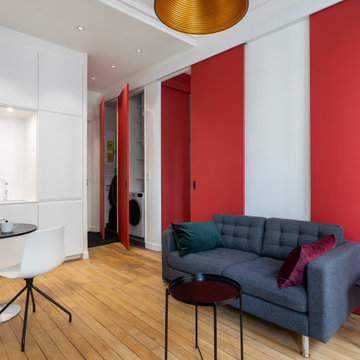
le canapé est légèrement décollé du mur pour laisser les portes coulissantes circuler derrière. La tv est dissimulée derrière les les portes moulurées.le miroir reflète le rouge de la porte.
La porte coulissante de la chambre est placée de telle sorte qu'en étant ouverte on agrandit les perspectives du salon sur une fenêtre supplémentaire tout en conservant l'intimité de la chambre qui reste invisible.
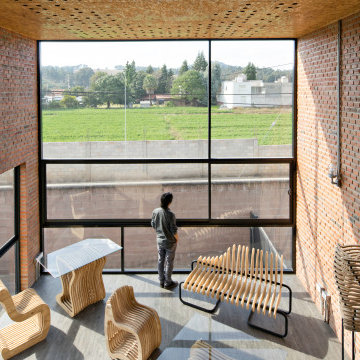
Sol 25 was designed under the premise that form and configuration of architectural space influence the users experience and behavior. Consequently, the house layout explores how to create an authentic experience for the inhabitant by challenging the standard layouts of residential programming. For the desired outcome, 3 main principles were followed: direct integration with nature in private spaces, visual integration with the adjacent nature reserve in the social areas, and social integration through wide open spaces in common areas.
In addition, a distinct architectural layout is generated, as the ground floor houses two bedrooms, a garden and lobby. The first level houses the main bedroom and kitchen, all in an open plan concept with double height, where the user can enjoy the view of the green areas. On the second level there is a loft with a studio, and to use the roof space, a roof garden was designed where one can enjoy an outdoor environment with interesting views all around.
Sol 25 maintains an industrial aesthetic, as a hybrid between a house and a loft, achieving wide spaces with character. The materials used were mostly exposed brick and glass, which when conjugated create cozy spaces in addition to requiring low maintenance.
The interior design was another key point in the project, as each of the woodwork, fixtures and fittings elements were specially designed. Thus achieving a personalized and unique environment.
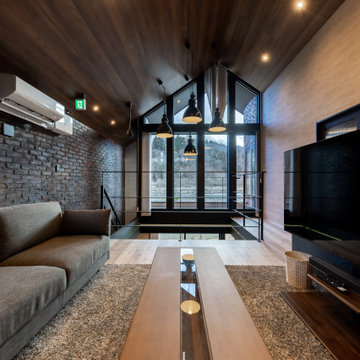
Immagine di un soggiorno minimalista di medie dimensioni e aperto con pareti rosse, pavimento in compensato, TV autoportante, pavimento grigio, soffitto in legno e pareti in mattoni
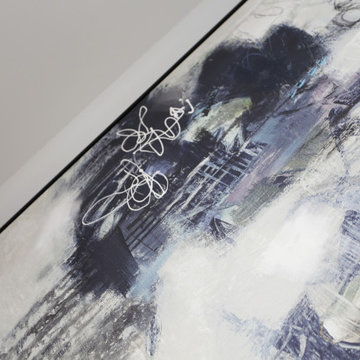
This family room space screams sophistication with the clean design and transitional look. The new 65” TV is now camouflaged behind the vertically installed black shiplap. New curtains and window shades soften the new space. Wall molding accents with wallpaper inside make for a subtle focal point. We also added a new ceiling molding feature for architectural details that will make most look up while lounging on the twin sofas. The kitchen was also not left out with the new backsplash, pendant / recessed lighting, as well as other new inclusions.
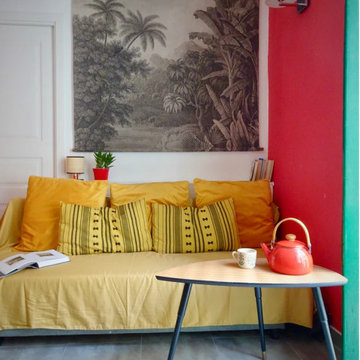
Donner de la personnalité pour réaliser un coup de coeur à de futurs vacanciers. Chez soi, les couleurs neutres sont souvent privilégiées par peur de lassitude, mais en vacances les logements singuliers deviennent des endroits attirants vers lesquelles nous nous dirigeons. L'idée a été de créer une ambiance intimiste pour un "chez soi" en plein coeur de la Méditerranée .

Esempio di un ampio soggiorno industriale aperto con pareti rosse, pavimento in cemento, nessun camino, pavimento grigio, travi a vista, pareti in mattoni e libreria
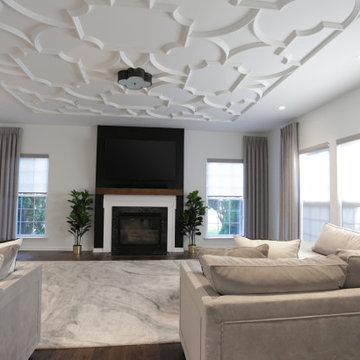
This family room space screams sophistication with the clean design and transitional look. The new 65” TV is now camouflaged behind the vertically installed black shiplap. New curtains and window shades soften the new space. Wall molding accents with wallpaper inside make for a subtle focal point. We also added a new ceiling molding feature for architectural details that will make most look up while lounging on the twin sofas. The kitchen was also not left out with the new backsplash, pendant / recessed lighting, as well as other new inclusions.
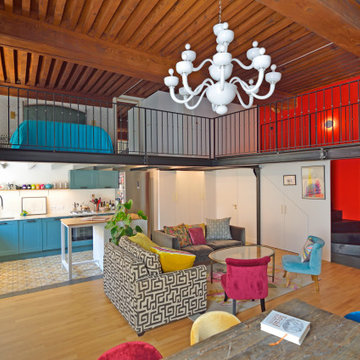
La mezzanine abrite la chambre (ouverte) et le bureau (à droite en jaune)
Idee per un soggiorno design di medie dimensioni e stile loft con libreria, pareti rosse, parquet chiaro, nessuna TV, pavimento beige, soffitto in legno e carta da parati
Idee per un soggiorno design di medie dimensioni e stile loft con libreria, pareti rosse, parquet chiaro, nessuna TV, pavimento beige, soffitto in legno e carta da parati
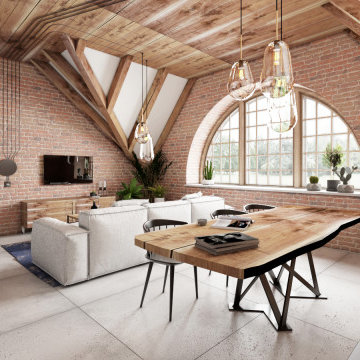
Contemporary rustic design that blends the warmth and charm of rustic or traditional elements with the clean lines and modern aesthetics of contemporary design.
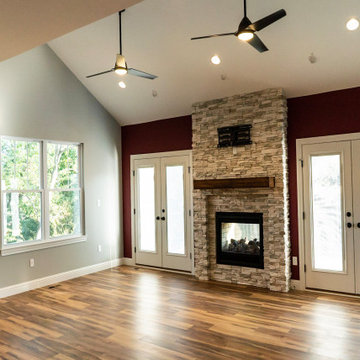
The double-sided fireplace and vaulted ceilings bring a bright and flowing touch to this contemporary craftsman family room.
Idee per un soggiorno american style di medie dimensioni e aperto con pareti rosse, pavimento in legno massello medio, camino bifacciale, cornice del camino in pietra ricostruita, TV a parete, pavimento marrone e soffitto a volta
Idee per un soggiorno american style di medie dimensioni e aperto con pareti rosse, pavimento in legno massello medio, camino bifacciale, cornice del camino in pietra ricostruita, TV a parete, pavimento marrone e soffitto a volta
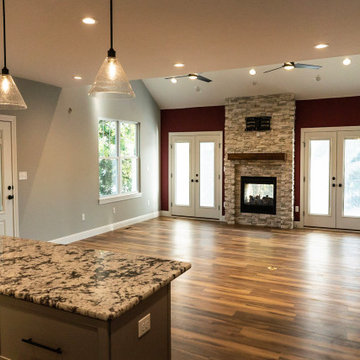
The double-sided fireplace and vaulted ceilings bring a bright and flowing touch to this contemporary craftsman family room.
Foto di un soggiorno american style di medie dimensioni e aperto con pareti rosse, pavimento in legno massello medio, camino bifacciale, cornice del camino in pietra ricostruita, TV a parete, pavimento marrone e soffitto a volta
Foto di un soggiorno american style di medie dimensioni e aperto con pareti rosse, pavimento in legno massello medio, camino bifacciale, cornice del camino in pietra ricostruita, TV a parete, pavimento marrone e soffitto a volta
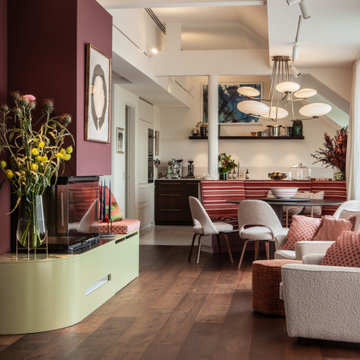
Foto di un ampio soggiorno minimalista aperto con sala formale, pareti rosse, pavimento in legno massello medio, camino classico, cornice del camino in legno, TV nascosta, pavimento marrone e soffitto ribassato
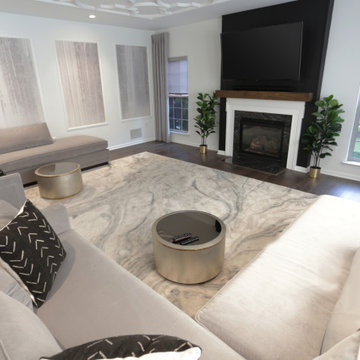
This family room space screams sophistication with the clean design and transitional look. The new 65” TV is now camouflaged behind the vertically installed black shiplap. New curtains and window shades soften the new space. Wall molding accents with wallpaper inside make for a subtle focal point. We also added a new ceiling molding feature for architectural details that will make most look up while lounging on the twin sofas. The kitchen was also not left out with the new backsplash, pendant / recessed lighting, as well as other new inclusions.
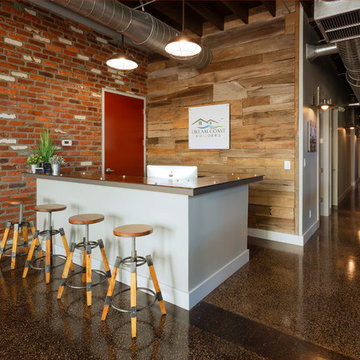
Esempio di un grande soggiorno industriale aperto con sala formale, pareti rosse, pavimento in marmo, nessun camino, nessuna TV, pavimento marrone, travi a vista e pareti in mattoni
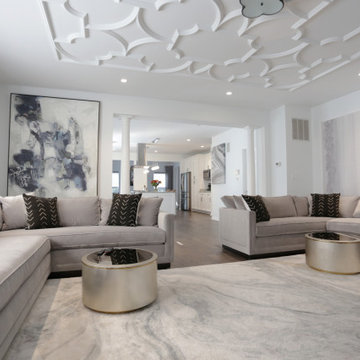
This family room space screams sophistication with the clean design and transitional look. The new 65” TV is now camouflaged behind the vertically installed black shiplap. New curtains and window shades soften the new space. Wall molding accents with wallpaper inside make for a subtle focal point. We also added a new ceiling molding feature for architectural details that will make most look up while lounging on the twin sofas. The kitchen was also not left out with the new backsplash, pendant / recessed lighting, as well as other new inclusions.
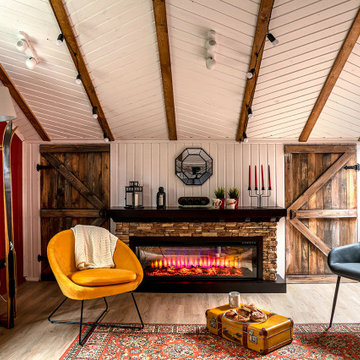
Esempio di un soggiorno country di medie dimensioni con pareti rosse, pavimento in vinile, camino lineare Ribbon, cornice del camino in pietra ricostruita, travi a vista e pareti in perlinato
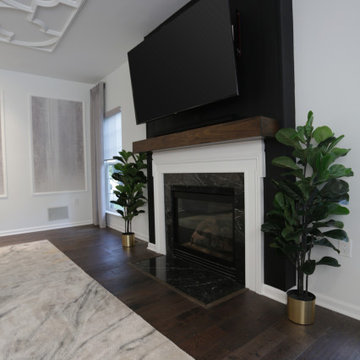
This family room space screams sophistication with the clean design and transitional look. The new 65” TV is now camouflaged behind the vertically installed black shiplap. New curtains and window shades soften the new space. Wall molding accents with wallpaper inside make for a subtle focal point. We also added a new ceiling molding feature for architectural details that will make most look up while lounging on the twin sofas. The kitchen was also not left out with the new backsplash, pendant / recessed lighting, as well as other new inclusions.
Soggiorni con pareti rosse - Foto e idee per arredare
7