Soggiorni con pareti rosse - Foto e idee per arredare
Filtra anche per:
Budget
Ordina per:Popolari oggi
61 - 80 di 187 foto
1 di 3
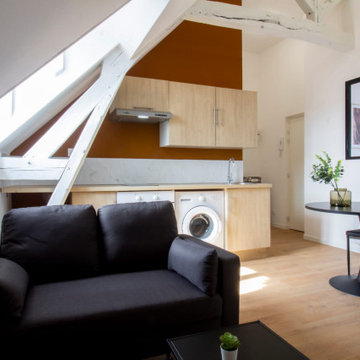
Création d'une cuisine aménagée avec un espace salon.
Création d'une chambre avec une verrière pour un puit de lumière supplémentaire dans l'espace.
Ameublement de l'ensemble de l'appartement.
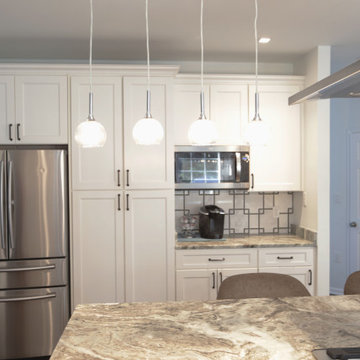
This family room space screams sophistication with the clean design and transitional look. The new 65” TV is now camouflaged behind the vertically installed black shiplap. New curtains and window shades soften the new space. Wall molding accents with wallpaper inside make for a subtle focal point. We also added a new ceiling molding feature for architectural details that will make most look up while lounging on the twin sofas. The kitchen was also not left out with the new backsplash, pendant / recessed lighting, as well as other new inclusions.
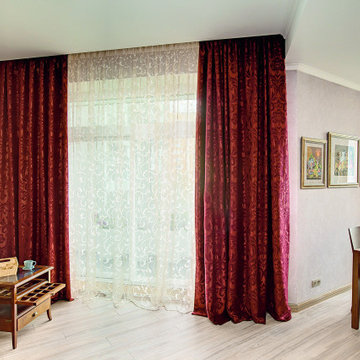
Foto di un soggiorno tradizionale di medie dimensioni e aperto con sala formale, pareti rosse, parquet chiaro, pavimento beige, soffitto ribassato e carta da parati
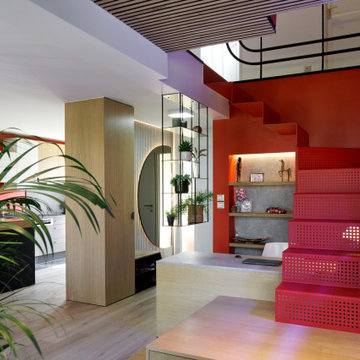
Ispirazione per un soggiorno design di medie dimensioni e aperto con pareti rosse, pavimento con piastrelle in ceramica, stufa a legna, TV a parete e soffitto in legno
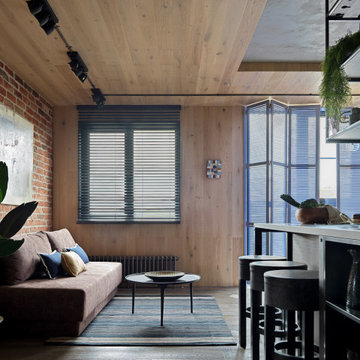
Гостиная.
Мебель и оборудование: диван, Lovemebel; светильники, Loft Concept.
Декор: Moon-stores, Zara Home; искусственные растения, Treez Collection; на стене картина Ольги Шагиной “Сон бабочки”.
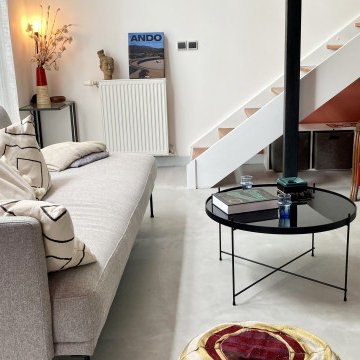
L'escalier a été entièrement transformé, dépose du garde corps et mise en peinture des limons.
Le sol anciennement en carrelage très foncé a été repris, lé béton ciré posé permet d'agrandir l'espace sans le diviser par des joints de carrelage et la clarté du matériau accentue la luminosité de l'espace.
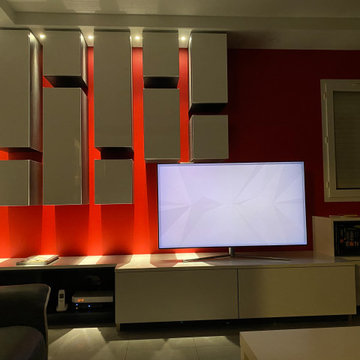
Eclairage d'intensité variable et metant en valeur les meubles hauts
Foto di un grande soggiorno design aperto con libreria, pareti rosse, pavimento con piastrelle in ceramica, camino classico, cornice del camino piastrellata, TV autoportante, pavimento grigio e soffitto ribassato
Foto di un grande soggiorno design aperto con libreria, pareti rosse, pavimento con piastrelle in ceramica, camino classico, cornice del camino piastrellata, TV autoportante, pavimento grigio e soffitto ribassato
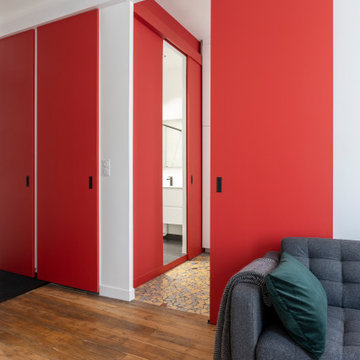
le canapé est légèrement décollé du mur pour laisser les portes coulissantes circuler derrière. La tv est dissimulée derrière les les portes moulurées.le miroir reflète le rouge de la porte.
La porte coulissante de la chambre est placée de telle sorte qu'en étant ouverte on agrandit les perspectives du salon sur une fenêtre supplémentaire tout en conservant l'intimité de la chambre qui reste invisible.
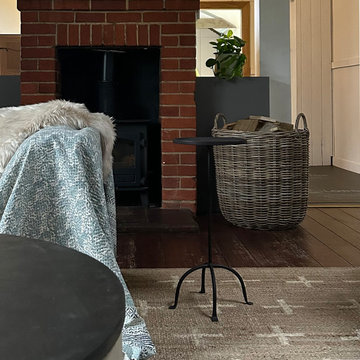
the centre of this building houses an open plan kitchen and generous lounge area. The original brick fireplace has been retained and the existing kitchen was given a make over in f&B's Mole's Breath
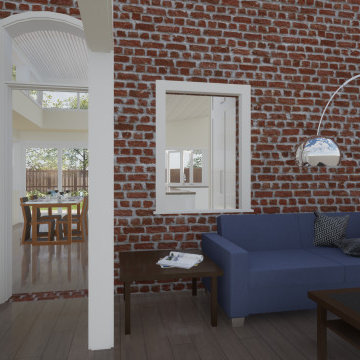
Idee per un piccolo soggiorno minimalista chiuso con pareti rosse, pavimento con piastrelle in ceramica, pavimento grigio, soffitto a volta e pareti in mattoni
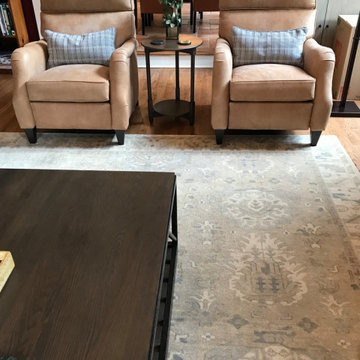
Here we get a closer look at the extra comfortable recliner we chose for the room. The neutral tones of the leather pick up on the light floor color, and allow them to appear lighter, keeping the space feeling larger.
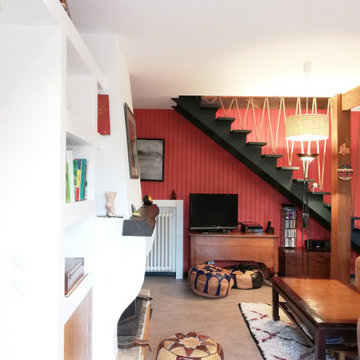
Modernisation de l'espace, optimisation de la circulation, pose d'un plafond isolant au niveau phonique, création d'une bibliothèque sur mesure, création de rangements.
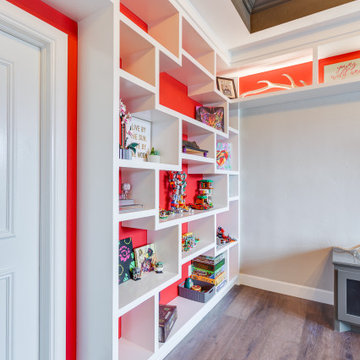
Our wonderful clients worked with Ten Key Home & Kitchen Remodels to significantly upgrade their upstairs play room. We installed spray foam insulated, sound deadening flooring to make life more peaceful on the first floor, and the rest of the room was lavishly filled with exquisite custom shelving.
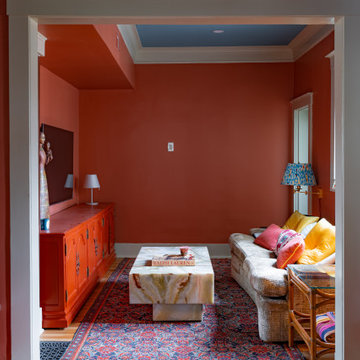
Foto di un soggiorno chiuso con pareti rosse, pavimento in legno massello medio, TV a parete, pavimento marrone e soffitto ribassato
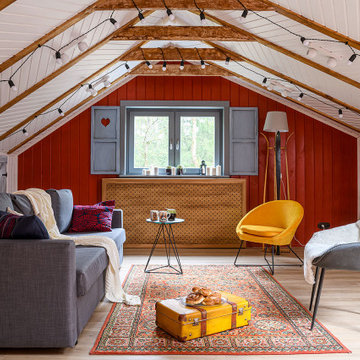
Immagine di un soggiorno country di medie dimensioni con pareti rosse, pavimento in vinile, camino lineare Ribbon, cornice del camino in pietra ricostruita, travi a vista e pareti in perlinato
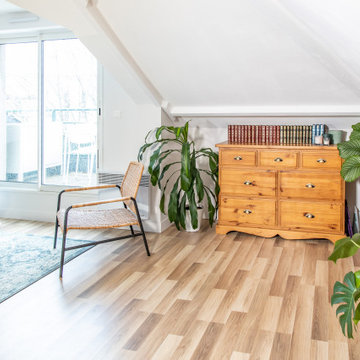
Salon / espace TV très chaleureux et bien optimisé qui s'intègre parfaitement dans la sous-pentes. Un mix déco de moderne et d'ancien très réussi.
Esempio di un piccolo soggiorno boho chic aperto con pareti rosse, parquet chiaro, TV autoportante e travi a vista
Esempio di un piccolo soggiorno boho chic aperto con pareti rosse, parquet chiaro, TV autoportante e travi a vista

Foto di un soggiorno industriale di medie dimensioni con pareti rosse, pavimento in cemento, nessun camino, pavimento grigio, travi a vista e pareti in mattoni
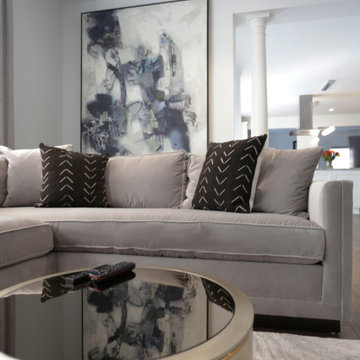
This family room space screams sophistication with the clean design and transitional look. The new 65” TV is now camouflaged behind the vertically installed black shiplap. New curtains and window shades soften the new space. Wall molding accents with wallpaper inside make for a subtle focal point. We also added a new ceiling molding feature for architectural details that will make most look up while lounging on the twin sofas. The kitchen was also not left out with the new backsplash, pendant / recessed lighting, as well as other new inclusions.
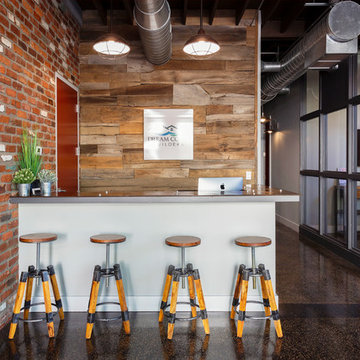
Foto di un soggiorno industriale aperto e di medie dimensioni con pareti rosse, pavimento in marmo, nessun camino, nessuna TV, pavimento marrone, travi a vista, pareti in mattoni e sala formale
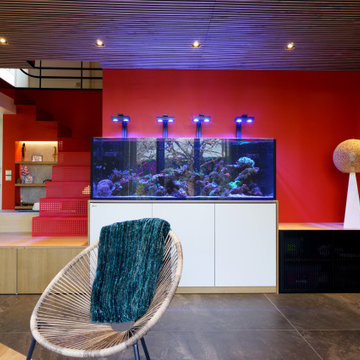
Foto di un soggiorno design di medie dimensioni e aperto con pareti rosse, pavimento con piastrelle in ceramica, stufa a legna, TV a parete e soffitto in legno
Soggiorni con pareti rosse - Foto e idee per arredare
4