Soggiorni con pareti nere e pareti marroni - Foto e idee per arredare
Ordina per:Popolari oggi
161 - 180 di 22.292 foto
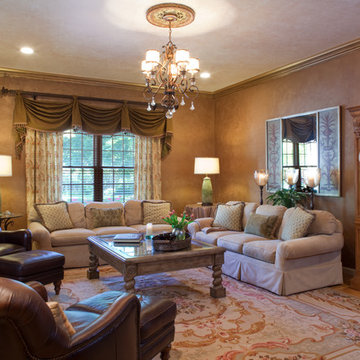
Warm and cozy, tuscan inspired family room. Suede finish not the walls, a beautiful Aubosson rug and 2 very comfy velvet sofas! Great Family space.
Ispirazione per un soggiorno classico di medie dimensioni e chiuso con pareti marroni, pavimento in legno massello medio, TV a parete e nessun camino
Ispirazione per un soggiorno classico di medie dimensioni e chiuso con pareti marroni, pavimento in legno massello medio, TV a parete e nessun camino
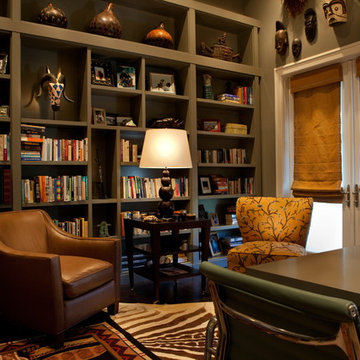
Ispirazione per un soggiorno chic chiuso con libreria, pareti marroni e parquet scuro

This Country Manor was designed with the clients' love of everything "Old England" in mind. Attention to detail and extraordinary craftsmanship, as well as the incorporation of state of the art amenities, were required to make this couple's dream home a reality.
www.press1photos.com

Foto di un soggiorno chic di medie dimensioni e chiuso con pareti marroni, parquet scuro, nessun camino, TV a parete e pavimento marrone
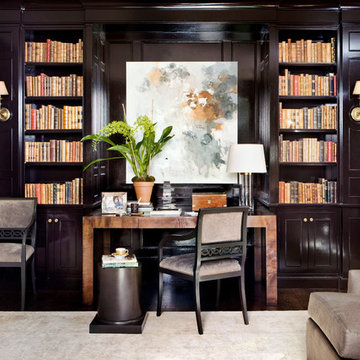
A desk, chair, and stump table from the Robert Brown Furniture Collection. Photographed in a chic residence Brown designed in Atlanta's tony Buckhead neighborhood.
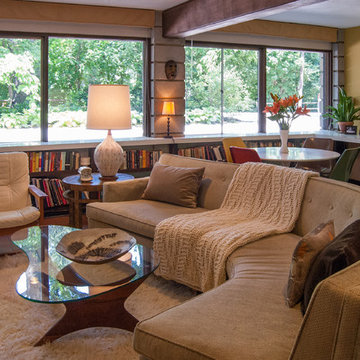
The sunken den, off of the foyer, receives abundant light from a bank of windows. This portion of the home was added on in 1968 after the original owners requested more space to accommodate their growing family.
Bobbie found the 1950's sofa second-hand for $10, and had it reupholstered. She chose Crypton fabric as a means to save the sofa from the cats' claws, which means that not only will the style remain timeless, but the sofa itself will always look like new.
Cocktail Table, vintage Adrian Pearsall
Adrienne DeRosa Photography © 2013 Houzz

Tod Swiecichowski
Idee per un grande soggiorno country aperto con camino classico, sala formale, pareti marroni, parquet scuro, cornice del camino in pietra, nessuna TV e pavimento marrone
Idee per un grande soggiorno country aperto con camino classico, sala formale, pareti marroni, parquet scuro, cornice del camino in pietra, nessuna TV e pavimento marrone

“There’s a custom, oversized sectional, a 6-foot Sparks linear fireplace, and a 70-inch TV; what better place for family movie night?”
- San Diego Home/Garden Lifestyles Magazine
August 2013
James Brady Photography
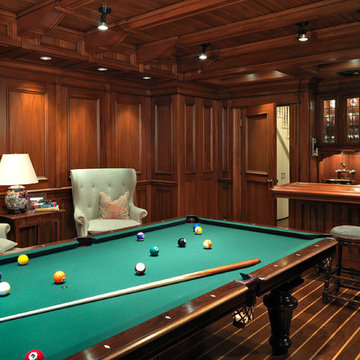
Photography by Richard Mandelkorn
Foto di un soggiorno tradizionale con parquet scuro, nessun camino e pareti marroni
Foto di un soggiorno tradizionale con parquet scuro, nessun camino e pareti marroni

Family Room/Library
Tony Soluri
Esempio di un grande soggiorno chic chiuso con libreria, pareti marroni, nessun camino, nessuna TV, parquet scuro, pavimento marrone, pareti in legno e tappeto
Esempio di un grande soggiorno chic chiuso con libreria, pareti marroni, nessun camino, nessuna TV, parquet scuro, pavimento marrone, pareti in legno e tappeto

The bar area features a walnut wood wall, Caesarstone countertops, polished concrete floors and floating shelves.
For more information please call Christiano Homes at (949)294-5387 or email at heather@christianohomes.com
Photo by Michael Asgian
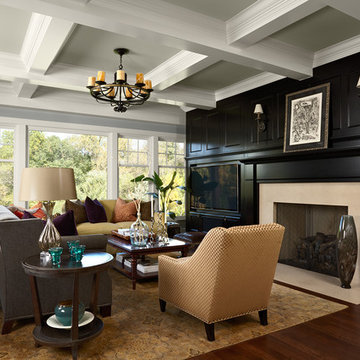
Foto di un soggiorno classico con pareti nere, parquet scuro, camino classico, parete attrezzata e tappeto

View towards aquarium with wood paneling and corrugated perforated metal ceiling and seating with cowhide ottomans.
photo by Jeffery Edward Tryon
Foto di un grande soggiorno moderno con pareti marroni, moquette, nessun camino e pavimento verde
Foto di un grande soggiorno moderno con pareti marroni, moquette, nessun camino e pavimento verde
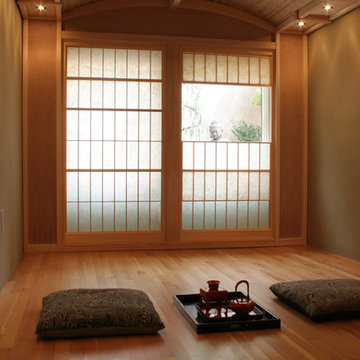
Built with Zen in mind,this tea room was designed and built using traditional Japanese joinery and materials. Some of the Japanese elements include: bamboo ceiling panels, Yukimi shoji screens (screens with a vertical viewing panel) anda traditional Japanese straw plaster (called Wara Juraku) which gave the walls a unique texture.
Millwork engineered & manufactured by Berkeley Mills
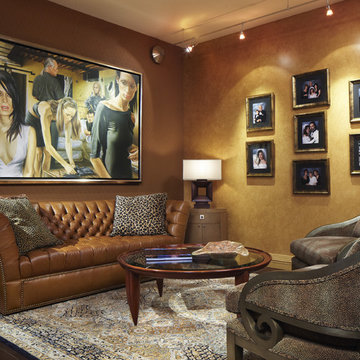
Den
Photo by Brantley Photography
Immagine di un soggiorno design di medie dimensioni e chiuso con pareti marroni, parquet scuro e TV a parete
Immagine di un soggiorno design di medie dimensioni e chiuso con pareti marroni, parquet scuro e TV a parete

An Arts & Crafts built home using the philosophy of the era, "truth to materials, simple form, and handmade" as opposed to strictly A&C style furniture to furnish the space. Photography by Karen Melvin
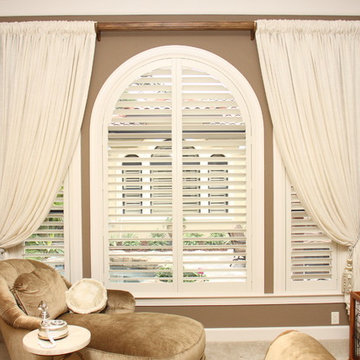
Idee per un soggiorno mediterraneo di medie dimensioni con pareti marroni e moquette

We offer a wide variety of coffered ceilings, custom made in different styles and finishes to fit any space and taste.
For more projects visit our website wlkitchenandhome.com
.
.
.
#cofferedceiling #customceiling #ceilingdesign #classicaldesign #traditionalhome #crown #finishcarpentry #finishcarpenter #exposedbeams #woodwork #carvedceiling #paneling #custombuilt #custombuilder #kitchenceiling #library #custombar #barceiling #livingroomideas #interiordesigner #newjerseydesigner #millwork #carpentry #whiteceiling #whitewoodwork #carved #carving #ornament #librarydecor #architectural_ornamentation

This photo: Interior designer Claire Ownby, who crafted furniture for the great room's living area, took her cues for the palette from the architecture. The sofa's Roma fabric mimics the Cantera Negra stone columns, chairs sport a Pindler granite hue, and the Innovations Rodeo faux leather on the coffee table resembles the floor tiles. Nearby, Shakuff's Tube chandelier hangs over a dining table surrounded by chairs in a charcoal Pindler fabric.
Positioned near the base of iconic Camelback Mountain, “Outside In” is a modernist home celebrating the love of outdoor living Arizonans crave. The design inspiration was honoring early territorial architecture while applying modernist design principles.
Dressed with undulating negra cantera stone, the massing elements of “Outside In” bring an artistic stature to the project’s design hierarchy. This home boasts a first (never seen before feature) — a re-entrant pocketing door which unveils virtually the entire home’s living space to the exterior pool and view terrace.
A timeless chocolate and white palette makes this home both elegant and refined. Oriented south, the spectacular interior natural light illuminates what promises to become another timeless piece of architecture for the Paradise Valley landscape.
Project Details | Outside In
Architect: CP Drewett, AIA, NCARB, Drewett Works
Builder: Bedbrock Developers
Interior Designer: Ownby Design
Photographer: Werner Segarra
Publications:
Luxe Interiors & Design, Jan/Feb 2018, "Outside In: Optimized for Entertaining, a Paradise Valley Home Connects with its Desert Surrounds"
Awards:
Gold Nugget Awards - 2018
Award of Merit – Best Indoor/Outdoor Lifestyle for a Home – Custom
The Nationals - 2017
Silver Award -- Best Architectural Design of a One of a Kind Home - Custom or Spec
http://www.drewettworks.com/outside-in/

студия TS Design | Тарас Безруков и Стас Самкович
Ispirazione per un grande soggiorno design aperto con sala formale, pavimento in gres porcellanato, camino lineare Ribbon, cornice del camino in pietra, TV a parete, pareti marroni e pavimento beige
Ispirazione per un grande soggiorno design aperto con sala formale, pavimento in gres porcellanato, camino lineare Ribbon, cornice del camino in pietra, TV a parete, pareti marroni e pavimento beige
Soggiorni con pareti nere e pareti marroni - Foto e idee per arredare
9