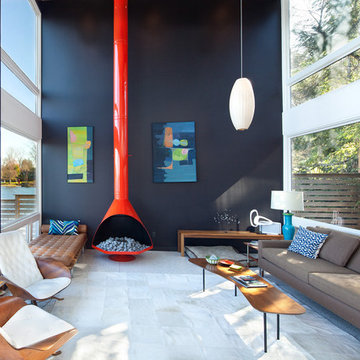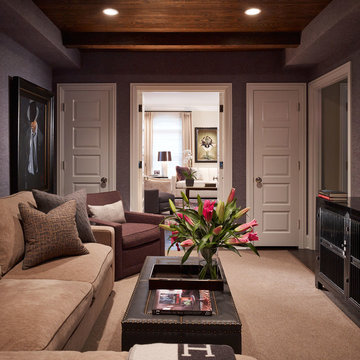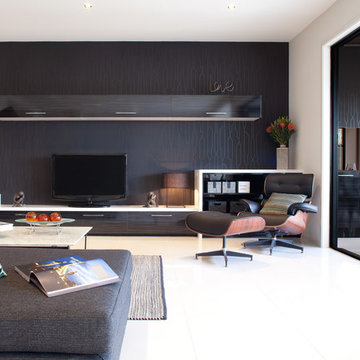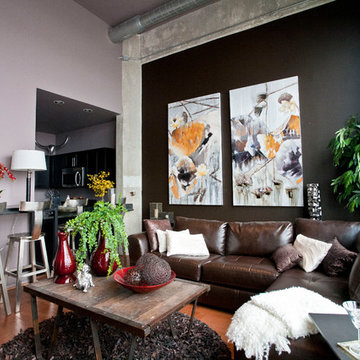Soggiorni con pareti nere e pareti marroni - Foto e idee per arredare
Filtra anche per:
Budget
Ordina per:Popolari oggi
81 - 100 di 22.292 foto
1 di 3

This dramatic contemporary residence features extraordinary design with magnificent views of Angel Island, the Golden Gate Bridge, and the ever changing San Francisco Bay. The amazing great room has soaring 36 foot ceilings, a Carnelian granite cascading waterfall flanked by stairways on each side, and an unique patterned sky roof of redwood and cedar. The 57 foyer windows and glass double doors are specifically designed to frame the world class views. Designed by world-renowned architect Angela Danadjieva as her personal residence, this unique architectural masterpiece features intricate woodwork and innovative environmental construction standards offering an ecological sanctuary with the natural granite flooring and planters and a 10 ft. indoor waterfall. The fluctuating light filtering through the sculptured redwood ceilings creates a reflective and varying ambiance. Other features include a reinforced concrete structure, multi-layered slate roof, a natural garden with granite and stone patio leading to a lawn overlooking the San Francisco Bay. Completing the home is a spacious master suite with a granite bath, an office / second bedroom featuring a granite bath, a third guest bedroom suite and a den / 4th bedroom with bath. Other features include an electronic controlled gate with a stone driveway to the two car garage and a dumb waiter from the garage to the granite kitchen.
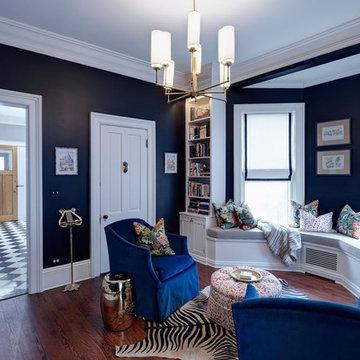
Eric Hausman Photography
Esempio di un soggiorno classico di medie dimensioni e chiuso con pareti nere, pavimento in legno massello medio, nessun camino e pavimento marrone
Esempio di un soggiorno classico di medie dimensioni e chiuso con pareti nere, pavimento in legno massello medio, nessun camino e pavimento marrone
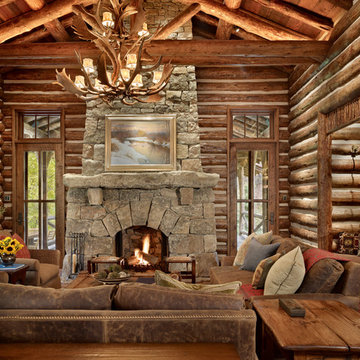
Esempio di un soggiorno rustico con pareti marroni, camino classico, cornice del camino in pietra e nessuna TV
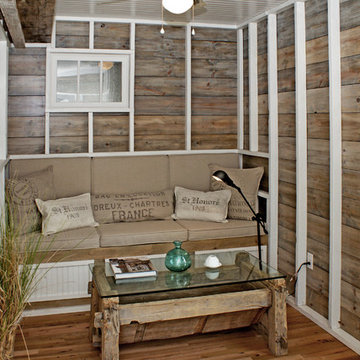
Rough-hewn beams, 100-year old barn floors and reclaimed wood walls are features of this seating area as well as the dining and living areas that surround the kitchen that sits at the center of the ground floor.

"custom fireplace mantel"
"custom fireplace overmantel"
"omega cast stone mantel"
"omega cast stone fireplace mantle" "fireplace design idea" Mantel. Fireplace. Omega. Mantel Design.
"custom cast stone mantel"
"linear fireplace mantle"
"linear cast stone fireplace mantel"
"linear fireplace design"
"linear fireplace overmantle"
"fireplace surround"
"carved fireplace mantle"

CAST architecture
Esempio di un piccolo soggiorno design aperto con pareti nere, pavimento in cemento, stufa a legna e nessuna TV
Esempio di un piccolo soggiorno design aperto con pareti nere, pavimento in cemento, stufa a legna e nessuna TV
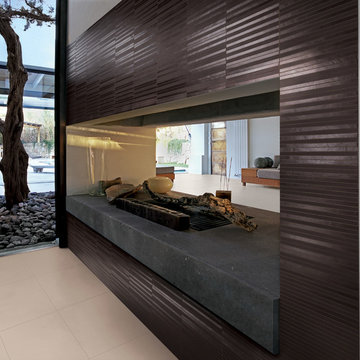
Foto di un ampio soggiorno minimal aperto con pareti marroni, camino bifacciale e cornice del camino piastrellata
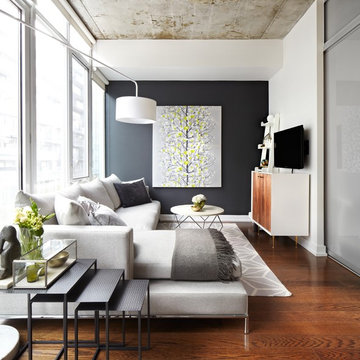
Striking art and functional tables create a modern and cozy living room.
Ispirazione per un soggiorno tradizionale chiuso con pareti nere, pavimento in legno massello medio, nessun camino, TV a parete e pavimento marrone
Ispirazione per un soggiorno tradizionale chiuso con pareti nere, pavimento in legno massello medio, nessun camino, TV a parete e pavimento marrone
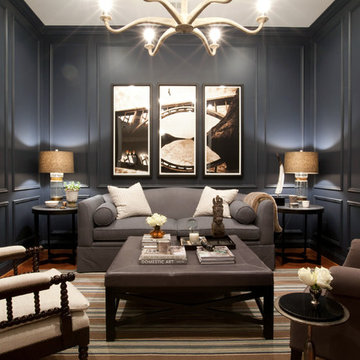
Jamie Sentz
Ispirazione per un soggiorno contemporaneo con pareti nere, nessun camino e nessuna TV
Ispirazione per un soggiorno contemporaneo con pareti nere, nessun camino e nessuna TV
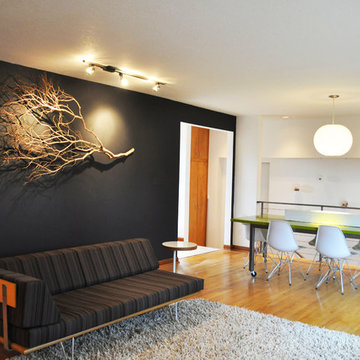
Melissa Day
Immagine di un soggiorno minimalista stile loft con pareti nere, pavimento in legno massello medio e tappeto
Immagine di un soggiorno minimalista stile loft con pareti nere, pavimento in legno massello medio e tappeto

A fun, fresh, and inviting transitional space with blue and green accents and lots of natural light - designed for a family in mind yet perfect for entertaining. Design by Annie Lowengart and photo by David Duncan Livingston.
Featured in Marin Magazine May 2013 issue seen here http://digital.marinmagazine.com/marinmagazine/201305/?pg=112&pm=2&u1=friend

Interior Design: Mod & Stanley Design Inc. (www.modandstanley.com)
Photography: Chris Boyd (www.chrisboydphoto.com)
Esempio di un soggiorno design con pareti nere, pavimento in legno massello medio, camino lineare Ribbon, TV a parete e tappeto
Esempio di un soggiorno design con pareti nere, pavimento in legno massello medio, camino lineare Ribbon, TV a parete e tappeto
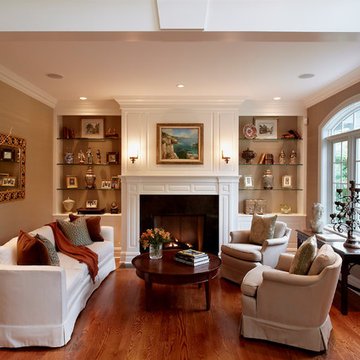
Formal living room with wide expanse of custom casement windows, silk wall coverings, gas fireplace and custom millwork
Immagine di un soggiorno chic di medie dimensioni con pareti marroni
Immagine di un soggiorno chic di medie dimensioni con pareti marroni
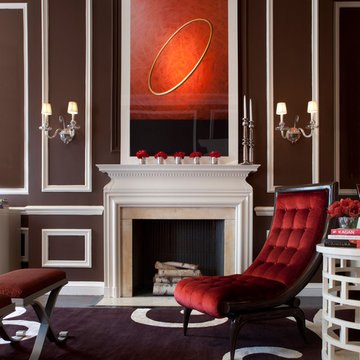
Idee per un grande soggiorno minimal chiuso con sala formale, pareti marroni, parquet scuro, camino classico e cornice del camino in intonaco
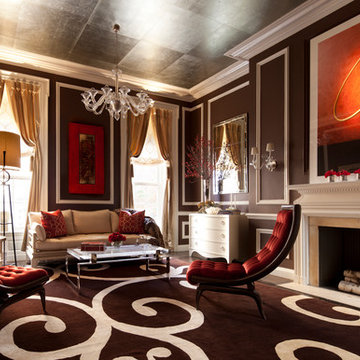
Immagine di un grande soggiorno design chiuso con sala formale, pareti marroni, parquet scuro, camino classico e cornice del camino in intonaco

This eclectic kitchen designed with new and old products together is what creates the character. The countertop on the island is a reclaimed bowling alley lane!
Soggiorni con pareti nere e pareti marroni - Foto e idee per arredare
5
