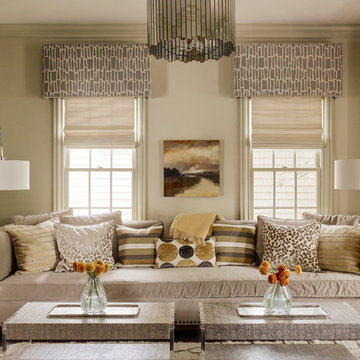Soggiorni con pareti nere e pareti marroni - Foto e idee per arredare
Filtra anche per:
Budget
Ordina per:Popolari oggi
121 - 140 di 22.292 foto
1 di 3
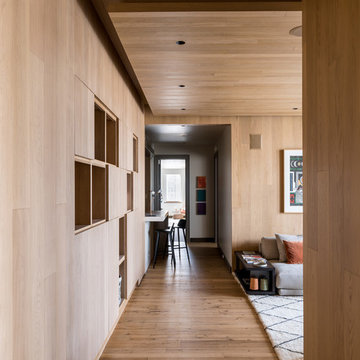
A new floating ceiling conceals mechanical ducts above and creates light coves for indirect lighting. Photographer: Fran Parente.
Foto di un grande soggiorno design aperto con pavimento in legno massello medio, camino lineare Ribbon, cornice del camino in pietra, TV a parete, pareti marroni e pavimento marrone
Foto di un grande soggiorno design aperto con pavimento in legno massello medio, camino lineare Ribbon, cornice del camino in pietra, TV a parete, pareti marroni e pavimento marrone

Foto di un grande soggiorno bohémian aperto con pareti marroni, pavimento in ardesia, camino lineare Ribbon, cornice del camino in pietra, nessuna TV e pavimento grigio
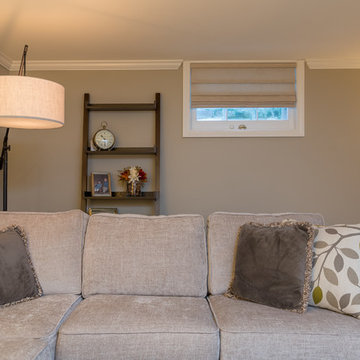
Beau Meyer Photography
Idee per un soggiorno chic chiuso e di medie dimensioni con pareti marroni, moquette, nessun camino e pavimento multicolore
Idee per un soggiorno chic chiuso e di medie dimensioni con pareti marroni, moquette, nessun camino e pavimento multicolore

Foto di un soggiorno design di medie dimensioni e aperto con parquet chiaro, camino classico, cornice del camino in cemento, TV a parete, pavimento beige e pareti nere
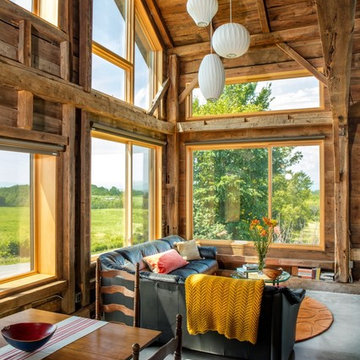
Bob Schatz
Idee per un soggiorno stile rurale aperto e di medie dimensioni con pareti marroni, pavimento in cemento, sala formale, nessun camino, nessuna TV e pavimento grigio
Idee per un soggiorno stile rurale aperto e di medie dimensioni con pareti marroni, pavimento in cemento, sala formale, nessun camino, nessuna TV e pavimento grigio

Ispirazione per un grande soggiorno tradizionale aperto con sala formale, pareti marroni, pavimento in vinile, camino classico, cornice del camino in legno, nessuna TV e pavimento marrone
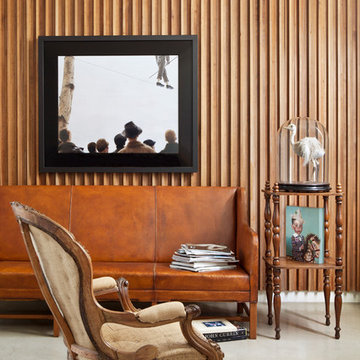
Interior Design: Ray Azoulay-Obsolete
Ispirazione per un soggiorno bohémian con pareti marroni e pavimento in cemento
Ispirazione per un soggiorno bohémian con pareti marroni e pavimento in cemento
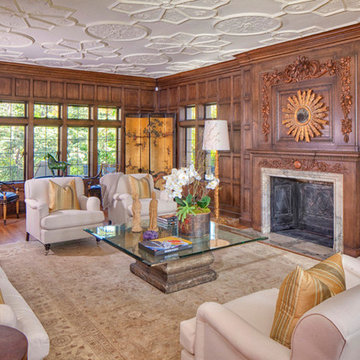
Original parged plaster ceilings were restored.
Sotheby's International
Ispirazione per un grande soggiorno classico chiuso con pavimento in legno massello medio, camino classico, sala formale, pareti marroni, cornice del camino in legno, nessuna TV e pavimento marrone
Ispirazione per un grande soggiorno classico chiuso con pavimento in legno massello medio, camino classico, sala formale, pareti marroni, cornice del camino in legno, nessuna TV e pavimento marrone

A masterpiece of light and design, this gorgeous Beverly Hills contemporary is filled with incredible moments, offering the perfect balance of intimate corners and open spaces.
A large driveway with space for ten cars is complete with a contemporary fountain wall that beckons guests inside. An amazing pivot door opens to an airy foyer and light-filled corridor with sliding walls of glass and high ceilings enhancing the space and scale of every room. An elegant study features a tranquil outdoor garden and faces an open living area with fireplace. A formal dining room spills into the incredible gourmet Italian kitchen with butler’s pantry—complete with Miele appliances, eat-in island and Carrara marble countertops—and an additional open living area is roomy and bright. Two well-appointed powder rooms on either end of the main floor offer luxury and convenience.
Surrounded by large windows and skylights, the stairway to the second floor overlooks incredible views of the home and its natural surroundings. A gallery space awaits an owner’s art collection at the top of the landing and an elevator, accessible from every floor in the home, opens just outside the master suite. Three en-suite guest rooms are spacious and bright, all featuring walk-in closets, gorgeous bathrooms and balconies that open to exquisite canyon views. A striking master suite features a sitting area, fireplace, stunning walk-in closet with cedar wood shelving, and marble bathroom with stand-alone tub. A spacious balcony extends the entire length of the room and floor-to-ceiling windows create a feeling of openness and connection to nature.
A large grassy area accessible from the second level is ideal for relaxing and entertaining with family and friends, and features a fire pit with ample lounge seating and tall hedges for privacy and seclusion. Downstairs, an infinity pool with deck and canyon views feels like a natural extension of the home, seamlessly integrated with the indoor living areas through sliding pocket doors.
Amenities and features including a glassed-in wine room and tasting area, additional en-suite bedroom ideal for staff quarters, designer fixtures and appliances and ample parking complete this superb hillside retreat.

Interior Design by Michele Hybner and Shawn Falcone. Photos by Amoura Productions
Foto di un soggiorno tradizionale aperto con sala formale, pareti marroni, parquet scuro, camino lineare Ribbon, cornice del camino in pietra, TV a parete e pavimento marrone
Foto di un soggiorno tradizionale aperto con sala formale, pareti marroni, parquet scuro, camino lineare Ribbon, cornice del camino in pietra, TV a parete e pavimento marrone
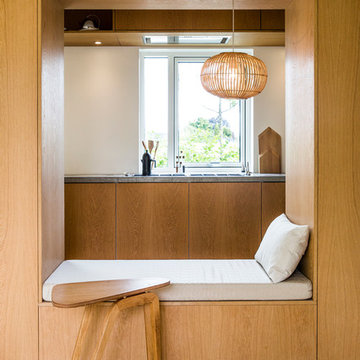
Idee per un soggiorno nordico di medie dimensioni e chiuso con pavimento in legno massello medio, nessun camino, pareti marroni e nessuna TV
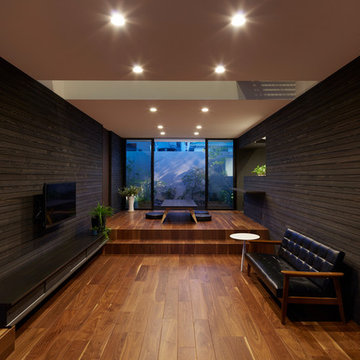
toshiyuki yano
Esempio di un soggiorno minimal con pareti nere, pavimento in legno massello medio, nessun camino e TV a parete
Esempio di un soggiorno minimal con pareti nere, pavimento in legno massello medio, nessun camino e TV a parete
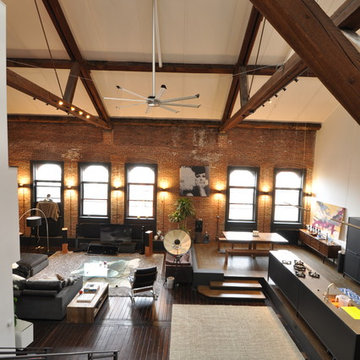
Ispirazione per un soggiorno industriale di medie dimensioni e aperto con pareti marroni, parquet scuro, nessun camino, pavimento marrone e tappeto
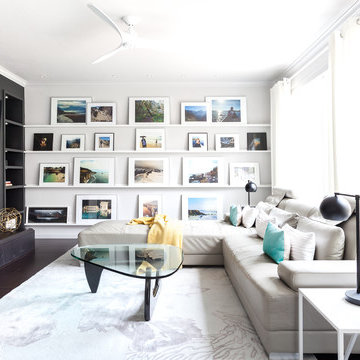
Kat Alves Photography
Avani Panchal Design Studio
Idee per un soggiorno contemporaneo con sala formale, pareti nere, parquet scuro, camino classico e TV a parete
Idee per un soggiorno contemporaneo con sala formale, pareti nere, parquet scuro, camino classico e TV a parete
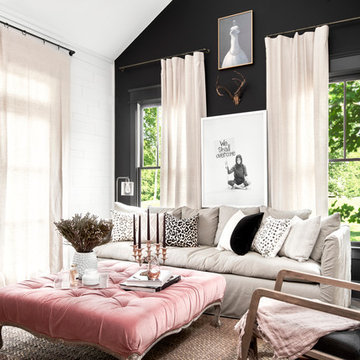
Designer: April Tomlin Interiors
April Tomlin created this graphic, color block black and white living room, and accented it with Loom throw pillows and versatile ring top drapery window treatments. Shop and create your custom accents at loomdecor.com
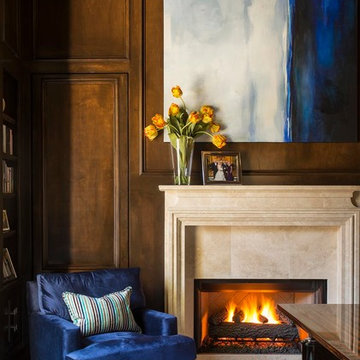
Get some work done or cozy up in this masculine, hip library. Highlighting the colors from the original art piece with a cut velvet chair helps make this a put-together and appealing space.
Design: Wesley-Wayne Interiors
Photo: Dan Piassick

Katharine Hauschka
Ispirazione per un soggiorno industriale aperto con pareti nere e sala formale
Ispirazione per un soggiorno industriale aperto con pareti nere e sala formale
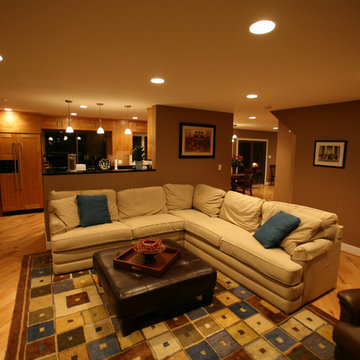
Mike Stone Clark
Immagine di un soggiorno stile americano di medie dimensioni e aperto con pareti marroni e parquet chiaro
Immagine di un soggiorno stile americano di medie dimensioni e aperto con pareti marroni e parquet chiaro
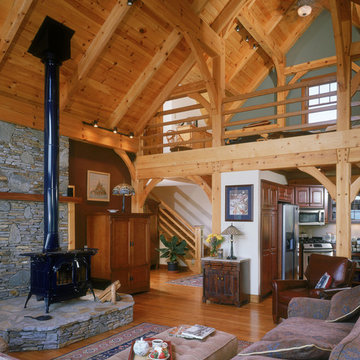
The loft overlooks the living room and adds livable space.
Esempio di un grande soggiorno stile americano stile loft con pareti marroni, pavimento in legno massello medio, stufa a legna e cornice del camino in pietra
Esempio di un grande soggiorno stile americano stile loft con pareti marroni, pavimento in legno massello medio, stufa a legna e cornice del camino in pietra
Soggiorni con pareti nere e pareti marroni - Foto e idee per arredare
7
