Soggiorni con pareti multicolore - Foto e idee per arredare
Filtra anche per:
Budget
Ordina per:Popolari oggi
61 - 80 di 1.092 foto
1 di 3
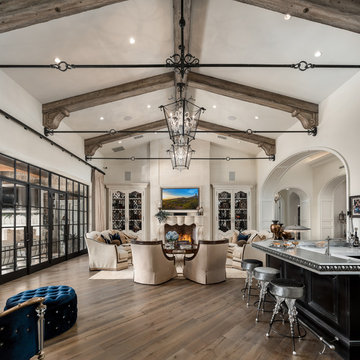
World Renowned Luxury Home Builder Fratantoni Luxury Estates built these beautiful Fireplaces! They build homes for families all over the country in any size and style. They also have in-house Architecture Firm Fratantoni Design and world-class interior designer Firm Fratantoni Interior Designers! Hire one or all three companies to design, build and or remodel your home!
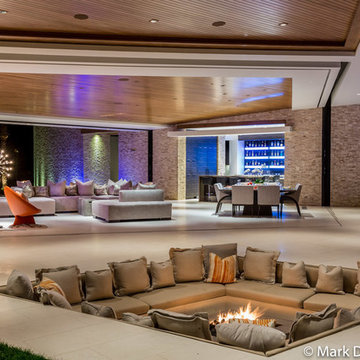
Immagine di un ampio soggiorno minimalista aperto con pareti multicolore, camino classico, cornice del camino in pietra e TV a parete
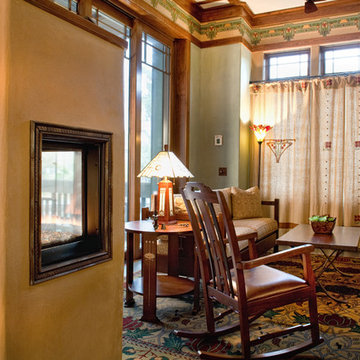
John McManus
Immagine di un ampio soggiorno con pareti multicolore, pavimento in sughero, camino bifacciale e cornice del camino in intonaco
Immagine di un ampio soggiorno con pareti multicolore, pavimento in sughero, camino bifacciale e cornice del camino in intonaco
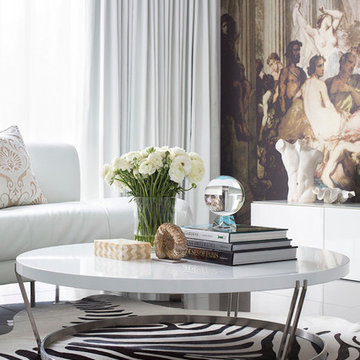
Foto di un grande soggiorno eclettico aperto con sala formale, pareti multicolore, pavimento in gres porcellanato, nessun camino, TV nascosta e pavimento grigio

Warm and inviting contemporary great room in The Ridges. The large wall panels of walnut accent the automated art that covers the TV when not in use. The floors are beautiful French Oak that have been faux finished and waxed for a very natural look. There are two stunning round custom stainless pendants with custom linen shades. The round cocktail table has a beautiful book matched top in Macassar ebony. A large cable wool shag rug makes a great room divider in this very grand room. The backdrop is a concrete fireplace with two leather reading chairs and ottoman. Timeless sophistication!
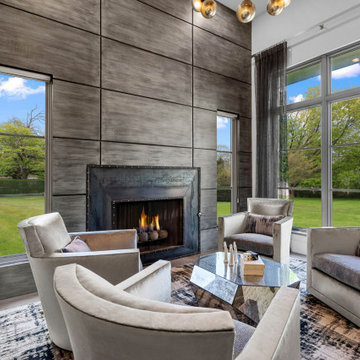
Esempio di un soggiorno industriale di medie dimensioni e chiuso con pareti multicolore, moquette, camino classico, cornice del camino in metallo, pavimento multicolore e pareti in legno
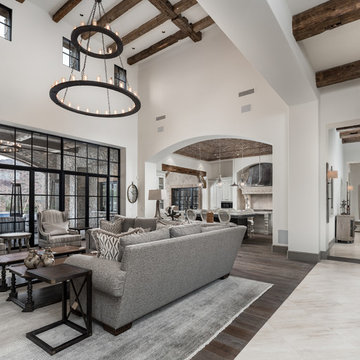
The French Chateau home features vaulted ceilings with exposed beams, double entry doors, custom lighting fixtures and wood flooring. The room opens up to the outdoor space and the kitchen.
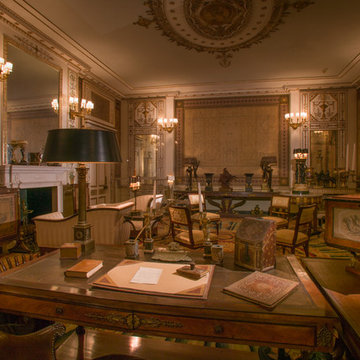
Mr Deering's private sitting room
photography by Bill Sumner
Idee per un grande soggiorno mediterraneo chiuso con sala formale, pareti multicolore, parquet scuro, camino classico, cornice del camino in pietra e nessuna TV
Idee per un grande soggiorno mediterraneo chiuso con sala formale, pareti multicolore, parquet scuro, camino classico, cornice del camino in pietra e nessuna TV

Custom 2-tone Black Walnut floating shelves with integrated LED lighting for TV entertainment center with space for ottoman storage
Esempio di un grande soggiorno design aperto con pareti multicolore, parete attrezzata e pannellatura
Esempio di un grande soggiorno design aperto con pareti multicolore, parete attrezzata e pannellatura
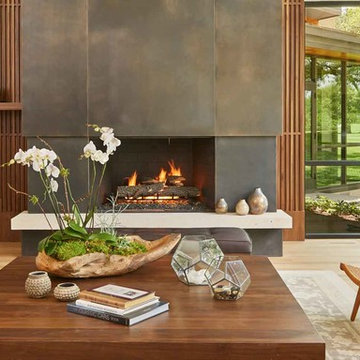
Photo Credit: Benjamin Benschneider
Idee per un grande soggiorno moderno aperto con angolo bar, pareti multicolore, pavimento in legno massello medio, camino classico, cornice del camino in metallo, pavimento marrone e TV nascosta
Idee per un grande soggiorno moderno aperto con angolo bar, pareti multicolore, pavimento in legno massello medio, camino classico, cornice del camino in metallo, pavimento marrone e TV nascosta

Tommy Daspit Photographer
Ispirazione per un grande soggiorno classico aperto con sala formale, pareti multicolore, pavimento con piastrelle in ceramica, camino lineare Ribbon, cornice del camino in legno, parete attrezzata e pavimento beige
Ispirazione per un grande soggiorno classico aperto con sala formale, pareti multicolore, pavimento con piastrelle in ceramica, camino lineare Ribbon, cornice del camino in legno, parete attrezzata e pavimento beige
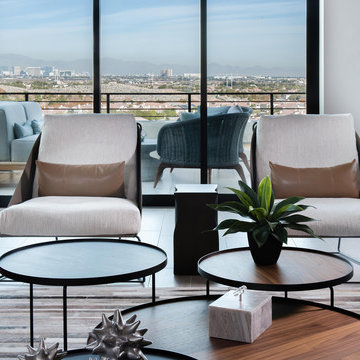
Design by Blue Heron in Partnership with Cantoni. Photos By: Stephen Morgan
For many, Las Vegas is a destination that transports you away from reality. The same can be said of the thirty-nine modern homes built in The Bluffs Community by luxury design/build firm, Blue Heron. Perched on a hillside in Southern Highlands, The Bluffs is a private gated community overlooking the Las Vegas Valley with unparalleled views of the mountains and the Las Vegas Strip. Indoor-outdoor living concepts, sustainable designs and distinctive floorplans create a modern lifestyle that makes coming home feel like a getaway.
To give potential residents a sense for what their custom home could look like at The Bluffs, Blue Heron partnered with Cantoni to furnish a model home and create interiors that would complement the Vegas Modern™ architectural style. “We were really trying to introduce something that hadn’t been seen before in our area. Our homes are so innovative, so personal and unique that it takes truly spectacular furnishings to complete their stories as well as speak to the emotions of everyone who visits our homes,” shares Kathy May, director of interior design at Blue Heron. “Cantoni has been the perfect partner in this endeavor in that, like Blue Heron, Cantoni is innovative and pushes boundaries.”
Utilizing Cantoni’s extensive portfolio, the Blue Heron Interior Design team was able to customize nearly every piece in the home to create a thoughtful and curated look for each space. “Having access to so many high-quality and diverse furnishing lines enables us to think outside the box and create unique turnkey designs for our clients with confidence,” says Kathy May, adding that the quality and one-of-a-kind feel of the pieces are unmatched.
rom the perfectly situated sectional in the downstairs family room to the unique blue velvet dining chairs, the home breathes modern elegance. “I particularly love the master bed,” says Kathy. “We had created a concept design of what we wanted it to be and worked with one of Cantoni’s longtime partners, to bring it to life. It turned out amazing and really speaks to the character of the room.”
The combination of Cantoni’s soft contemporary touch and Blue Heron’s distinctive designs are what made this project a unified experience. “The partnership really showcases Cantoni’s capabilities to manage projects like this from presentation to execution,” shares Luca Mazzolani, vice president of sales at Cantoni. “We work directly with the client to produce custom pieces like you see in this home and ensure a seamless and successful result.”
And what a stunning result it is. There was no Las Vegas luck involved in this project, just a sureness of style and service that brought together Blue Heron and Cantoni to create one well-designed home.
To learn more about Blue Heron Design Build, visit www.blueheron.com.
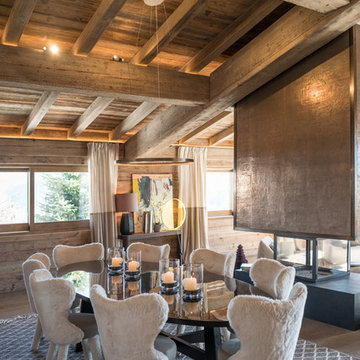
Espace salle à manger: chaise La Fibule, luminaires Le Deun, cave à vin sur mesure.
@DanielDurandPhotographe
Esempio di un grande soggiorno rustico aperto con pareti multicolore, pavimento in legno massello medio, camino bifacciale e cornice del camino in metallo
Esempio di un grande soggiorno rustico aperto con pareti multicolore, pavimento in legno massello medio, camino bifacciale e cornice del camino in metallo
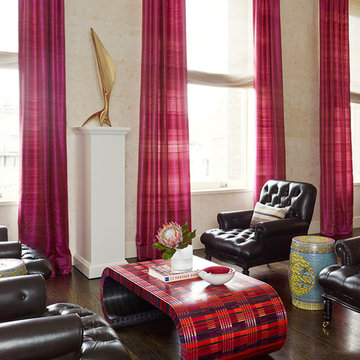
AS
Foto di un soggiorno contemporaneo di medie dimensioni e stile loft con sala formale, pareti multicolore, parquet scuro e nessuna TV
Foto di un soggiorno contemporaneo di medie dimensioni e stile loft con sala formale, pareti multicolore, parquet scuro e nessuna TV

The Living Room, in the center stone section of the house, is graced by a paneled fireplace wall. On the shelves is displayed a collection of antique windmill weights.
Robert Benson Photography
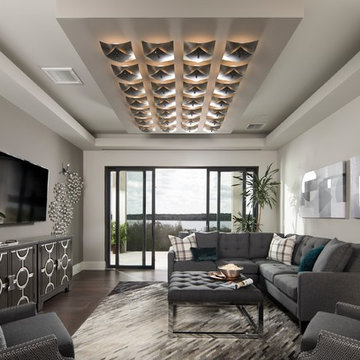
Jeffrey A. Davis Photography
Ispirazione per un soggiorno design di medie dimensioni e chiuso con pareti multicolore, parquet scuro, nessun camino, TV a parete e pavimento marrone
Ispirazione per un soggiorno design di medie dimensioni e chiuso con pareti multicolore, parquet scuro, nessun camino, TV a parete e pavimento marrone
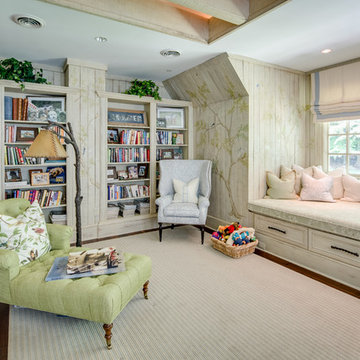
Maryland Photography, Inc.
Esempio di un grande soggiorno shabby-chic style aperto con pavimento in legno massello medio, libreria, pareti multicolore, pavimento marrone e tappeto
Esempio di un grande soggiorno shabby-chic style aperto con pavimento in legno massello medio, libreria, pareti multicolore, pavimento marrone e tappeto

This is a quintessential Colorado home. Massive raw steel beams are juxtaposed with refined fumed larch cabinetry, heavy lashed timber is foiled by the lightness of window walls. Monolithic stone walls lay perpendicular to a curved ridge, organizing the home as they converge in the protected entry courtyard. From here, the walls radiate outwards, both dividing and capturing spacious interior volumes and distinct views to the forest, the meadow, and Rocky Mountain peaks. An exploration in craftmanship and artisanal masonry & timber work, the honesty of organic materials grounds and warms expansive interior spaces.
Collaboration:
Photography
Ron Ruscio
Denver, CO 80202
Interior Design, Furniture, & Artwork:
Fedderly and Associates
Palm Desert, CA 92211
Landscape Architect and Landscape Contractor
Lifescape Associates Inc.
Denver, CO 80205
Kitchen Design
Exquisite Kitchen Design
Denver, CO 80209
Custom Metal Fabrication
Raw Urth Designs
Fort Collins, CO 80524
Contractor
Ebcon, Inc.
Mead, CO 80542
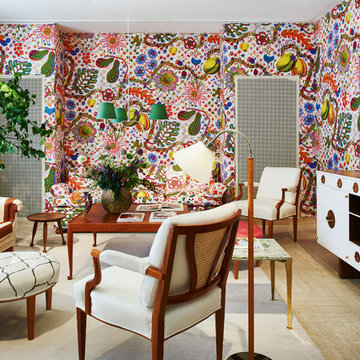
Foto di un soggiorno bohémian di medie dimensioni e chiuso con sala formale, pareti multicolore e TV nascosta
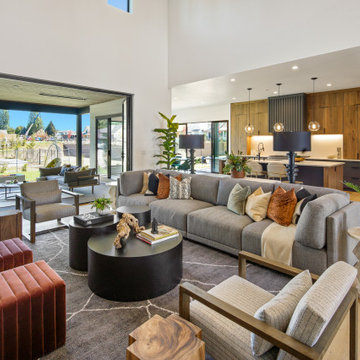
MODERN PRAIRIE HILL COUNTRY
2021 PARADE OF HOMES
BEST OF SHOW
Capturing the heart of working and playing from home, The Pradera is a functional design with flowing spaces. It embodies the new age of busy professionals working from home who also enjoy an indoor, outdoor living experience.
Soggiorni con pareti multicolore - Foto e idee per arredare
4