Soggiorni con pareti multicolore e nessun camino - Foto e idee per arredare
Filtra anche per:
Budget
Ordina per:Popolari oggi
141 - 160 di 2.449 foto
1 di 3
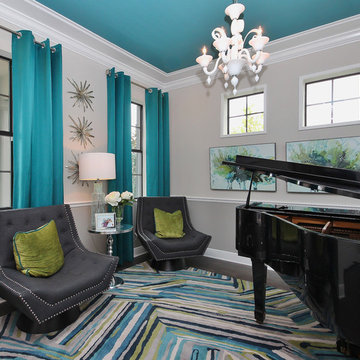
This living area was transformed into a show-stopping piano room, for a modern-minded family. The sleek lacquer black of the piano is a perfect contrast to the bright turquoise, chartreuse and white of the artwork, fabrics, lighting and area rug.
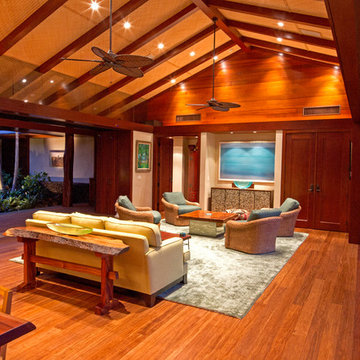
Sam Wilburn
Esempio di un grande soggiorno american style aperto con sala formale, pareti multicolore, pavimento in bambù, nessun camino e TV nascosta
Esempio di un grande soggiorno american style aperto con sala formale, pareti multicolore, pavimento in bambù, nessun camino e TV nascosta
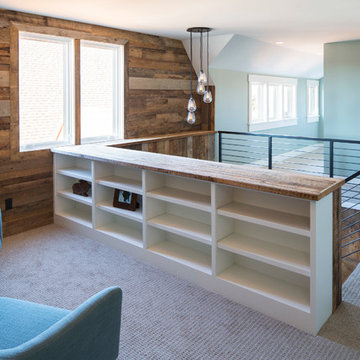
Troy Theis Photography
Ispirazione per un soggiorno country di medie dimensioni e aperto con pareti multicolore, moquette, nessun camino e nessuna TV
Ispirazione per un soggiorno country di medie dimensioni e aperto con pareti multicolore, moquette, nessun camino e nessuna TV
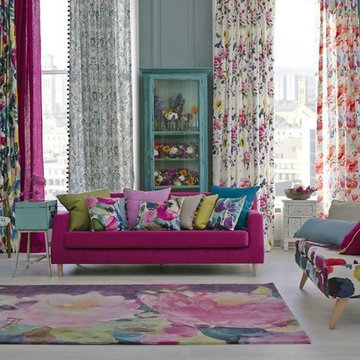
Foto di un soggiorno bohémian di medie dimensioni e chiuso con sala formale, pareti multicolore, parquet scuro, nessun camino, nessuna TV e pavimento marrone

Adriano Castelli © 2017 Houzz
Esempio di un soggiorno minimalista di medie dimensioni e aperto con sala della musica, pareti multicolore, parquet chiaro, nessun camino, parete attrezzata e pavimento beige
Esempio di un soggiorno minimalista di medie dimensioni e aperto con sala della musica, pareti multicolore, parquet chiaro, nessun camino, parete attrezzata e pavimento beige

I built this on my property for my aging father who has some health issues. Handicap accessibility was a factor in design. His dream has always been to try retire to a cabin in the woods. This is what he got.
It is a 1 bedroom, 1 bath with a great room. It is 600 sqft of AC space. The footprint is 40' x 26' overall.
The site was the former home of our pig pen. I only had to take 1 tree to make this work and I planted 3 in its place. The axis is set from root ball to root ball. The rear center is aligned with mean sunset and is visible across a wetland.
The goal was to make the home feel like it was floating in the palms. The geometry had to simple and I didn't want it feeling heavy on the land so I cantilevered the structure beyond exposed foundation walls. My barn is nearby and it features old 1950's "S" corrugated metal panel walls. I used the same panel profile for my siding. I ran it vertical to match the barn, but also to balance the length of the structure and stretch the high point into the canopy, visually. The wood is all Southern Yellow Pine. This material came from clearing at the Babcock Ranch Development site. I ran it through the structure, end to end and horizontally, to create a seamless feel and to stretch the space. It worked. It feels MUCH bigger than it is.
I milled the material to specific sizes in specific areas to create precise alignments. Floor starters align with base. Wall tops adjoin ceiling starters to create the illusion of a seamless board. All light fixtures, HVAC supports, cabinets, switches, outlets, are set specifically to wood joints. The front and rear porch wood has three different milling profiles so the hypotenuse on the ceilings, align with the walls, and yield an aligned deck board below. Yes, I over did it. It is spectacular in its detailing. That's the benefit of small spaces.
Concrete counters and IKEA cabinets round out the conversation.
For those who cannot live tiny, I offer the Tiny-ish House.
Photos by Ryan Gamma
Staging by iStage Homes
Design Assistance Jimmy Thornton

Smart Systems' mission is to provide our clients with luxury through technology. We understand that our clients demand the highest quality in audio, video, security, and automation customized to fit their lifestyle. We strive to exceed expectations with the highest level of customer service and professionalism, from design to installation and beyond.
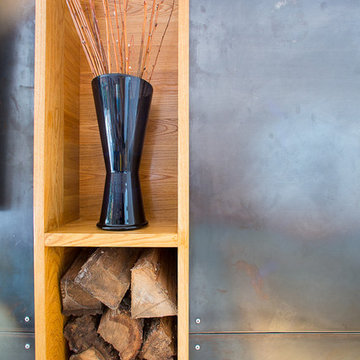
Shawn Lortie Photography
Ispirazione per un soggiorno minimalista di medie dimensioni e aperto con pareti multicolore e nessun camino
Ispirazione per un soggiorno minimalista di medie dimensioni e aperto con pareti multicolore e nessun camino
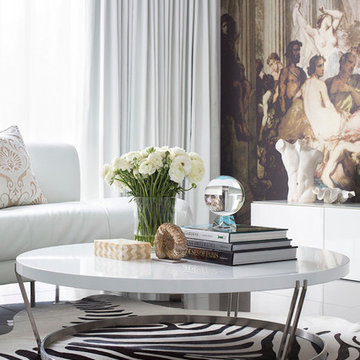
Foto di un grande soggiorno eclettico aperto con sala formale, pareti multicolore, pavimento in gres porcellanato, nessun camino, TV nascosta e pavimento grigio
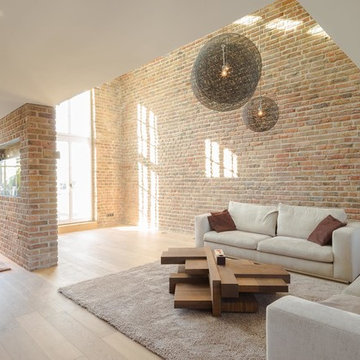
Foto di un grande soggiorno industriale stile loft con pareti multicolore, parquet chiaro, nessun camino, nessuna TV e pavimento marrone
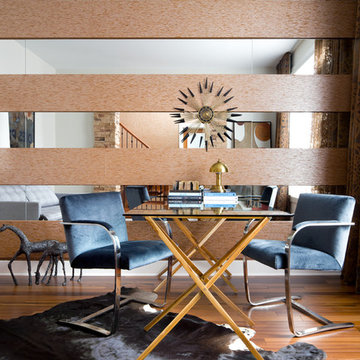
Brandon Barre
Esempio di un piccolo soggiorno contemporaneo con libreria, pareti multicolore, pavimento in legno massello medio e nessun camino
Esempio di un piccolo soggiorno contemporaneo con libreria, pareti multicolore, pavimento in legno massello medio e nessun camino
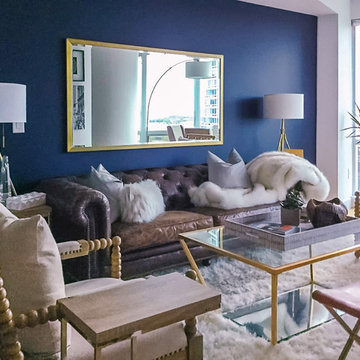
The room is now ready for lounging and/or entertaining. The deep, comfortable, classic Chesterfield leather sofa is a modern way to introduce a classic piece. By incorporating additional seating, x-stools, and minimal accent tables, we delivered on our client's wish for a space that can easily accommodate a group of 7 (seats 11 people including the dining nook). The integration of mirrored and glass surfaces reflects the natural light from the oversized windows balancing out the heavier pieces and textures to maintain an open and airy feel.
Photography: NICHEdg
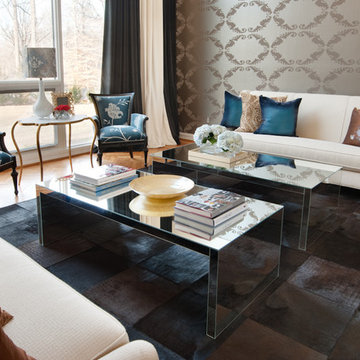
Eclectic Living Room Living Room with neutral color sofa, Living room with pop of color, living room wallpaper, cowhide patch rug. Color block custom drapery curtains. Black and white/ivory velvet curtains, Glass mirrored coffee table. Styled coffee table. Velvet and satin silk embroidered pillows. Floor lamp and side table.
Photography: Matthew Dandy
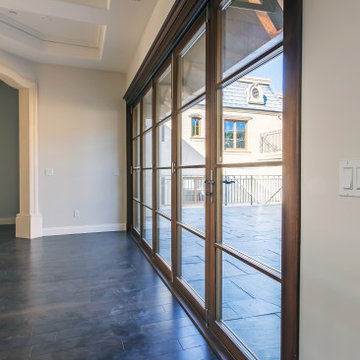
Idee per un ampio soggiorno aperto con pareti multicolore, pavimento in legno massello medio, pavimento marrone, soffitto ribassato, nessun camino e nessuna TV
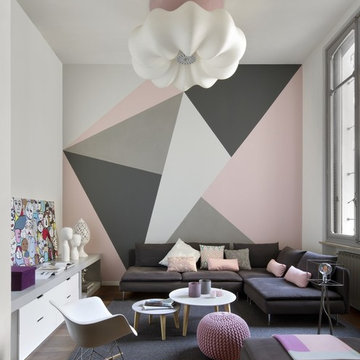
Fotografia: Barbara Corsico
Immagine di un ampio soggiorno contemporaneo stile loft con pareti multicolore, pavimento in legno massello medio, pavimento marrone e nessun camino
Immagine di un ampio soggiorno contemporaneo stile loft con pareti multicolore, pavimento in legno massello medio, pavimento marrone e nessun camino
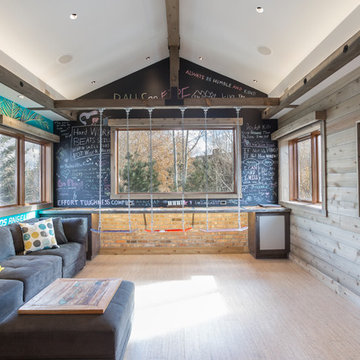
Darryl Dobson
Foto di un grande soggiorno tradizionale chiuso con sala formale, pareti multicolore, parquet chiaro, nessun camino, parete attrezzata e pavimento marrone
Foto di un grande soggiorno tradizionale chiuso con sala formale, pareti multicolore, parquet chiaro, nessun camino, parete attrezzata e pavimento marrone
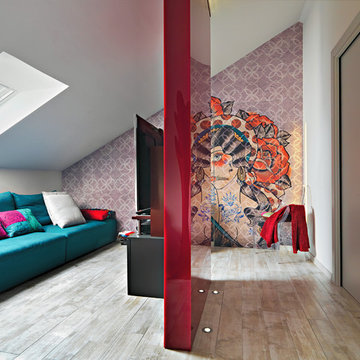
ph by © adriano pecchio
Progetto Davide Varetto architetto
Esempio di un piccolo soggiorno minimal aperto con pavimento in gres porcellanato, TV a parete, nessun camino, pavimento beige e pareti multicolore
Esempio di un piccolo soggiorno minimal aperto con pavimento in gres porcellanato, TV a parete, nessun camino, pavimento beige e pareti multicolore
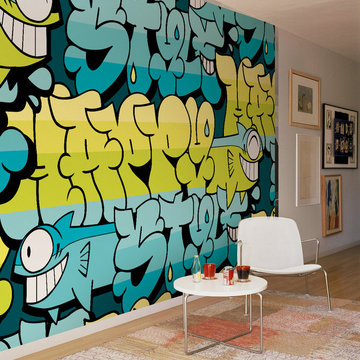
bloompapers.com
Idee per un piccolo soggiorno eclettico aperto con pareti multicolore, parquet chiaro, nessun camino e nessuna TV
Idee per un piccolo soggiorno eclettico aperto con pareti multicolore, parquet chiaro, nessun camino e nessuna TV
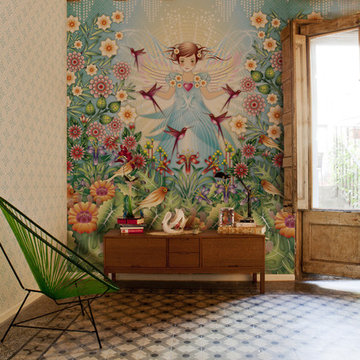
Foto di un soggiorno bohémian di medie dimensioni con pavimento con piastrelle in ceramica, pareti multicolore, nessun camino e nessuna TV
Soggiorni con pareti multicolore e nessun camino - Foto e idee per arredare
8
