Soggiorni con pareti multicolore e camino lineare Ribbon - Foto e idee per arredare
Filtra anche per:
Budget
Ordina per:Popolari oggi
161 - 180 di 408 foto
1 di 3
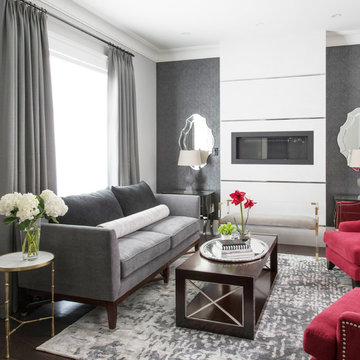
Lux Design worked with our client to create a home for her and her family. Large plus sectional sofas, custom built in media units, coffered ceilings and custom drapery came together to create a transitional and welcoming space.
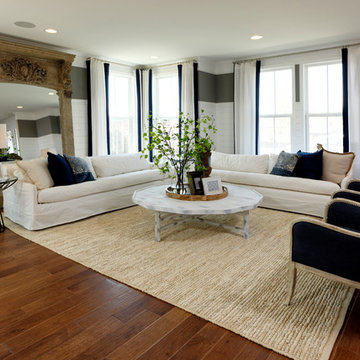
Foto di un ampio soggiorno stile marino aperto con pareti multicolore, pavimento in vinile, camino lineare Ribbon, cornice del camino in legno, TV a parete e pavimento marrone
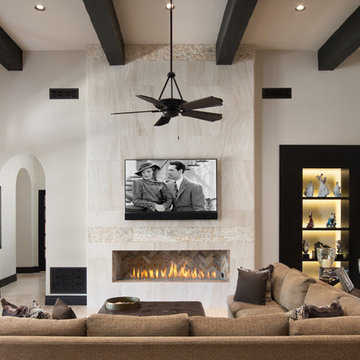
World Renowned Interior Design Firm Fratantoni Interior Designers created these beautiful home designs! They design homes for families all over the world in any size and style. They also have in-house Architecture Firm Fratantoni Design and world class Luxury Home Building Firm Fratantoni Luxury Estates! Hire one or all three companies to design, build and or remodel your home!
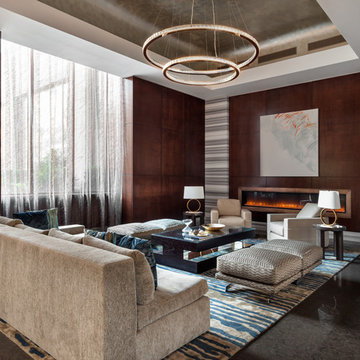
Questo progetto di BG Studio, uno studio internazionale di architettura che si occupa di hospitality e di grandi residenze, ha riguardato il rifacimento della lobby di The Oxford, un condominio di lusso che si trova nel cuore di New York City.
Marmi Vrech ha lavorato in equipe con BG Studio in tutte le fasi del progetto, dall'accurata selezione del materiale all spedizione a New York City. I nostri addetti alla produzione hanno posto particolare cura nel taglio del materiale per poter garantire continuità di vena sull'intera superficie.
Photo: Regan Wood Photography
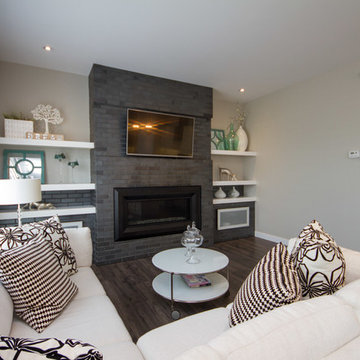
Immagine di un soggiorno design di medie dimensioni e aperto con pareti multicolore, pavimento in legno massello medio, camino lineare Ribbon, cornice del camino in mattoni e TV a parete
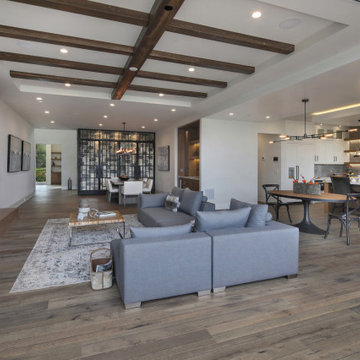
A wide width plank with heavy reclaimed character was a perfect way to change up the floor design in this beach home, bringing a wide range of natural distressing, wire brushing and natural plank variation thanks to the sawed and reclaimed look on these 7-1/2" boards. It's a great way to create an almost driftwood effect to match the atmosphere around.
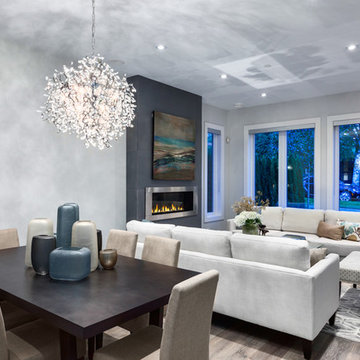
Colin Perry
Idee per un grande soggiorno design aperto con sala formale, pareti multicolore, parquet scuro, camino lineare Ribbon, cornice del camino in metallo e nessuna TV
Idee per un grande soggiorno design aperto con sala formale, pareti multicolore, parquet scuro, camino lineare Ribbon, cornice del camino in metallo e nessuna TV
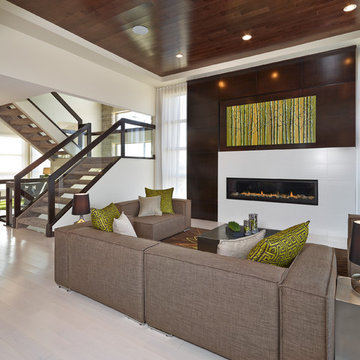
Immagine di un soggiorno design aperto con sala formale, pareti multicolore, parquet chiaro, camino lineare Ribbon, cornice del camino piastrellata e nessuna TV
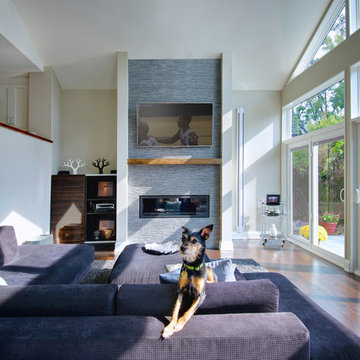
Andrew Snow Photography
Esempio di un soggiorno chic di medie dimensioni con sala giochi, pareti multicolore, pavimento in legno massello medio, camino lineare Ribbon, cornice del camino in pietra e TV a parete
Esempio di un soggiorno chic di medie dimensioni con sala giochi, pareti multicolore, pavimento in legno massello medio, camino lineare Ribbon, cornice del camino in pietra e TV a parete
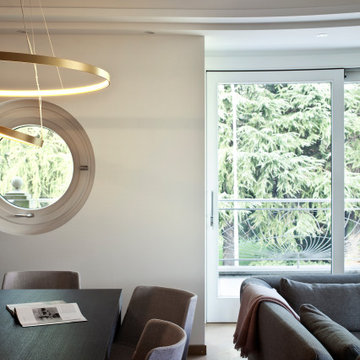
Idee per un grande soggiorno minimal aperto con libreria, pareti multicolore, parquet chiaro, camino lineare Ribbon, cornice del camino in metallo, TV a parete e pavimento beige
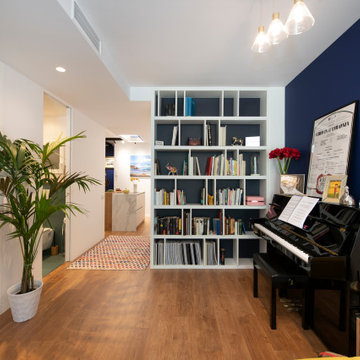
Foto di un soggiorno eclettico di medie dimensioni e aperto con sala della musica, pareti multicolore, pavimento in legno massello medio, camino lineare Ribbon, cornice del camino in intonaco, parete attrezzata e pavimento marrone
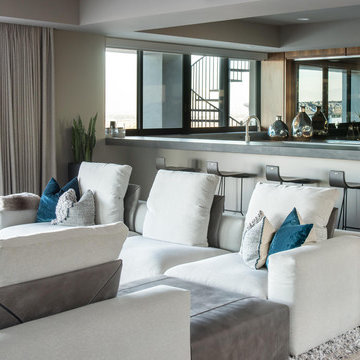
Design by Blue Heron in Partnership with Cantoni. Photos By: Stephen Morgan
For many, Las Vegas is a destination that transports you away from reality. The same can be said of the thirty-nine modern homes built in The Bluffs Community by luxury design/build firm, Blue Heron. Perched on a hillside in Southern Highlands, The Bluffs is a private gated community overlooking the Las Vegas Valley with unparalleled views of the mountains and the Las Vegas Strip. Indoor-outdoor living concepts, sustainable designs and distinctive floorplans create a modern lifestyle that makes coming home feel like a getaway.
To give potential residents a sense for what their custom home could look like at The Bluffs, Blue Heron partnered with Cantoni to furnish a model home and create interiors that would complement the Vegas Modern™ architectural style. “We were really trying to introduce something that hadn’t been seen before in our area. Our homes are so innovative, so personal and unique that it takes truly spectacular furnishings to complete their stories as well as speak to the emotions of everyone who visits our homes,” shares Kathy May, director of interior design at Blue Heron. “Cantoni has been the perfect partner in this endeavor in that, like Blue Heron, Cantoni is innovative and pushes boundaries.”
Utilizing Cantoni’s extensive portfolio, the Blue Heron Interior Design team was able to customize nearly every piece in the home to create a thoughtful and curated look for each space. “Having access to so many high-quality and diverse furnishing lines enables us to think outside the box and create unique turnkey designs for our clients with confidence,” says Kathy May, adding that the quality and one-of-a-kind feel of the pieces are unmatched.
rom the perfectly situated sectional in the downstairs family room to the unique blue velvet dining chairs, the home breathes modern elegance. “I particularly love the master bed,” says Kathy. “We had created a concept design of what we wanted it to be and worked with one of Cantoni’s longtime partners, to bring it to life. It turned out amazing and really speaks to the character of the room.”
The combination of Cantoni’s soft contemporary touch and Blue Heron’s distinctive designs are what made this project a unified experience. “The partnership really showcases Cantoni’s capabilities to manage projects like this from presentation to execution,” shares Luca Mazzolani, vice president of sales at Cantoni. “We work directly with the client to produce custom pieces like you see in this home and ensure a seamless and successful result.”
And what a stunning result it is. There was no Las Vegas luck involved in this project, just a sureness of style and service that brought together Blue Heron and Cantoni to create one well-designed home.
To learn more about Blue Heron Design Build, visit www.blueheron.com.
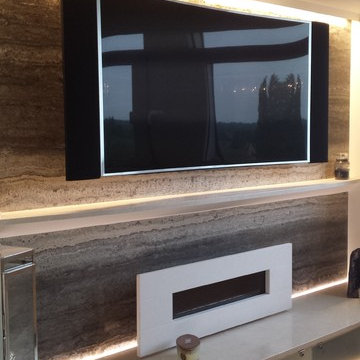
Wall mounted television and flueless gas fire on Silver travertine backdrop wall, with Crema Marfil marble shelf and console top. Acid etched glass doors to low-level console units containing audio-visual equipment and controls.
Photographer: Deon Lombard
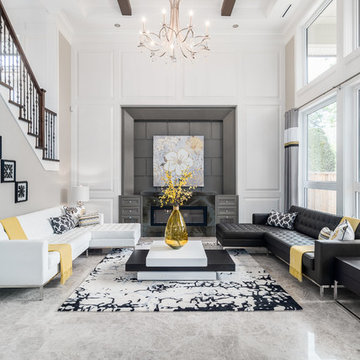
Ispirazione per un soggiorno classico aperto con pareti multicolore, camino lineare Ribbon, cornice del camino in pietra e pavimento grigio
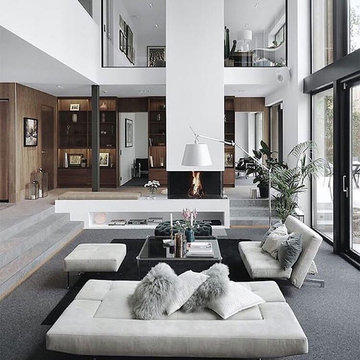
Il camino svolge l´elemento centrale del living, circondato da una lunga panca bianca che separa un ambiente da un´altro
Idee per un ampio soggiorno minimal aperto con pareti multicolore, moquette, camino lineare Ribbon, cornice del camino in intonaco, nessuna TV e pavimento grigio
Idee per un ampio soggiorno minimal aperto con pareti multicolore, moquette, camino lineare Ribbon, cornice del camino in intonaco, nessuna TV e pavimento grigio
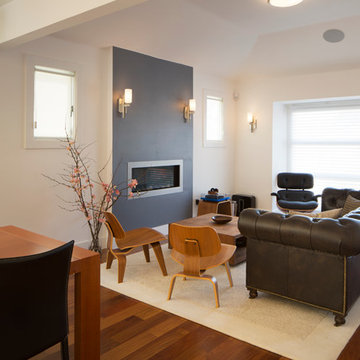
Esempio di un soggiorno moderno di medie dimensioni e aperto con pareti multicolore, parquet scuro, camino lineare Ribbon, cornice del camino in intonaco e nessuna TV
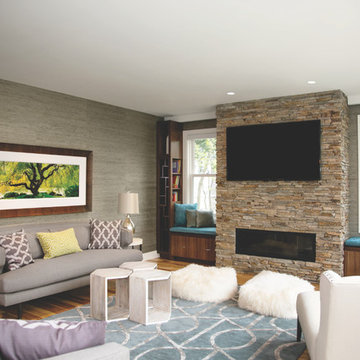
Ispirazione per un grande soggiorno design aperto con pareti multicolore, parquet chiaro, camino lineare Ribbon, cornice del camino in pietra e TV a parete
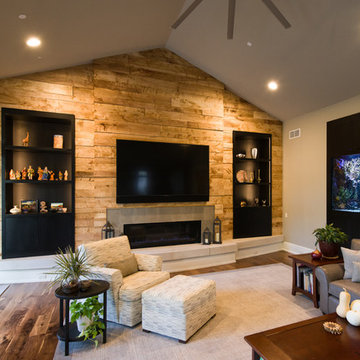
Peter Nilson
Idee per un grande soggiorno aperto con pareti multicolore, pavimento in legno massello medio, camino lineare Ribbon, cornice del camino in pietra, TV a parete e pavimento marrone
Idee per un grande soggiorno aperto con pareti multicolore, pavimento in legno massello medio, camino lineare Ribbon, cornice del camino in pietra, TV a parete e pavimento marrone
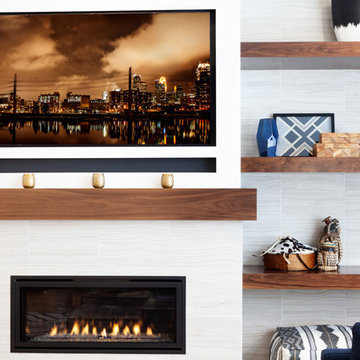
This focal wall is one of the artistic touches to the home to display collected artwork. Background tile matches tile used in a lower level project AMEK did several years ago. Walnut custom shelving matches walnut cabinetry used for the kitchen island. New fireplace provides a warm contemporary look. Photog by SMHerrick Photography.
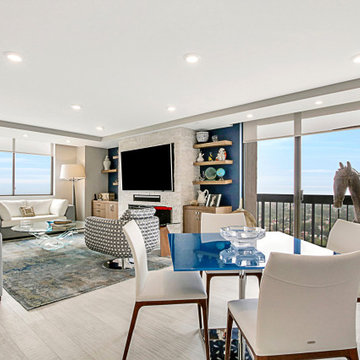
Immagine di un grande soggiorno design aperto con pareti multicolore, pavimento in gres porcellanato, camino lineare Ribbon, cornice del camino in pietra ricostruita, parete attrezzata e pavimento beige
Soggiorni con pareti multicolore e camino lineare Ribbon - Foto e idee per arredare
9