Soggiorni con pareti multicolore e camino lineare Ribbon - Foto e idee per arredare
Filtra anche per:
Budget
Ordina per:Popolari oggi
81 - 100 di 408 foto
1 di 3
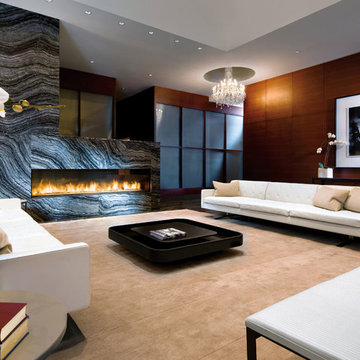
A mixed palette of colours and decor styles inspire this lively entertainment space, which features a stunning classic chandelier, modern furniture, and an 8' custom linear gas fireplace.
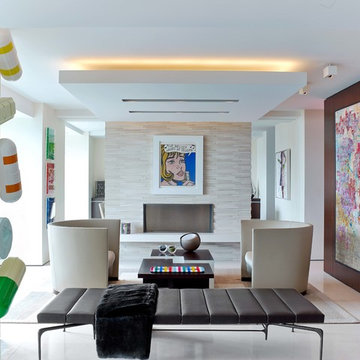
Immagine di un soggiorno design chiuso con sala formale, pareti multicolore, camino lineare Ribbon e cornice del camino in pietra
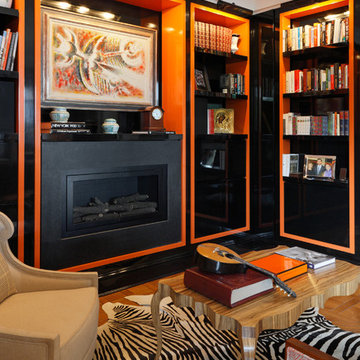
Adrian Wilson 212.729.7077
Ispirazione per un soggiorno minimal con pareti multicolore, pavimento in legno massello medio e camino lineare Ribbon
Ispirazione per un soggiorno minimal con pareti multicolore, pavimento in legno massello medio e camino lineare Ribbon
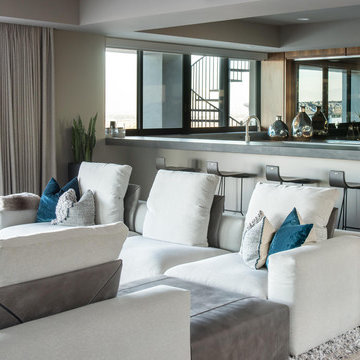
Design by Blue Heron in Partnership with Cantoni. Photos By: Stephen Morgan
For many, Las Vegas is a destination that transports you away from reality. The same can be said of the thirty-nine modern homes built in The Bluffs Community by luxury design/build firm, Blue Heron. Perched on a hillside in Southern Highlands, The Bluffs is a private gated community overlooking the Las Vegas Valley with unparalleled views of the mountains and the Las Vegas Strip. Indoor-outdoor living concepts, sustainable designs and distinctive floorplans create a modern lifestyle that makes coming home feel like a getaway.
To give potential residents a sense for what their custom home could look like at The Bluffs, Blue Heron partnered with Cantoni to furnish a model home and create interiors that would complement the Vegas Modern™ architectural style. “We were really trying to introduce something that hadn’t been seen before in our area. Our homes are so innovative, so personal and unique that it takes truly spectacular furnishings to complete their stories as well as speak to the emotions of everyone who visits our homes,” shares Kathy May, director of interior design at Blue Heron. “Cantoni has been the perfect partner in this endeavor in that, like Blue Heron, Cantoni is innovative and pushes boundaries.”
Utilizing Cantoni’s extensive portfolio, the Blue Heron Interior Design team was able to customize nearly every piece in the home to create a thoughtful and curated look for each space. “Having access to so many high-quality and diverse furnishing lines enables us to think outside the box and create unique turnkey designs for our clients with confidence,” says Kathy May, adding that the quality and one-of-a-kind feel of the pieces are unmatched.
rom the perfectly situated sectional in the downstairs family room to the unique blue velvet dining chairs, the home breathes modern elegance. “I particularly love the master bed,” says Kathy. “We had created a concept design of what we wanted it to be and worked with one of Cantoni’s longtime partners, to bring it to life. It turned out amazing and really speaks to the character of the room.”
The combination of Cantoni’s soft contemporary touch and Blue Heron’s distinctive designs are what made this project a unified experience. “The partnership really showcases Cantoni’s capabilities to manage projects like this from presentation to execution,” shares Luca Mazzolani, vice president of sales at Cantoni. “We work directly with the client to produce custom pieces like you see in this home and ensure a seamless and successful result.”
And what a stunning result it is. There was no Las Vegas luck involved in this project, just a sureness of style and service that brought together Blue Heron and Cantoni to create one well-designed home.
To learn more about Blue Heron Design Build, visit www.blueheron.com.
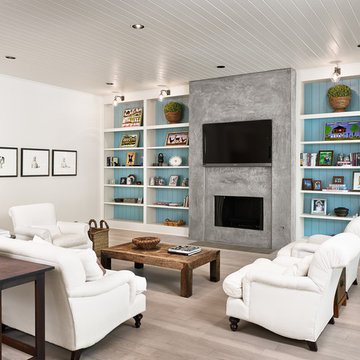
Idee per un soggiorno country con parquet chiaro, camino lineare Ribbon, cornice del camino in cemento, TV a parete e pareti multicolore
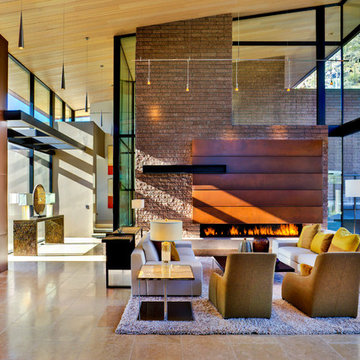
William Lesch Photography
Ispirazione per un ampio soggiorno minimalista aperto con sala formale, pareti multicolore e camino lineare Ribbon
Ispirazione per un ampio soggiorno minimalista aperto con sala formale, pareti multicolore e camino lineare Ribbon
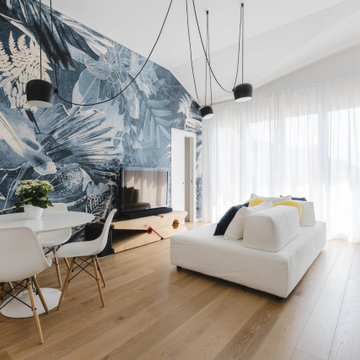
Un soggiorno caratterizzato da un divano con doppia esposizione grazie a dei cuscini che possono essere orientati a seconda delle necessità. Di grande effetto la molletta di Riva 1920 in legno di cedro che oltre ad essere un supporto per la TV profuma naturalmente l'ambiente. Carta da parati di Inkiostro Bianco.
La tenda di Arredamento Moderno Carini Milano.
Foto di Simone Marulli
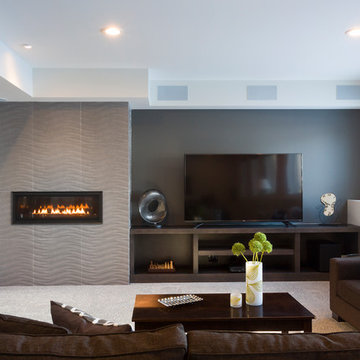
Esempio di un soggiorno minimal di medie dimensioni e aperto con pareti multicolore, moquette, camino lineare Ribbon, cornice del camino piastrellata e pavimento grigio
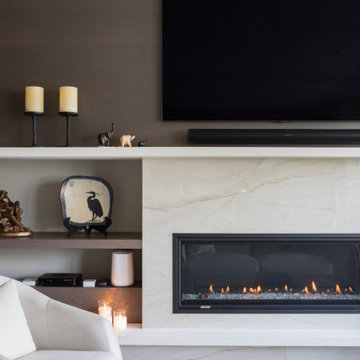
Foto di un piccolo soggiorno tradizionale con pareti multicolore, parquet chiaro, camino lineare Ribbon, cornice del camino in pietra, TV a parete e pavimento beige
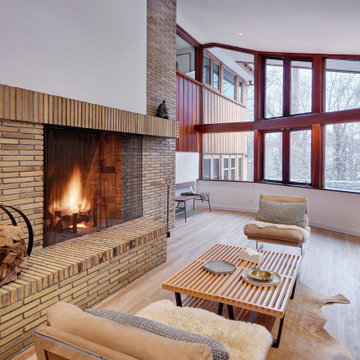
Double height living room with roman brick fireplace
Immagine di un grande soggiorno moderno stile loft con pareti multicolore, parquet chiaro, camino lineare Ribbon e cornice del camino in mattoni
Immagine di un grande soggiorno moderno stile loft con pareti multicolore, parquet chiaro, camino lineare Ribbon e cornice del camino in mattoni
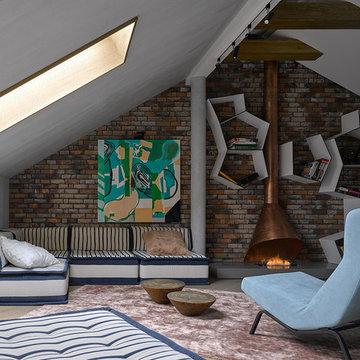
Сергей Ананьев
Immagine di un soggiorno boho chic aperto con sala formale, pareti multicolore, moquette, camino lineare Ribbon e cornice del camino in metallo
Immagine di un soggiorno boho chic aperto con sala formale, pareti multicolore, moquette, camino lineare Ribbon e cornice del camino in metallo
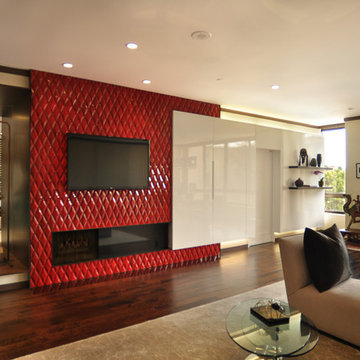
Photo by: Ruth Jahja
Immagine di un grande soggiorno etnico aperto con sala formale, pareti multicolore, parquet scuro, camino lineare Ribbon, cornice del camino piastrellata e TV a parete
Immagine di un grande soggiorno etnico aperto con sala formale, pareti multicolore, parquet scuro, camino lineare Ribbon, cornice del camino piastrellata e TV a parete
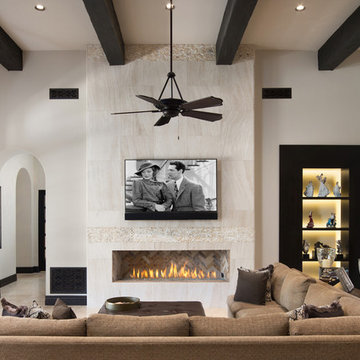
Formal living room with vaulted ceilings, exposed beams, built-in shelves, and a custom fireplace surround!
Immagine di un ampio soggiorno mediterraneo aperto con pareti multicolore, pavimento in legno massello medio, camino lineare Ribbon, cornice del camino piastrellata, TV a parete e pavimento beige
Immagine di un ampio soggiorno mediterraneo aperto con pareti multicolore, pavimento in legno massello medio, camino lineare Ribbon, cornice del camino piastrellata, TV a parete e pavimento beige

living room transformation. industrial style.
photo by Gerard Garcia
Immagine di un soggiorno industriale di medie dimensioni e aperto con sala giochi, pavimento con piastrelle in ceramica, camino lineare Ribbon, cornice del camino in cemento, TV a parete, pareti multicolore e pavimento nero
Immagine di un soggiorno industriale di medie dimensioni e aperto con sala giochi, pavimento con piastrelle in ceramica, camino lineare Ribbon, cornice del camino in cemento, TV a parete, pareti multicolore e pavimento nero
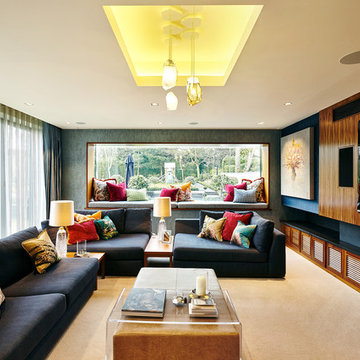
Esempio di un soggiorno chic con moquette, camino lineare Ribbon, TV a parete e pareti multicolore
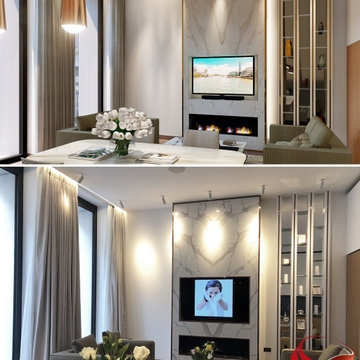
Design image VS handed over product
Esempio di un piccolo soggiorno minimal aperto con pareti multicolore, parquet chiaro, camino lineare Ribbon, cornice del camino in pietra, parete attrezzata e pavimento beige
Esempio di un piccolo soggiorno minimal aperto con pareti multicolore, parquet chiaro, camino lineare Ribbon, cornice del camino in pietra, parete attrezzata e pavimento beige
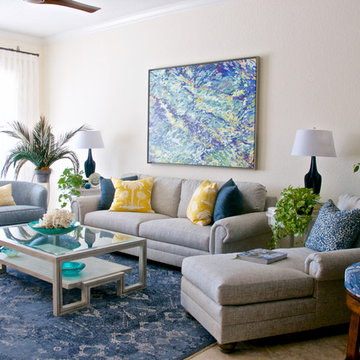
Refreshed design for this 2nd home residence for a New York couple. They wanted a welcoming design where they and their guests will always feel comfortable - even when coming in from the pool in their bathing suits. The color scheme, blues accented with splashes of yellow, sets off the art by Margaret Juul. Seashells and natural coral add the beach vibe.
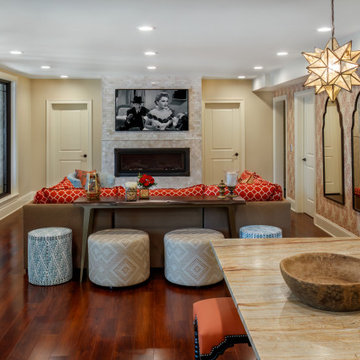
A "wet bathing suit and childproof" recreation room off of the swimming pool for fun and casual gatherings.
Immagine di un grande soggiorno mediterraneo aperto con pareti multicolore, pavimento in laminato, camino lineare Ribbon, cornice del camino in pietra, pavimento rosso e carta da parati
Immagine di un grande soggiorno mediterraneo aperto con pareti multicolore, pavimento in laminato, camino lineare Ribbon, cornice del camino in pietra, pavimento rosso e carta da parati
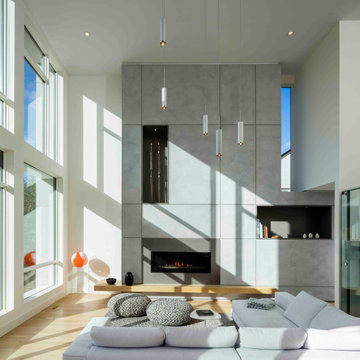
Modern home interior with expansive windows to admit natural light into the living room. Feature wall contains linear fireplace and display nooks for artwork and storage. For information about our work, please contact info@studiombdc.com
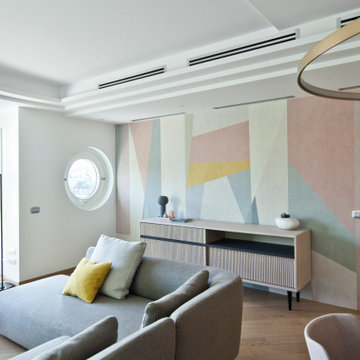
Esempio di un grande soggiorno design aperto con libreria, pareti multicolore, parquet chiaro, camino lineare Ribbon, cornice del camino in metallo, TV a parete e pavimento beige
Soggiorni con pareti multicolore e camino lineare Ribbon - Foto e idee per arredare
5