Soggiorni con pareti marroni e travi a vista - Foto e idee per arredare
Filtra anche per:
Budget
Ordina per:Popolari oggi
41 - 60 di 259 foto
1 di 3
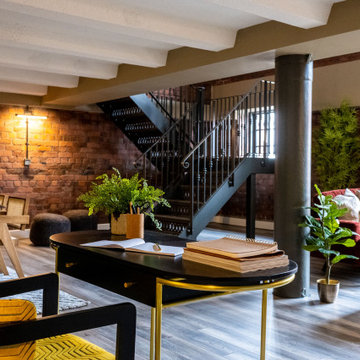
Idee per un grande soggiorno eclettico aperto con pareti marroni, pavimento in laminato, pavimento marrone e travi a vista
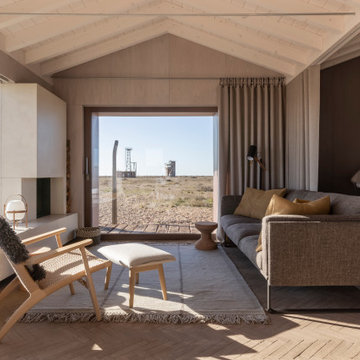
Esempio di un soggiorno costiero aperto con pareti marroni, camino classico, pavimento beige, travi a vista, soffitto a volta, soffitto in legno e pareti in legno
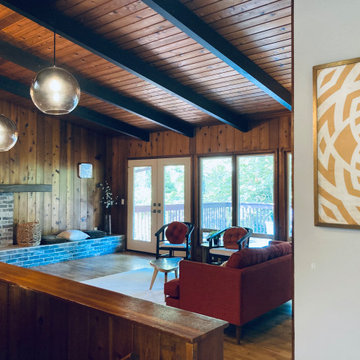
Immagine di un soggiorno moderno con pareti marroni, cornice del camino in mattoni, pavimento marrone, travi a vista e pareti in legno
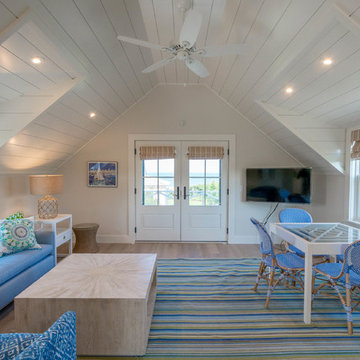
Esempio di un soggiorno stile marino con pareti marroni, parquet chiaro, camino classico, cornice del camino in metallo, TV a parete, pavimento marrone, travi a vista e pareti in legno

kitchen - living room
Esempio di un soggiorno design di medie dimensioni e aperto con angolo bar, pareti marroni, parquet scuro, TV a parete, pavimento marrone, travi a vista e carta da parati
Esempio di un soggiorno design di medie dimensioni e aperto con angolo bar, pareti marroni, parquet scuro, TV a parete, pavimento marrone, travi a vista e carta da parati
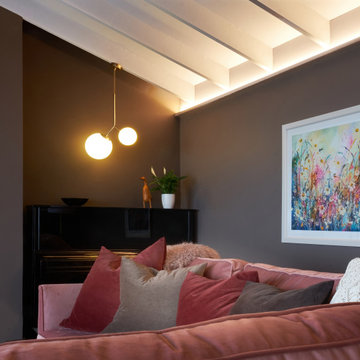
While the rest of the house is light and airy, I wanted my clients to have a cosy room to light the fire, snuggle up and watch movies Area rug zones the seating area.
Lots of plants!
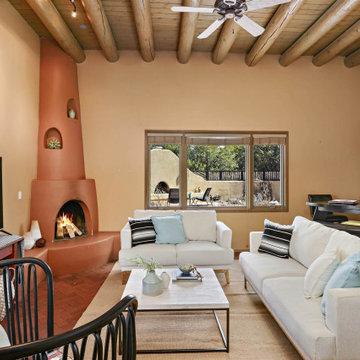
Foto di un soggiorno american style di medie dimensioni e chiuso con pavimento in mattoni, camino ad angolo, cornice del camino in intonaco, TV autoportante, travi a vista, pareti marroni e pavimento rosso
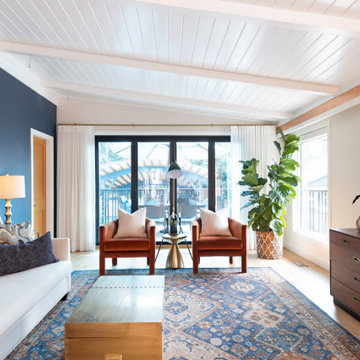
Ispirazione per un soggiorno costiero con pareti marroni, parquet chiaro, pavimento beige e travi a vista
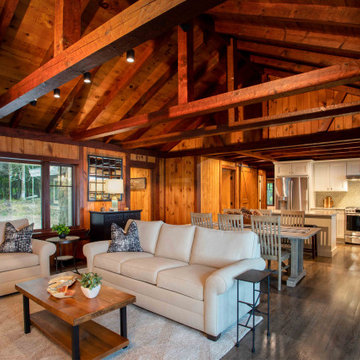
The client came to us to assist with transforming their small family cabin into a year-round residence that would continue the family legacy. The home was originally built by our client’s grandfather so keeping much of the existing interior woodwork and stone masonry fireplace was a must. They did not want to lose the rustic look and the warmth of the pine paneling. The view of Lake Michigan was also to be maintained. It was important to keep the home nestled within its surroundings.
There was a need to update the kitchen, add a laundry & mud room, install insulation, add a heating & cooling system, provide additional bedrooms and more bathrooms. The addition to the home needed to look intentional and provide plenty of room for the entire family to be together. Low maintenance exterior finish materials were used for the siding and trims as well as natural field stones at the base to match the original cabin’s charm.
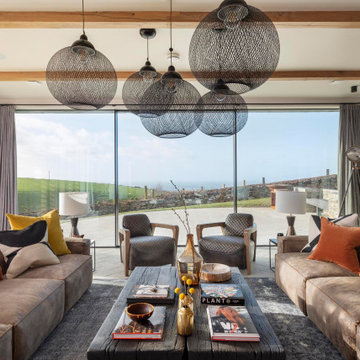
Immagine di un grande soggiorno stile marinaro aperto con sala formale, pareti marroni, camino bifacciale, cornice del camino in pietra, parete attrezzata, pavimento bianco e travi a vista
Ispirazione per un soggiorno mediterraneo con pareti marroni, moquette, camino classico, cornice del camino in pietra, pavimento marrone, travi a vista e soffitto a volta
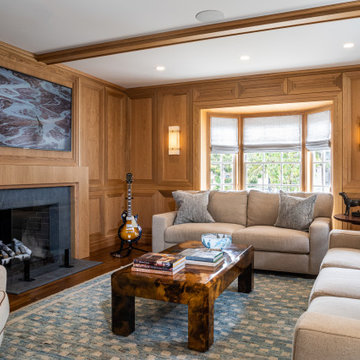
Idee per un grande soggiorno stile marinaro chiuso con pareti marroni, pavimento in legno massello medio, camino classico, cornice del camino in pietra, TV a parete, pavimento marrone, travi a vista e pannellatura
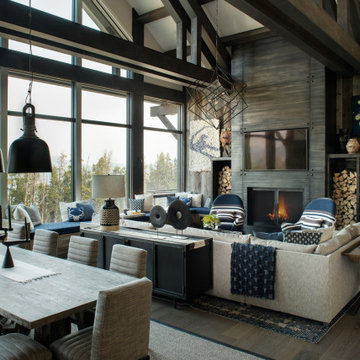
Not that long ago, the term “audio-video” or “AV” meant just that: audio and video. Today, the AV industry has evolved into something much bigger: smart homes with entertainment, wellness and sustainability features. In Montana, SAV Digital Environments and owner Cory Reistad are at the forefront of that movement.
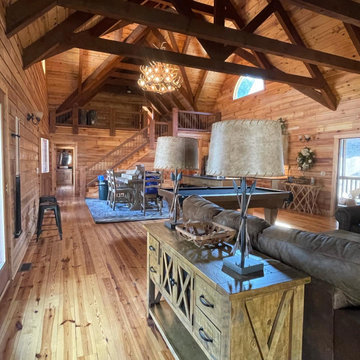
Idee per un grande soggiorno rustico aperto con pareti marroni, parquet chiaro, pavimento marrone e travi a vista
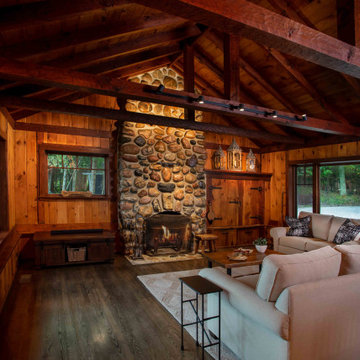
The client came to us to assist with transforming their small family cabin into a year-round residence that would continue the family legacy. The home was originally built by our client’s grandfather so keeping much of the existing interior woodwork and stone masonry fireplace was a must. They did not want to lose the rustic look and the warmth of the pine paneling. The view of Lake Michigan was also to be maintained. It was important to keep the home nestled within its surroundings.
There was a need to update the kitchen, add a laundry & mud room, install insulation, add a heating & cooling system, provide additional bedrooms and more bathrooms. The addition to the home needed to look intentional and provide plenty of room for the entire family to be together. Low maintenance exterior finish materials were used for the siding and trims as well as natural field stones at the base to match the original cabin’s charm.
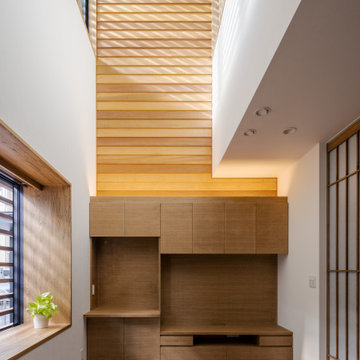
光をつかまえる吹抜け部分は、家の中の半屋外的な場所だと考え、壁には外壁で使う下見板張りという、木の板張りをし、屋外的な雰囲気を創り出しています。
Immagine di un piccolo soggiorno nordico chiuso con sala formale, pareti marroni, parquet scuro, nessun camino, TV autoportante, pavimento marrone, travi a vista e boiserie
Immagine di un piccolo soggiorno nordico chiuso con sala formale, pareti marroni, parquet scuro, nessun camino, TV autoportante, pavimento marrone, travi a vista e boiserie
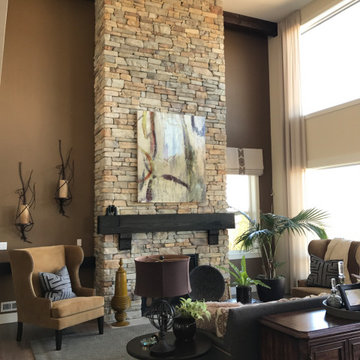
Floor to ceiling stone fireplace with corbel mounted mantel.
Foto di un grande soggiorno tradizionale aperto con sala formale, pareti marroni, pavimento in legno massello medio, camino classico, cornice del camino in pietra ricostruita, pavimento beige e travi a vista
Foto di un grande soggiorno tradizionale aperto con sala formale, pareti marroni, pavimento in legno massello medio, camino classico, cornice del camino in pietra ricostruita, pavimento beige e travi a vista
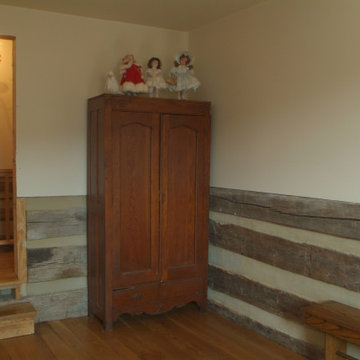
Ispirazione per un soggiorno di medie dimensioni e chiuso con pareti marroni, pavimento in legno massello medio, camino classico, cornice del camino in mattoni, pavimento marrone, travi a vista e pareti in legno

This artist's haven in Portola Valley, CA is in a woodsy, rural setting. The goal was to make this home lighter and more inviting using new lighting, new flooring, and new furniture, while maintaining the integrity of the original house design. Not quite Craftsman, not quite mid-century modern, this home built in 1955 has a rustic feel. We wanted to uplevel the sophistication, and bring in lots of color, pattern, and texture the artist client would love.
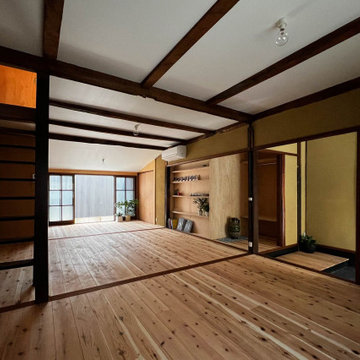
既存の間取りのフレームを残すことで、現代的なワンルームと古い町家の身体感覚が共存している。
Idee per un piccolo soggiorno aperto con pareti marroni, parquet chiaro, pavimento marrone e travi a vista
Idee per un piccolo soggiorno aperto con pareti marroni, parquet chiaro, pavimento marrone e travi a vista
Soggiorni con pareti marroni e travi a vista - Foto e idee per arredare
3