Soggiorni con pareti marroni e travi a vista - Foto e idee per arredare
Filtra anche per:
Budget
Ordina per:Popolari oggi
21 - 40 di 259 foto
1 di 3
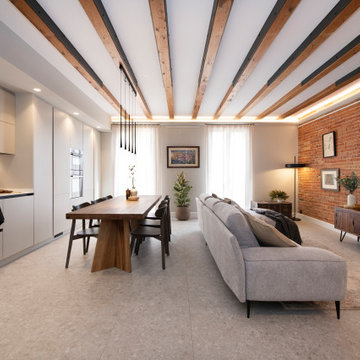
Foto di un soggiorno scandinavo di medie dimensioni e aperto con pareti marroni, pavimento in gres porcellanato, nessun camino, TV autoportante, pavimento grigio, travi a vista, pareti in mattoni e tappeto

Idee per un soggiorno moderno con pareti marroni, pavimento in cemento, stufa a legna, cornice del camino piastrellata, pavimento beige, travi a vista e pareti in legno

Get the cabin of your dreams with a new front door and a beam mantel. This Belleville Smooth 2 panel door with Adelaide Glass is a gorgeous upgrade and will add a pop of color for you. The Hand Hewn Wooden Beam Mantel is great for adding in natural tones to enhance the rustic feel.
Door: BLS-106-21-2
Beam Mantel: BMH-EC
Visit us at ELandELWoodProducts.com to see more options

Ispirazione per un grande soggiorno costiero aperto con pareti marroni, parquet chiaro, camino classico, cornice del camino in metallo, TV a parete, pavimento marrone, travi a vista e pareti in legno

Log cabin living room featuring full-height stone fireplace; wood mantle; chinked walls; rough textured timbers overhead and wood floor
Foto di un soggiorno rustico aperto con cornice del camino in pietra, soffitto a volta, travi a vista, soffitto in legno, pareti in legno, pareti marroni, pavimento in legno massello medio, nessuna TV e pavimento marrone
Foto di un soggiorno rustico aperto con cornice del camino in pietra, soffitto a volta, travi a vista, soffitto in legno, pareti in legno, pareti marroni, pavimento in legno massello medio, nessuna TV e pavimento marrone
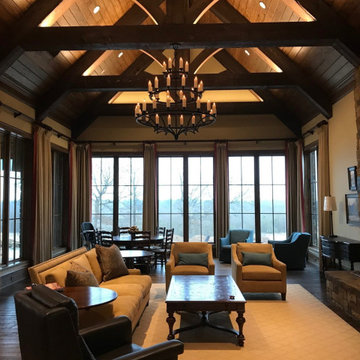
Interior view, Great Room ||| We were involved with many aspects of this newly constructed 9,800 sq ft (under roof) home, including: comprehensive construction documents; interior details, drawings and specifications; custom power & lighting; site planning; client & builder communications. ||| Home and interior design by: Harry J Crouse Design Inc ||| Photo by: Harry Crouse
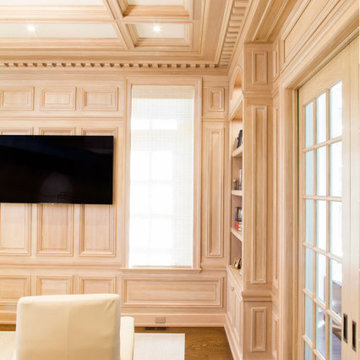
Custom hand carved light brown library.
Idee per un soggiorno classico di medie dimensioni e chiuso con libreria, pareti marroni, pavimento in legno massello medio, TV a parete, pavimento marrone, travi a vista e pareti in legno
Idee per un soggiorno classico di medie dimensioni e chiuso con libreria, pareti marroni, pavimento in legno massello medio, TV a parete, pavimento marrone, travi a vista e pareti in legno

Reclaimed hand hewn timbers used for exposed trusses and reclaimed wood siding.
Esempio di un grande soggiorno classico aperto con pareti marroni, pavimento in legno massello medio, camino ad angolo, cornice del camino in pietra, porta TV ad angolo, pavimento marrone e travi a vista
Esempio di un grande soggiorno classico aperto con pareti marroni, pavimento in legno massello medio, camino ad angolo, cornice del camino in pietra, porta TV ad angolo, pavimento marrone e travi a vista
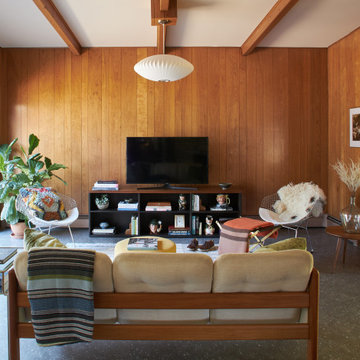
Idee per un soggiorno minimalista con pareti marroni, nessun camino, pavimento grigio, travi a vista e pareti in legno
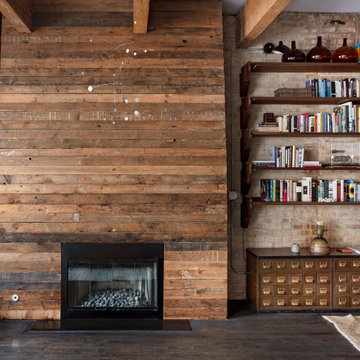
Ispirazione per un soggiorno moderno stile loft con pareti marroni, pavimento in legno massello medio, camino classico, pavimento marrone, travi a vista, pareti in mattoni e cornice del camino in legno
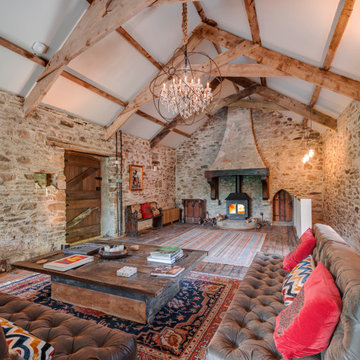
Idee per un grande soggiorno country aperto con pareti marroni, parquet scuro, stufa a legna, pavimento marrone, travi a vista e soffitto a volta
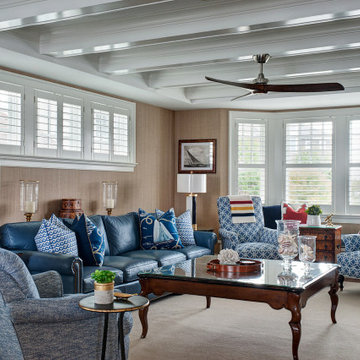
Immagine di un soggiorno stile marinaro chiuso con sala formale, pareti marroni, pavimento in legno massello medio, nessun camino, nessuna TV, pavimento marrone, travi a vista e carta da parati
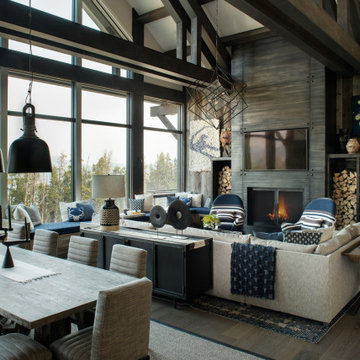
Not that long ago, the term “audio-video” or “AV” meant just that: audio and video. Today, the AV industry has evolved into something much bigger: smart homes with entertainment, wellness and sustainability features. In Montana, SAV Digital Environments and owner Cory Reistad are at the forefront of that movement.
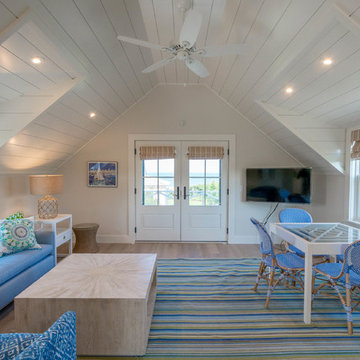
Esempio di un soggiorno stile marino con pareti marroni, parquet chiaro, camino classico, cornice del camino in metallo, TV a parete, pavimento marrone, travi a vista e pareti in legno
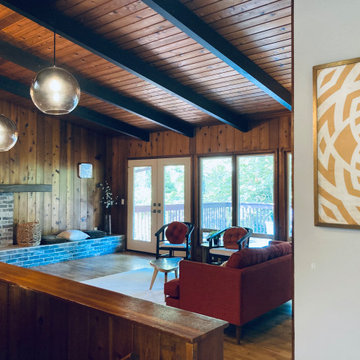
Immagine di un soggiorno moderno con pareti marroni, cornice del camino in mattoni, pavimento marrone, travi a vista e pareti in legno
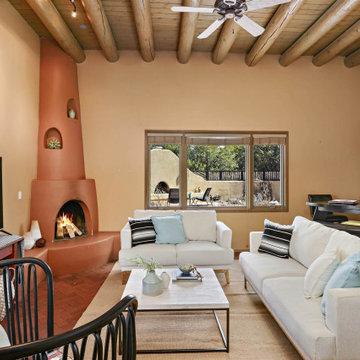
Foto di un soggiorno american style di medie dimensioni e chiuso con pavimento in mattoni, camino ad angolo, cornice del camino in intonaco, TV autoportante, travi a vista, pareti marroni e pavimento rosso
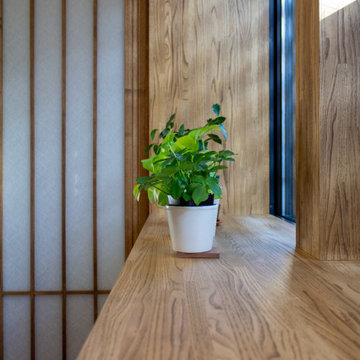
実は、出窓は施主からのご要望でしたが、気持ちの良い出窓にしようと一生懸命考えて寸法や形を決めてたら、部屋にゆとりが生まれる凄くいい感じの出窓になりました。
Esempio di un piccolo soggiorno chiuso con sala formale, pareti marroni, parquet scuro, nessun camino, TV a parete, pavimento marrone, travi a vista e boiserie
Esempio di un piccolo soggiorno chiuso con sala formale, pareti marroni, parquet scuro, nessun camino, TV a parete, pavimento marrone, travi a vista e boiserie
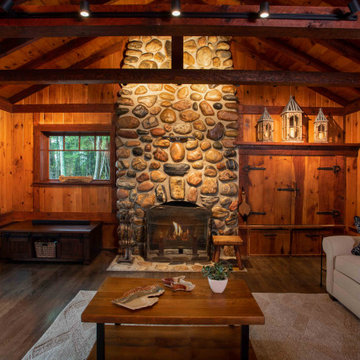
The client came to us to assist with transforming their small family cabin into a year-round residence that would continue the family legacy. The home was originally built by our client’s grandfather so keeping much of the existing interior woodwork and stone masonry fireplace was a must. They did not want to lose the rustic look and the warmth of the pine paneling. The view of Lake Michigan was also to be maintained. It was important to keep the home nestled within its surroundings.
There was a need to update the kitchen, add a laundry & mud room, install insulation, add a heating & cooling system, provide additional bedrooms and more bathrooms. The addition to the home needed to look intentional and provide plenty of room for the entire family to be together. Low maintenance exterior finish materials were used for the siding and trims as well as natural field stones at the base to match the original cabin’s charm.
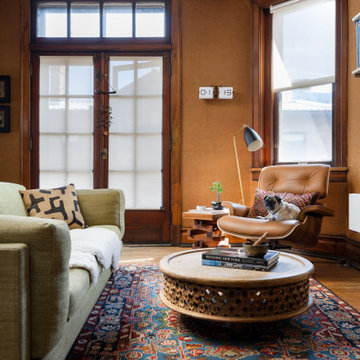
• Craftsman-style living area
• Furnishings + decorative accessory styling
• Sofa - Eilerson
• Custom Throw pillows - vintage tribal textiles
• Area rug - Vintage Persian
• Round wood-carved coffee table
• Leather mid-century lounge chair - Herman Miller Eames
• Floor Lamp - Grossman Grasshopper
• Solid Walnut Side Table - e15
• French doors
• Burlap wall treatment
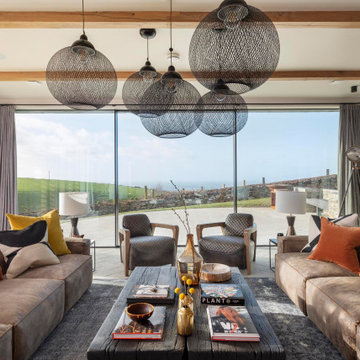
Immagine di un grande soggiorno stile marinaro aperto con sala formale, pareti marroni, camino bifacciale, cornice del camino in pietra, parete attrezzata, pavimento bianco e travi a vista
Soggiorni con pareti marroni e travi a vista - Foto e idee per arredare
2