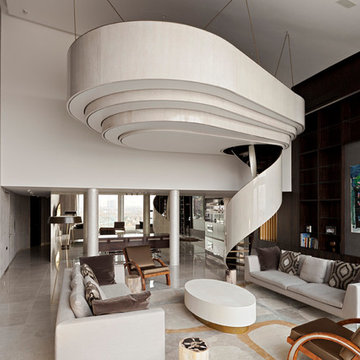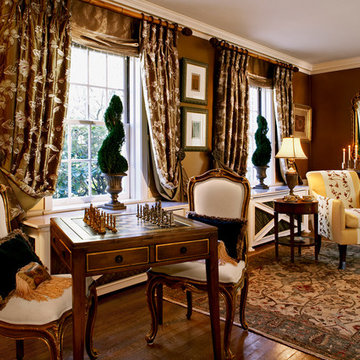Soggiorni con pareti marroni e pareti rosse - Foto e idee per arredare
Filtra anche per:
Budget
Ordina per:Popolari oggi
121 - 140 di 21.361 foto
1 di 3
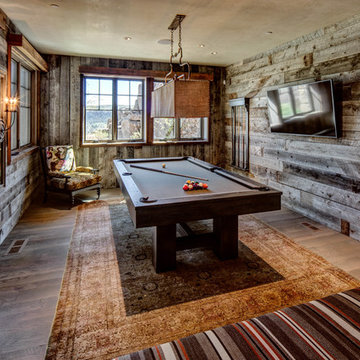
Esempio di un soggiorno rustico di medie dimensioni e chiuso con sala giochi, pareti marroni, pavimento in legno massello medio e TV a parete
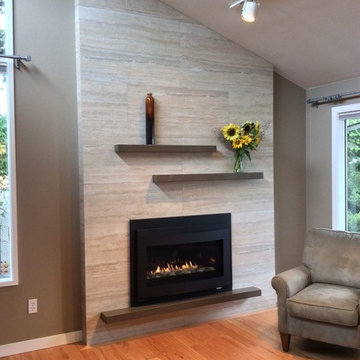
A porcelain vein-cut travertine look-alike covers this formerly dark brick wall and the brass fireplace was replaced with a more contemporary gas unit. Limited space called for a narrow shelf rather than a deep hearth. Carpet was removed and replaced with hardwood.
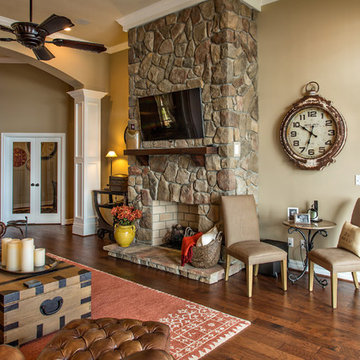
Ispirazione per un grande soggiorno stile rurale aperto con pareti marroni, pavimento in legno massello medio, camino classico, cornice del camino in pietra e TV a parete

A stunning mountain retreat, this custom legacy home was designed by MossCreek to feature antique, reclaimed, and historic materials while also providing the family a lodge and gathering place for years to come. Natural stone, antique timbers, bark siding, rusty metal roofing, twig stair rails, antique hardwood floors, and custom metal work are all design elements that work together to create an elegant, yet rustic mountain luxury home.
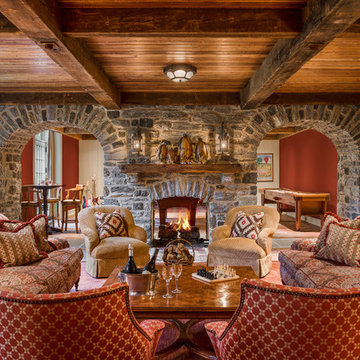
Photo Credit: Tom Crane
Foto di un soggiorno tradizionale con pareti rosse, camino bifacciale e cornice del camino in pietra
Foto di un soggiorno tradizionale con pareti rosse, camino bifacciale e cornice del camino in pietra
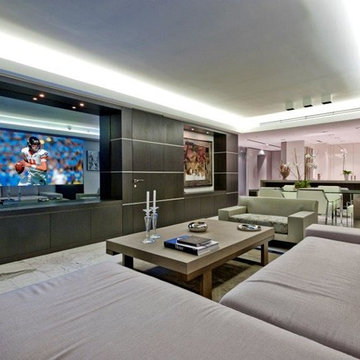
Idee per un soggiorno contemporaneo di medie dimensioni e stile loft con pareti marroni, pavimento in marmo, nessun camino e parete attrezzata

The Duncan home is a custom designed log home. It is a 1,440 sq. ft. home on a crawl space, open loft and upstairs bedroom/bathroom. The home is situated in beautiful Leatherwood Mountains, a 5,000 acre equestrian development in the Blue Ridge Mountains. Photos are by Roger Wade Studio. More information about this home can be found in one of the featured stories in Country's Best Cabins 2015 Annual Buyers Guide magazine.
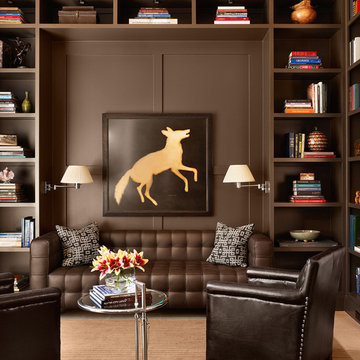
Ryann Ford & Jett Butler
Ispirazione per un soggiorno chic con libreria e pareti marroni
Ispirazione per un soggiorno chic con libreria e pareti marroni

Immagine di un soggiorno stile rurale aperto e di medie dimensioni con sala formale, parquet chiaro, camino classico, pareti marroni, cornice del camino in pietra, nessuna TV e tappeto
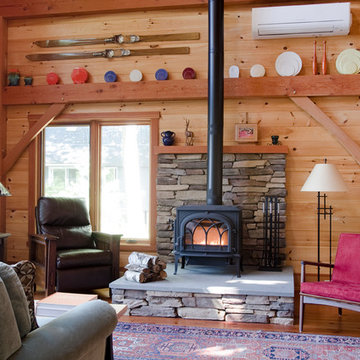
Jamie Salomon, Stylist Susan Salomon
Idee per un soggiorno rustico aperto con sala formale, pareti marroni, pavimento in legno massello medio, stufa a legna e nessuna TV
Idee per un soggiorno rustico aperto con sala formale, pareti marroni, pavimento in legno massello medio, stufa a legna e nessuna TV
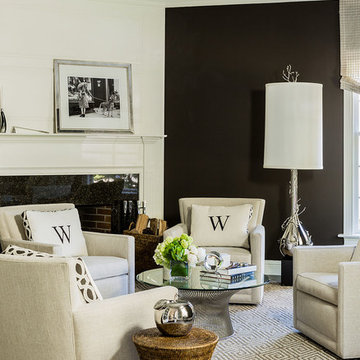
White - Black living room
Immagine di un soggiorno classico con sala formale, pareti marroni, camino classico e nessuna TV
Immagine di un soggiorno classico con sala formale, pareti marroni, camino classico e nessuna TV

Breathtaking views of the incomparable Big Sur Coast, this classic Tuscan design of an Italian farmhouse, combined with a modern approach creates an ambiance of relaxed sophistication for this magnificent 95.73-acre, private coastal estate on California’s Coastal Ridge. Five-bedroom, 5.5-bath, 7,030 sq. ft. main house, and 864 sq. ft. caretaker house over 864 sq. ft. of garage and laundry facility. Commanding a ridge above the Pacific Ocean and Post Ranch Inn, this spectacular property has sweeping views of the California coastline and surrounding hills. “It’s as if a contemporary house were overlaid on a Tuscan farm-house ruin,” says decorator Craig Wright who created the interiors. The main residence was designed by renowned architect Mickey Muenning—the architect of Big Sur’s Post Ranch Inn, —who artfully combined the contemporary sensibility and the Tuscan vernacular, featuring vaulted ceilings, stained concrete floors, reclaimed Tuscan wood beams, antique Italian roof tiles and a stone tower. Beautifully designed for indoor/outdoor living; the grounds offer a plethora of comfortable and inviting places to lounge and enjoy the stunning views. No expense was spared in the construction of this exquisite estate.
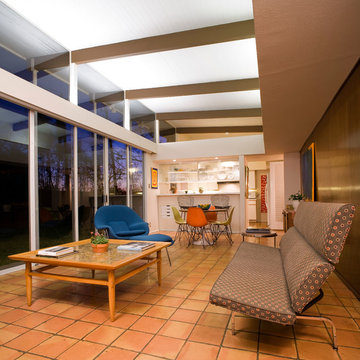
Benjamin Hill Photography
Immagine di un soggiorno moderno con pareti marroni
Immagine di un soggiorno moderno con pareti marroni
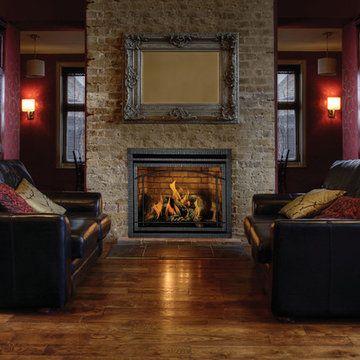
HDX40 Gas Fireplace with Iron door - Roomset
[Napoleon]
Foto di un grande soggiorno chic aperto con sala formale, pareti rosse, parquet scuro, camino classico, cornice del camino in mattoni e nessuna TV
Foto di un grande soggiorno chic aperto con sala formale, pareti rosse, parquet scuro, camino classico, cornice del camino in mattoni e nessuna TV
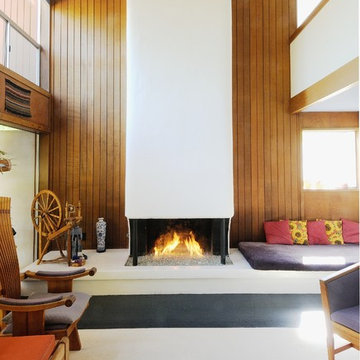
Original wood burning fireplace was converted to a gas burner with clear glass pellets.
Esempio di un soggiorno minimalista con pareti marroni, camino classico e tappeto
Esempio di un soggiorno minimalista con pareti marroni, camino classico e tappeto
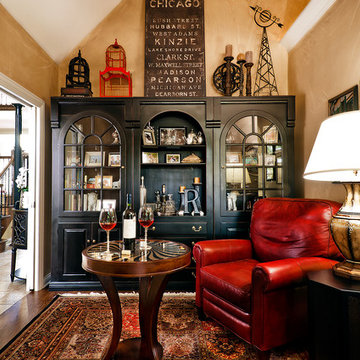
Ispirazione per un soggiorno chic di medie dimensioni e chiuso con nessuna TV, pareti marroni, parquet scuro e nessun camino
Photos by: Concept Photography
Ispirazione per un soggiorno classico con pareti marroni e cornice del camino in pietra
Ispirazione per un soggiorno classico con pareti marroni e cornice del camino in pietra

Jeff Garland Photography
Foto di un soggiorno mediterraneo di medie dimensioni e chiuso con nessun camino, nessuna TV, pareti marroni, moquette e pavimento rosso
Foto di un soggiorno mediterraneo di medie dimensioni e chiuso con nessun camino, nessuna TV, pareti marroni, moquette e pavimento rosso
Soggiorni con pareti marroni e pareti rosse - Foto e idee per arredare
7
