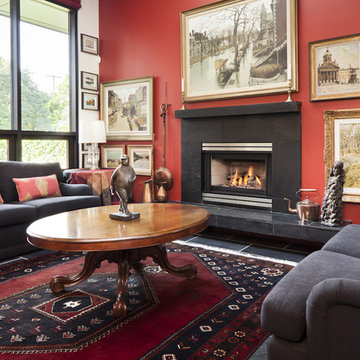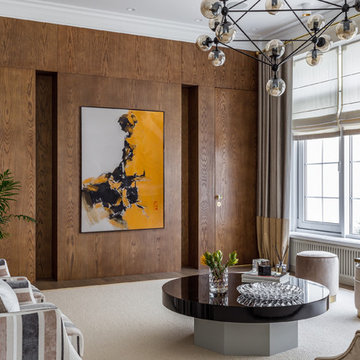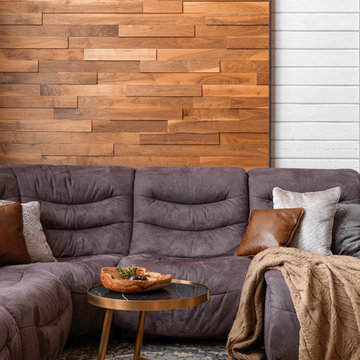Soggiorni con pareti marroni e pareti rosse - Foto e idee per arredare
Filtra anche per:
Budget
Ordina per:Popolari oggi
181 - 200 di 21.375 foto
1 di 3
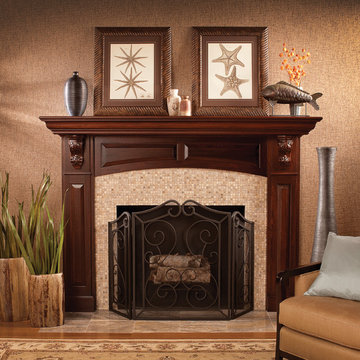
This stunning fireplace mantel from Dura Supreme Cabinetry features carved corbels below the mantel shelf. When “Classic” Styling is selected, the corbels feature an ornate, acanthus leaf carving. Decorative panels were selected for the frieze and the columns. Crafted with rich color and unique grain pattern create an elegant focal point for this great room.
The inviting warmth and crackling flames in a fireplace naturally draw people to gather around the hearth. Historically, the fireplace has been an integral part of the home as one of its central features. Original hearths not only warmed the room, they were the hub of food preparation and family interaction. With today’s modern floor plans and conveniences, the fireplace has evolved from its original purpose to become a prominent architectural element with a social function.
Within the open floor plans that are so popular today, a well-designed kitchen has become the central feature of the home. The kitchen and adjacent living spaces are combined, encouraging guests and families to mingle before and after a meal.
Within that large gathering space, the kitchen typically opens to a room featuring a fireplace mantel or an integrated entertainment center, and it makes good sense for these elements to match or complement each other. With Dura Supreme, your kitchen cabinetry, entertainment cabinetry and fireplace mantels are all available in matching or coordinating designs, woods and finishes.
Fireplace Mantels from Dura Supreme are available in 3 basic designs – or your own custom design. Each basic design has optional choices for columns, overall styling and “frieze” options so that you can choose a look that’s just right for your home.
Request a FREE Dura Supreme Brochure Packet:
http://www.durasupreme.com/request-brochure
Find a Dura Supreme Showroom near you today:
http://www.durasupreme.com/dealer-locator
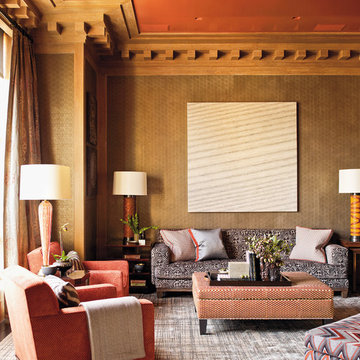
Excerpted from Steven Gambrel: Time & Place (Abrams, 2012). Photography by Eric Piasecki.
Idee per un soggiorno contemporaneo con pareti marroni
Idee per un soggiorno contemporaneo con pareti marroni
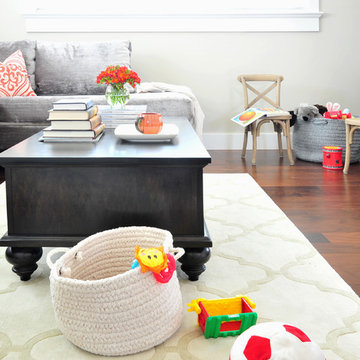
wanted to create a feeling of symmetry in this formal dining area, with a chandelier suspended centrally from the custom coffered ceiling, framed by matching glass detailed cabinets.
Photography by Vicky Tan
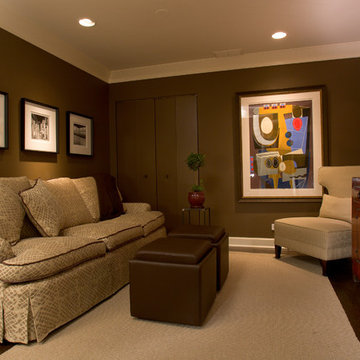
Esempio di un soggiorno minimal di medie dimensioni e chiuso con pareti marroni
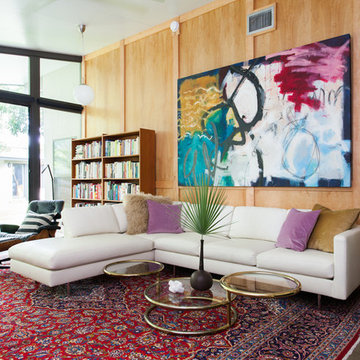
Interior Design by Sarah Stacey Interior Design, Photography by Erin Williamson, Art by Elisa Gomez
Immagine di un soggiorno minimalista con libreria, pareti marroni, pavimento in linoleum, nessun camino e nessuna TV
Immagine di un soggiorno minimalista con libreria, pareti marroni, pavimento in linoleum, nessun camino e nessuna TV

The cantilevered living room of this incredible mid century modern home still features the original wood wall paneling and brick floors. We were so fortunate to have these amazing original features to work with. Our design team brought in a new modern light fixture, MCM furnishings, lamps and accessories. We utilized the client's existing rug and pulled our room's inspiration colors from it. Bright citron yellow accents add a punch of color to the room. The surrounding built-in bookcases are also original to the room.

Диван в центре гостиной отлично зонирует пространство. При этом не Делает его невероятно уютным.
Ispirazione per un soggiorno industriale di medie dimensioni e aperto con sala formale, pareti rosse, parquet scuro, TV autoportante, pavimento marrone e pareti in mattoni
Ispirazione per un soggiorno industriale di medie dimensioni e aperto con sala formale, pareti rosse, parquet scuro, TV autoportante, pavimento marrone e pareti in mattoni

Esempio di un soggiorno minimalista aperto con sala formale, pareti marroni, pavimento in legno massello medio, nessun camino, nessuna TV, pavimento marrone e pareti in legno

The family library or "den" with paneled walls, and a fresh furniture palette.
Foto di un soggiorno di medie dimensioni e chiuso con libreria, pareti marroni, parquet chiaro, camino classico, cornice del camino in legno, nessuna TV, pavimento beige, pannellatura e pareti in legno
Foto di un soggiorno di medie dimensioni e chiuso con libreria, pareti marroni, parquet chiaro, camino classico, cornice del camino in legno, nessuna TV, pavimento beige, pannellatura e pareti in legno
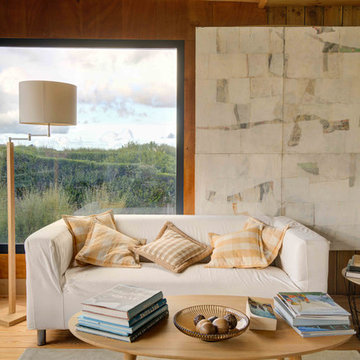
Esempio di un soggiorno stile marinaro con pareti marroni, pavimento in legno massello medio e pavimento marrone

Trestle beams create a natural pallet
Foto di un grande soggiorno mediterraneo aperto con pareti marroni, pavimento in ardesia, camino classico, cornice del camino in cemento, TV a parete, pavimento marrone e tappeto
Foto di un grande soggiorno mediterraneo aperto con pareti marroni, pavimento in ardesia, camino classico, cornice del camino in cemento, TV a parete, pavimento marrone e tappeto
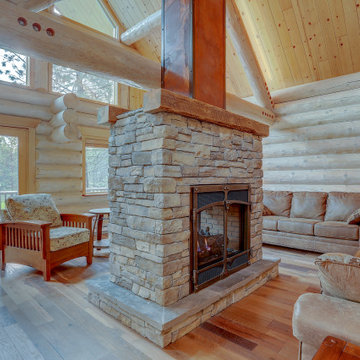
This double sided fireplace is the pièce de résistance in this river front log home. It is made of stacked stone with an oxidized copper chimney & reclaimed barn wood beams for mantels.
Engineered Barn wood floor
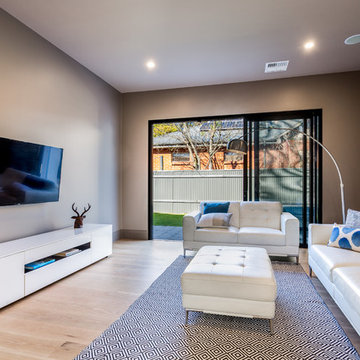
Foto di un soggiorno design chiuso con pareti marroni, parquet chiaro, TV a parete e pavimento beige

Ispirazione per un grande soggiorno minimalista chiuso con pareti marroni, parquet chiaro, cornice del camino in mattoni, TV a parete, camino ad angolo e pavimento beige

This photo: Interior designer Claire Ownby, who crafted furniture for the great room's living area, took her cues for the palette from the architecture. The sofa's Roma fabric mimics the Cantera Negra stone columns, chairs sport a Pindler granite hue, and the Innovations Rodeo faux leather on the coffee table resembles the floor tiles. Nearby, Shakuff's Tube chandelier hangs over a dining table surrounded by chairs in a charcoal Pindler fabric.
Positioned near the base of iconic Camelback Mountain, “Outside In” is a modernist home celebrating the love of outdoor living Arizonans crave. The design inspiration was honoring early territorial architecture while applying modernist design principles.
Dressed with undulating negra cantera stone, the massing elements of “Outside In” bring an artistic stature to the project’s design hierarchy. This home boasts a first (never seen before feature) — a re-entrant pocketing door which unveils virtually the entire home’s living space to the exterior pool and view terrace.
A timeless chocolate and white palette makes this home both elegant and refined. Oriented south, the spectacular interior natural light illuminates what promises to become another timeless piece of architecture for the Paradise Valley landscape.
Project Details | Outside In
Architect: CP Drewett, AIA, NCARB, Drewett Works
Builder: Bedbrock Developers
Interior Designer: Ownby Design
Photographer: Werner Segarra
Publications:
Luxe Interiors & Design, Jan/Feb 2018, "Outside In: Optimized for Entertaining, a Paradise Valley Home Connects with its Desert Surrounds"
Awards:
Gold Nugget Awards - 2018
Award of Merit – Best Indoor/Outdoor Lifestyle for a Home – Custom
The Nationals - 2017
Silver Award -- Best Architectural Design of a One of a Kind Home - Custom or Spec
http://www.drewettworks.com/outside-in/
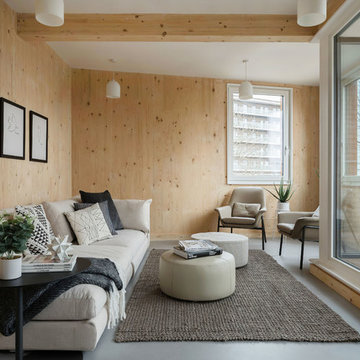
Immagine di un piccolo soggiorno scandinavo chiuso con pareti marroni, pavimento in linoleum e pavimento grigio
Soggiorni con pareti marroni e pareti rosse - Foto e idee per arredare
10

