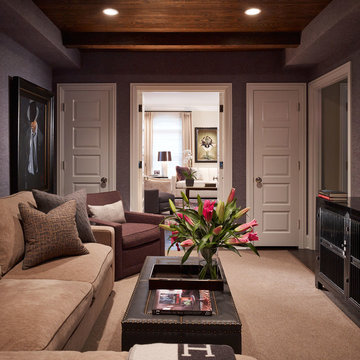Soggiorni con pareti marroni e pareti rosa - Foto e idee per arredare
Filtra anche per:
Budget
Ordina per:Popolari oggi
101 - 120 di 20.052 foto
1 di 3
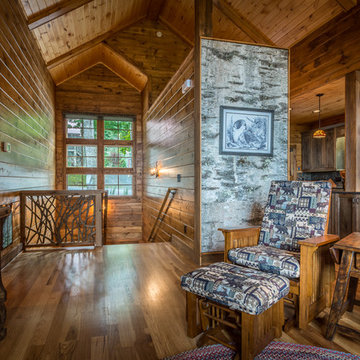
Foto di un soggiorno stile rurale di medie dimensioni e aperto con pareti marroni, pavimento in legno massello medio, camino classico, cornice del camino in pietra, TV a parete e pavimento marrone
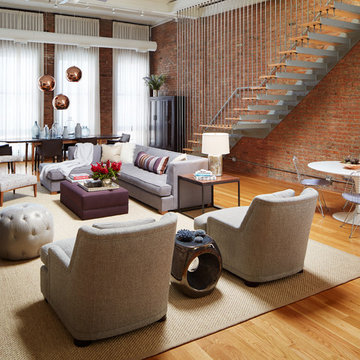
Urban Loft, Jessica Lagrange Interiors LLC, Photo by Werner Straube
Esempio di un grande soggiorno minimal aperto con pavimento in legno massello medio, pareti marroni e pavimento marrone
Esempio di un grande soggiorno minimal aperto con pavimento in legno massello medio, pareti marroni e pavimento marrone
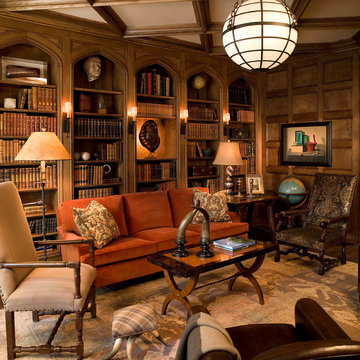
Library
Idee per un grande soggiorno chic chiuso con libreria, pareti marroni, parquet scuro, nessun camino e nessuna TV
Idee per un grande soggiorno chic chiuso con libreria, pareti marroni, parquet scuro, nessun camino e nessuna TV
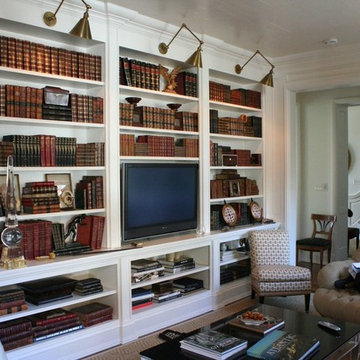
Immagine di un soggiorno tradizionale di medie dimensioni e chiuso con libreria, pareti marroni, parquet scuro, nessun camino e parete attrezzata

This photo features a breakfast nook and den off of the kitchen designed by Peter J. Pioli Interiors in Sapphire, NC.
Idee per un soggiorno stile rurale di medie dimensioni e chiuso con pavimento in legno massello medio, libreria, pareti marroni, nessun camino, cornice del camino in legno e TV a parete
Idee per un soggiorno stile rurale di medie dimensioni e chiuso con pavimento in legno massello medio, libreria, pareti marroni, nessun camino, cornice del camino in legno e TV a parete
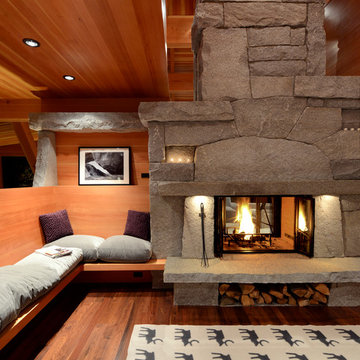
Ispirazione per un soggiorno stile rurale con pareti marroni, parquet scuro, camino bifacciale, cornice del camino in pietra e pavimento marrone

This dramatic contemporary residence features extraordinary design with magnificent views of Angel Island, the Golden Gate Bridge, and the ever changing San Francisco Bay. The amazing great room has soaring 36 foot ceilings, a Carnelian granite cascading waterfall flanked by stairways on each side, and an unique patterned sky roof of redwood and cedar. The 57 foyer windows and glass double doors are specifically designed to frame the world class views. Designed by world-renowned architect Angela Danadjieva as her personal residence, this unique architectural masterpiece features intricate woodwork and innovative environmental construction standards offering an ecological sanctuary with the natural granite flooring and planters and a 10 ft. indoor waterfall. The fluctuating light filtering through the sculptured redwood ceilings creates a reflective and varying ambiance. Other features include a reinforced concrete structure, multi-layered slate roof, a natural garden with granite and stone patio leading to a lawn overlooking the San Francisco Bay. Completing the home is a spacious master suite with a granite bath, an office / second bedroom featuring a granite bath, a third guest bedroom suite and a den / 4th bedroom with bath. Other features include an electronic controlled gate with a stone driveway to the two car garage and a dumb waiter from the garage to the granite kitchen.
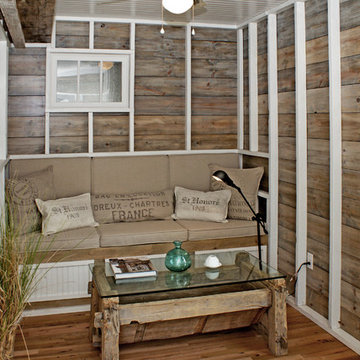
Rough-hewn beams, 100-year old barn floors and reclaimed wood walls are features of this seating area as well as the dining and living areas that surround the kitchen that sits at the center of the ground floor.
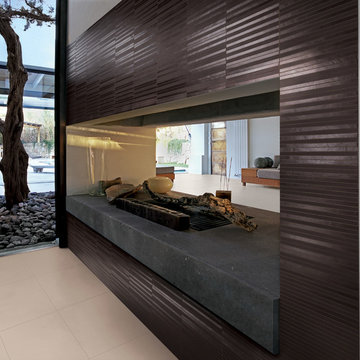
Foto di un ampio soggiorno minimal aperto con pareti marroni, camino bifacciale e cornice del camino piastrellata
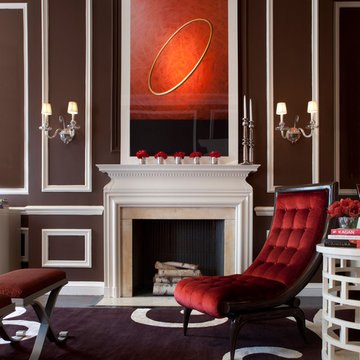
Idee per un grande soggiorno minimal chiuso con sala formale, pareti marroni, parquet scuro, camino classico e cornice del camino in intonaco

This eclectic kitchen designed with new and old products together is what creates the character. The countertop on the island is a reclaimed bowling alley lane!
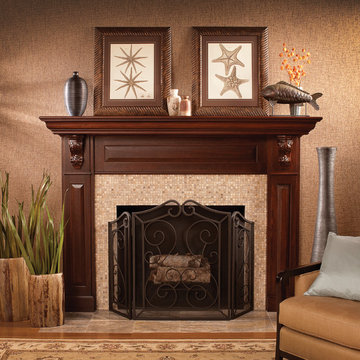
This stunning fireplace mantel from Dura Supreme Cabinetry features carved corbels below the mantel shelf. When “Classic” Styling is selected, the corbels feature an ornate, acanthus leaf carving. Decorative panels were selected for the frieze and the columns. Crafted with rich color and unique grain pattern create an elegant focal point for this great room.
The inviting warmth and crackling flames in a fireplace naturally draw people to gather around the hearth. Historically, the fireplace has been an integral part of the home as one of its central features. Original hearths not only warmed the room, they were the hub of food preparation and family interaction. With today’s modern floor plans and conveniences, the fireplace has evolved from its original purpose to become a prominent architectural element with a social function.
Within the open floor plans that are so popular today, a well-designed kitchen has become the central feature of the home. The kitchen and adjacent living spaces are combined, encouraging guests and families to mingle before and after a meal.
Within that large gathering space, the kitchen typically opens to a room featuring a fireplace mantel or an integrated entertainment center, and it makes good sense for these elements to match or complement each other. With Dura Supreme, your kitchen cabinetry, entertainment cabinetry and fireplace mantels are all available in matching or coordinating designs, woods and finishes.
Fireplace Mantels from Dura Supreme are available in 3 basic designs – or your own custom design. Each basic design has optional choices for columns, overall styling and “frieze” options so that you can choose a look that’s just right for your home.
Request a FREE Dura Supreme Brochure Packet:
http://www.durasupreme.com/request-brochure
Find a Dura Supreme Showroom near you today:
http://www.durasupreme.com/dealer-locator

Great room with large window wall, exposed timber beams, tongue and groove ceiling and double sided fireplace.
Hal Kearney, Photographer
Idee per un soggiorno rustico chiuso e di medie dimensioni con cornice del camino in pietra, sala formale, pareti marroni, parquet chiaro, camino bifacciale e tappeto
Idee per un soggiorno rustico chiuso e di medie dimensioni con cornice del camino in pietra, sala formale, pareti marroni, parquet chiaro, camino bifacciale e tappeto
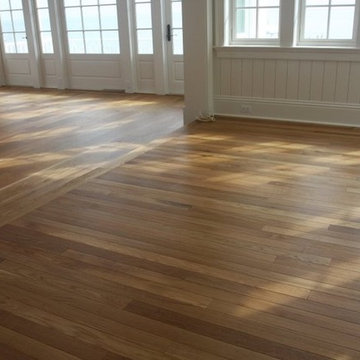
A beautiful wood floor that was installed in a Captiva Home. Notice the clean transition from one room to the next!
Idee per un grande soggiorno american style aperto con pavimento in legno massello medio, pareti rosa, nessun camino, nessuna TV e pavimento marrone
Idee per un grande soggiorno american style aperto con pavimento in legno massello medio, pareti rosa, nessun camino, nessuna TV e pavimento marrone
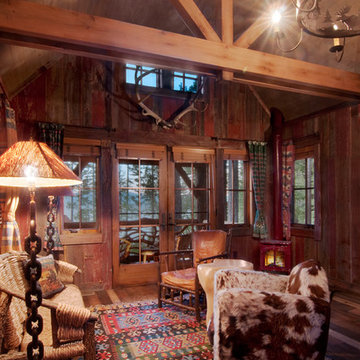
Photo by Asa Gilmore
Foto di un soggiorno stile rurale con pareti marroni, parquet scuro e tappeto
Foto di un soggiorno stile rurale con pareti marroni, parquet scuro e tappeto
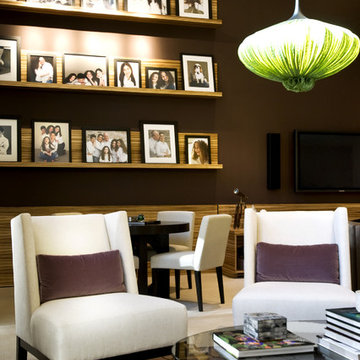
Interior Design by id 810 design group
www.id810designgroup.com
Ispirazione per un soggiorno design con pareti marroni
Ispirazione per un soggiorno design con pareti marroni
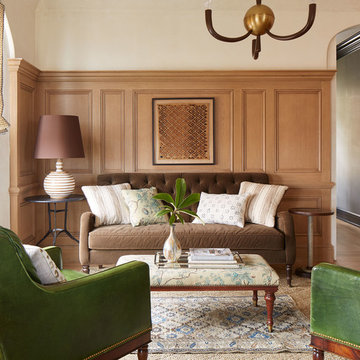
Immagine di un soggiorno stile marino di medie dimensioni con pareti marroni, pavimento in legno massello medio e pavimento marrone

A custom home in Jackson, Wyoming
Foto di un grande soggiorno chic aperto con pareti marroni, parquet scuro e nessun camino
Foto di un grande soggiorno chic aperto con pareti marroni, parquet scuro e nessun camino

Ispirazione per un grande soggiorno minimalista aperto con parquet chiaro e pareti marroni
Soggiorni con pareti marroni e pareti rosa - Foto e idee per arredare
6
