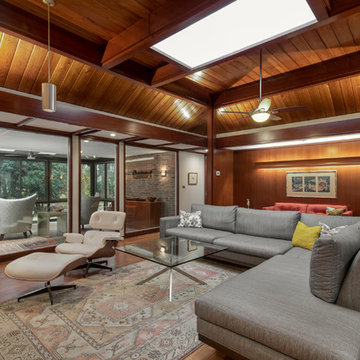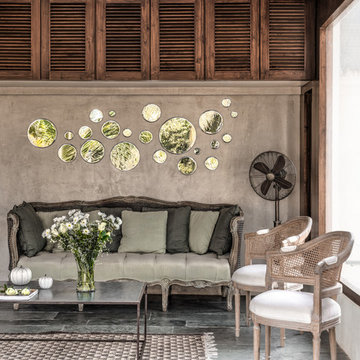Soggiorni con pareti marroni e pareti rosa - Foto e idee per arredare
Filtra anche per:
Budget
Ordina per:Popolari oggi
21 - 40 di 20.052 foto
1 di 3

Immagine di un soggiorno minimal di medie dimensioni e aperto con pareti marroni, parquet chiaro, camino ad angolo, cornice del camino in pietra, TV a parete, pavimento marrone e tappeto
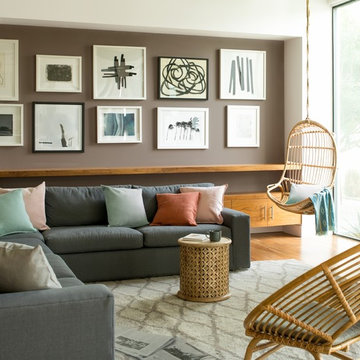
(ACCENT WALL): Driftwood 2107-40 Natura®, Eggshell (WALLS): Atrium White OC-145 Natura®, Flat
Idee per un soggiorno design con pareti marroni, pavimento in legno massello medio e pavimento marrone
Idee per un soggiorno design con pareti marroni, pavimento in legno massello medio e pavimento marrone

This is a library we built last year that became a centerpiece feature in "The Classical American House" book by Phillip James Dodd. We are also featured on the back cover. Asked to replicate and finish to match with new materials, we built this 16' high room using only the original Gothic arches that were existing. All other materials are new and finished to match. We thank John Milner Architects for the opportunity and the results are spectacular.
Photography: Tom Crane
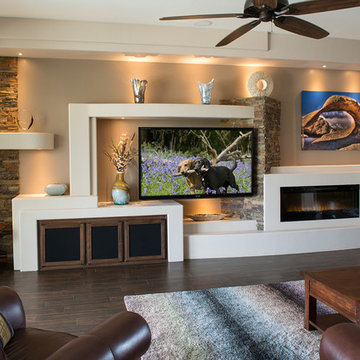
This custom media wall is accented with natural stone, real wood box beams and an electric fireplace
Immagine di un soggiorno contemporaneo di medie dimensioni e aperto con pareti marroni, parquet scuro, camino lineare Ribbon, TV a parete, pavimento marrone e tappeto
Immagine di un soggiorno contemporaneo di medie dimensioni e aperto con pareti marroni, parquet scuro, camino lineare Ribbon, TV a parete, pavimento marrone e tappeto
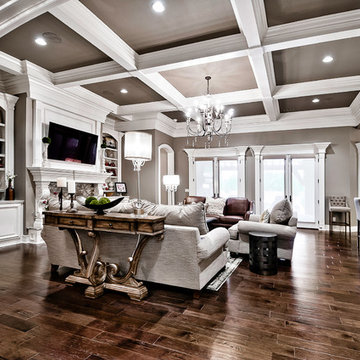
Kathy Hader
Immagine di un grande soggiorno tradizionale aperto con pareti marroni, parquet scuro, camino classico, cornice del camino in pietra, TV a parete e pavimento marrone
Immagine di un grande soggiorno tradizionale aperto con pareti marroni, parquet scuro, camino classico, cornice del camino in pietra, TV a parete e pavimento marrone

Foto di un grande soggiorno design aperto con pareti marroni, parquet scuro, camino lineare Ribbon, cornice del camino piastrellata, TV a parete e pavimento marrone

Foto di un soggiorno moderno di medie dimensioni con pareti marroni, pavimento in legno massello medio, camino bifacciale, cornice del camino in metallo e pavimento marrone
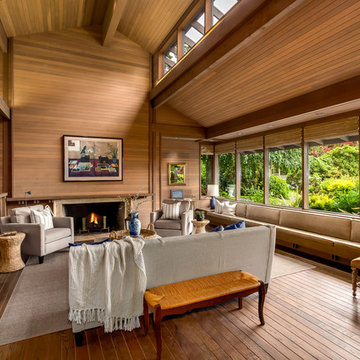
Idee per un ampio soggiorno etnico aperto con pareti marroni, pavimento in legno massello medio, camino classico, pavimento marrone e cornice del camino in legno

Esempio di un soggiorno classico di medie dimensioni e aperto con sala formale, pareti marroni, parquet scuro, camino classico, cornice del camino piastrellata, nessuna TV e pavimento marrone

Idee per un grande soggiorno stile rurale aperto con pareti marroni, parquet scuro, camino classico, cornice del camino in pietra, nessuna TV e pavimento marrone
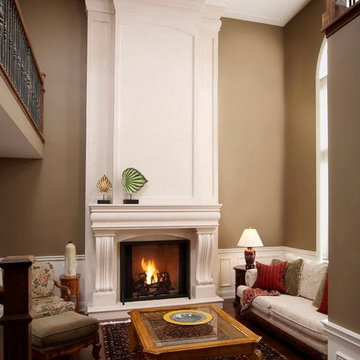
"omega cast stone mantel"
"omega cast stone fireplace mantle"
"custom fireplace mantel"
"custom fireplace overmantel"
"custom cast stone fireplace mantel"
"carved stone fireplace"
"cast stone fireplace mantel"
"cast stone fireplace overmantel"
"cast stone fireplace surrounds"
"fireplace design idea"
"fireplace makeover "
"fireplace mantel ideas"
"fireplace mantle shelf"
"fireplace stone designs"
"fireplace surrounding"
"mantle design idea"
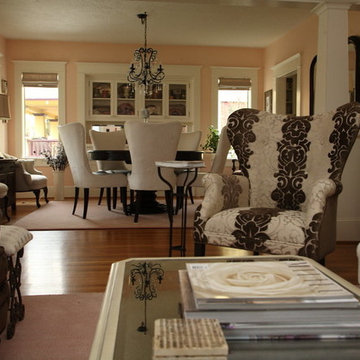
Teness Herman Photography
Immagine di un soggiorno shabby-chic style di medie dimensioni e chiuso con sala formale, pareti rosa, parquet chiaro, camino classico, cornice del camino piastrellata e nessuna TV
Immagine di un soggiorno shabby-chic style di medie dimensioni e chiuso con sala formale, pareti rosa, parquet chiaro, camino classico, cornice del camino piastrellata e nessuna TV

This three-story vacation home for a family of ski enthusiasts features 5 bedrooms and a six-bed bunk room, 5 1/2 bathrooms, kitchen, dining room, great room, 2 wet bars, great room, exercise room, basement game room, office, mud room, ski work room, decks, stone patio with sunken hot tub, garage, and elevator.
The home sits into an extremely steep, half-acre lot that shares a property line with a ski resort and allows for ski-in, ski-out access to the mountain’s 61 trails. This unique location and challenging terrain informed the home’s siting, footprint, program, design, interior design, finishes, and custom made furniture.
Credit: Samyn-D'Elia Architects
Project designed by Franconia interior designer Randy Trainor. She also serves the New Hampshire Ski Country, Lake Regions and Coast, including Lincoln, North Conway, and Bartlett.
For more about Randy Trainor, click here: https://crtinteriors.com/
To learn more about this project, click here: https://crtinteriors.com/ski-country-chic/
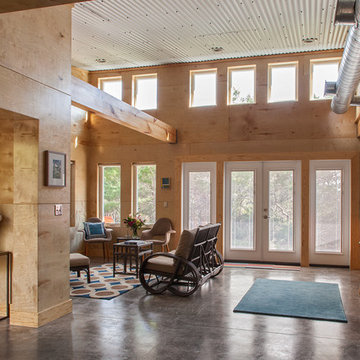
Photography by Jack Gardner
Foto di un piccolo soggiorno industriale chiuso con pareti marroni, pavimento in cemento, nessun camino e TV a parete
Foto di un piccolo soggiorno industriale chiuso con pareti marroni, pavimento in cemento, nessun camino e TV a parete
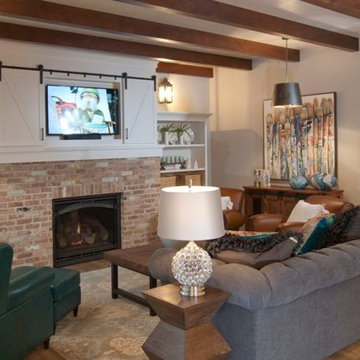
This cozy living room has a ton of fun design features including a white painted shiplap ceiling with exposed beams, reclaimed brick surround for the fireplace and sliding barn doors to conceal the TV when it is not in use.

Heat & Glow Escape-I35 Gas Fireplace Insert with Electric Ember Bed
Idee per un grande soggiorno classico aperto con sala giochi, pareti marroni, moquette, camino classico, cornice del camino in pietra, nessuna TV e pavimento multicolore
Idee per un grande soggiorno classico aperto con sala giochi, pareti marroni, moquette, camino classico, cornice del camino in pietra, nessuna TV e pavimento multicolore
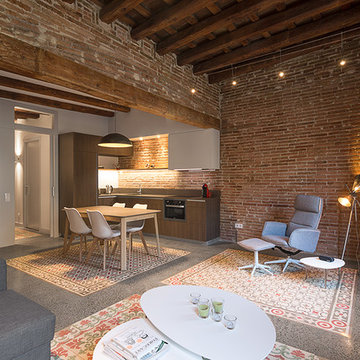
David Benito
Idee per un soggiorno industriale aperto e di medie dimensioni con pavimento in cemento, sala formale, pareti marroni, nessun camino e nessuna TV
Idee per un soggiorno industriale aperto e di medie dimensioni con pavimento in cemento, sala formale, pareti marroni, nessun camino e nessuna TV
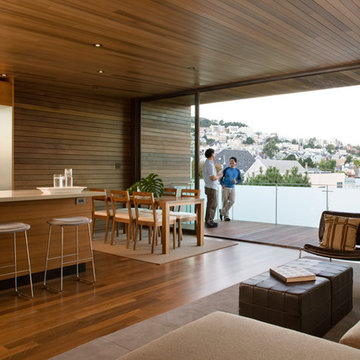
Common space
Ethan Kaplan Photagraphy
Foto di un grande soggiorno minimalista aperto con sala formale, pareti marroni, pavimento in legno massello medio e nessun camino
Foto di un grande soggiorno minimalista aperto con sala formale, pareti marroni, pavimento in legno massello medio e nessun camino
Soggiorni con pareti marroni e pareti rosa - Foto e idee per arredare
2
