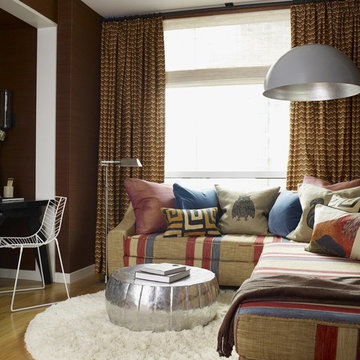Soggiorni con pareti marroni e pareti rosa - Foto e idee per arredare
Filtra anche per:
Budget
Ordina per:Popolari oggi
61 - 80 di 20.052 foto
1 di 3
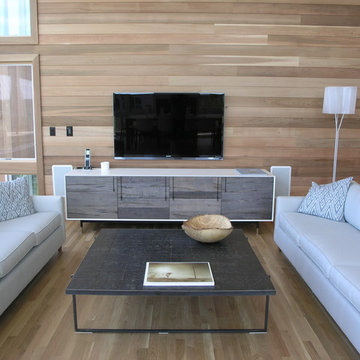
GDG Designworks completely furnished this new Fire Island beach house. We also advised on all kitchen and bathroom fixtures and finishes throughout the house.
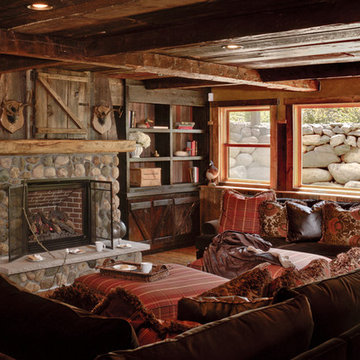
Foto di un soggiorno rustico chiuso con pareti marroni, parquet scuro, camino classico e cornice del camino in pietra
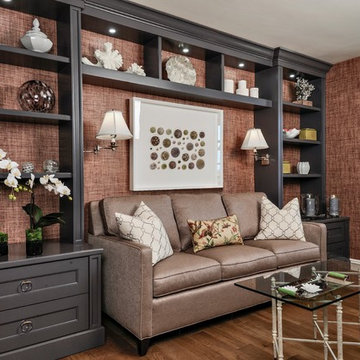
Idee per un soggiorno tradizionale di medie dimensioni con pareti marroni, parquet scuro e nessun camino
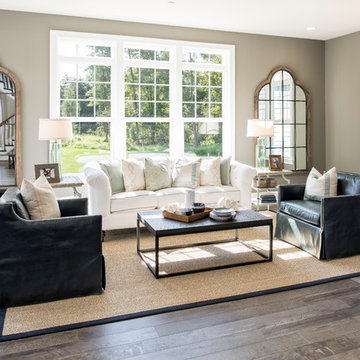
Ispirazione per un soggiorno tradizionale aperto con pareti marroni, parquet scuro e pavimento marrone
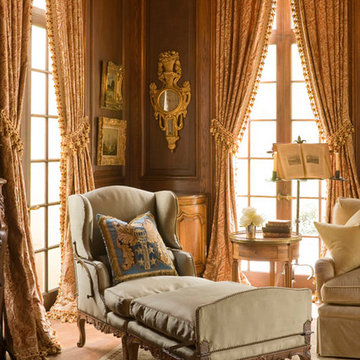
Terry Vine Photography
Immagine di un soggiorno tradizionale di medie dimensioni e chiuso con sala formale, pareti marroni, parquet scuro e nessuna TV
Immagine di un soggiorno tradizionale di medie dimensioni e chiuso con sala formale, pareti marroni, parquet scuro e nessuna TV

The room is designed with the palette of a Conch shell in mind. Pale pink silk-look wallpaper lines the walls, while a Florentine inspired watercolor mural adorns the ceiling and backsplash of the custom built bookcases.
A French caned daybed centers the room-- a place to relax and take an afternoon nap, while a silk velvet clad chaise is ideal for reading.
Books of natural wonders adorn the lacquered oak table in the corner. A vintage mirror coffee table reflects the light. Shagreen end tables add a bit of texture befitting the coastal atmosphere.

Le salon et sa fresque antique qui crée une perspective et ouvre l'horizon et le regard...
Immagine di un soggiorno mediterraneo di medie dimensioni e aperto con libreria, pareti rosa, pavimento in marmo, TV autoportante e pavimento rosa
Immagine di un soggiorno mediterraneo di medie dimensioni e aperto con libreria, pareti rosa, pavimento in marmo, TV autoportante e pavimento rosa

Ispirazione per un grande soggiorno design aperto con angolo bar, pareti marroni, pavimento in legno massello medio, camino sospeso, cornice del camino in pietra, parete attrezzata e pareti in legno

Drawing Room
Foto di un grande soggiorno country chiuso con pareti rosa, parquet scuro, camino classico, cornice del camino in pietra, pavimento marrone e carta da parati
Foto di un grande soggiorno country chiuso con pareti rosa, parquet scuro, camino classico, cornice del camino in pietra, pavimento marrone e carta da parati

Ispirazione per un soggiorno stile marino con pareti marroni, parquet chiaro, parete attrezzata, pavimento beige e pareti in legno

Ⓒ ZAC+ZAC
Ispirazione per un soggiorno tradizionale chiuso con pareti marroni, moquette, camino classico, pavimento beige, pannellatura e pareti in legno
Ispirazione per un soggiorno tradizionale chiuso con pareti marroni, moquette, camino classico, pavimento beige, pannellatura e pareti in legno

This residence was designed to be a rural weekend getaway for a city couple and their children. The idea of ‘The Barn’ was embraced, as the building was intended to be an escape for the family to go and enjoy their horses. The ground floor plan has the ability to completely open up and engage with the sprawling lawn and grounds of the property. This also enables cross ventilation, and the ability of the family’s young children and their friends to run in and out of the building as they please. Cathedral-like ceilings and windows open up to frame views to the paddocks and bushland below.
As a weekend getaway and when other families come to stay, the bunkroom upstairs is generous enough for multiple children. The rooms upstairs also have skylights to watch the clouds go past during the day, and the stars by night. Australian hardwood has been used extensively both internally and externally, to reference the rural setting.
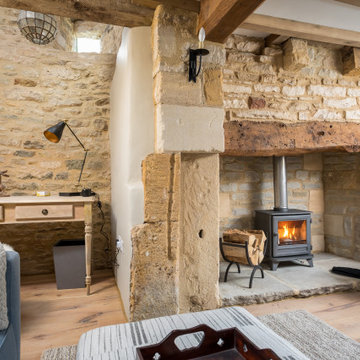
Immagine di un soggiorno country di medie dimensioni e chiuso con sala formale, pareti marroni, stufa a legna, cornice del camino in mattoni e pavimento marrone
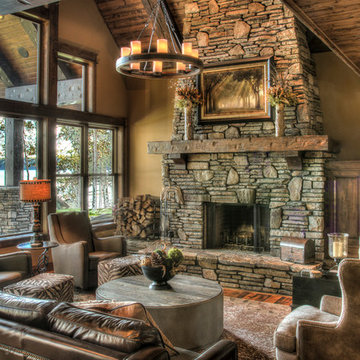
Immagine di un grande soggiorno stile rurale aperto con pavimento in legno massello medio, camino classico, cornice del camino in pietra, nessuna TV, pavimento marrone e pareti marroni
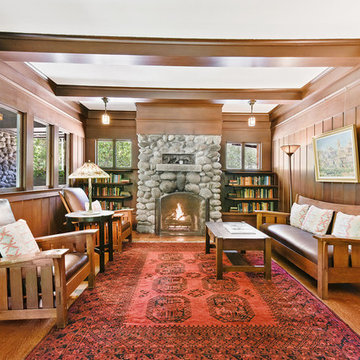
Updating historic John Hudson Thomas-designed Berkeley bungalow to modern code. Remodel designed by Lorin Hill, Architect included adding an interior stair to provide access to new second-story bedroom with ensuite bath. Main floor renovation included new kitchen, bath as well as bringing all services up to code. Project involved extensive use of traditional materials and craftsmanship.
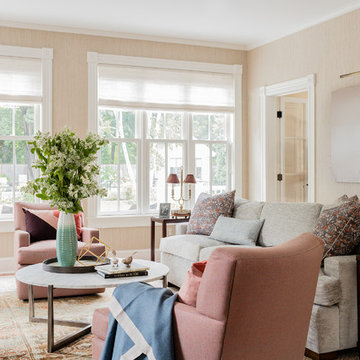
LeBlanc Design
Michael J. Lee Photography
Ispirazione per un soggiorno classico chiuso con sala formale, pareti rosa, pavimento in legno massello medio e nessun camino
Ispirazione per un soggiorno classico chiuso con sala formale, pareti rosa, pavimento in legno massello medio e nessun camino

Une touche de style anglais pour se projet d'aménagement rénovation.
Un choix de luminaire et la pose d'une corniche avec bandeau LED pour mettre en valeur la rosace en lumière indirecte.
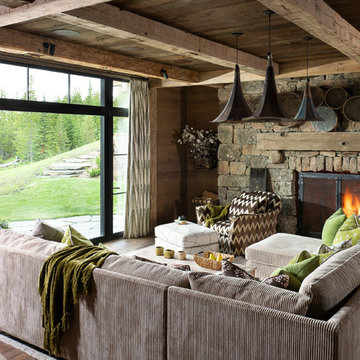
Photography - LongViews Studios
Esempio di un grande soggiorno stile rurale aperto con pareti marroni, pavimento in legno massello medio, camino classico, cornice del camino in pietra e pavimento marrone
Esempio di un grande soggiorno stile rurale aperto con pareti marroni, pavimento in legno massello medio, camino classico, cornice del camino in pietra e pavimento marrone
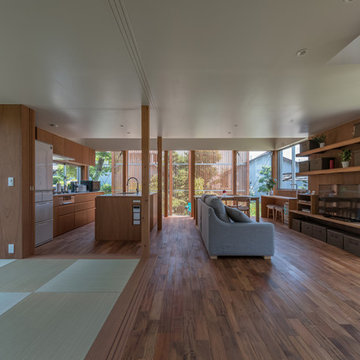
写真:谷川ヒロシ
Idee per un soggiorno etnico aperto con pareti marroni, TV autoportante, pavimento marrone e parquet scuro
Idee per un soggiorno etnico aperto con pareti marroni, TV autoportante, pavimento marrone e parquet scuro
Soggiorni con pareti marroni e pareti rosa - Foto e idee per arredare
4
