Soggiorni con pareti marroni e pareti arancioni - Foto e idee per arredare
Filtra anche per:
Budget
Ordina per:Popolari oggi
101 - 120 di 20.238 foto
1 di 3
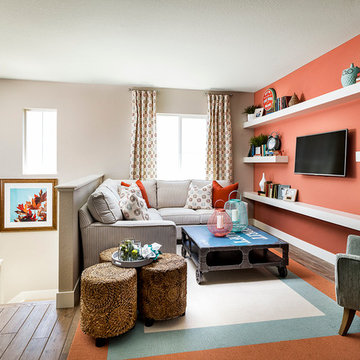
Ispirazione per un soggiorno chic di medie dimensioni e stile loft con sala formale, pareti arancioni e parete attrezzata
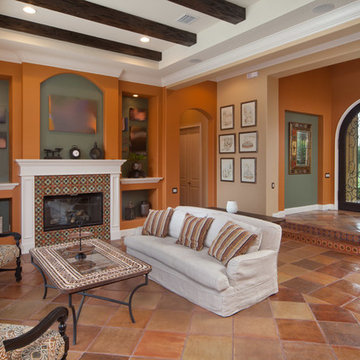
Ispirazione per un grande soggiorno mediterraneo aperto con sala formale, pareti arancioni, pavimento in terracotta, camino classico, cornice del camino piastrellata e nessuna TV
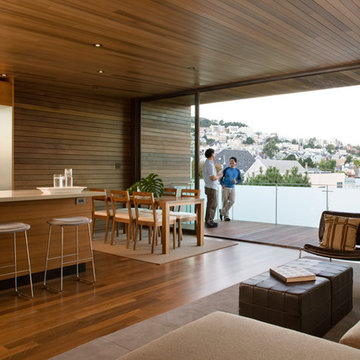
Common space
Ethan Kaplan Photagraphy
Foto di un grande soggiorno minimalista aperto con sala formale, pareti marroni, pavimento in legno massello medio e nessun camino
Foto di un grande soggiorno minimalista aperto con sala formale, pareti marroni, pavimento in legno massello medio e nessun camino
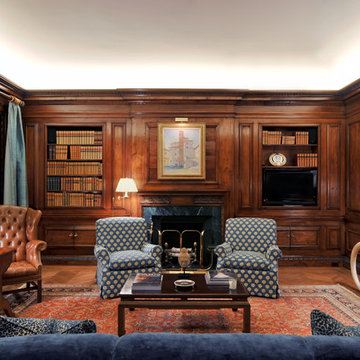
Foto di un grande soggiorno tradizionale chiuso con pavimento in legno massello medio, camino classico, TV autoportante, libreria, pareti marroni e cornice del camino in pietra

@S+D
Esempio di un soggiorno boho chic di medie dimensioni e aperto con pareti marroni, pavimento in cemento, stufa a legna, cornice del camino in metallo, libreria e nessuna TV
Esempio di un soggiorno boho chic di medie dimensioni e aperto con pareti marroni, pavimento in cemento, stufa a legna, cornice del camino in metallo, libreria e nessuna TV

The Living Room is inspired by the Federal style. The elaborate plaster ceiling was designed by Tom Felton and fabricated by Foster Reeve's Studio. Coffers and ornament are derived from the classic details interpreted at the time of the early American colonies. The mantle was also designed by Tom to continue the theme of the room. the wonderful peach color on the walls compliments the painting, rug and fabrics. Chris Cooper photographer.
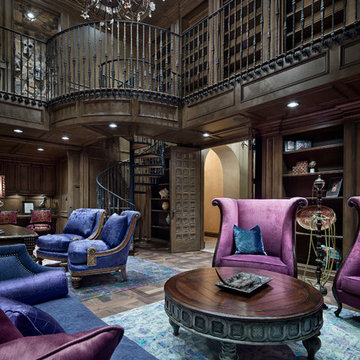
Piston Design
Ispirazione per un ampio soggiorno mediterraneo con pareti marroni e nessun camino
Ispirazione per un ampio soggiorno mediterraneo con pareti marroni e nessun camino
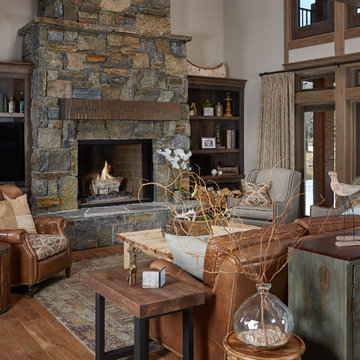
Ashley Avila
Foto di un soggiorno rustico aperto con pareti marroni, pavimento in legno massello medio, camino classico, cornice del camino in pietra e parete attrezzata
Foto di un soggiorno rustico aperto con pareti marroni, pavimento in legno massello medio, camino classico, cornice del camino in pietra e parete attrezzata
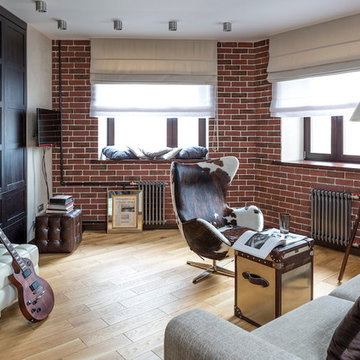
Immagine di un soggiorno industriale con parquet chiaro, TV a parete, sala della musica e pareti marroni

The warmth and detail within the family room’s wood paneling and fireplace lets this well-proportioned gathering space defer quietly to the stunning beauty of Lake Tahoe. Photo by Vance Fox
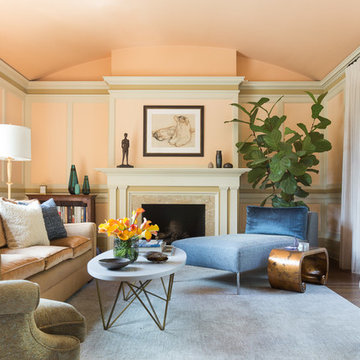
David Duncan Livingston
Esempio di un soggiorno chic con sala formale, pareti arancioni, parquet scuro, camino classico e nessuna TV
Esempio di un soggiorno chic con sala formale, pareti arancioni, parquet scuro, camino classico e nessuna TV
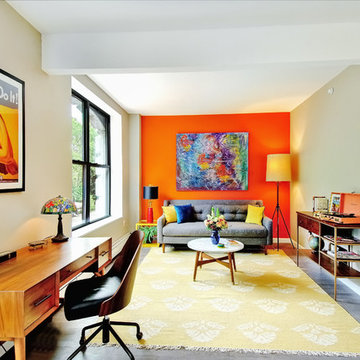
Idee per un soggiorno minimalista di medie dimensioni con sala formale e pareti arancioni

Working with a long time resident, creating a unified look out of the varied styles found in the space while increasing the size of the home was the goal of this project.
Both of the home’s bathrooms were renovated to further the contemporary style of the space, adding elements of color as well as modern bathroom fixtures. Further additions to the master bathroom include a frameless glass door enclosure, green wall tiles, and a stone bar countertop with wall-mounted faucets.
The guest bathroom uses a more minimalistic design style, employing a white color scheme, free standing sink and a modern enclosed glass shower.
The kitchen maintains a traditional style with custom white kitchen cabinets, a Carrera marble countertop, banquet seats and a table with blue accent walls that add a splash of color to the space.
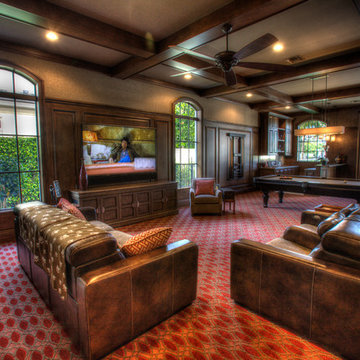
Cozy Club Room with 90" Sharp TV and Leon Sound Bar.
Photo by Harry Cohen
Ispirazione per un grande soggiorno classico aperto con sala giochi, pareti marroni, moquette, nessun camino e TV a parete
Ispirazione per un grande soggiorno classico aperto con sala giochi, pareti marroni, moquette, nessun camino e TV a parete
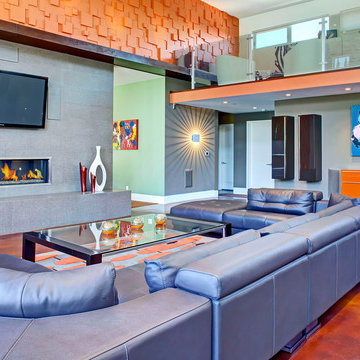
Idee per un soggiorno minimal di medie dimensioni e aperto con sala formale, pareti arancioni, camino lineare Ribbon, cornice del camino piastrellata e TV a parete

Ispirazione per un grande soggiorno minimal aperto con sala giochi, pareti arancioni, pavimento in cemento, TV a parete, nessun camino e pavimento marrone
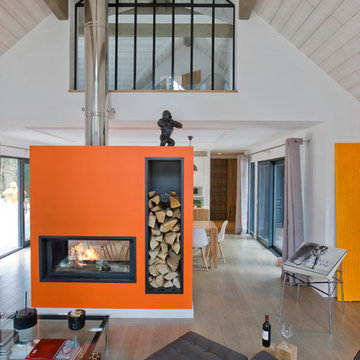
Brandajs
Ispirazione per un soggiorno contemporaneo aperto e di medie dimensioni con pareti arancioni, pavimento in legno massello medio, camino bifacciale e nessuna TV
Ispirazione per un soggiorno contemporaneo aperto e di medie dimensioni con pareti arancioni, pavimento in legno massello medio, camino bifacciale e nessuna TV
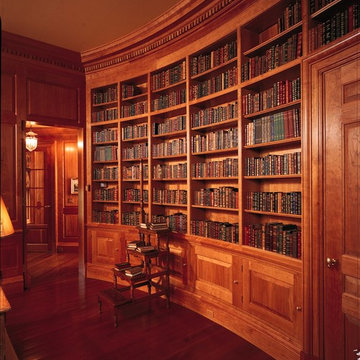
This is a curved wall of bookcases and cabinetry for a cherry library. The dentil moulding was custom made to fit the spacing of the room. The books are all antique.
Photo Rick Albert
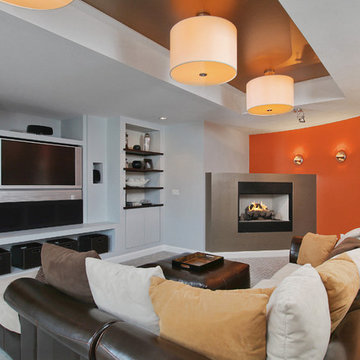
Idee per un soggiorno contemporaneo con camino ad angolo, pareti arancioni, cornice del camino in metallo, moquette e pavimento grigio

The Fieldstone Cottage is the culmination of collaboration between DM+A and our clients. Having a contractor as a client is a blessed thing. Here, some dreams come true. Here ideas and materials that couldn’t be incorporated in the much larger house were brought seamlessly together. The 640 square foot cottage stands only 25 feet from the bigger, more costly “Older Brother”, but stands alone in its own right. When our Clients commissioned DM+A for the project the direction was simple; make the cottage appear to be a companion to the main house, but be more frugal in the space and material used. The solution was to have one large living, working and sleeping area with a small, but elegant bathroom. The design imagery was about collision of materials and the form that emits from that collision. The furnishings and decorative lighting are the work of Caterina Spies-Reese of CSR Design.
Photography by Mariko Reed
Soggiorni con pareti marroni e pareti arancioni - Foto e idee per arredare
6