Soggiorni con pareti marroni e pareti arancioni - Foto e idee per arredare
Ordina per:Popolari oggi
21 - 40 di 20.237 foto
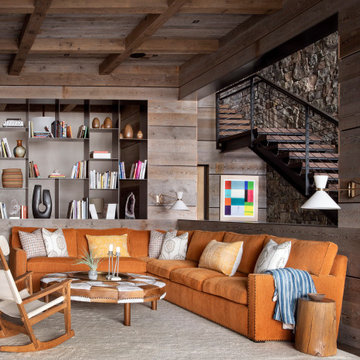
Custom Steel Shelving
Foto di un soggiorno rustico di medie dimensioni e aperto con parquet scuro, parete attrezzata, pareti marroni e pavimento marrone
Foto di un soggiorno rustico di medie dimensioni e aperto con parquet scuro, parete attrezzata, pareti marroni e pavimento marrone
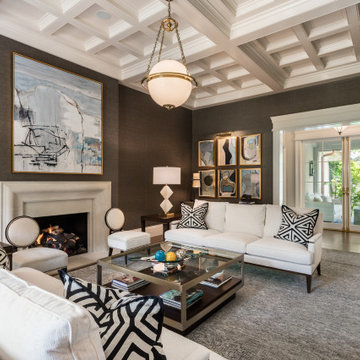
Foto di un grande soggiorno chic chiuso con sala formale, pareti marroni, camino classico, pavimento in legno massello medio, cornice del camino in pietra, nessuna TV e pavimento marrone
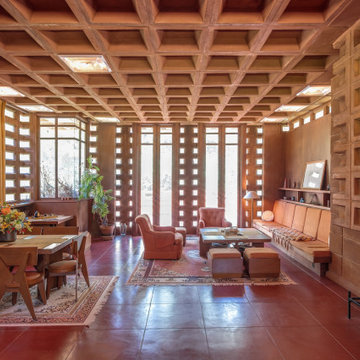
Esempio di un soggiorno minimalista aperto con pareti marroni e pavimento rosso

Ispirazione per un soggiorno design di medie dimensioni e aperto con pareti marroni, parquet chiaro, camino bifacciale, cornice del camino in cemento, TV a parete e pavimento marrone

Ispirazione per un ampio soggiorno rustico aperto con pareti marroni, pavimento in legno massello medio, camino classico, cornice del camino in pietra e pavimento marrone

Дмитрий Буфеев
Idee per un grande soggiorno tradizionale chiuso con pareti marroni, parquet chiaro, camino classico, TV a parete, pavimento beige, cornice del camino in legno e carta da parati
Idee per un grande soggiorno tradizionale chiuso con pareti marroni, parquet chiaro, camino classico, TV a parete, pavimento beige, cornice del camino in legno e carta da parati

This is a library we built last year that became a centerpiece feature in "The Classical American House" book by Phillip James Dodd. We are also featured on the back cover. Asked to replicate and finish to match with new materials, we built this 16' high room using only the original Gothic arches that were existing. All other materials are new and finished to match. We thank John Milner Architects for the opportunity and the results are spectacular.
Photography: Tom Crane
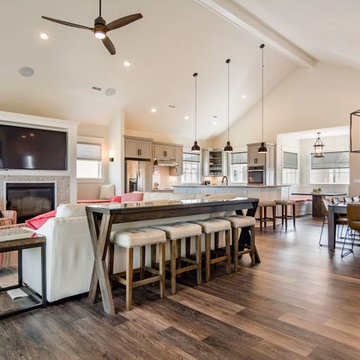
Ispirazione per un soggiorno classico di medie dimensioni e aperto con sala formale, pareti marroni, pavimento in vinile, camino classico, cornice del camino piastrellata, TV a parete e pavimento beige
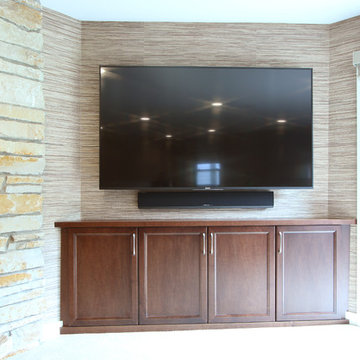
A diagonal wall was built into a corner of this lower level family room. The cabinets were recessed under the wall the maximize the footprint of the space. A matching wood countertop was added for a more furniture looking piece. The flat screen tv was wall mounted as well as the sound bar.

Ispirazione per un soggiorno moderno di medie dimensioni e aperto con pareti marroni, pavimento in legno massello medio, camino lineare Ribbon, cornice del camino piastrellata, TV a parete, pavimento marrone e tappeto
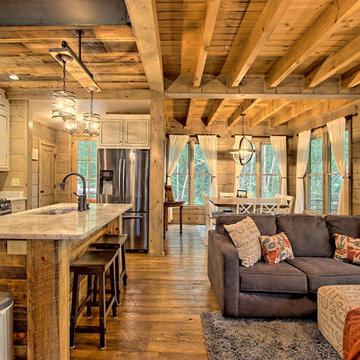
Kurtis Miller Photography, kmpics.com
Open floor plan makes small space seem large. Could not get any cozier. Lots of windows equals lots of light. all materials available at Sisson Dupont and Carder. www.sdclogandtimber.com
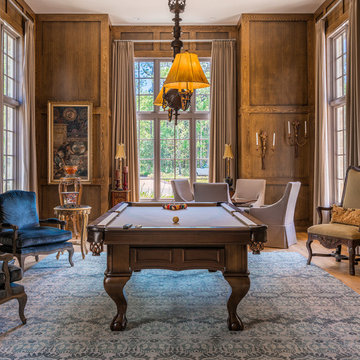
Ispirazione per un soggiorno chic chiuso con pareti marroni, pavimento in legno massello medio e pavimento beige

Esempio di un soggiorno classico di medie dimensioni e aperto con sala formale, pareti marroni, parquet scuro, camino classico, cornice del camino piastrellata, nessuna TV e pavimento marrone

The 4415 HO See-Thru gas fireplace represents Fireplace X’s most transitional and modern linear gas fireplace yet – offering the best in home heating and style, but with double the fire view. This contemporary gas fireplace features a sleek, linear profile with a long row of dancing flames over a bed of glowing, under-lit crushed glass. The dynamic see-thru design gives you double the amount of fire viewing of this fireplace is perfect for serving as a stylish viewing window between two rooms, or provides a breathtaking display of fire to the center of large rooms and living spaces. The 4415 ST gas fireplace is also an impressive high output heater that features built-in fans which allow you to heat up to 2,100 square feet.
The 4415 See-Thru linear gas fireplace is truly the finest see-thru gas fireplace available, in all areas of construction, quality and safety features. This gas fireplace is built with superior craftsmanship to extremely high standards at our factory in Mukilteo, Washington. From the heavy duty welded 14-gauge steel fireplace body, to the durable welded frame surrounding the neoceramic glass, you can actually see the level of quality in our materials and workmanship. Installed over the high clarity glass is a nearly invisible 2015 ANSI-compliant safety screen.
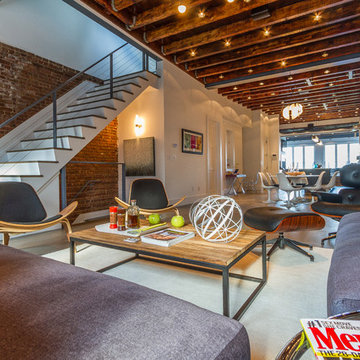
A fully open concept between the living room, dining room and kitchen is fully lined with exposed beams, ducts and vents. An industrial, yet modern, staircase is the center focal point.

Built by Old Hampshire Designs, Inc.
John W. Hession, Photographer
Idee per un grande soggiorno stile rurale aperto con parquet chiaro, camino lineare Ribbon, cornice del camino in pietra, sala formale, pareti marroni, nessuna TV, pavimento beige e tappeto
Idee per un grande soggiorno stile rurale aperto con parquet chiaro, camino lineare Ribbon, cornice del camino in pietra, sala formale, pareti marroni, nessuna TV, pavimento beige e tappeto
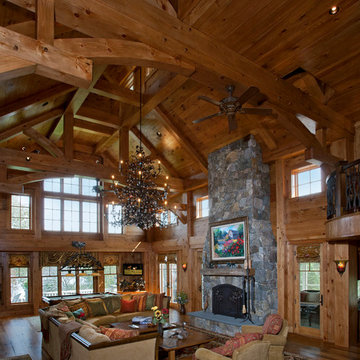
View of the living room and fieldstone fireplace. Woodwork by Summit Woodworkers LLC
Foto di un ampio soggiorno rustico aperto con pareti marroni, pavimento in legno massello medio, camino classico, cornice del camino in pietra e TV a parete
Foto di un ampio soggiorno rustico aperto con pareti marroni, pavimento in legno massello medio, camino classico, cornice del camino in pietra e TV a parete
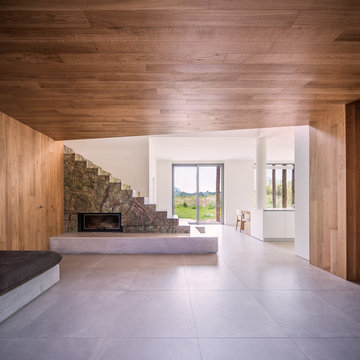
raro
Foto di un grande soggiorno rustico aperto con pavimento in gres porcellanato, TV nascosta, cornice del camino in pietra, pareti marroni, camino lineare Ribbon e pavimento grigio
Foto di un grande soggiorno rustico aperto con pavimento in gres porcellanato, TV nascosta, cornice del camino in pietra, pareti marroni, camino lineare Ribbon e pavimento grigio
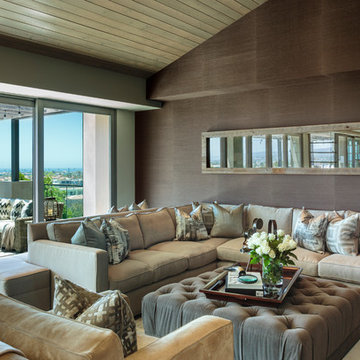
Esempio di un soggiorno tradizionale di medie dimensioni e stile loft con sala formale, pareti marroni, parquet chiaro, camino lineare Ribbon, cornice del camino in legno e TV a parete
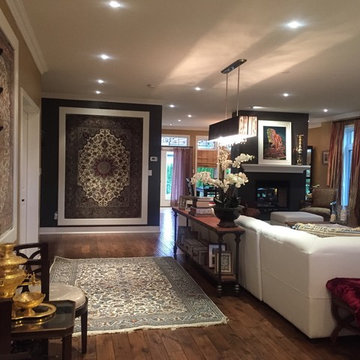
Foto di un soggiorno eclettico di medie dimensioni e aperto con sala formale, pareti marroni, pavimento in legno massello medio, camino bifacciale, cornice del camino in intonaco, nessuna TV e pavimento marrone
Soggiorni con pareti marroni e pareti arancioni - Foto e idee per arredare
2