Soggiorni con pareti grigie - Foto e idee per arredare
Filtra anche per:
Budget
Ordina per:Popolari oggi
141 - 160 di 7.724 foto
1 di 3

Gordon King Photography
Rideau Terrace Penthouse Living Room with extenzo ceiling, rich carpet, swivelling linen chairs, snakeskin table, high-grade leather sectional & and a beautiful crystal lighting accompanied by this stunning view.
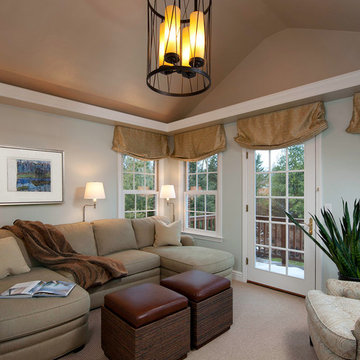
Photography by: Craig Thompson Photography
This home in the Diamond Run Golf Community had been updated through the years with the obvious exception of the Master Suite. The homeowners decided it was time to close the door on the 1980's décor, and bring their Master Suite into the new millennium. The project started with a complete renovation of the Master Bathroom, working in collaboration with Kitchen and Bath Concepts. They were looking to create a High End Transitional Style Spa Retreat. The tranquil color scheme for the entire suite was developed from the finish selections in the Bathroom, including the glass tile accent feature behind the tub. The Bedroom walls are enveloped in a warm silver grass cloth wall covering, with a subtle textured square pattern. The windows, which were previously untreated, now feature silk stripe drapery side panels with motorized natural shades for privacy. The bed was the only piece of existing furniture re used in the space, however tufted fabric inserts were added to the headboard and footboard to provide softness to the room. One feature piece in the room is the 6 drawer high chest with a custom silver leaf tree bark finish on the drawer fronts trimmed with a rich mahogany. A pair of overscaled branch hurricane candle sconces create drama, flanking the French doors leading to the Bathroom. A large lantern hovers from the cathedral ceiling in the Sitting Room. A room size double chaise sectional along with movable woven ottomans topped with leather provides comfort for the entire family for TV watching.
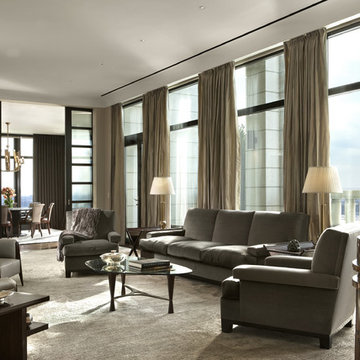
Durston Saylor
Idee per un grande soggiorno chic chiuso con sala formale, pareti grigie, parquet scuro, nessun camino e TV a parete
Idee per un grande soggiorno chic chiuso con sala formale, pareti grigie, parquet scuro, nessun camino e TV a parete

The great room has a two story fireplace flanked by recesssed display shelving. Everything was painted out the same color as the walls for unification and to achieve an updated interior. The oversized furnishings help to ground the space. An open loft and galley hall overlook the space from the second floor and massive windwows let in full light from the covered deck beyond.

Open concept kitchen and living area
Esempio di un ampio soggiorno industriale stile loft con pareti grigie, pavimento in cemento, TV a parete, pavimento grigio, travi a vista e pareti in mattoni
Esempio di un ampio soggiorno industriale stile loft con pareti grigie, pavimento in cemento, TV a parete, pavimento grigio, travi a vista e pareti in mattoni
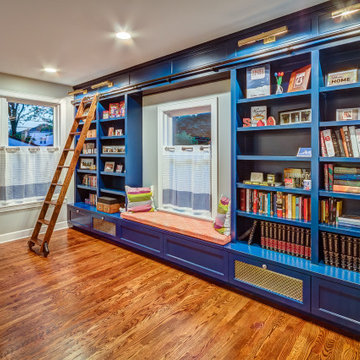
Custom built-in floor to ceiling bookshelves with a rolling ladder
Esempio di un piccolo soggiorno bohémian aperto con libreria, pareti grigie, parquet scuro, TV a parete e pavimento marrone
Esempio di un piccolo soggiorno bohémian aperto con libreria, pareti grigie, parquet scuro, TV a parete e pavimento marrone
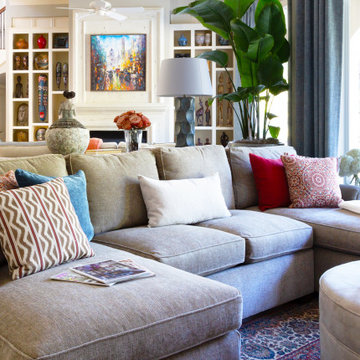
The Family Room is more for TV watching, so we did a double chaise sofa for him and her. Their dog gets the middle. I added an upholstered ottoman for the center seating to have a place to put up their feet. Two small chairs were placed in front of the TV for when they have a lot of guests to entertain. walls Sherwin Williams 7051 Analytical Gray.
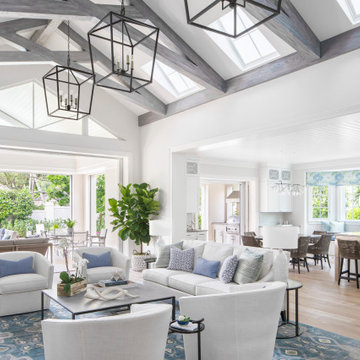
Idee per un grande soggiorno costiero aperto con pareti grigie, parquet chiaro, nessun camino, TV a parete e pavimento beige
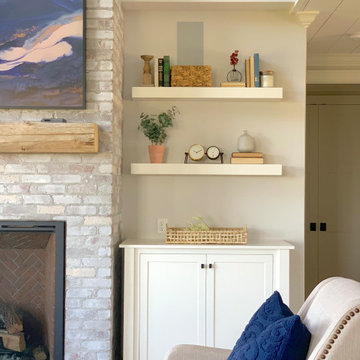
For this home, we really wanted to create an atmosphere of cozy. A "lived in" farmhouse. We kept the colors light throughout the home, and added contrast with black interior windows, and just a touch of colors on the wall. To help create that cozy and comfortable vibe, we added in brass accents throughout the home. You will find brass lighting and hardware throughout the home. We also decided to white wash the large two story fireplace that resides in the great room. The white wash really helped us to get that "vintage" look, along with the over grout we had applied to it. We kept most of the metals warm, using a lot of brass and polished nickel. One of our favorite features is the vintage style shiplap we added to most of the ceiling on the main floor...and of course no vintage inspired home would be complete without true vintage rustic beams, which we placed in the great room, fireplace mantel and the master bedroom.
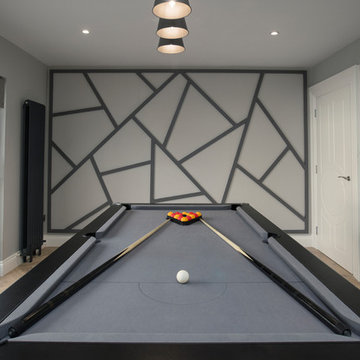
Photographer Derrick Godson
Clients brief was to create a modern stylish games room using a predominantly grey colour scheme. I designed a bespoke feature wall for the games room. I created an abstract panelled wall in a contrasting grey colour to add interest and depth to the space. I then specified a pool table with grey felt to enhance the interior scheme.
Contemporary lighting was added. Other items included herringbone floor, made to order interior door with circular detailing and remote controlled custom blinds.
The herringbone floor and statement lighting give this home a modern edge, whilst its use of neutral colours ensures it is inviting and timeless.
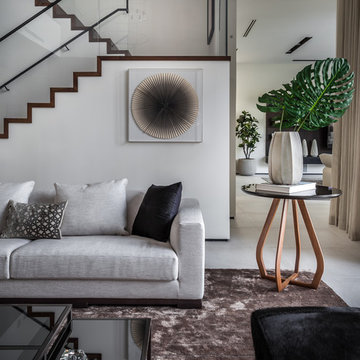
Emilio Collavino
Immagine di un ampio soggiorno contemporaneo aperto con pareti grigie, pavimento in gres porcellanato, nessun camino, nessuna TV e pavimento grigio
Immagine di un ampio soggiorno contemporaneo aperto con pareti grigie, pavimento in gres porcellanato, nessun camino, nessuna TV e pavimento grigio

The art studio or better known on-site as "The Lego Room" was designed and built to house the clients two large pottery kilns, and her husbands growing collection of custom art pieces. These cabinets were designed with storage in mind and are very large, making the installation rather unconventional. What you do not see in this photo is the secret door into the Master Closet behind the floor to ceiling bookshelf on the left. To be continued...
RRS Design + Build is a Austin based general contractor specializing in high end remodels and custom home builds. As a leader in contemporary, modern and mid century modern design, we are the clear choice for a superior product and experience. We would love the opportunity to serve you on your next project endeavor.
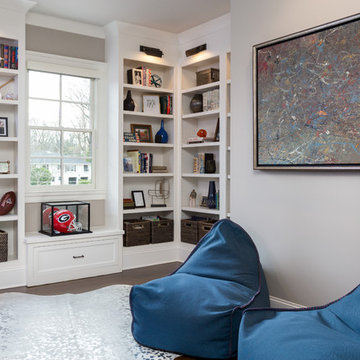
Ispirazione per un soggiorno chic di medie dimensioni e aperto con pareti grigie, parquet scuro, pavimento marrone, libreria, nessun camino, nessuna TV e tappeto
Photography by Michael J. Lee
Esempio di un grande soggiorno chic chiuso con angolo bar, pareti grigie, parquet scuro, camino classico, cornice del camino in metallo e nessuna TV
Esempio di un grande soggiorno chic chiuso con angolo bar, pareti grigie, parquet scuro, camino classico, cornice del camino in metallo e nessuna TV
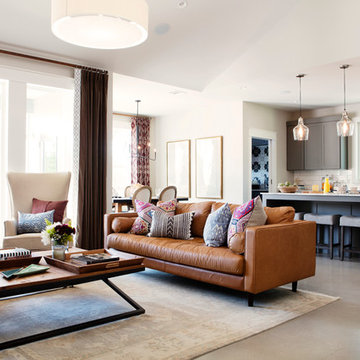
Photography by Mia Baxter
www.miabaxtersmail.com
Esempio di un grande soggiorno chic aperto con pavimento in cemento, nessun camino e pareti grigie
Esempio di un grande soggiorno chic aperto con pavimento in cemento, nessun camino e pareti grigie
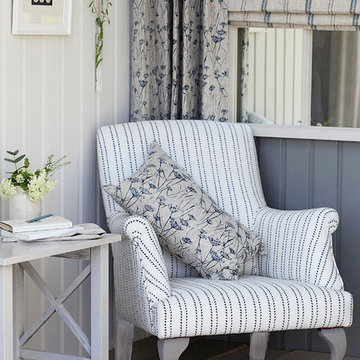
Create a fresh coastal vibe with our natural based and warm white linen prints. Use Inky Sky (indigo) as an accent with warm white or grey walls to introduce interest and texture with subtle prints.
Chair upholstered in Windmill Wood Inky Sky linen blend (£55 per metre from zoeglencross.com), Cushion in Adlington Cowparsley Inky Sky (£48 per metre or ready made cushions available to order from zoeglencross.com).
Curtain in Adlington Cowparsley Inky Sky and roman blind in Slade Stripe Inky Sky on natural (£48 per metre)- all fabrics available to buy from zoeglencross.com
Walls pictured here are in Stone I from Paint & Paper library (left hand wall) and Plummet Farrow & Ball.
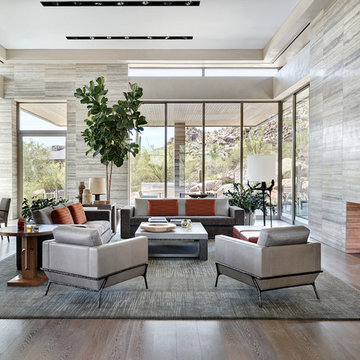
The primary goal for this project was to craft a modernist derivation of pueblo architecture. Set into a heavily laden boulder hillside, the design also reflects the nature of the stacked boulder formations. The site, located near local landmark Pinnacle Peak, offered breathtaking views which were largely upward, making proximity an issue. Maintaining southwest fenestration protection and maximizing views created the primary design constraint. The views are maximized with careful orientation, exacting overhangs, and wing wall locations. The overhangs intertwine and undulate with alternating materials stacking to reinforce the boulder strewn backdrop. The elegant material palette and siting allow for great harmony with the native desert.
The Elegant Modern at Estancia was the collaboration of many of the Valley's finest luxury home specialists. Interiors guru David Michael Miller contributed elegance and refinement in every detail. Landscape architect Russ Greey of Greey | Pickett contributed a landscape design that not only complimented the architecture, but nestled into the surrounding desert as if always a part of it. And contractor Manship Builders -- Jim Manship and project manager Mark Laidlaw -- brought precision and skill to the construction of what architect C.P. Drewett described as "a watch."
Project Details | Elegant Modern at Estancia
Architecture: CP Drewett, AIA, NCARB
Builder: Manship Builders, Carefree, AZ
Interiors: David Michael Miller, Scottsdale, AZ
Landscape: Greey | Pickett, Scottsdale, AZ
Photography: Dino Tonn, Scottsdale, AZ
Publications:
"On the Edge: The Rugged Desert Landscape Forms the Ideal Backdrop for an Estancia Home Distinguished by its Modernist Lines" Luxe Interiors + Design, Nov/Dec 2015.
Awards:
2015 PCBC Grand Award: Best Custom Home over 8,000 sq. ft.
2015 PCBC Award of Merit: Best Custom Home over 8,000 sq. ft.
The Nationals 2016 Silver Award: Best Architectural Design of a One of a Kind Home - Custom or Spec
2015 Excellence in Masonry Architectural Award - Merit Award
Photography: Werner Segarra

Open living space with corner fireplace, wall mounted TV, floating cabinetry with sliding glass doors opening to outdoor living space and pool. Views of desert landscape.
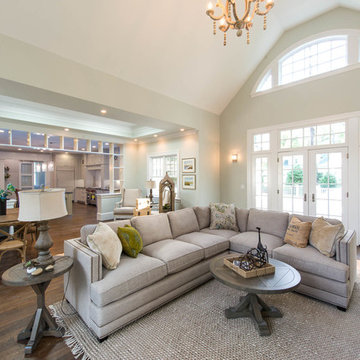
Avery Chaplin
Idee per un ampio soggiorno tradizionale aperto con pareti grigie, TV a parete e parquet scuro
Idee per un ampio soggiorno tradizionale aperto con pareti grigie, TV a parete e parquet scuro

Quintin Lake
Esempio di un ampio soggiorno minimal aperto con TV nascosta, sala formale, pareti grigie e pavimento in marmo
Esempio di un ampio soggiorno minimal aperto con TV nascosta, sala formale, pareti grigie e pavimento in marmo
Soggiorni con pareti grigie - Foto e idee per arredare
8