Soggiorni con pareti grigie - Foto e idee per arredare
Filtra anche per:
Budget
Ordina per:Popolari oggi
101 - 120 di 7.724 foto
1 di 3

For this home, we really wanted to create an atmosphere of cozy. A "lived in" farmhouse. We kept the colors light throughout the home, and added contrast with black interior windows, and just a touch of colors on the wall. To help create that cozy and comfortable vibe, we added in brass accents throughout the home. You will find brass lighting and hardware throughout the home. We also decided to white wash the large two story fireplace that resides in the great room. The white wash really helped us to get that "vintage" look, along with the over grout we had applied to it. We kept most of the metals warm, using a lot of brass and polished nickel. One of our favorite features is the vintage style shiplap we added to most of the ceiling on the main floor...and of course no vintage inspired home would be complete without true vintage rustic beams, which we placed in the great room, fireplace mantel and the master bedroom.
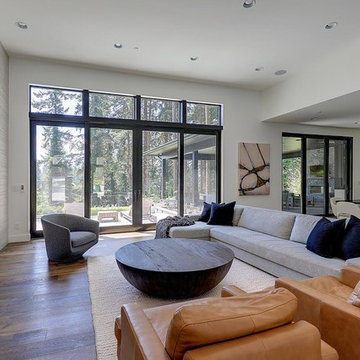
Esempio di un grande soggiorno minimal aperto con pareti grigie, pavimento in legno massello medio, camino lineare Ribbon, cornice del camino in intonaco, TV a parete e pavimento marrone

Ispirazione per un grande soggiorno chic aperto con sala formale, pareti grigie, pavimento con piastrelle in ceramica, camino classico, cornice del camino in pietra, TV nascosta e pavimento marrone
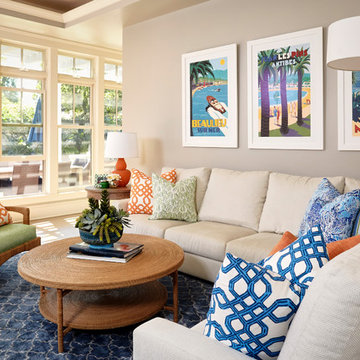
Andy McRory Photography
J Hill Interiors was hired to fully furnish this lovely 6,200 square foot home located on Coronado’s bay and golf course facing promenade. Everything from window treatments to decor was designed and procured by J Hill Interiors, as well as all new paint, wall treatments, flooring, lighting and tile work. Original architecture and build done by Dorothy Howard and Lorton Mitchell of Coronado, CA.
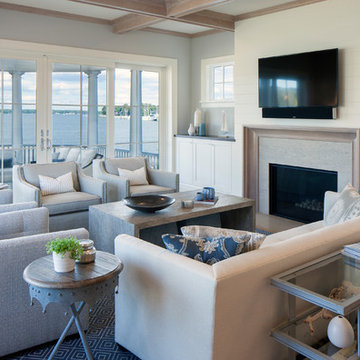
Idee per un soggiorno stile marinaro aperto con pareti grigie, parquet chiaro, camino classico e TV a parete
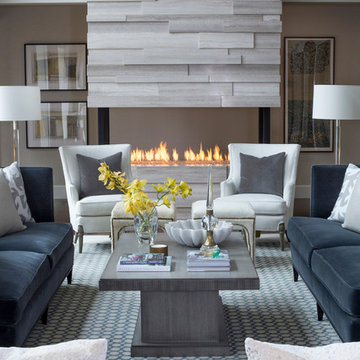
The furniture arrangment in the formal living room was designed to make this large open room feel more intimate.
Heidi Zeiger
Esempio di un soggiorno tradizionale con sala formale, pareti grigie, cornice del camino in pietra, nessuna TV e camino lineare Ribbon
Esempio di un soggiorno tradizionale con sala formale, pareti grigie, cornice del camino in pietra, nessuna TV e camino lineare Ribbon
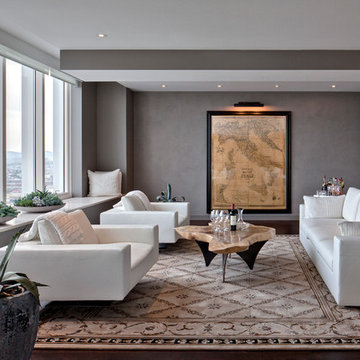
Scott Hargis
Foto di un soggiorno minimal di medie dimensioni e aperto con pareti grigie, parquet scuro e TV a parete
Foto di un soggiorno minimal di medie dimensioni e aperto con pareti grigie, parquet scuro e TV a parete
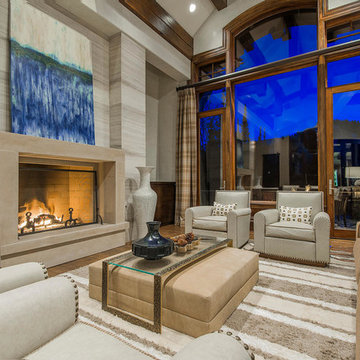
Immagine di un ampio soggiorno tradizionale aperto con pareti grigie, parquet scuro, camino classico, cornice del camino in pietra, TV nascosta e pavimento marrone

Photosynthesis Studio
Immagine di un grande soggiorno country aperto con pareti grigie, parquet scuro, camino classico, cornice del camino in pietra e TV a parete
Immagine di un grande soggiorno country aperto con pareti grigie, parquet scuro, camino classico, cornice del camino in pietra e TV a parete
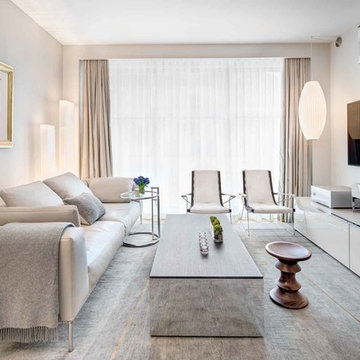
Designed by Elvan Arolat, L-One Design, LLC
Esempio di un piccolo soggiorno minimal aperto con pareti grigie, moquette, TV a parete e pavimento grigio
Esempio di un piccolo soggiorno minimal aperto con pareti grigie, moquette, TV a parete e pavimento grigio
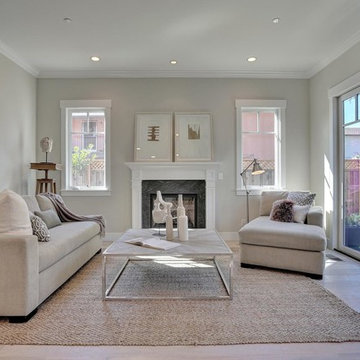
Esempio di un soggiorno chic di medie dimensioni e aperto con sala formale, camino classico, cornice del camino in pietra, parquet chiaro, pareti grigie e nessuna TV
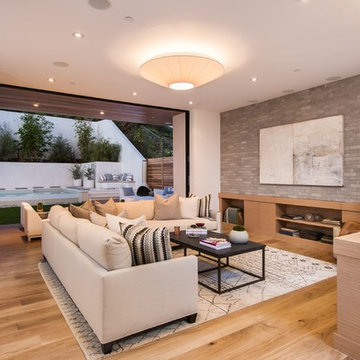
Photo Credit: Unlimited Style Real Estate Photography
Architect: Nadav Rokach
Interior Design: Eliana Rokach
Contractor: Building Solutions and Design, Inc
Staging: Carolyn Grecco/ Meredit Baer
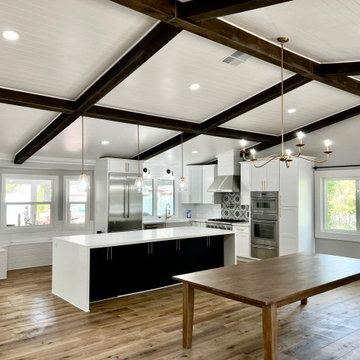
Open concept kitchen / living area. This project wasn't only fun, it was also beautifully executed.
Immagine di un grande soggiorno mediterraneo aperto con pareti grigie, pavimento in vinile, camino lineare Ribbon, cornice del camino in perlinato, TV a parete e pavimento marrone
Immagine di un grande soggiorno mediterraneo aperto con pareti grigie, pavimento in vinile, camino lineare Ribbon, cornice del camino in perlinato, TV a parete e pavimento marrone
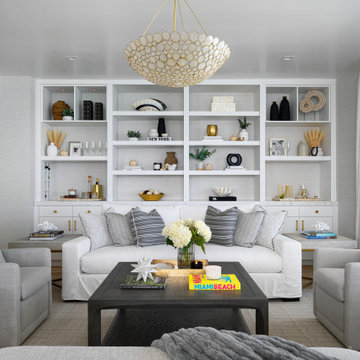
Complete Gut and Renovation in this Penthouse located in Miami Beach
Custom Built in Living Room Unit, Custom Sofa, Upholstered Custom swivel chairs and beautiful linen window treatments

Foto di un soggiorno chic di medie dimensioni e chiuso con libreria, pareti grigie, parquet scuro, camino classico, cornice del camino in pietra, TV a parete, pavimento blu, soffitto ribassato e carta da parati

Ispirazione per un grande soggiorno classico chiuso con pareti grigie, pavimento in legno massello medio, camino classico, cornice del camino in mattoni, TV a parete, pavimento marrone e soffitto a cassettoni
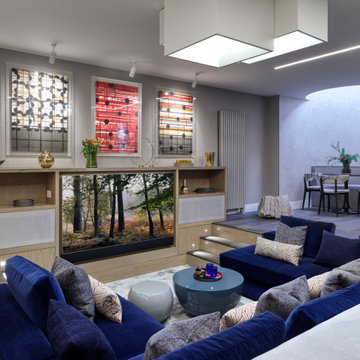
Ispirazione per un grande soggiorno contemporaneo con pareti grigie, parquet chiaro e pavimento beige
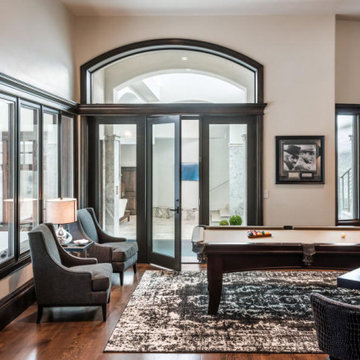
Foto di un soggiorno tradizionale di medie dimensioni e aperto con sala giochi, pareti grigie, parquet scuro, nessuna TV e pavimento marrone

Idee per un grande soggiorno moderno chiuso con sala formale, pareti grigie, moquette, camino classico, cornice del camino in pietra, TV nascosta e pavimento grigio
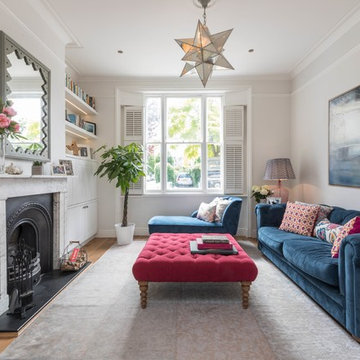
Living Room Interior Design Project in Richmond, West London
We were approached by a couple who had seen our work and were keen for us to mastermind their project for them. They had lived in this house in Richmond, West London for a number of years so when the time came to embark upon an interior design project, they wanted to get all their ducks in a row first. We spent many hours together, brainstorming ideas and formulating a tight interior design brief prior to hitting the drawing board.
Reimagining the interior of an old building comes pretty easily when you’re working with a gorgeous property like this. The proportions of the windows and doors were deserving of emphasis. The layouts lent themselves so well to virtually any style of interior design. For this reason we love working on period houses.
It was quickly decided that we would extend the house at the rear to accommodate the new kitchen-diner. The Shaker-style kitchen was made bespoke by a specialist joiner, and hand painted in Farrow & Ball eggshell. We had three brightly coloured glass pendants made bespoke by Curiousa & Curiousa, which provide an elegant wash of light over the island.
The initial brief for this project came through very clearly in our brainstorming sessions. As we expected, we were all very much in harmony when it came to the design style and general aesthetic of the interiors.
In the entrance hall, staircases and landings for example, we wanted to create an immediate ‘wow factor’. To get this effect, we specified our signature ‘in-your-face’ Roger Oates stair runners! A quirky wallpaper by Cole & Son and some statement plants pull together the scheme nicely.
Soggiorni con pareti grigie - Foto e idee per arredare
6