Soggiorni con pareti grigie e cornice del camino in legno - Foto e idee per arredare
Filtra anche per:
Budget
Ordina per:Popolari oggi
81 - 100 di 5.106 foto
1 di 3
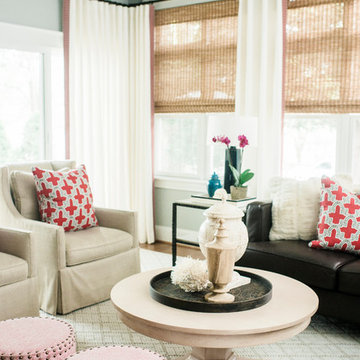
Family Room with Red Accents Custom Window Treatments with Tape trim
Esempio di un soggiorno classico di medie dimensioni e chiuso con pareti grigie, pavimento in legno massello medio, camino classico, cornice del camino in legno, TV a parete e pavimento marrone
Esempio di un soggiorno classico di medie dimensioni e chiuso con pareti grigie, pavimento in legno massello medio, camino classico, cornice del camino in legno, TV a parete e pavimento marrone
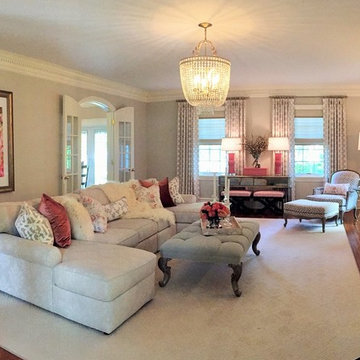
Foto di un soggiorno classico di medie dimensioni e chiuso con sala formale, pareti grigie, pavimento in legno massello medio, camino classico, cornice del camino in legno e TV a parete
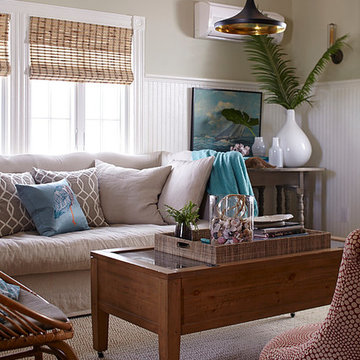
Foto di un soggiorno costiero di medie dimensioni e aperto con pavimento in legno massello medio, camino classico, cornice del camino in legno, TV a parete e pareti grigie
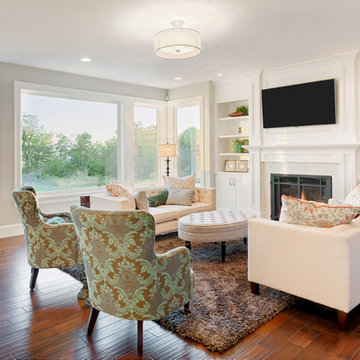
Immagine di un soggiorno classico di medie dimensioni e chiuso con sala formale, pareti grigie, pavimento in legno massello medio, camino classico, cornice del camino in legno, TV a parete e pavimento marrone
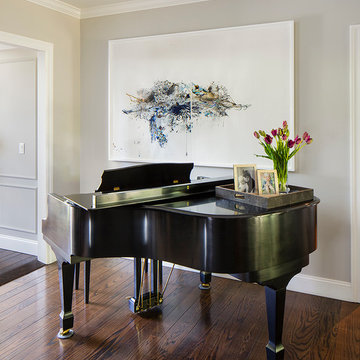
The centerpiece of the house, into which the new entry leads, and off of which all other entertaining rooms connect, is the Mad-Men-inspired living room, with hideaway bar closet, sassy pop-of-color chairs in sumptuous tangerine velvet, plenty of seating for guests, prominent displays of modern art, and a grand piano upon which to play music of course, as well as against which to lean fabulously, resting one’s elbow, with a drink in one’s other hand.
Photo by Eric Rorer
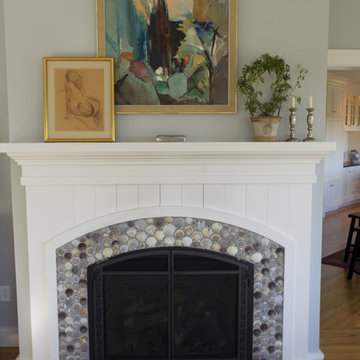
Immagine di un soggiorno chic di medie dimensioni e aperto con sala formale, pareti grigie, pavimento in legno massello medio, camino classico, cornice del camino in legno, nessuna TV e pavimento marrone
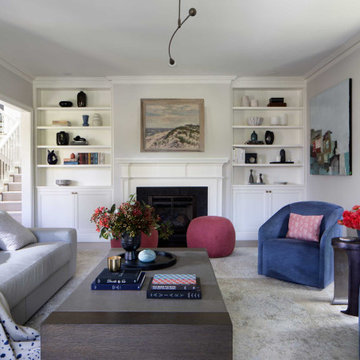
The "blue hour" is that magical time of day when sunlight scatters and the sky becomes a deep shade of blue. For this Mediterranean-style Sea Cliff home from the 1920s, we took our design inspiration from the twilight period that inspired artists and photographers. The living room features moody blues and neutral shades on the main floor. We selected contemporary furnishings and modern art for this active family of five. Upstairs are the bedrooms and a home office, while downstairs, a media room, and wine cellar provide a place for adults and young children to relax and play.
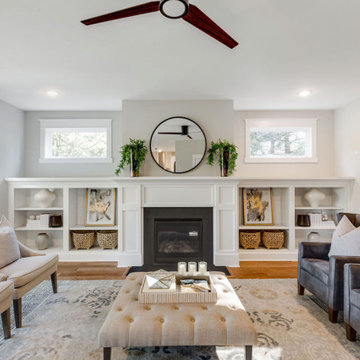
Richmond Hill Design + Build brings you this gorgeous American four-square home, crowned with a charming, black metal roof in Richmond’s historic Ginter Park neighborhood! Situated on a .46 acre lot, this craftsman-style home greets you with double, 8-lite front doors and a grand, wrap-around front porch. Upon entering the foyer, you’ll see the lovely dining room on the left, with crisp, white wainscoting and spacious sitting room/study with French doors to the right. Straight ahead is the large family room with a gas fireplace and flanking 48” tall built-in shelving. A panel of expansive 12’ sliding glass doors leads out to the 20’ x 14’ covered porch, creating an indoor/outdoor living and entertaining space. An amazing kitchen is to the left, featuring a 7’ island with farmhouse sink, stylish gold-toned, articulating faucet, two-toned cabinetry, soft close doors/drawers, quart countertops and premium Electrolux appliances. Incredibly useful butler’s pantry, between the kitchen and dining room, sports glass-front, upper cabinetry and a 46-bottle wine cooler. With 4 bedrooms, 3-1/2 baths and 5 walk-in closets, space will not be an issue. The owner’s suite has a freestanding, soaking tub, large frameless shower, water closet and 2 walk-in closets, as well a nice view of the backyard. Laundry room, with cabinetry and counter space, is conveniently located off of the classic central hall upstairs. Three additional bedrooms, all with walk-in closets, round out the second floor, with one bedroom having attached full bath and the other two bedrooms sharing a Jack and Jill bath. Lovely hickory wood floors, upgraded Craftsman trim package and custom details throughout!

Ispirazione per un grande soggiorno country aperto con pareti grigie, pavimento in vinile, camino classico, cornice del camino in legno, TV a parete e pavimento marrone
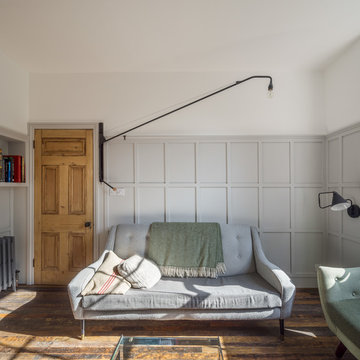
Simon Kennedy
Ispirazione per un soggiorno minimal di medie dimensioni con libreria, pareti grigie, pavimento in legno massello medio, camino classico, cornice del camino in legno e TV autoportante
Ispirazione per un soggiorno minimal di medie dimensioni con libreria, pareti grigie, pavimento in legno massello medio, camino classico, cornice del camino in legno e TV autoportante
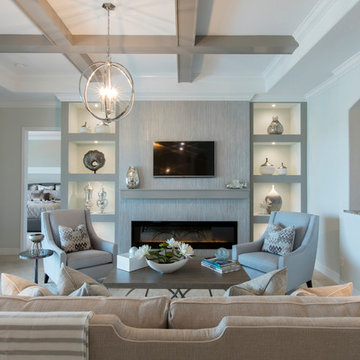
A variety of warm neutral shades combine to create an open and inviting living space. Metal accessories add a bit of glitz and glam to the room. Photo credit: Ed Chappell
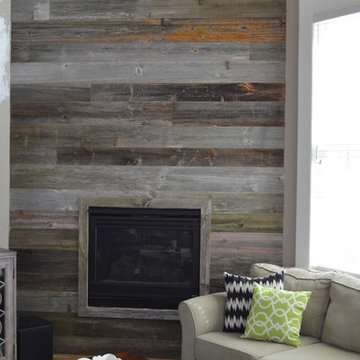
A beautiful combination of the traditional barn look with a contemporary twist through the use of reclaimed wood to set an astonishing contrast in any room.
Photography by Melissa Ann Barrett
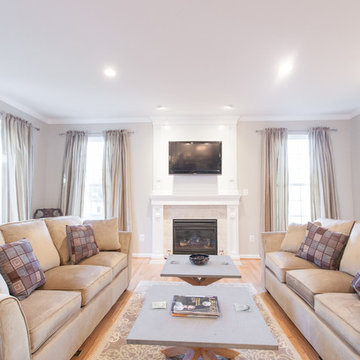
Custom designed and built cabinetry for books and games. The blue back adds a fun pop of color!
Esempio di un soggiorno chic di medie dimensioni e aperto con pareti grigie, parquet chiaro, camino classico, cornice del camino in legno e TV a parete
Esempio di un soggiorno chic di medie dimensioni e aperto con pareti grigie, parquet chiaro, camino classico, cornice del camino in legno e TV a parete
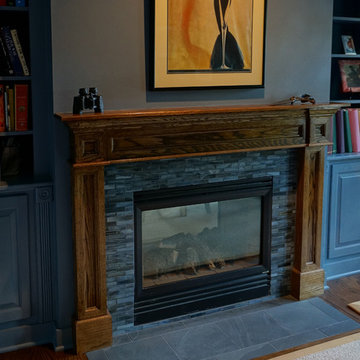
A simple, oak mantle paired with beautiful tile work gave this living room a more formal aesthetic. The soft blue and gray tones of this mosaic tile are seen throughout this living room area and add warmth and small pops of color and texture to the space.

Formal Living Room converted into a game room with pool table and contemporary furniture. Chandelier, Floor Lamp and Decorative Table Lamps complete the modern makeover. White linen curtains hang full height from the white painted wood ceiling.
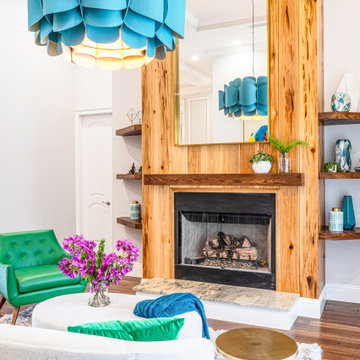
This space belongs to an artsy couple who is not afraid of color. An oversized blue chandelier made of wood veneers gives the living room a happy focal point. Pops of bright green cheer the space further.

The addition off the back of the house created an oversized family room. The sunken steps creates an architectural design that makes a space feel separate but still open - a look and feel our clients were looking to achieve.
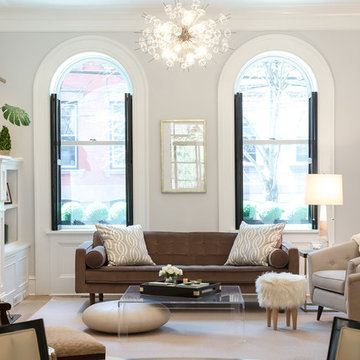
The architectural elements add texture to the space. The custom shutters painted in a contrasting black draw your eye to the gracefully arched front windows framed in substantial trim work. A wall of cabinetry integrated with the fireplace offers a focal wall in the room as you enter the space. It also provides shelf space to give warmth by displaying familial pieces. This ceiling fixture is all the more lovely because the ceiling is framed by generous crown molding.
Photo credit: Blackstock Photography
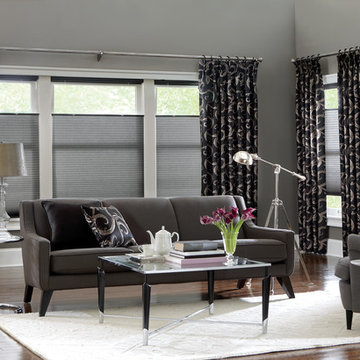
Drapery panels combined with cellular honeycomb shades make great covers for windows and sliding glass doors that need full privacy. Cellular shades also act as insulation, protecting your home from cold and heat with their energy-saving
honeycomb design. Tip: Carry the same shade to other windows in the same room for a professional, cohesive look.
Photo of a minimalist living room in San Diego with grey walls and dark hardwood floors.
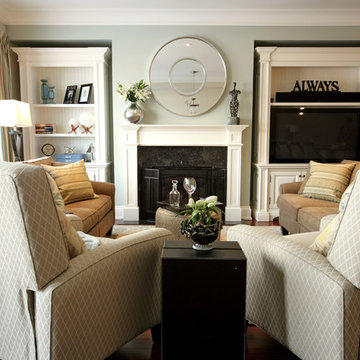
Coastal cottage feel for this weekend retreat. Lots of comfy seating including reclining chairs. This project is 5+ years old. Most items shown are custom (eg. millwork, upholstered furniture, drapery). Most goods are no longer available. Benjamin Moore paint.
Soggiorni con pareti grigie e cornice del camino in legno - Foto e idee per arredare
5