Soggiorni con pareti grigie e cornice del camino in legno - Foto e idee per arredare
Filtra anche per:
Budget
Ordina per:Popolari oggi
21 - 40 di 5.106 foto
1 di 3
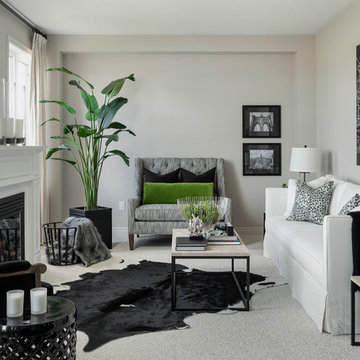
Idee per un grande soggiorno classico chiuso con pareti grigie, moquette, camino classico, sala formale, cornice del camino in legno, nessuna TV e pavimento grigio
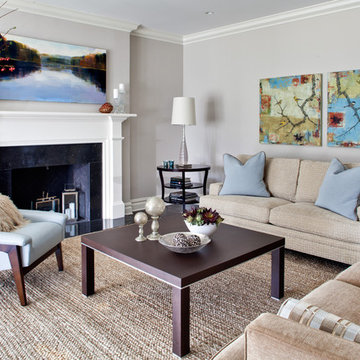
Update of existing home in Pelham.
Ispirazione per un soggiorno contemporaneo di medie dimensioni e aperto con pareti grigie, sala formale, parquet scuro, camino classico, cornice del camino in legno, nessuna TV, pavimento marrone e tappeto
Ispirazione per un soggiorno contemporaneo di medie dimensioni e aperto con pareti grigie, sala formale, parquet scuro, camino classico, cornice del camino in legno, nessuna TV, pavimento marrone e tappeto
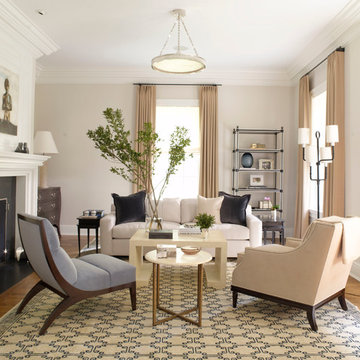
Neutral living room, mixing modern pieces in a classic architectural space.
Idee per un soggiorno chic di medie dimensioni con pareti grigie, pavimento in legno massello medio, camino classico, cornice del camino in legno e pavimento marrone
Idee per un soggiorno chic di medie dimensioni con pareti grigie, pavimento in legno massello medio, camino classico, cornice del camino in legno e pavimento marrone

The traditional design of this villa is softened with oversized comfy seating.
Immagine di un soggiorno chic chiuso con sala formale, pareti grigie, parquet scuro, stufa a legna, cornice del camino in legno, pavimento marrone e soffitto a volta
Immagine di un soggiorno chic chiuso con sala formale, pareti grigie, parquet scuro, stufa a legna, cornice del camino in legno, pavimento marrone e soffitto a volta

We love a sleek shiplap fireplace surround. Our clients were looking to update their fireplace surround as they were completing a home remodel and addition in conjunction. Their inspiration was a photo they found on Pinterest that included a sleek mantel and floor to ceiling shiplap on the surround. Previously the surround was an old red brick that surrounded the fire box as well as the hearth. After structural work and granite were in place by others, we installed and finished the shiplap fireplace surround and modern mantel.
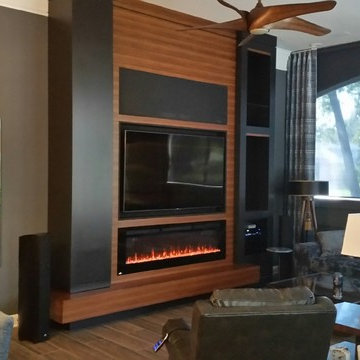
After photo - 80% complete.
Idee per un soggiorno moderno di medie dimensioni e chiuso con pareti grigie, pavimento in gres porcellanato, camino lineare Ribbon, cornice del camino in legno, parete attrezzata e pavimento marrone
Idee per un soggiorno moderno di medie dimensioni e chiuso con pareti grigie, pavimento in gres porcellanato, camino lineare Ribbon, cornice del camino in legno, parete attrezzata e pavimento marrone
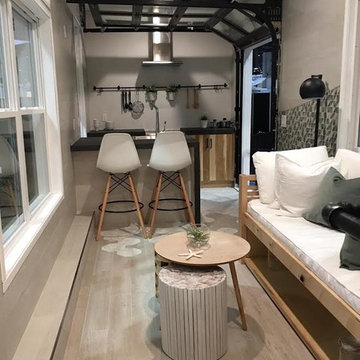
Esempio di un piccolo soggiorno tradizionale aperto con pareti grigie, pavimento in gres porcellanato, pavimento beige, camino lineare Ribbon e cornice del camino in legno
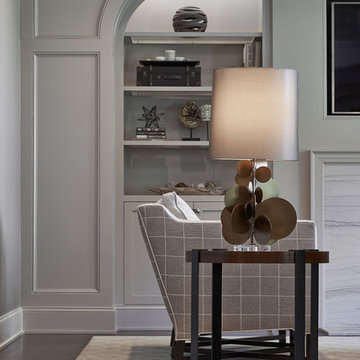
Full design of all Architectural details and finishes with turn-key furnishings and styling throughout for this Family room.
Photography by Carlson Productions, LLC
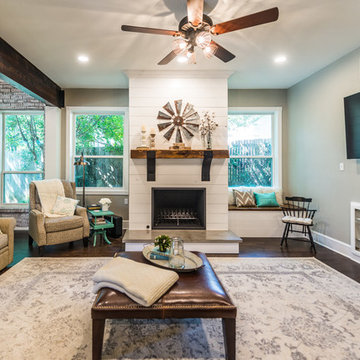
Photos by Darby Kate Photography
Esempio di un soggiorno country con pareti grigie, parquet scuro, camino classico, cornice del camino in legno e TV a parete
Esempio di un soggiorno country con pareti grigie, parquet scuro, camino classico, cornice del camino in legno e TV a parete
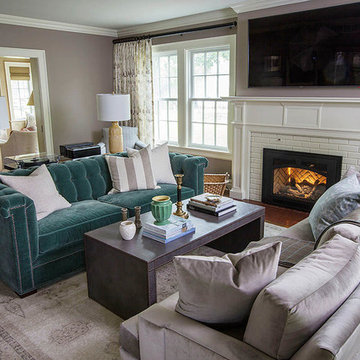
Heidi Zeiger
Idee per un soggiorno chic di medie dimensioni e chiuso con sala formale, pareti grigie, parquet scuro, camino classico e cornice del camino in legno
Idee per un soggiorno chic di medie dimensioni e chiuso con sala formale, pareti grigie, parquet scuro, camino classico e cornice del camino in legno
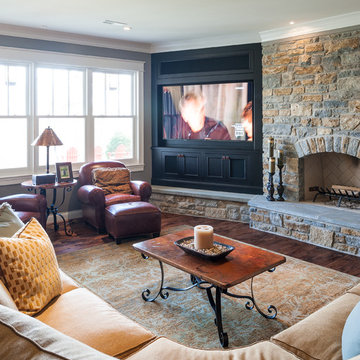
Hueber Brothers, expert installation of woodwork and audio visual entertainment center
Ispirazione per un grande soggiorno country aperto con pareti grigie, pavimento in legno massello medio, camino classico, cornice del camino in legno e pavimento marrone
Ispirazione per un grande soggiorno country aperto con pareti grigie, pavimento in legno massello medio, camino classico, cornice del camino in legno e pavimento marrone
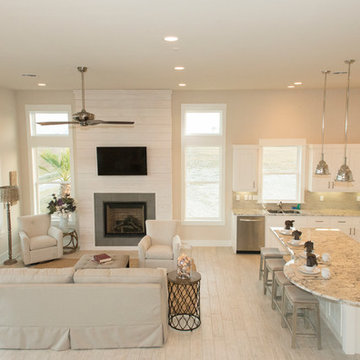
Esempio di un soggiorno stile marino di medie dimensioni e chiuso con pareti grigie, camino classico, cornice del camino in legno e TV a parete

Bright, comfortable, and contemporary family room with farmhouse-style details like painted white brick and horizontal wood paneling. Pops of color give the space personality.
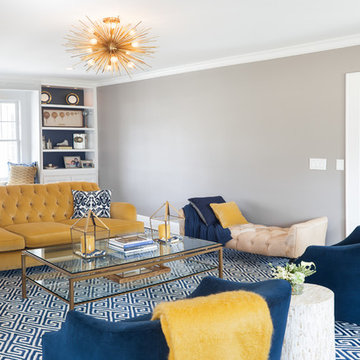
Navy and yellow, navy and gold, navy and mustard, gold glass coffee table, tufted sofa, tufted couch, yellow tufted sofa, yellow tufted couch, mustard tufted sofa, gold chandelier, zanadoo chandelier, black granite fireplace, gold sconces, built in bookshelves, navy bookshelves, painting back of bookshelves, pull out bar top, navy rug, navy geometric rug, french doors, navy velvet chairs, barrel chairs, velvet sofa, navy and yellow pillows, window seat, boll and branch throw
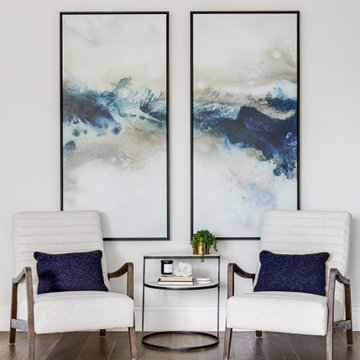
Ispirazione per un grande soggiorno chic aperto con pareti grigie, parquet chiaro, pavimento marrone, camino classico, cornice del camino in legno, TV a parete e travi a vista
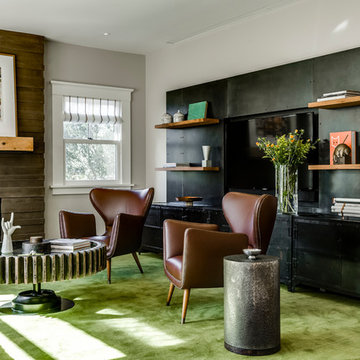
Ispirazione per un soggiorno minimal di medie dimensioni e aperto con sala formale, pareti grigie, parquet chiaro, camino classico, cornice del camino in legno, pavimento beige e parete attrezzata
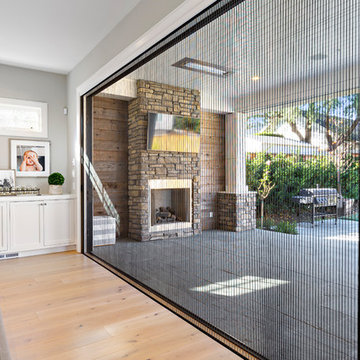
A modern farmhouse style home enjoys an extended living space created by AG Millworks Bi-Fold Patio Doors.
Photo by Danny Chung
Ispirazione per un ampio soggiorno country aperto con pareti grigie, parquet chiaro, cornice del camino in legno e TV a parete
Ispirazione per un ampio soggiorno country aperto con pareti grigie, parquet chiaro, cornice del camino in legno e TV a parete
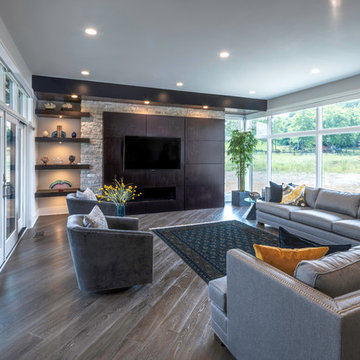
Kelly Ann Photos
Idee per un grande soggiorno minimalista aperto con pareti grigie, parquet chiaro, camino lineare Ribbon, cornice del camino in legno e TV a parete
Idee per un grande soggiorno minimalista aperto con pareti grigie, parquet chiaro, camino lineare Ribbon, cornice del camino in legno e TV a parete
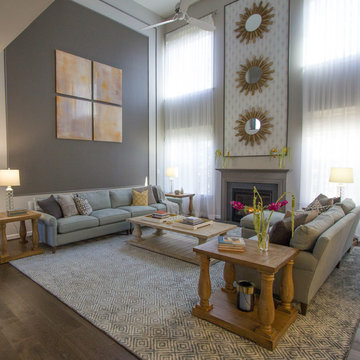
This two story family room/great room got a contemporary face lift. We created a beautiful entertaining space with plenty of comfortable seating. We dealt with the overwhelm of the tall space by adding new molding and painting the inside drywall a Benjamin Moore charcoal color. We added the same molding above the standard fireplace and wallpapered the interior in a Brewster wallpaper. Three rustic mirror play on the pattern in the wallpaper and add warmth and scale to the space. The standard mantle was painted the same charcoal grey to make it stand out. Rustic furnishings and a Crate and Barrel sectional create a comfortable seating area. The large, custom-size rug anchors the space and feels amazing underfoot.
Liz Ernest Photography
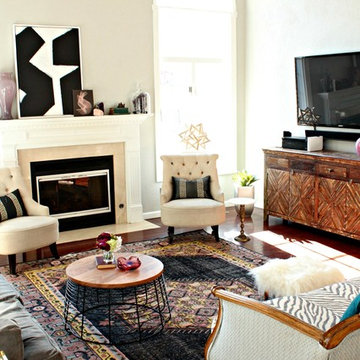
Exotic woods, vintage pieces and abstract art is almost the definition of Eclectic Design. When Client H met CURE Senior Designer, Cori Dyer, they seemed to be design soul sisters from the very start! Loving bright colors and mixing old and new is what makes this space unique!
Soggiorni con pareti grigie e cornice del camino in legno - Foto e idee per arredare
2