Soggiorni con pareti grigie e cornice del camino in legno - Foto e idee per arredare
Filtra anche per:
Budget
Ordina per:Popolari oggi
121 - 140 di 5.106 foto
1 di 3
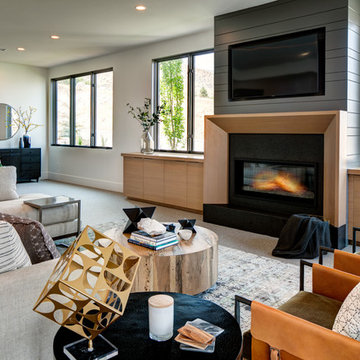
Esempio di un grande soggiorno country aperto con pareti grigie, moquette, camino classico, cornice del camino in legno, TV a parete, pavimento grigio e sala giochi
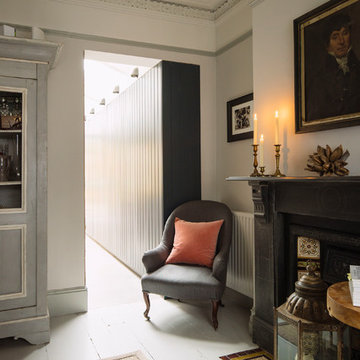
Looking towards full height joinery in kitchen from Living Room.
Photograph © Tim Crocker
Idee per un soggiorno tradizionale con pareti grigie, pavimento in legno verniciato, camino classico, cornice del camino in legno e pavimento bianco
Idee per un soggiorno tradizionale con pareti grigie, pavimento in legno verniciato, camino classico, cornice del camino in legno e pavimento bianco
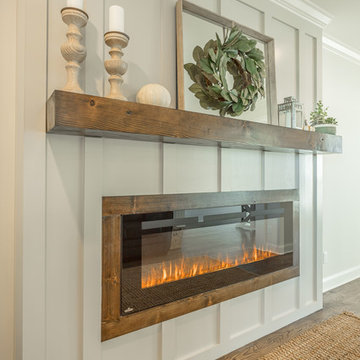
This craftsman model home, won 2017 Showcase Home of the Year in Chattanooga, TN
Ispirazione per un soggiorno country aperto con pareti grigie, parquet chiaro, camino classico, cornice del camino in legno e pavimento marrone
Ispirazione per un soggiorno country aperto con pareti grigie, parquet chiaro, camino classico, cornice del camino in legno e pavimento marrone
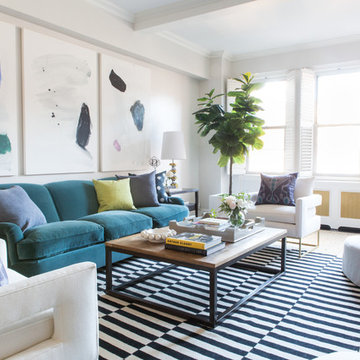
Ispirazione per un soggiorno tradizionale di medie dimensioni e chiuso con pareti grigie, parquet scuro, camino classico, cornice del camino in legno, sala formale e pavimento marrone
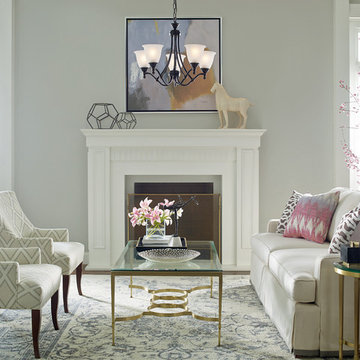
For more information contact Knilans' Furniture & Interiors at 563-322-0903 or knilans@knilansfurniture.com.
Esempio di un grande soggiorno chic aperto con sala formale, pareti grigie, camino classico, cornice del camino in legno, nessuna TV, parquet scuro e pavimento marrone
Esempio di un grande soggiorno chic aperto con sala formale, pareti grigie, camino classico, cornice del camino in legno, nessuna TV, parquet scuro e pavimento marrone
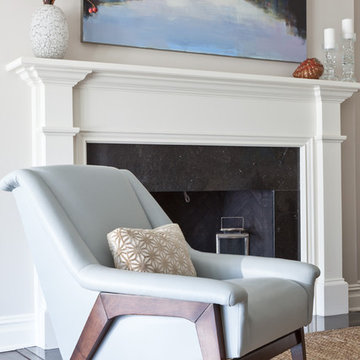
Update of existing home in Pelham.
Esempio di un soggiorno design di medie dimensioni e aperto con sala formale, pareti grigie, parquet scuro, camino classico, cornice del camino in legno, nessuna TV e pavimento marrone
Esempio di un soggiorno design di medie dimensioni e aperto con sala formale, pareti grigie, parquet scuro, camino classico, cornice del camino in legno, nessuna TV e pavimento marrone
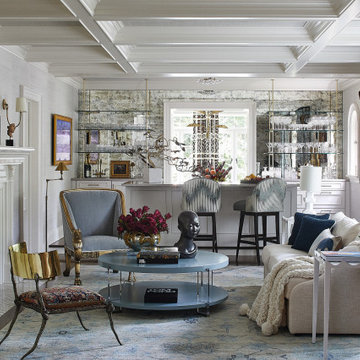
This modern living space features a white sofa, a white fireplace, and white accents throughout. Pops of blue are incorporated in the chairs, accent pillows, and coffee table. Gold detailing is present throughout. The space is backdropped by a home bar/dining space.
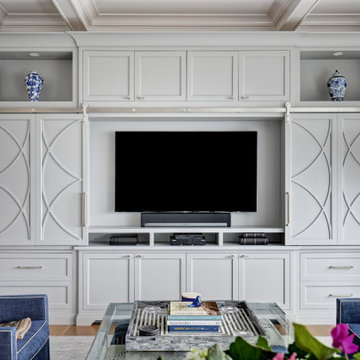
Immagine di un grande soggiorno costiero aperto con sala formale, pareti grigie, parquet chiaro, cornice del camino in legno, parete attrezzata, pavimento grigio, soffitto a cassettoni e camino bifacciale
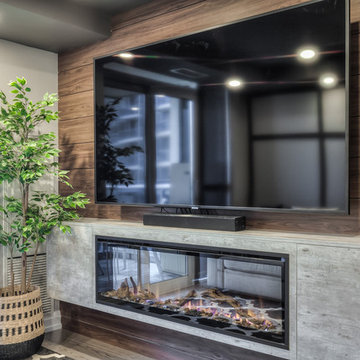
Ispirazione per un piccolo soggiorno contemporaneo aperto con pareti grigie, pavimento in legno massello medio, camino sospeso, cornice del camino in legno, TV a parete e pavimento grigio
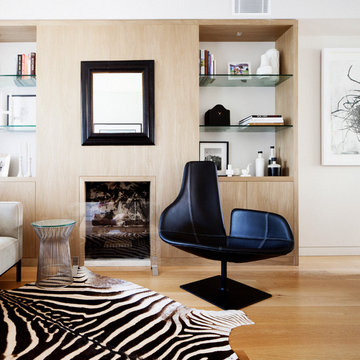
Ispirazione per un piccolo soggiorno design aperto con sala formale, pareti grigie, parquet chiaro, camino classico, cornice del camino in legno e nessuna TV
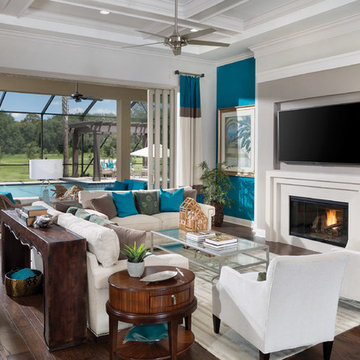
This open living room invites guests to experience the indoor outdoor spaces this luxury custom home has to offer.
Esempio di un ampio soggiorno tropicale aperto con pareti grigie, pavimento in legno massello medio, camino classico, cornice del camino in legno e TV a parete
Esempio di un ampio soggiorno tropicale aperto con pareti grigie, pavimento in legno massello medio, camino classico, cornice del camino in legno e TV a parete
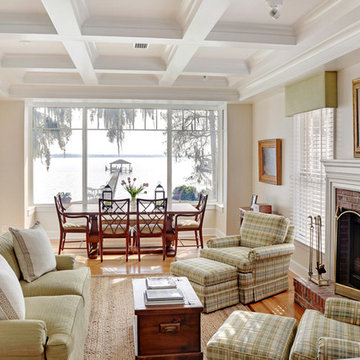
Ispirazione per un grande soggiorno chic aperto con pareti grigie, parquet chiaro, camino classico e cornice del camino in legno
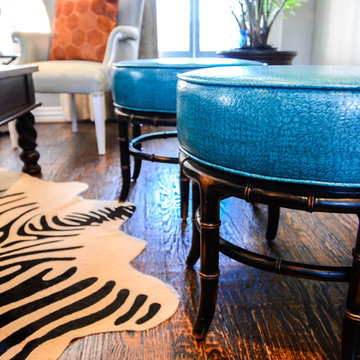
These use to be tired old "Texas Leather" style ottomans. By adding some vibrance to them they are now a funky asian style stool for extra seating.
Photo by Kevin Twitty
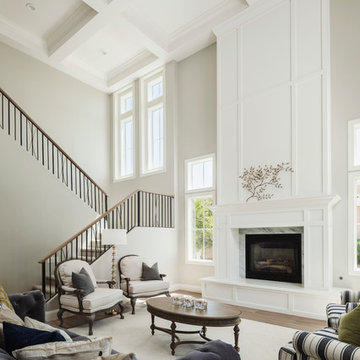
Living Room with coffered ceiling and wood flooring. Large windows for natural light
Esempio di un grande soggiorno moderno aperto con libreria, pareti grigie, parquet chiaro, camino classico, cornice del camino in legno, nessuna TV e pavimento beige
Esempio di un grande soggiorno moderno aperto con libreria, pareti grigie, parquet chiaro, camino classico, cornice del camino in legno, nessuna TV e pavimento beige
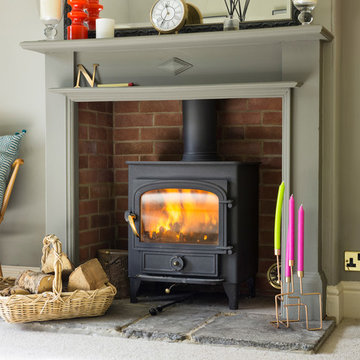
© 2017 Martin Bennett
Esempio di un soggiorno eclettico di medie dimensioni con pareti grigie, moquette, stufa a legna e cornice del camino in legno
Esempio di un soggiorno eclettico di medie dimensioni con pareti grigie, moquette, stufa a legna e cornice del camino in legno
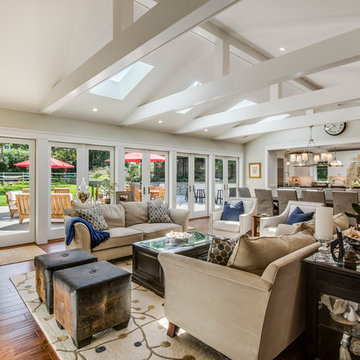
Esempio di un soggiorno chic di medie dimensioni e aperto con sala formale, TV a parete, pareti grigie, camino classico e cornice del camino in legno
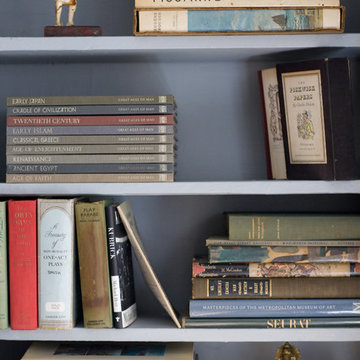
Pied-a-Terre for international family. Integrated family keepsakes and antique book collection with modern, playful pieces. Kids (3) keep the space lively and contemporary.
Photos courtesy of Blonde Tulip Photography.

Custom designed TV display, Faux wood beams, Pottery Barn Dovie Rug, Bassett sectional and Lori ottoman w/ trays.
Ispirazione per un grande soggiorno country con pareti grigie, pavimento in legno massello medio, camino classico, cornice del camino in legno, parete attrezzata, pavimento marrone e travi a vista
Ispirazione per un grande soggiorno country con pareti grigie, pavimento in legno massello medio, camino classico, cornice del camino in legno, parete attrezzata, pavimento marrone e travi a vista
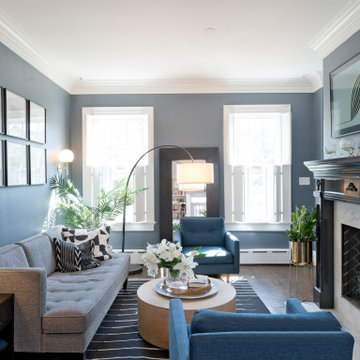
Foto di un piccolo soggiorno chic chiuso con libreria, pareti grigie, pavimento in legno massello medio, camino classico, cornice del camino in legno, TV a parete e pavimento marrone
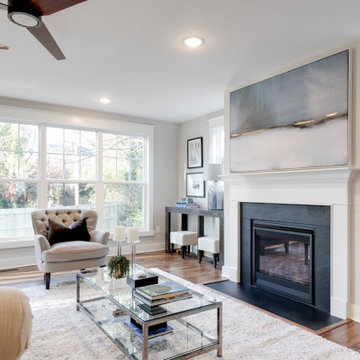
Charming and timeless, 5 bedroom, 3 bath, freshly-painted brick Dutch Colonial nestled in the quiet neighborhood of Sauer’s Gardens (in the Mary Munford Elementary School district)! We have fully-renovated and expanded this home to include the stylish and must-have modern upgrades, but have also worked to preserve the character of a historic 1920’s home. As you walk in to the welcoming foyer, a lovely living/sitting room with original fireplace is on your right and private dining room on your left. Go through the French doors of the sitting room and you’ll enter the heart of the home – the kitchen and family room. Featuring quartz countertops, two-toned cabinetry and large, 8’ x 5’ island with sink, the completely-renovated kitchen also sports stainless-steel Frigidaire appliances, soft close doors/drawers and recessed lighting. The bright, open family room has a fireplace and wall of windows that overlooks the spacious, fenced back yard with shed. Enjoy the flexibility of the first-floor bedroom/private study/office and adjoining full bath. Upstairs, the owner’s suite features a vaulted ceiling, 2 closets and dual vanity, water closet and large, frameless shower in the bath. Three additional bedrooms (2 with walk-in closets), full bath and laundry room round out the second floor. The unfinished basement, with access from the kitchen/family room, offers plenty of storage.
Soggiorni con pareti grigie e cornice del camino in legno - Foto e idee per arredare
7