Soggiorni con pareti grigie e camino classico - Foto e idee per arredare
Filtra anche per:
Budget
Ordina per:Popolari oggi
121 - 140 di 44.065 foto
1 di 3
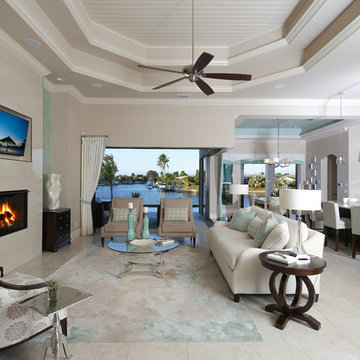
Contemporary open floor plan incorporates outdoors
Idee per un grande soggiorno contemporaneo aperto con pareti grigie, camino classico, TV a parete, pavimento con piastrelle in ceramica, cornice del camino piastrellata, sala formale e pavimento beige
Idee per un grande soggiorno contemporaneo aperto con pareti grigie, camino classico, TV a parete, pavimento con piastrelle in ceramica, cornice del camino piastrellata, sala formale e pavimento beige
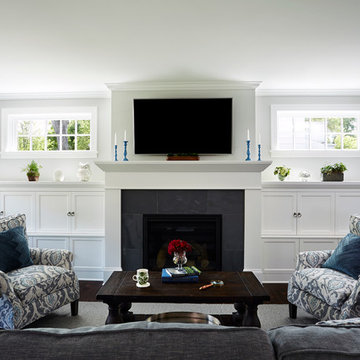
This remodel went from a tiny story-and-a-half Cape Cod, to a charming full two-story home. The front living room features custom media built-ins, and a TV mounted above the beautiful slate surround fireplace.
Space Plans, Building Design, Interior & Exterior Finishes by Anchor Builders. Photography by Alyssa Lee Photography.
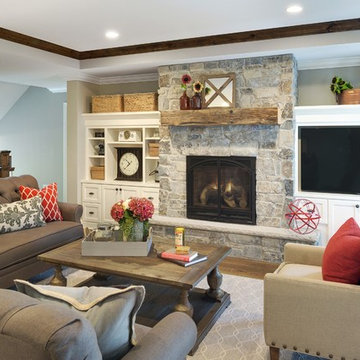
Spacecrafting
Idee per un soggiorno country di medie dimensioni e chiuso con pareti grigie, pavimento in legno massello medio, camino classico, parete attrezzata e pavimento marrone
Idee per un soggiorno country di medie dimensioni e chiuso con pareti grigie, pavimento in legno massello medio, camino classico, parete attrezzata e pavimento marrone
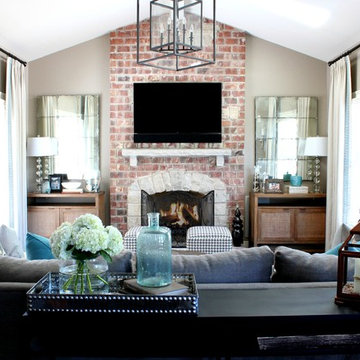
This family/hearth room is just off the magnificent kitchen and is home to an updated look of its own. New hardwood flooring, lighting and mantle and the background for the custom furniture and window treatments. The family now spends most of its time here.
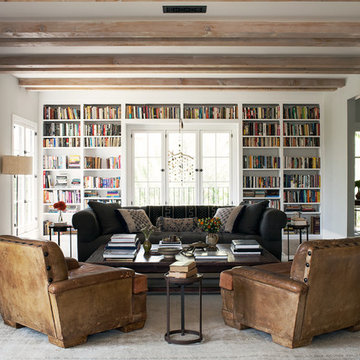
Joe Schmelzer, Treasurbite Studio, Inc.
Esempio di un soggiorno contemporaneo chiuso con libreria, pareti grigie, parquet chiaro e camino classico
Esempio di un soggiorno contemporaneo chiuso con libreria, pareti grigie, parquet chiaro e camino classico
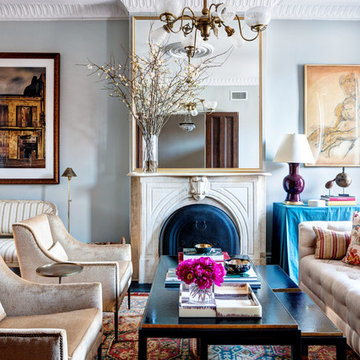
The living room of a beautifully restored Brownstone in Brooklyn is a mix of modern, comfortable upholstered pieces with unique antique pieces and striking contemporary photography.
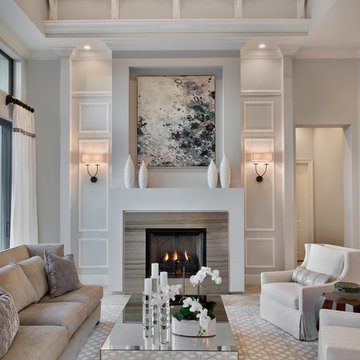
Interior design by SOCO Interiors. Photography by Giovanni. Built by Stock Development.
Esempio di un soggiorno classico chiuso con sala formale, pareti grigie, camino classico e tappeto
Esempio di un soggiorno classico chiuso con sala formale, pareti grigie, camino classico e tappeto
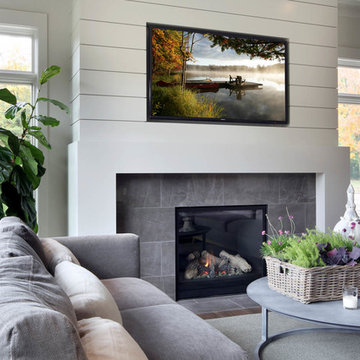
2014 Fall Parade East Grand Rapids I J Visser Design I Joel Peterson Homes I Rock Kauffman Design I Photography by M-Buck Studios
Immagine di un soggiorno chic di medie dimensioni e aperto con pareti grigie, pavimento in legno massello medio, camino classico, cornice del camino piastrellata e TV a parete
Immagine di un soggiorno chic di medie dimensioni e aperto con pareti grigie, pavimento in legno massello medio, camino classico, cornice del camino piastrellata e TV a parete

Photo by Steve Rossi
Idee per un grande soggiorno chic aperto con pareti grigie, parquet scuro, camino classico, cornice del camino in intonaco e TV autoportante
Idee per un grande soggiorno chic aperto con pareti grigie, parquet scuro, camino classico, cornice del camino in intonaco e TV autoportante
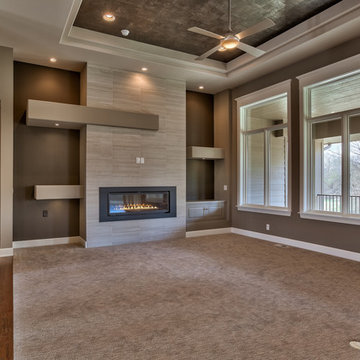
Ispirazione per un soggiorno moderno con pareti grigie, moquette, camino classico, cornice del camino piastrellata e TV a parete
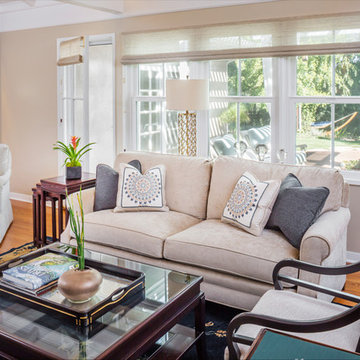
Woven grass shades in soft gray top the windows and doors. Luxurious mushroom colored upholstery with charcoal grays and mid-range blues adorn the sofa and chair with ottoman. Taupe and ocean greens also help to create a soft and peaceful ambience. A hand made cocktail table with two levels of glass keep the space open in order to enjoy the Chinese rug’s motif below. A set of antique Rosewood nesting tables offer versatility when entertaining and a gold geometric lamp can be seen on the sofa table near the window. Photography By: Grey Crawford
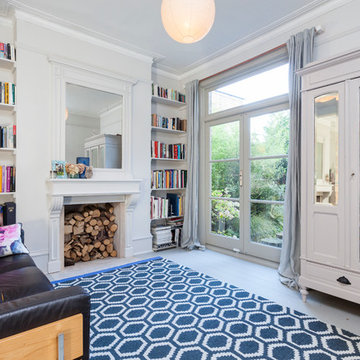
Photo: Chris Snook © 2014 Houzz
Foto di un soggiorno nordico chiuso con libreria, pareti grigie, pavimento in legno verniciato e camino classico
Foto di un soggiorno nordico chiuso con libreria, pareti grigie, pavimento in legno verniciato e camino classico
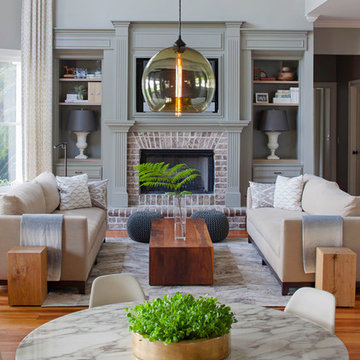
Sources:
Sofa: Lee Industries
Coffee table: Custom (Rethink Design Studio x Structured Green)
Rug: Herringbone (Barley) - Yerra
Floor poufs: CB2
Floor lamp: Brazo Floor Lamp - DWR
Side tables: Chop Chop Table - CB2
Chandelier: Lindsey Adelman
Window Treatment: Kravet
Dining table: DWR
Dining chairs: DWR
Pendant light: Stamen (Smoke) - DWR
Wall Color: BM Herbal Escape 1487
Mantle Color: BM Sage Mountain 1488
Flooring: Heart of Pine
Richard Leo Johnson
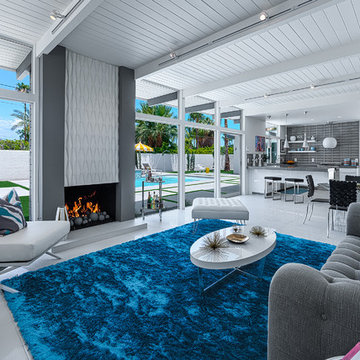
This is the living room looking out on the pool, modular tiles on the fireplace bring a midcentury flair back to this Alexander.The white walls are contrasted by bright pops of color. Palm Springs house remodel by H3K DesignPhoto by Patrick Ketchum
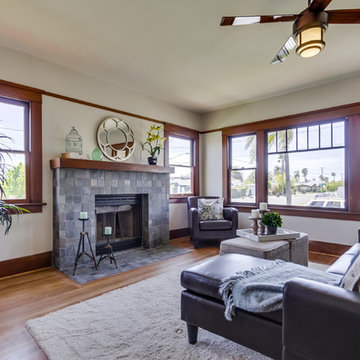
Foto di un soggiorno american style di medie dimensioni e chiuso con sala formale, pareti grigie, parquet chiaro, camino classico e cornice del camino in pietra
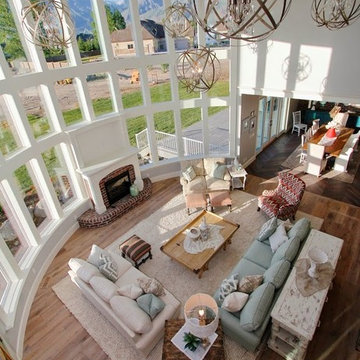
A mix of fun fresh fabrics in coral, green, tan, and more comes together in the functional, fun family room. Comfortable couches in different fabric create a lot of seating. Patterned ottomans add a splash of color. Floor to ceiling curved windows run the length of the room creating a view to die for. Replica antique furniture accents. Unique area rug straight from India and a fireplace with brick surround for cold winter nights. The lighting elevates this family room to the next level.
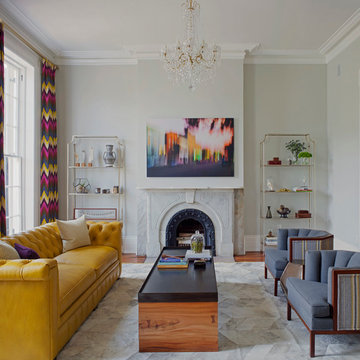
Richard Leo Johnson
Wall Color: Gray Owl - Regal Wall Satin, Latex Flat (Benjamin Moore)
Trim Color: Super White - Oil, Semi Gloss (Benjamin Moore)
Chandelier: Old Plank
Window Treatment: Adras Ikat - Schumacher
Drapery Hardware: Coastal Simplicity Collection - Kravet
Sofa: Kent Sofa - Hickory Chair
Sofa Fabric - Custom distressed curry leather - Edelman
Coffee Table: Custom Teak with Blackened Steel Tray (Rethink Design Studio, AWD Savannah, Pique Studio)
Lounge Chairs: 1960s Art Deco - Jason Thomas
Lounge Chair Fabric: Osbourne and Little Kinlock Morar - Grizzel and Mann
Side Table: Cole Dodecahedron - Made Goods
Etageres: Worlds Away
Rug: 14x13 Stone Herringbone Cowhide - Yerra

The built-in cabinetry along one side of the living room was built by the principal contractor.
Photographer: Nick Smith
Foto di un grande soggiorno chic aperto con pareti grigie, parquet chiaro, camino classico, cornice del camino in pietra, nessuna TV e pavimento beige
Foto di un grande soggiorno chic aperto con pareti grigie, parquet chiaro, camino classico, cornice del camino in pietra, nessuna TV e pavimento beige
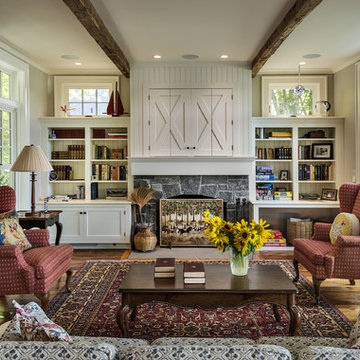
Rob Karosis
Esempio di un soggiorno country con camino classico, cornice del camino in pietra e pareti grigie
Esempio di un soggiorno country con camino classico, cornice del camino in pietra e pareti grigie

Martha O'Hara Interiors, Interior Design | Paul Finkel Photography
Please Note: All “related,” “similar,” and “sponsored” products tagged or listed by Houzz are not actual products pictured. They have not been approved by Martha O’Hara Interiors nor any of the professionals credited. For information about our work, please contact design@oharainteriors.com.
Soggiorni con pareti grigie e camino classico - Foto e idee per arredare
7