Soggiorni con pareti grigie e camino classico - Foto e idee per arredare
Filtra anche per:
Budget
Ordina per:Popolari oggi
81 - 100 di 44.065 foto
1 di 3
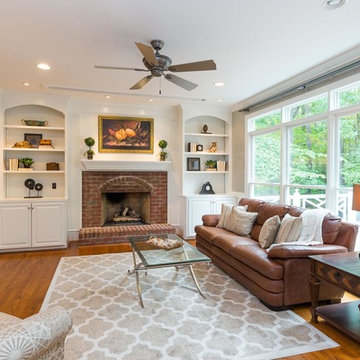
Homeowner painted, made hardware updates from brass to nickel throughout the house. We staged it with a Home Manager, and the home sold in one month for full ask.
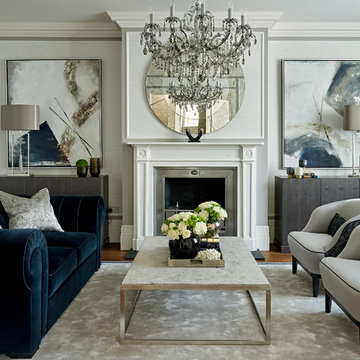
Nick Smith
Immagine di un soggiorno chic chiuso con sala formale, nessuna TV, camino classico e pareti grigie
Immagine di un soggiorno chic chiuso con sala formale, nessuna TV, camino classico e pareti grigie
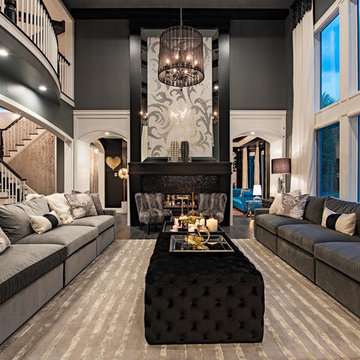
Foto di un ampio soggiorno classico chiuso con pareti grigie, parquet scuro, camino classico, cornice del camino piastrellata e pavimento marrone

This is stunning Dura Supreme Cabinetry home was carefully designed by designer Aaron Mauk and his team at Mauk Cabinets by Design in Tipp City, Ohio and was featured in the Dayton Homearama Touring Edition. You’ll find Dura Supreme Cabinetry throughout the home including the bathrooms, the kitchen, a laundry room, and an entertainment room/wet bar area. Each room was designed to be beautiful and unique, yet coordinate fabulously with each other.
The kitchen is in the heart of this stunning new home and has an open concept that flows with the family room. A one-of-a-kind kitchen island was designed with a built-in banquet seating (breakfast nook seating) and breakfast bar to create a space to dine and entertain while also providing a large work surface and kitchen sink space. Coordinating built-ins and mantle frame the fireplace and create a seamless look with the white kitchen cabinetry.
A combination of glass and mirrored mullion doors are used throughout the space to create a spacious, airy feel. The mirrored mullions also worked as a way to accent and conceal the large paneled refrigerator. The vaulted ceilings with darkly stained trusses and unique circular ceiling molding applications set this design apart as a true one-of-a-kind home.
Featured Product Details:
Kitchen and Living Room: Dura Supreme Cabinetry’s Lauren door style and Mullion Pattern #15.
Fireplace Mantle: Dura Supreme Cabinetry is shown in a Personal Paint Match finish, Outerspace SW 6251.
Request a FREE Dura Supreme Cabinetry Brochure Packet:
http://www.durasupreme.com/request-brochure
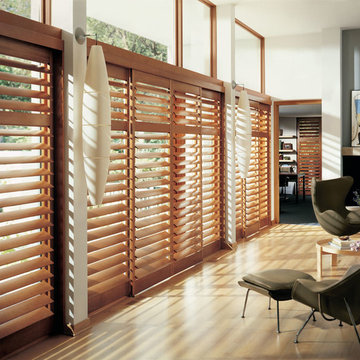
Ispirazione per un grande soggiorno moderno aperto con pareti grigie, pavimento in legno massello medio, camino classico, nessuna TV e pavimento marrone
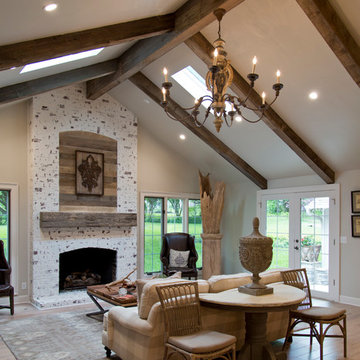
Nichole Kennelly Photography
Idee per un grande soggiorno country aperto con sala formale, pareti grigie, pavimento in legno massello medio, camino classico, cornice del camino in pietra e pavimento marrone
Idee per un grande soggiorno country aperto con sala formale, pareti grigie, pavimento in legno massello medio, camino classico, cornice del camino in pietra e pavimento marrone
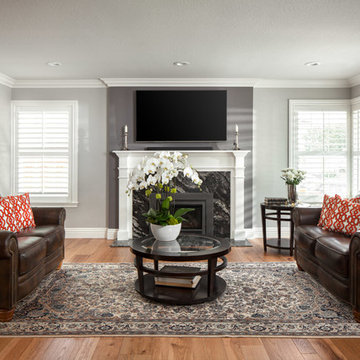
Complete reconfiguration of that house changes the location of the kitchen and moved the entry to make space for spacious formal living room. New kitchen was designed to be between dining room and family room.
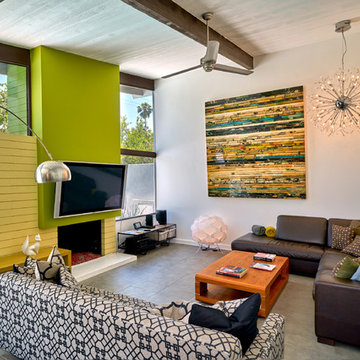
Robert D. Gentry
Foto di un soggiorno minimalista aperto con TV a parete, pareti grigie, camino classico, cornice del camino in mattoni e pavimento grigio
Foto di un soggiorno minimalista aperto con TV a parete, pareti grigie, camino classico, cornice del camino in mattoni e pavimento grigio
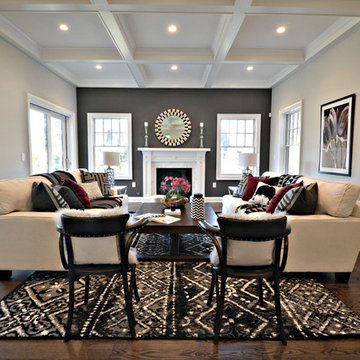
Ispirazione per un grande soggiorno classico aperto con sala formale, pareti grigie, parquet scuro, camino classico, cornice del camino in pietra e nessuna TV
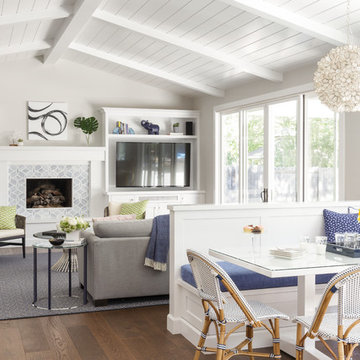
Immagine di un grande soggiorno chic aperto con pareti grigie, parquet scuro, camino classico, cornice del camino piastrellata, parete attrezzata, pavimento marrone e tappeto
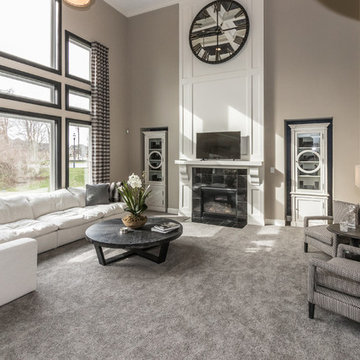
Ispirazione per un ampio soggiorno contemporaneo aperto con pareti grigie, moquette, camino classico, cornice del camino piastrellata, TV a parete e pavimento grigio
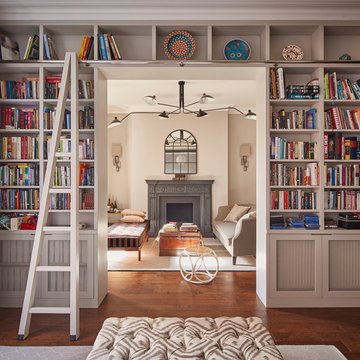
Petr Krejci
Esempio di un soggiorno tradizionale chiuso con pareti grigie, pavimento in legno massello medio, camino classico, cornice del camino in legno, nessuna TV, pavimento marrone e libreria
Esempio di un soggiorno tradizionale chiuso con pareti grigie, pavimento in legno massello medio, camino classico, cornice del camino in legno, nessuna TV, pavimento marrone e libreria
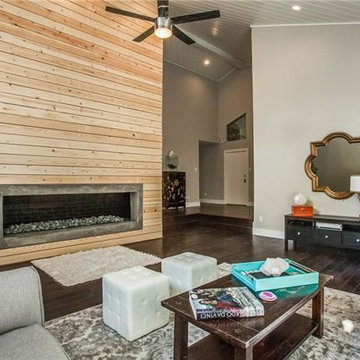
Esempio di un grande soggiorno tradizionale aperto con pareti grigie, pavimento in legno massello medio, cornice del camino in legno, camino classico, nessuna TV, pavimento marrone e sala formale
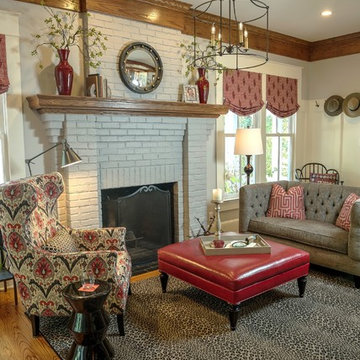
Fireside keeping room/sitting area across from kitchen.
Photo Credit: Jonathan Golightly
Foto di un soggiorno classico di medie dimensioni e aperto con pareti grigie, pavimento in legno massello medio, camino classico e cornice del camino in mattoni
Foto di un soggiorno classico di medie dimensioni e aperto con pareti grigie, pavimento in legno massello medio, camino classico e cornice del camino in mattoni
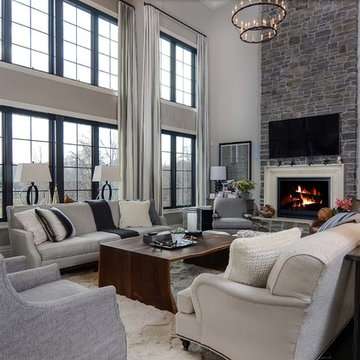
Idee per un grande soggiorno design aperto con pareti grigie, parquet scuro, camino classico, cornice del camino in pietra, TV a parete e tappeto
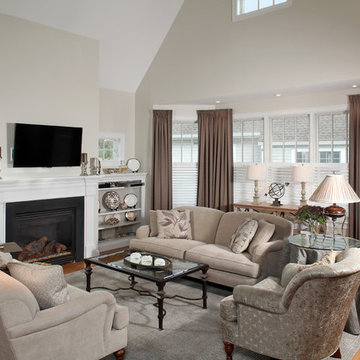
Transitional great room
Ispirazione per un soggiorno tradizionale di medie dimensioni e aperto con pareti grigie, pavimento in legno massello medio, camino classico e TV a parete
Ispirazione per un soggiorno tradizionale di medie dimensioni e aperto con pareti grigie, pavimento in legno massello medio, camino classico e TV a parete
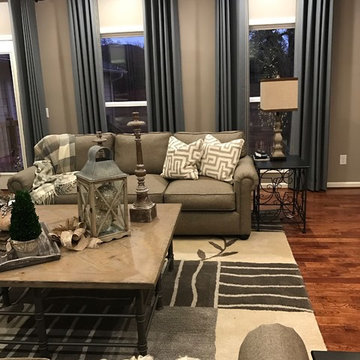
Leanna Patton
Immagine di un soggiorno country di medie dimensioni e chiuso con pareti grigie, parquet scuro, camino classico, cornice del camino in mattoni e TV a parete
Immagine di un soggiorno country di medie dimensioni e chiuso con pareti grigie, parquet scuro, camino classico, cornice del camino in mattoni e TV a parete
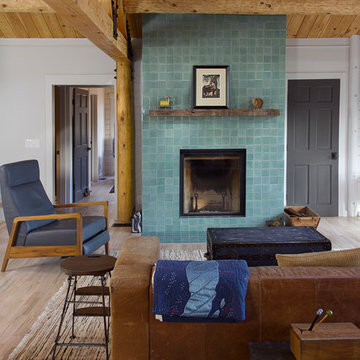
Lindsey Morano
Immagine di un grande soggiorno eclettico aperto con parquet chiaro, camino classico, cornice del camino piastrellata, sala formale, pareti grigie, TV a parete e pavimento beige
Immagine di un grande soggiorno eclettico aperto con parquet chiaro, camino classico, cornice del camino piastrellata, sala formale, pareti grigie, TV a parete e pavimento beige
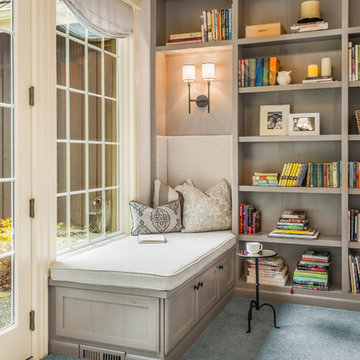
This formal living room is located directly off of the main entry of a traditional style located just outside of Seattle on Mercer Island. Our clients wanted a space where they could entertain, relax and have a space just for mom and dad. We created custom built-ins that include bench seating with storage, a bookcase and a perfect spot to enjoy a great book and cup of tea!

Foto di un grande soggiorno costiero aperto con pareti grigie, parquet scuro, camino classico, cornice del camino in pietra e TV a parete
Soggiorni con pareti grigie e camino classico - Foto e idee per arredare
5