Soggiorni con pareti grigie e camino classico - Foto e idee per arredare
Filtra anche per:
Budget
Ordina per:Popolari oggi
61 - 80 di 44.065 foto
1 di 3

Idee per un grande soggiorno chic aperto con pareti grigie, camino classico, cornice del camino in pietra, nessuna TV, pavimento grigio, pavimento in laminato e tappeto

Chad Jackson
Ispirazione per un soggiorno moderno con sala formale, pareti grigie, pavimento in legno massello medio, camino classico, cornice del camino piastrellata, nessuna TV e pavimento marrone
Ispirazione per un soggiorno moderno con sala formale, pareti grigie, pavimento in legno massello medio, camino classico, cornice del camino piastrellata, nessuna TV e pavimento marrone
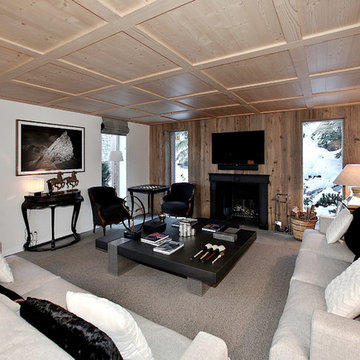
Salon, sol en pierre naturel Limestone, plafond caissons en sapin, et mur bardage barnwood.
Foto di un soggiorno stile rurale con pareti grigie, camino classico, cornice del camino in pietra, TV a parete e pavimento grigio
Foto di un soggiorno stile rurale con pareti grigie, camino classico, cornice del camino in pietra, TV a parete e pavimento grigio
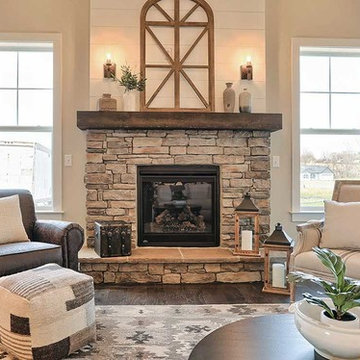
This 1-story home with open floorplan includes 2 bedrooms and 2 bathrooms. Stylish hardwood flooring flows from the Foyer through the main living areas. The Kitchen with slate appliances and quartz countertops with tile backsplash. Off of the Kitchen is the Dining Area where sliding glass doors provide access to the screened-in porch and backyard. The Family Room, warmed by a gas fireplace with stone surround and shiplap, includes a cathedral ceiling adorned with wood beams. The Owner’s Suite is a quiet retreat to the rear of the home and features an elegant tray ceiling, spacious closet, and a private bathroom with double bowl vanity and tile shower. To the front of the home is an additional bedroom, a full bathroom, and a private study with a coffered ceiling and barn door access.

Ispirazione per un piccolo soggiorno tradizionale aperto con pareti grigie, camino classico, sala formale, pavimento in cemento, cornice del camino piastrellata, nessuna TV e pavimento beige
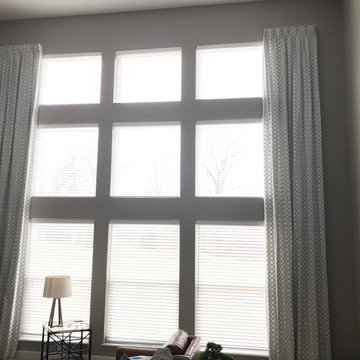
This family room has functional motorized wood blinds complimented with decorative side panels
Immagine di un grande soggiorno minimal aperto con pareti grigie, moquette, camino classico, cornice del camino piastrellata, TV a parete e pavimento beige
Immagine di un grande soggiorno minimal aperto con pareti grigie, moquette, camino classico, cornice del camino piastrellata, TV a parete e pavimento beige
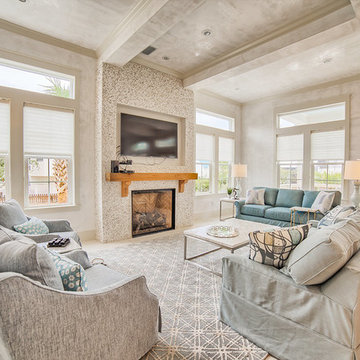
Idee per un soggiorno stile marinaro di medie dimensioni e aperto con pareti grigie, camino classico, TV a parete, pavimento con piastrelle in ceramica, cornice del camino in cemento e pavimento grigio

We delivered this fireplace surround and mantle based on an inspiration photo from our clients. First, a bump out from the wall needed to be created. Next we wrapped the bump out with woodwork finished in a gray. Next we built and installed the white fireplace mantle and surround.
Elizabeth Steiner Photography
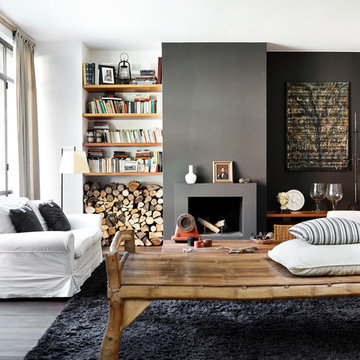
Immagine di un soggiorno nordico aperto con camino classico, pareti grigie, pavimento in legno massello medio e pavimento marrone

Room designed by Debra Geller Interior Design in East Hampton, NY features a large accent wall clad with reclaimed Wyoming snow fence planks from Centennial Woods.
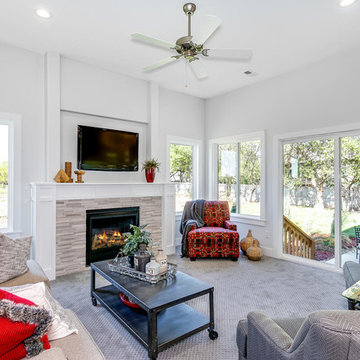
Idee per un grande soggiorno design chiuso con pareti grigie, moquette, camino classico, cornice del camino in pietra, parete attrezzata e pavimento grigio
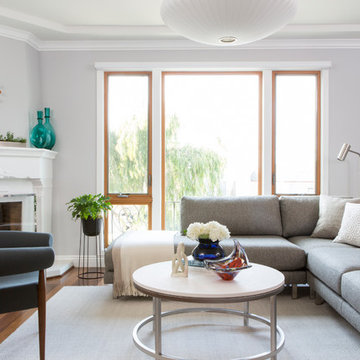
Idee per un soggiorno chic di medie dimensioni e chiuso con pareti grigie, pavimento in legno massello medio, camino classico, pavimento marrone, cornice del camino in intonaco e nessuna TV
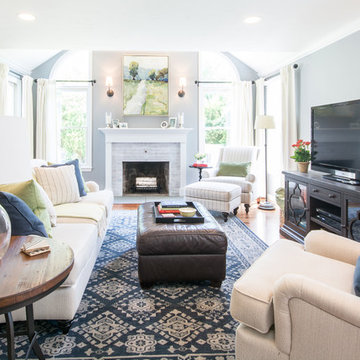
Cate Haynes
Idee per un grande soggiorno chic aperto con pareti grigie, pavimento in legno massello medio, camino classico, cornice del camino in mattoni, TV autoportante e pavimento marrone
Idee per un grande soggiorno chic aperto con pareti grigie, pavimento in legno massello medio, camino classico, cornice del camino in mattoni, TV autoportante e pavimento marrone
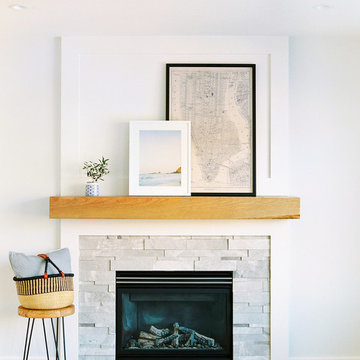
Hi friends! If you hadn’t put it together from the hashtag (#hansonranchoverhaul), this project was literally, quite the overhaul. This full-house renovation was so much fun to be a part of! Not only did we overhaul both the main and second levels, but we actually added square footage when we filled in a double-story volume to create an additional second floor bedroom (which in this case, will actually function as a home office). We also moved walls around on both the main level to open up the living/dining kitchen area, create a more functional powder room, and bring in more natural light at the entry. Upstairs, we altered the layout to accommodate two more spacious and modernized bathrooms, as well as larger bedrooms, one complete with a new walk-in-closet and one with a beautiful window seat built-in.
This client and I connected right away – she was looking to update her '90s home with a laid-back, fresh, transitional approach. As we got into the finish selections, we realized that our picks were taking us in a bit of a modern farmhouse direction, so we went with it, and am I ever glad we did! I love the new wide-plank distressed hardwood throughout and the new shaker-style built-ins in the kitchen and bathrooms. I custom designed the fireplace mantle and window seat to coordinate with the craftsman 3-panel doors, and we worked with the stair manufacturer to come up with a handrail, spindle and newel post design that was the perfect combination of traditional and modern. The 2-tone stair risers and treads perfectly accomplished the look we were going for!
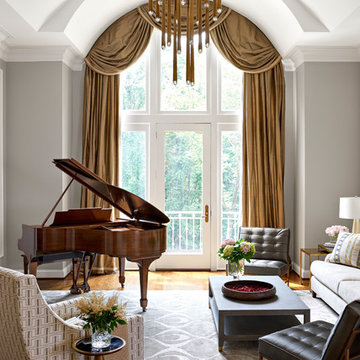
Ispirazione per un soggiorno tradizionale di medie dimensioni e aperto con pareti grigie, camino classico, cornice del camino in pietra, pavimento marrone, sala della musica e pavimento in legno massello medio
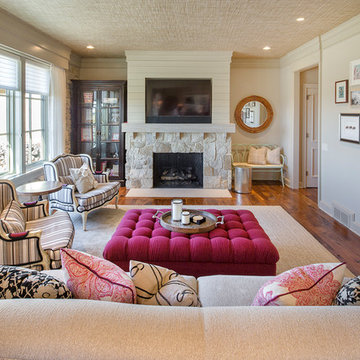
Kurt Johnson Photography
Foto di un soggiorno chiuso con sala formale, pareti grigie, parquet scuro, camino classico, cornice del camino in pietra, parete attrezzata e pavimento marrone
Foto di un soggiorno chiuso con sala formale, pareti grigie, parquet scuro, camino classico, cornice del camino in pietra, parete attrezzata e pavimento marrone
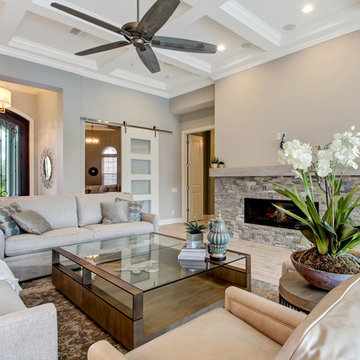
Wall paint: SW 7029 Agreeable Gray
Sofas & decorative pillows: Lexington Home Furniture
Leather Chairs: Lexington Home Furniture
Cocktail Table: Lexington Home Furniture
Round Accent Table: Lexington Home Furniture
Rug: Jaipur Rugs
Lamps: Uttermost
Accent Console: Hooker Furniture
Fireplace Surround: Dal Golden Sun S783 Dry Stacked Stone
Accessories: Uttermost & Mercana
Flooring: Mohawk -- Artistic, Artic White Oak Hardwood Flooring
Foyer Chandelier: Currey & Co
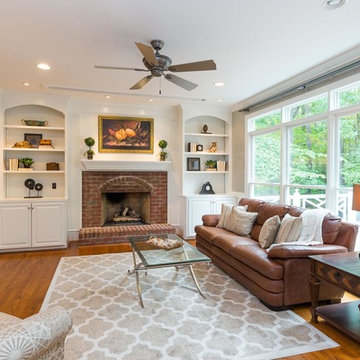
Homeowner painted, made hardware updates from brass to nickel throughout the house. We staged it with a Home Manager, and the home sold in one month for full ask.
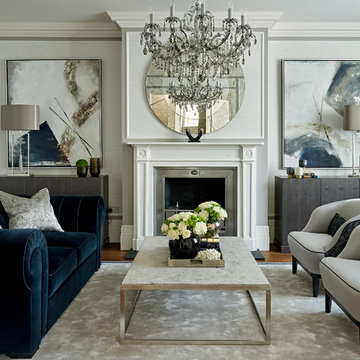
Nick Smith
Immagine di un soggiorno chic chiuso con sala formale, nessuna TV, camino classico e pareti grigie
Immagine di un soggiorno chic chiuso con sala formale, nessuna TV, camino classico e pareti grigie
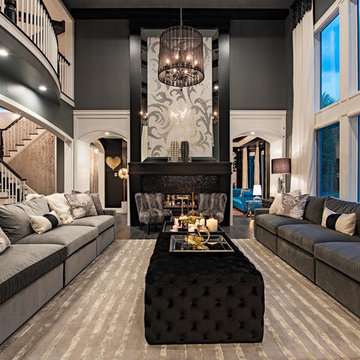
Foto di un ampio soggiorno classico chiuso con pareti grigie, parquet scuro, camino classico, cornice del camino piastrellata e pavimento marrone
Soggiorni con pareti grigie e camino classico - Foto e idee per arredare
4