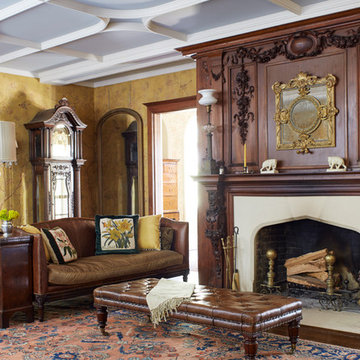Soggiorni con pareti gialle - Foto e idee per arredare
Filtra anche per:
Budget
Ordina per:Popolari oggi
101 - 120 di 7.586 foto
1 di 3
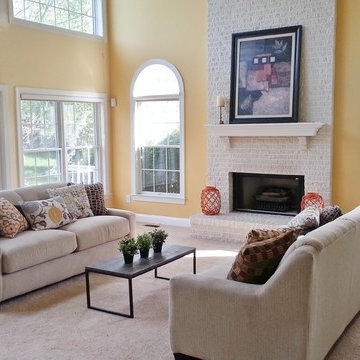
This property had been listed vacant for 15 months without selling prior to staging. After staging, it was under contract in 48 hours.
Ispirazione per un soggiorno tradizionale di medie dimensioni e chiuso con pareti gialle, moquette, camino classico e cornice del camino in mattoni
Ispirazione per un soggiorno tradizionale di medie dimensioni e chiuso con pareti gialle, moquette, camino classico e cornice del camino in mattoni
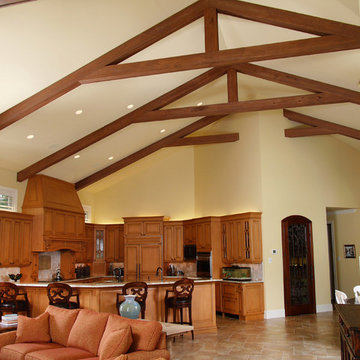
Immagine di un grande soggiorno minimalista aperto con camino classico, pareti gialle, pavimento con piastrelle in ceramica e cornice del camino piastrellata

David H. Leahy Architects
Immagine di un soggiorno tradizionale chiuso con sala formale, pareti gialle, pavimento in marmo, stufa a legna, cornice del camino in pietra e TV a parete
Immagine di un soggiorno tradizionale chiuso con sala formale, pareti gialle, pavimento in marmo, stufa a legna, cornice del camino in pietra e TV a parete
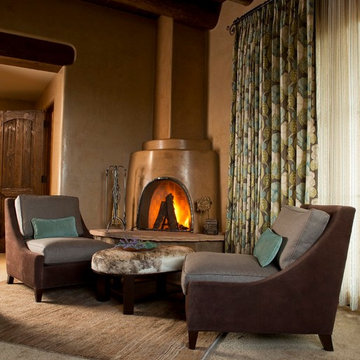
Chair body upholstered in rough-out suede. Complementary linen seat and back cushions. Ottoman upholstered in hair-on-hide. Custom drapes bring in a pop of turquoise and provide warmth to the room.
Photographed by Kate Russell
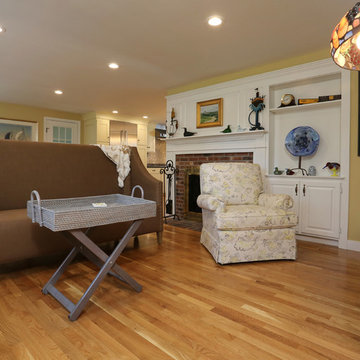
Photo Credits: OnSite Studios
Idee per un soggiorno classico di medie dimensioni e chiuso con sala formale, pareti gialle, parquet chiaro, camino classico e cornice del camino in legno
Idee per un soggiorno classico di medie dimensioni e chiuso con sala formale, pareti gialle, parquet chiaro, camino classico e cornice del camino in legno
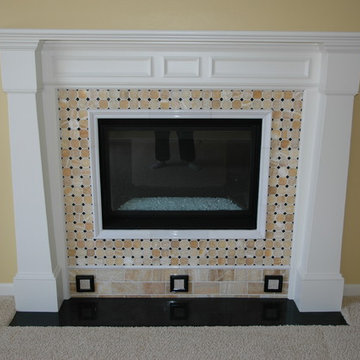
A custom painted mantel was added to this fireplace, the insert was framed in white marble chair rail and the face was tiled with an onyx and black marble mosaic. The hearth stone is a slab of Caesarstone Black Noir.
Monogram Interior Design
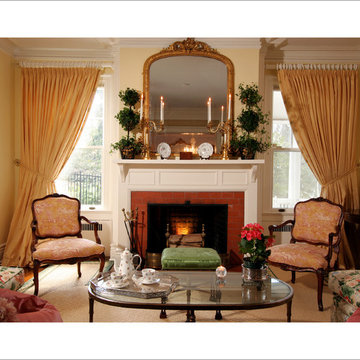
Welcome to the main living room of the home. Here the designer plays up symmetry to further enhance the grand space. The elegant gold silk draperies are full and lush and are drawn back left and right to pull your eye to the fireplace. There is a beautiful antique English mantel mirror above the fireplace that takes center place in the room. Two antique French Bergere chairs flank the fireplace. A modern glass and bronze coffeetable is in the fore front of this photo. Please contact designer for further details.
Designer: Jo Ann Alston
Photographer: David Gruel

This custom home, sitting above the City within the hills of Corvallis, was carefully crafted with attention to the smallest detail. The homeowners came to us with a vision of their dream home, and it was all hands on deck between the G. Christianson team and our Subcontractors to create this masterpiece! Each room has a theme that is unique and complementary to the essence of the home, highlighted in the Swamp Bathroom and the Dogwood Bathroom. The home features a thoughtful mix of materials, using stained glass, tile, art, wood, and color to create an ambiance that welcomes both the owners and visitors with warmth. This home is perfect for these homeowners, and fits right in with the nature surrounding the home!
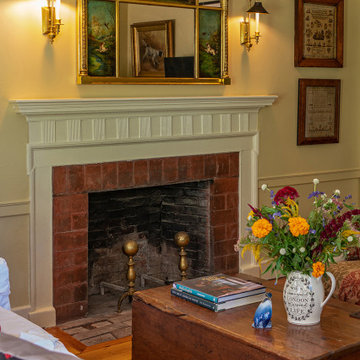
With expansive fields and beautiful farmland surrounding it, this historic farmhouse celebrates these views with floor-to-ceiling windows from the kitchen and sitting area. Originally constructed in the late 1700’s, the main house is connected to the barn by a new addition, housing a master bedroom suite and new two-car garage with carriage doors. We kept and restored all of the home’s existing historic single-pane windows, which complement its historic character. On the exterior, a combination of shingles and clapboard siding were continued from the barn and through the new addition.
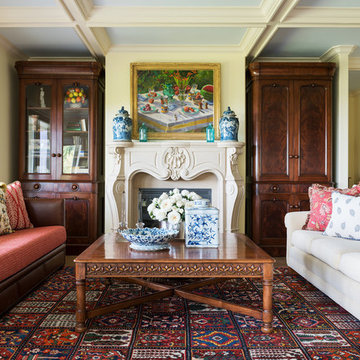
Photo by Lucy Call
Esempio di un soggiorno mediterraneo con sala formale, pareti gialle e camino classico
Esempio di un soggiorno mediterraneo con sala formale, pareti gialle e camino classico
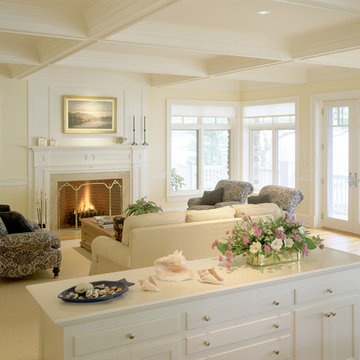
Esempio di un grande soggiorno classico chiuso con sala formale, pareti gialle, pavimento in legno massello medio, camino classico, cornice del camino in legno e nessuna TV
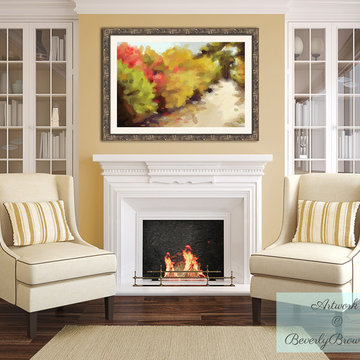
A traditional living room featuring "Autumn Path Central Park, NY" framed print over the fireplace. This is a museum-quality digital print from an original watercolor painting by Beverly Brown. This print is available in a choice of sizes (up to 60") and materials (framed or unframed on fine art paper; stretched canvas; metal or acrylic). Ready to ship in 2-3 business days. Risk-free 30-day refund policy. International shipping and trade discounts are available. Priced from $37. Artwork © Beverly Brown
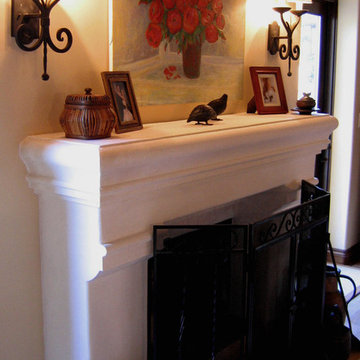
Design Consultant Jeff Doubét is the author of Creating Spanish Style Homes: Before & After – Techniques – Designs – Insights. The 240 page “Design Consultation in a Book” is now available. Please visit SantaBarbaraHomeDesigner.com for more info.
Jeff Doubét specializes in Santa Barbara style home and landscape designs. To learn more info about the variety of custom design services I offer, please visit SantaBarbaraHomeDesigner.com
Jeff Doubét is the Founder of Santa Barbara Home Design - a design studio based in Santa Barbara, California USA.
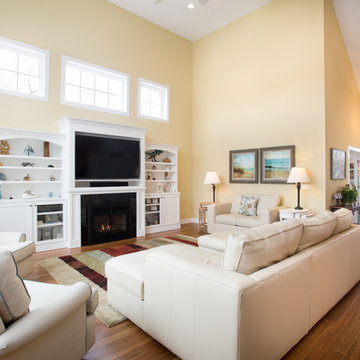
Idee per un soggiorno tradizionale di medie dimensioni e aperto con pareti gialle, pavimento in legno massello medio, camino classico, cornice del camino in legno, parete attrezzata e pavimento marrone
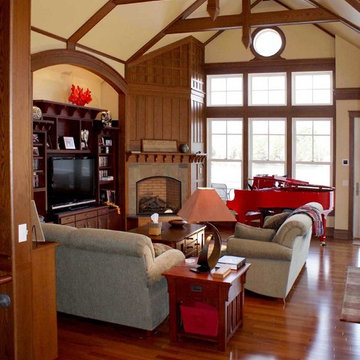
The open space is broken up with a true colar tie wrapped in pre-finished oak trim with a Stick Victorian flavor. Marvin windows done with a cottage SDL grill finish the space
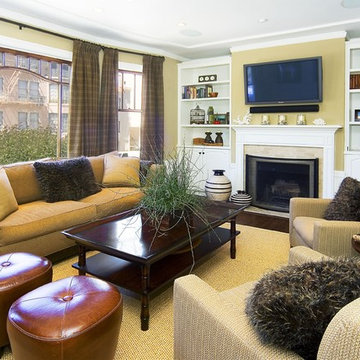
Foto di un soggiorno minimal con libreria, pareti gialle, camino classico e TV a parete
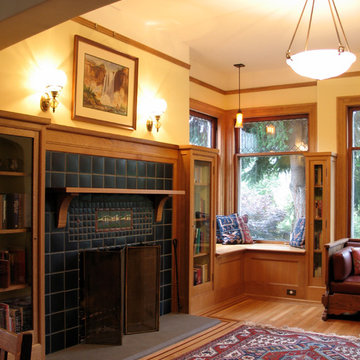
A renovation of the existing fireplace with new tile, stone hearth, and wood mantle. Also adding new wooe bookcases, window seat, wainscot, moldings and finishes.
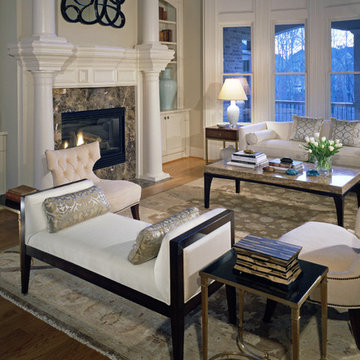
This formal living room boosts a lofty 20’ ceiling and sets a perfect stage for the juxtaposition of traditional and modern sensitivities. Walls are painted a classic bone white, which de-emphasizes heavy crown molding and trim detail found throughout the space. Rich mocha in the area rug anchors the otherwise light upholstered furnishings. Most furniture is on legs, to bring light and air beneath them, balancing the volume of air in the space above. The armed bench directs the flow of traffic in and around the area, which is helpful, as they are a family that often entertains.
Scott Moore Photography
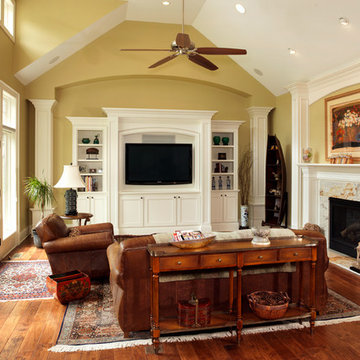
Foto di un soggiorno chic di medie dimensioni e chiuso con pareti gialle, parquet scuro, camino classico, cornice del camino in legno e parete attrezzata
Soggiorni con pareti gialle - Foto e idee per arredare
6
