Soggiorni con pareti gialle - Foto e idee per arredare
Filtra anche per:
Budget
Ordina per:Popolari oggi
21 - 40 di 7.586 foto
1 di 3

Isokern Standard fireplace with beige firebrick in running bond pattern. Gas application.
Ispirazione per un piccolo soggiorno country chiuso con sala formale, pareti gialle, moquette, camino classico, cornice del camino in pietra, nessuna TV e pavimento verde
Ispirazione per un piccolo soggiorno country chiuso con sala formale, pareti gialle, moquette, camino classico, cornice del camino in pietra, nessuna TV e pavimento verde

Idee per un grande soggiorno tradizionale aperto con pareti gialle, pavimento in travertino, camino classico, cornice del camino piastrellata e TV a parete
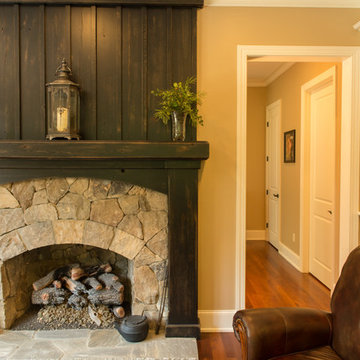
Mark Hoyle
Immagine di un soggiorno rustico aperto con pareti gialle, pavimento in legno massello medio, camino classico e cornice del camino in pietra
Immagine di un soggiorno rustico aperto con pareti gialle, pavimento in legno massello medio, camino classico e cornice del camino in pietra

Foto di un ampio soggiorno stile marino aperto con sala formale, pareti gialle, pavimento in legno massello medio, camino classico, cornice del camino in pietra e nessuna TV

Chris Parkinson Photography
Immagine di un grande soggiorno classico aperto con pareti gialle, moquette, camino bifacciale e cornice del camino in pietra
Immagine di un grande soggiorno classico aperto con pareti gialle, moquette, camino bifacciale e cornice del camino in pietra
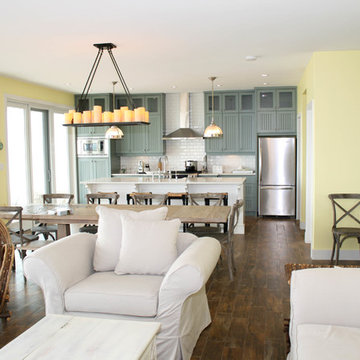
Immagine di un soggiorno costiero di medie dimensioni e aperto con sala formale, pareti gialle, parquet scuro, nessuna TV, pavimento marrone, camino sospeso e cornice del camino in pietra
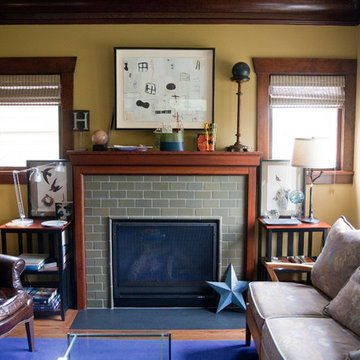
Living room with gas fireplace.
Sandra Coan Photography
Foto di un soggiorno american style di medie dimensioni con pareti gialle e camino classico
Foto di un soggiorno american style di medie dimensioni con pareti gialle e camino classico
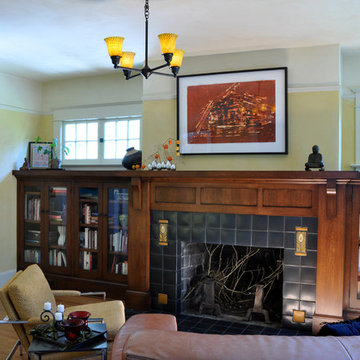
Remodel of ranch style home into Craftsman style classic. Living room features this built in storage and mantle design with Matowi Tile surround
Foto di un soggiorno american style di medie dimensioni e aperto con libreria, pareti gialle, pavimento in legno massello medio, camino classico e cornice del camino piastrellata
Foto di un soggiorno american style di medie dimensioni e aperto con libreria, pareti gialle, pavimento in legno massello medio, camino classico e cornice del camino piastrellata

Esempio di un soggiorno eclettico con pareti gialle, pavimento in legno massello medio, stufa a legna, cornice del camino in metallo, TV autoportante e pavimento marrone

Dans cette petite maison de la banlieue sud de Paris, construite dans les année 60 mais reflétant un style Le Corbusier bien marqué, nos clients ont souhaité faire une rénovation de la décoration en allant un peu plus loin dans le style. Nous avons créé pour eux cette fresque moderne en gardant les lignes proposées par la bibliothèque en bois existante. Nous avons poursuivit l'oeuvre dans la cage d'escalier afin de créer un unité dans ces espaces ouverts et afin de donner faire renaitre l'ambiance "fifties" d'origine. L'oeuvre a été créé sur maquette numérique, puis une fois les couleurs définies, les tracés puis la peinture ont été réalisé par nos soins après que les murs ait été restaurés par un peintre en bâtiment.

A fresh interpretation of the western farmhouse, The Sycamore, with its high pitch rooflines, custom interior trusses, and reclaimed hardwood floors offers irresistible modern warmth.
When merging the past indigenous citrus farms with today’s modern aesthetic, the result is a celebration of the Western Farmhouse. The goal was to craft a community canvas where homes exist as a supporting cast to an overall community composition. The extreme continuity in form, materials, and function allows the residents and their lives to be the focus rather than architecture. The unified architectural canvas catalyzes a sense of community rather than the singular aesthetic expression of 16 individual homes. This sense of community is the basis for the culture of The Sycamore.
The western farmhouse revival style embodied at The Sycamore features elegant, gabled structures, open living spaces, porches, and balconies. Utilizing the ideas, methods, and materials of today, we have created a modern twist on an American tradition. While the farmhouse essence is nostalgic, the cool, modern vibe brings a balance of beauty and efficiency. The modern aura of the architecture offers calm, restoration, and revitalization.
Located at 37th Street and Campbell in the western portion of the popular Arcadia residential neighborhood in Central Phoenix, the Sycamore is surrounded by some of Central Phoenix’s finest amenities, including walkable access to premier eateries such as La Grande Orange, Postino, North, and Chelsea’s Kitchen.
Project Details: The Sycamore, Phoenix, AZ
Architecture: Drewett Works
Builder: Sonora West Development
Developer: EW Investment Funding
Interior Designer: Homes by 1962
Photography: Alexander Vertikoff
Awards:
Gold Nugget Award of Merit – Best Single Family Detached Home 3,500-4,500 sq ft
Gold Nugget Award of Merit – Best Residential Detached Collection of the Year
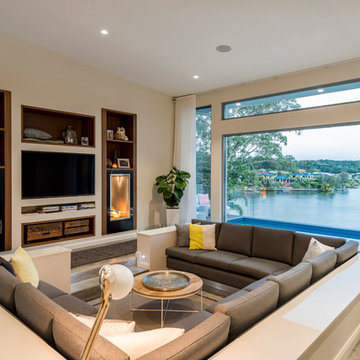
Immagine di un soggiorno contemporaneo con pareti gialle, camino lineare Ribbon e TV a parete
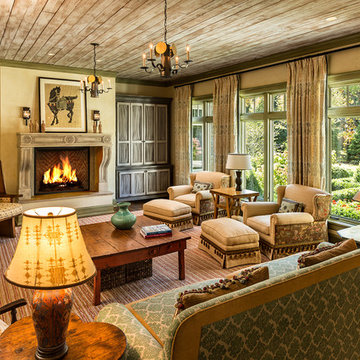
This 10,970 square-foot, single-family home took the place of an obsolete structure in an established, picturesque Milwaukee suburb.. The newly constructed house feels both fresh and relevant while being respectful of its surrounding traditional context. It is sited in a way that makes it feel as if it was there very early and the neighborhood developed around it. The home is clad in a custom blend of New York granite sourced from two quarries to get a unique color blend. Large, white cement board trim, standing-seam copper, large groupings of windows, and cut limestone accents are composed to create a home that feels both old and new—and as if it were plucked from a storybook. Marvin products helped tell this story with many available options and configurations that fit the design.
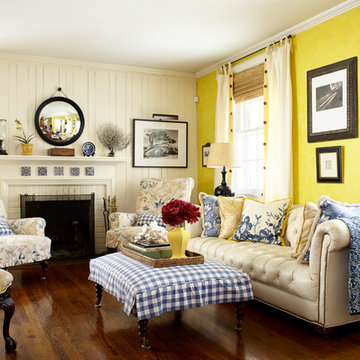
Living Room focuses on attention to detail. Light airy, spacious with a wood fireplace.
Esempio di un soggiorno chic di medie dimensioni e aperto con pareti gialle, parquet scuro, camino classico, cornice del camino in mattoni e nessuna TV
Esempio di un soggiorno chic di medie dimensioni e aperto con pareti gialle, parquet scuro, camino classico, cornice del camino in mattoni e nessuna TV

Immagine di un ampio soggiorno country aperto con pareti gialle, pavimento in legno massello medio, camino classico, cornice del camino piastrellata, sala formale e parete attrezzata

Ispirazione per un soggiorno industriale aperto con pareti gialle, camino classico e pavimento in cemento
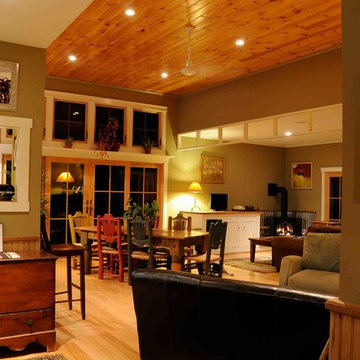
Esempio di un soggiorno boho chic aperto con parquet chiaro, camino sospeso e pareti gialle

A shallow coffered ceiling accents the family room and compliments the white built-in entertainment center; complete with fireplace.
Esempio di un grande soggiorno classico chiuso con pareti gialle, parquet scuro, camino classico, TV autoportante, cornice del camino in pietra e pavimento marrone
Esempio di un grande soggiorno classico chiuso con pareti gialle, parquet scuro, camino classico, TV autoportante, cornice del camino in pietra e pavimento marrone
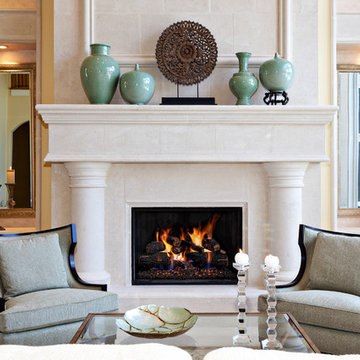
Photography by Ron Rosenzweig
Foto di un soggiorno mediterraneo di medie dimensioni e chiuso con cornice del camino in pietra, pareti gialle, sala formale, camino classico e nessuna TV
Foto di un soggiorno mediterraneo di medie dimensioni e chiuso con cornice del camino in pietra, pareti gialle, sala formale, camino classico e nessuna TV
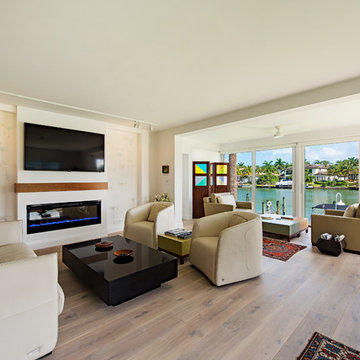
Ispirazione per un soggiorno minimal di medie dimensioni e aperto con pareti gialle, pavimento in legno massello medio, camino lineare Ribbon, TV a parete, pavimento marrone e cornice del camino in intonaco
Soggiorni con pareti gialle - Foto e idee per arredare
2