Soggiorni con pareti gialle - Foto e idee per arredare
Filtra anche per:
Budget
Ordina per:Popolari oggi
41 - 60 di 7.586 foto
1 di 3
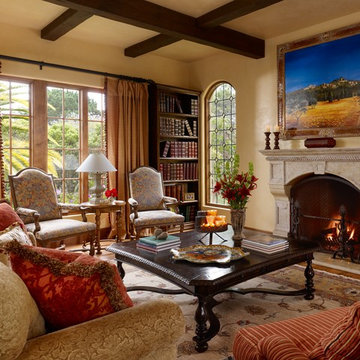
This lovely home began as a complete remodel to a 1960 era ranch home. Warm, sunny colors and traditional details fill every space. The colorful gazebo overlooks the boccii court and a golf course. Shaded by stately palms, the dining patio is surrounded by a wrought iron railing. Hand plastered walls are etched and styled to reflect historical architectural details. The wine room is located in the basement where a cistern had been.
Project designed by Susie Hersker’s Scottsdale interior design firm Design Directives. Design Directives is active in Phoenix, Paradise Valley, Cave Creek, Carefree, Sedona, and beyond.
For more about Design Directives, click here: https://susanherskerasid.com/
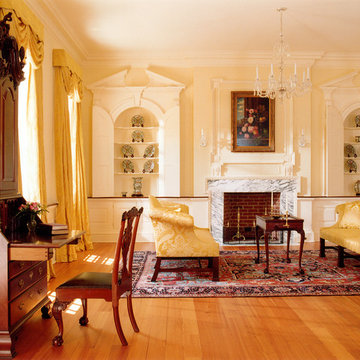
Gordon Beall photographer
Ispirazione per un soggiorno chic chiuso con sala formale, pareti gialle, pavimento in legno massello medio, camino classico e cornice del camino in pietra
Ispirazione per un soggiorno chic chiuso con sala formale, pareti gialle, pavimento in legno massello medio, camino classico e cornice del camino in pietra

The living room showcases such loft-inspired elements as exposed trusses, clerestory windows and a slanting ceiling. Wood accents, including the white oak ceiling and eucalyptus-veneer entertainment center, lend earthiness. Family-friendly, low-profile furnishings in a cozy cluster reflect the homeowners’ preference for organic Contemporary design.
Featured in the November 2008 issue of Phoenix Home & Garden, this "magnificently modern" home is actually a suburban loft located in Arcadia, a neighborhood formerly occupied by groves of orange and grapefruit trees in Phoenix, Arizona. The home, designed by architect C.P. Drewett, offers breathtaking views of Camelback Mountain from the entire main floor, guest house, and pool area. These main areas "loft" over a basement level featuring 4 bedrooms, a guest room, and a kids' den. Features of the house include white-oak ceilings, exposed steel trusses, Eucalyptus-veneer cabinetry, honed Pompignon limestone, concrete, granite, and stainless steel countertops. The owners also enlisted the help of Interior Designer Sharon Fannin. The project was built by Sonora West Development of Scottsdale, AZ.
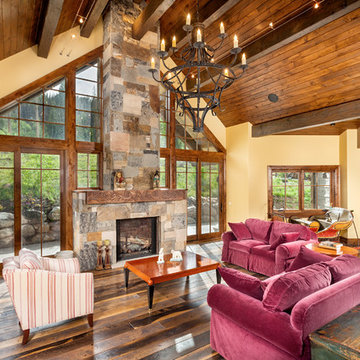
Pinnacle Mountain Homes
Foto di un soggiorno classico con pareti gialle, camino classico e parete attrezzata
Foto di un soggiorno classico con pareti gialle, camino classico e parete attrezzata
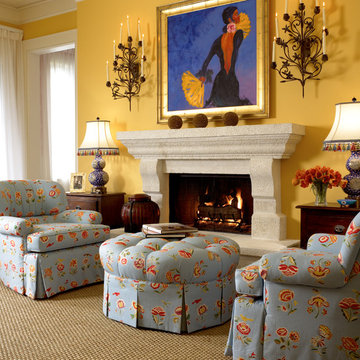
The bright yellow walls are a backdrop for the sunny south florida home. An exotic painting of a fan dancer graces the wall above the stone mantel.
Idee per un soggiorno eclettico con pareti gialle, moquette, camino classico e pavimento beige
Idee per un soggiorno eclettico con pareti gialle, moquette, camino classico e pavimento beige

Idee per un soggiorno american style di medie dimensioni e chiuso con sala formale, pareti gialle, pavimento in travertino, nessuna TV, camino classico e cornice del camino in pietra

This flat panel tv can be viewed from any angle and any seat in this family room. It is mounted on an articulating mount. The tv hides neatly in the cabinet when not in use.
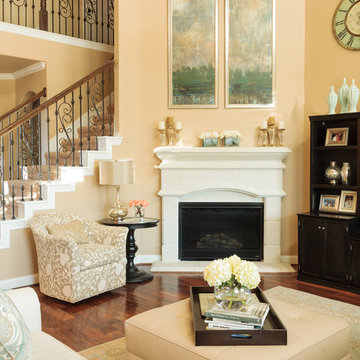
Family Room Fireplace tall artwork wall color Sherwin Williams 6386 Napery
Esempio di un soggiorno chic di medie dimensioni e aperto con pareti gialle, parquet scuro e camino ad angolo
Esempio di un soggiorno chic di medie dimensioni e aperto con pareti gialle, parquet scuro e camino ad angolo

Immagine di un ampio soggiorno mediterraneo aperto con camino classico, cornice del camino in pietra, sala formale, pareti gialle, pavimento in legno massello medio e TV nascosta
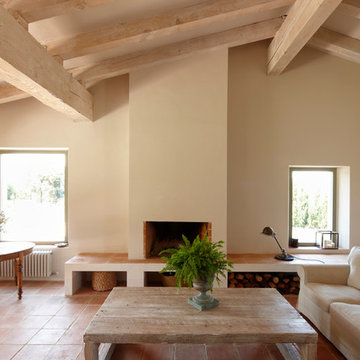
Lluís Bernat (4photos.cat)
Esempio di un grande soggiorno country aperto con sala formale, pareti gialle, pavimento in terracotta, camino classico e nessuna TV
Esempio di un grande soggiorno country aperto con sala formale, pareti gialle, pavimento in terracotta, camino classico e nessuna TV
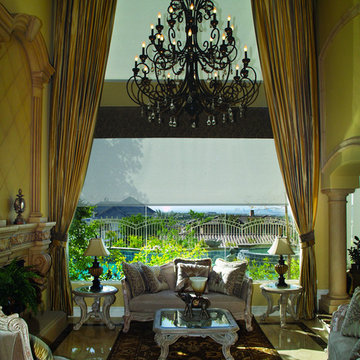
Ispirazione per un grande soggiorno mediterraneo aperto con sala formale, pareti gialle, nessuna TV, pavimento in pietra calcarea, camino classico, cornice del camino in metallo e pavimento beige

Photo by Ross Anania
Immagine di un soggiorno industriale di medie dimensioni e aperto con pareti gialle, pavimento in legno massello medio, stufa a legna e TV autoportante
Immagine di un soggiorno industriale di medie dimensioni e aperto con pareti gialle, pavimento in legno massello medio, stufa a legna e TV autoportante

Custom drapery panels at the bay window add a layer of fabric for visual interest that also frames the view. The addition of the sofa table vignette located in the bay window footprint brings the eye back into the room giving the effect of greater space in this small room. The small clean arms and back of this sofa means there is more seating room area. The addition of the 3rd fabric encourages your eyes to move from pillow to view to draperies making the room seem larger and inviting. joanne jakab interior design
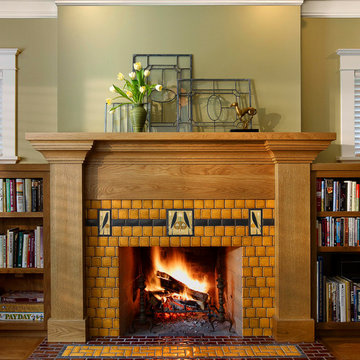
Arts and Crafts fireplace by Motawi Tileworks featuring Songbird art tiles in Golden
Immagine di un soggiorno stile americano di medie dimensioni con pareti gialle, pavimento in legno massello medio, camino classico, pavimento marrone e cornice del camino piastrellata
Immagine di un soggiorno stile americano di medie dimensioni con pareti gialle, pavimento in legno massello medio, camino classico, pavimento marrone e cornice del camino piastrellata
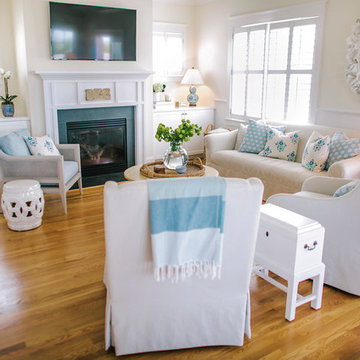
Idee per un soggiorno stile marinaro di medie dimensioni e aperto con pareti gialle, pavimento in legno massello medio, camino classico, cornice del camino piastrellata e TV a parete
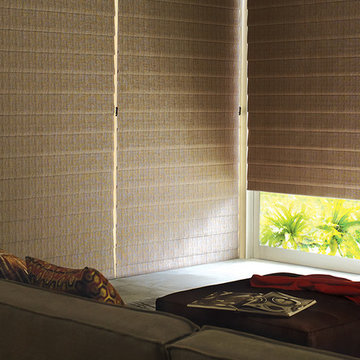
Hunter Douglas roman shades come in many designs and styles to fit a variety of home interiors. Vignette modern roman shades can be horizontal or vertical orientation. Custom Alustra Vignette roman shades have exclusive designer fabrics and are a favorite of interior decorators. Design Studio roman shades come in a variety of fabrics and can be customized with tapes, trim and valances.
Solera roman blinds are made of non-woven and woven fabric will cellular shade construction for a variety of room darkening and light filtering options. Motorized roman shades and motorized blackout shades available.Room darkening roman shades and blackout roman shades from Hunter Douglas. Look at the large windows these insulating shades cover to turn this room from a bright space to one that has full privacy and light control. The gas fireplace makes the space cozy.
If you are looking for more window treatment ideas or ideas for living room, visit our website at www.windowsdressedup.com and take a virtual tour. Windows Dressed Up in Denver is also is your source for custom curtains, drapes, valances, custom roman shades, valances and cornices. We also make custom bedding - comforters, duvet covers, throw pillows, bolsters and upholstered headboards. Custom curtain rods & drapery hardware too. Window measuring and installation services available. Located at 38th Ave on Tennyson St. Denver, Broomfield, Evergreen, Northglenn, Greenwood Village - all across Denver metro.
Hunter Douglas roman shades photo. Living room ideas.
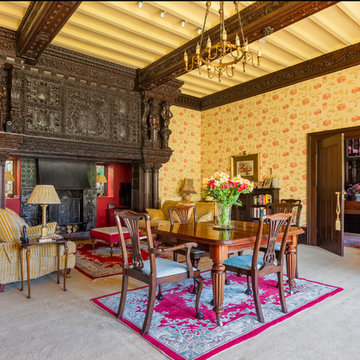
Stunning living room dominated by this back-lit inglenook fireplace in a fully renovated Lodge House in the Strawberry Hill Gothic Style. c1883 Warfleet Creek, Dartmouth, South Devon. Colin Cadle Photography, Photo Styling by Jan
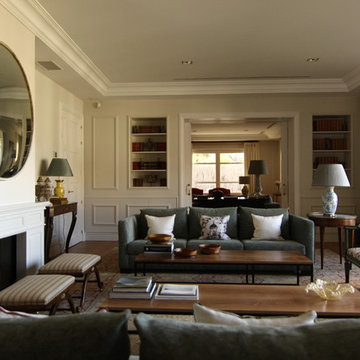
Foto di un grande soggiorno classico chiuso con sala formale, pareti gialle, pavimento in legno massello medio, camino classico e nessuna TV
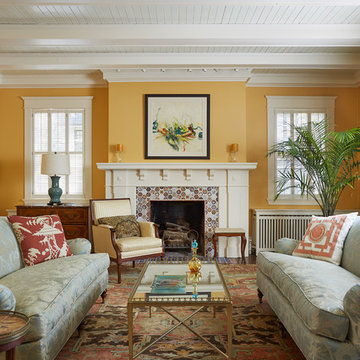
Architecture & Interior Design: David Heide Design Studio
Photos: Susan Gilmore Photography
Foto di un soggiorno tradizionale chiuso con sala formale, pareti gialle, camino classico, cornice del camino piastrellata, nessuna TV e pavimento in legno massello medio
Foto di un soggiorno tradizionale chiuso con sala formale, pareti gialle, camino classico, cornice del camino piastrellata, nessuna TV e pavimento in legno massello medio

Chuck Wainwright Photography
Esempio di un grande soggiorno rustico stile loft con sala formale, pareti gialle, pavimento in legno massello medio, camino ad angolo, cornice del camino in pietra, nessuna TV e pavimento marrone
Esempio di un grande soggiorno rustico stile loft con sala formale, pareti gialle, pavimento in legno massello medio, camino ad angolo, cornice del camino in pietra, nessuna TV e pavimento marrone
Soggiorni con pareti gialle - Foto e idee per arredare
3