Soggiorni con pareti gialle e cornice del camino in legno - Foto e idee per arredare
Filtra anche per:
Budget
Ordina per:Popolari oggi
41 - 60 di 1.060 foto
1 di 3
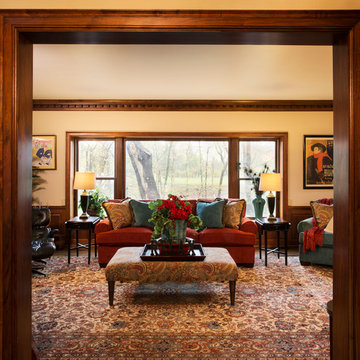
Designer: Lori Green | Photographer: Sarah Utech
Idee per un grande soggiorno bohémian chiuso con sala formale, pareti gialle, pavimento in legno massello medio, camino classico, cornice del camino in legno e nessuna TV
Idee per un grande soggiorno bohémian chiuso con sala formale, pareti gialle, pavimento in legno massello medio, camino classico, cornice del camino in legno e nessuna TV
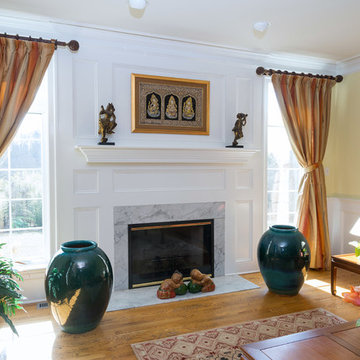
The entrance to this inviting living room is marked by two custom-made columns. The room’s focal point is the gas fireplace, which is surrounded by white Carrara marble and is topped with a white wood, crown moulding mantel. To draw the eye, the wall behind the fireplace is covered in custom, raised panel wainscoting. Other architectural millwork in the room includes wainscoting, crown moulding and door trim. The red oak hardwood flooring continues from the foyer, adding to the home's expansive and airy feel.
This light and airy home in Chadds Ford, PA, was a custom home renovation for long-time clients that included the installation of red oak hardwood floors, the master bedroom, master bathroom, two powder rooms, living room, dining room, study, foyer and staircase. remodel included the removal of an existing deck, replacing it with a beautiful flagstone patio. Each of these spaces feature custom, architectural millwork and custom built-in cabinetry or shelving. A special showcase piece is the continuous, millwork throughout the 3-story staircase. To see other work we've done in this beautiful home, please search in our Projects for Chadds Ford, PA Home Remodel and Chadds Ford, PA Exterior Renovation.
Rudloff Custom Builders has won Best of Houzz for Customer Service in 2014, 2015 2016, 2017 and 2019. We also were voted Best of Design in 2016, 2017, 2018, 2019 which only 2% of professionals receive. Rudloff Custom Builders has been featured on Houzz in their Kitchen of the Week, What to Know About Using Reclaimed Wood in the Kitchen as well as included in their Bathroom WorkBook article. We are a full service, certified remodeling company that covers all of the Philadelphia suburban area. This business, like most others, developed from a friendship of young entrepreneurs who wanted to make a difference in their clients’ lives, one household at a time. This relationship between partners is much more than a friendship. Edward and Stephen Rudloff are brothers who have renovated and built custom homes together paying close attention to detail. They are carpenters by trade and understand concept and execution. Rudloff Custom Builders will provide services for you with the highest level of professionalism, quality, detail, punctuality and craftsmanship, every step of the way along our journey together.
Specializing in residential construction allows us to connect with our clients early in the design phase to ensure that every detail is captured as you imagined. One stop shopping is essentially what you will receive with Rudloff Custom Builders from design of your project to the construction of your dreams, executed by on-site project managers and skilled craftsmen. Our concept: envision our client’s ideas and make them a reality. Our mission: CREATING LIFETIME RELATIONSHIPS BUILT ON TRUST AND INTEGRITY.
Photo Credit: Linda McManus Images
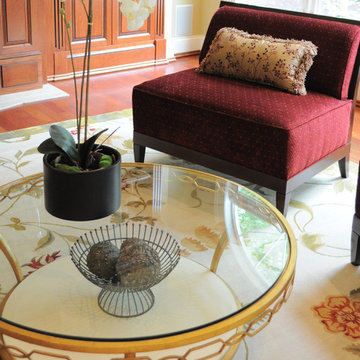
This living room overlooks a spectacular view so care was taken when selecting the Baker furniture so that the view was not obstructed. The rug is from Lapchi.
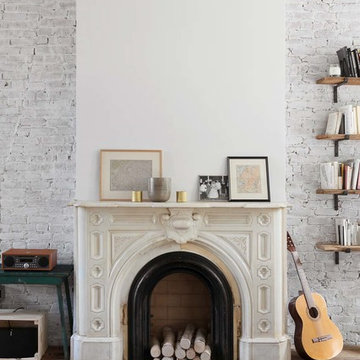
Landmarked townhouse gut renovation living room.
Foto di un soggiorno industriale di medie dimensioni e aperto con sala formale, pareti gialle, pavimento in legno massello medio, camino classico, cornice del camino in legno, nessuna TV e pavimento marrone
Foto di un soggiorno industriale di medie dimensioni e aperto con sala formale, pareti gialle, pavimento in legno massello medio, camino classico, cornice del camino in legno, nessuna TV e pavimento marrone
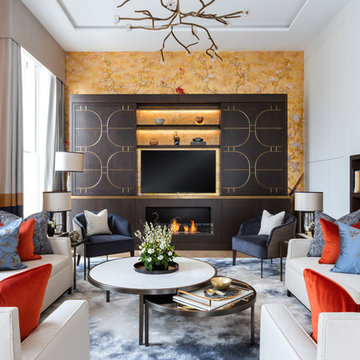
For this project, London-based interior designers, Olive Design Studio commissioned us to manufacture and install a number of bespoke joinery items throughout this Fitzrovia apartment.
Our work included everything from the TV wall with fully automated sliding decorative panels, to revamping the kitchen with new doors and face panels.
Working alongside our sister company GMS Metalwork, we were able to achieve flawless integration of bespoke antique brass inlays and trims within the cabinetry.
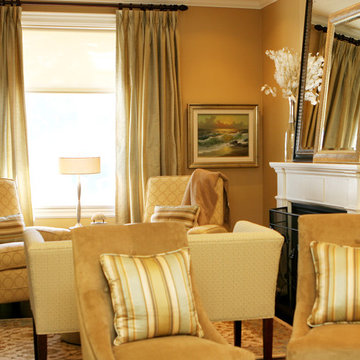
View from the family room into the living room. The palette is maintained to create an easy visual flow from one space to the other.
This project is 5+ years old. Most items shown are custom (eg. millwork, upholstered furniture, drapery). Most goods are no longer available. Benjamin Moore paint.
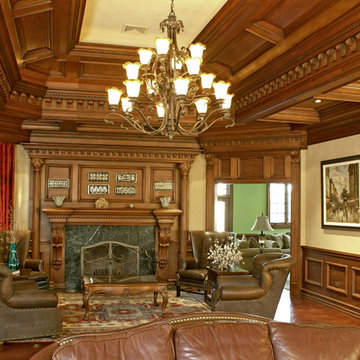
Esempio di un ampio soggiorno chic chiuso con sala formale, pareti gialle, pavimento in laminato, camino classico, cornice del camino in legno e pavimento giallo
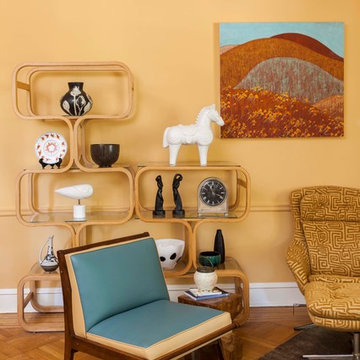
Courtney Apple Photography
Foto di un soggiorno contemporaneo di medie dimensioni e chiuso con sala formale, parquet chiaro, camino ad angolo, cornice del camino in legno, TV autoportante e pareti gialle
Foto di un soggiorno contemporaneo di medie dimensioni e chiuso con sala formale, parquet chiaro, camino ad angolo, cornice del camino in legno, TV autoportante e pareti gialle
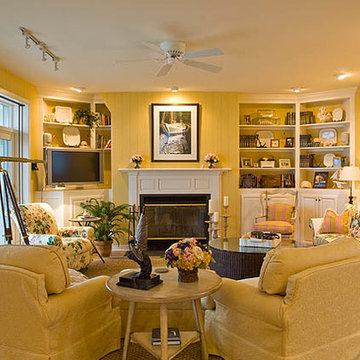
Idee per un grande soggiorno chic aperto con pareti gialle, parquet chiaro, camino classico, cornice del camino in legno e TV autoportante
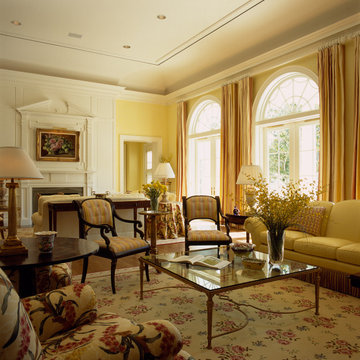
© Image / Dennis Krukowski
Idee per un grande soggiorno chic chiuso con sala formale, pareti gialle, pavimento in legno massello medio, camino classico, cornice del camino in legno e nessuna TV
Idee per un grande soggiorno chic chiuso con sala formale, pareti gialle, pavimento in legno massello medio, camino classico, cornice del camino in legno e nessuna TV
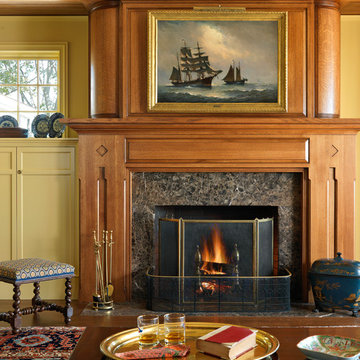
Richard Mandelkorn Photography
Esempio di un soggiorno vittoriano con sala formale, pareti gialle, pavimento in legno massello medio, camino classico e cornice del camino in legno
Esempio di un soggiorno vittoriano con sala formale, pareti gialle, pavimento in legno massello medio, camino classico e cornice del camino in legno
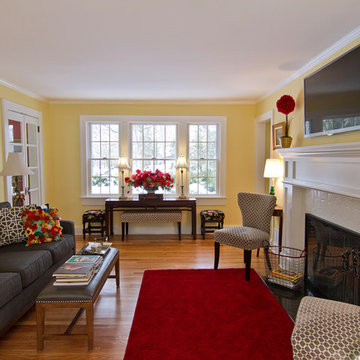
Boardman Construction
Esempio di un piccolo soggiorno tradizionale aperto con sala formale, pareti gialle, parquet chiaro, camino classico, cornice del camino in legno e TV a parete
Esempio di un piccolo soggiorno tradizionale aperto con sala formale, pareti gialle, parquet chiaro, camino classico, cornice del camino in legno e TV a parete
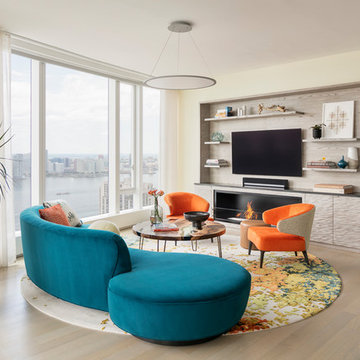
Foto di un soggiorno contemporaneo con pareti gialle, parquet chiaro, cornice del camino in legno, TV a parete e pavimento beige
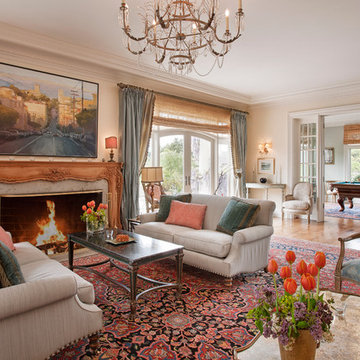
Photo by kee-sites
Esempio di un grande soggiorno chic aperto con sala formale, pareti gialle, pavimento in legno massello medio, camino classico e cornice del camino in legno
Esempio di un grande soggiorno chic aperto con sala formale, pareti gialle, pavimento in legno massello medio, camino classico e cornice del camino in legno
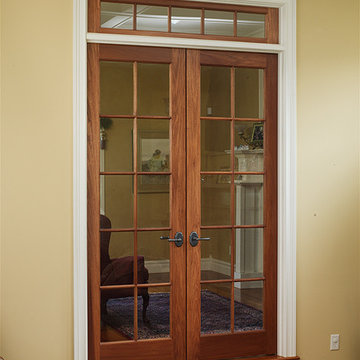
Upstate Door makes hand-crafted custom, semi-custom and standard interior and exterior doors from a full array of wood species and MDF materials.
Genuine Cherry, 10-lite double French doors with 5-lite wood muntin transom
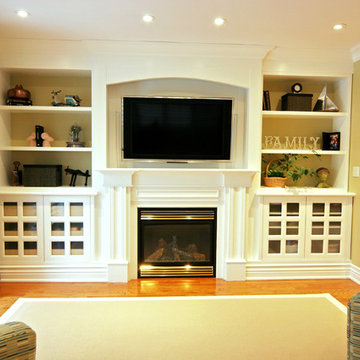
An entire wall of built-in storage including a fireplace to keep you warm in the winter and the large size TV above to pass the time. Glass cabinet doors provide visual interest.
This project is 5+ years old. Most items shown are custom (eg. millwork, upholstered furniture, drapery). Most goods are no longer available. Benjamin Moore paint.
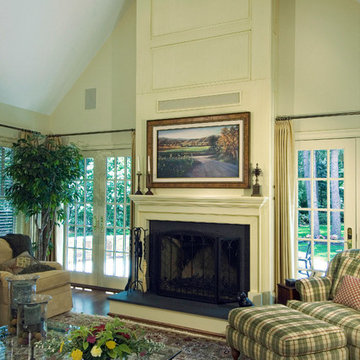
Ispirazione per un ampio soggiorno chic chiuso con pareti gialle, pavimento in legno massello medio, camino classico, cornice del camino in legno e nessuna TV
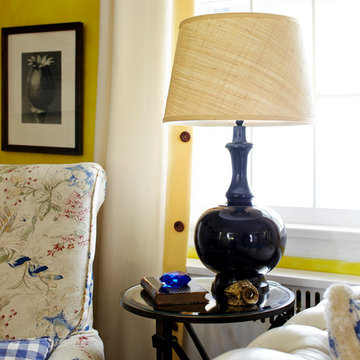
Living Room Detail
Esempio di un soggiorno classico di medie dimensioni e aperto con pareti gialle, parquet scuro, camino classico, cornice del camino in legno e nessuna TV
Esempio di un soggiorno classico di medie dimensioni e aperto con pareti gialle, parquet scuro, camino classico, cornice del camino in legno e nessuna TV
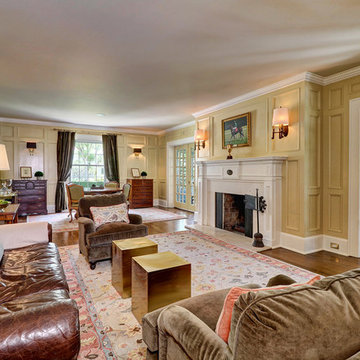
The extensive renovation of this Colonial Revival influenced residence aimed to blend historic period details with modern amenities. Challenges for this project were that the existing front entry porch and side sunroom were structurally unsound with considerable settling, water damage and damage to the shingle roof structure. This necessitated the total demolition and rebuilding of these spaces, but with modern materials that resemble the existing characteristics of this residence. A new flat roof structure with ornamental railing systems were utilized in place of the original roof design.
An ARDA for Renovation Design goes to
Roney Design Group, LLC
Designers: Tim Roney with Interior Design by HomeOwner, Florida's Finest
From: St. Petersburg, Florida
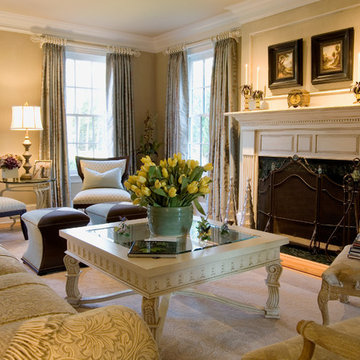
Living room seating arrangement designed for intimate conversation and entertaining.
Foto di un grande soggiorno tradizionale aperto con pareti gialle, pavimento in legno massello medio, camino classico e cornice del camino in legno
Foto di un grande soggiorno tradizionale aperto con pareti gialle, pavimento in legno massello medio, camino classico e cornice del camino in legno
Soggiorni con pareti gialle e cornice del camino in legno - Foto e idee per arredare
3