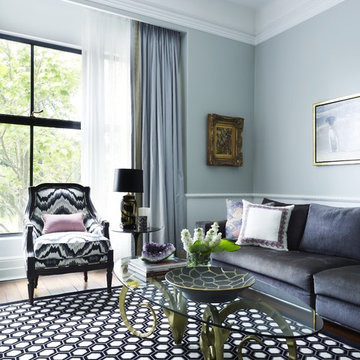Soggiorni con pareti blu - Foto e idee per arredare
Filtra anche per:
Budget
Ordina per:Popolari oggi
1 - 20 di 27.721 foto
1 di 3
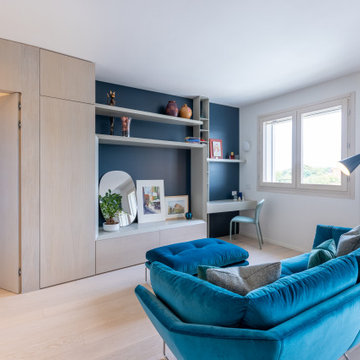
Esempio di un soggiorno contemporaneo di medie dimensioni con libreria, pareti blu, parquet chiaro, TV a parete e pavimento beige

Le film culte de 1955 avec Cary Grant et Grace Kelly "To Catch a Thief" a été l'une des principales source d'inspiration pour la conception de cet appartement glamour en duplex près de Milan. Le Studio Catoir a eu carte blanche pour la conception et l'esthétique de l'appartement. Tous les meubles, qu'ils soient amovibles ou intégrés, sont signés Studio Catoir, la plupart sur mesure, de même que les cheminées, la menuiserie, les poignées de porte et les tapis. Un appartement plein de caractère et de personnalité, avec des touches ludiques et des influences rétro dans certaines parties de l'appartement.

Esempio di un grande soggiorno contemporaneo stile loft con pareti blu, pavimento in cemento, TV a parete e pavimento grigio

Clark Dugger
Immagine di un soggiorno tradizionale chiuso e di medie dimensioni con libreria, pareti blu, parquet scuro e pavimento marrone
Immagine di un soggiorno tradizionale chiuso e di medie dimensioni con libreria, pareti blu, parquet scuro e pavimento marrone

Our Austin studio decided to go bold with this project by ensuring that each space had a unique identity in the Mid-Century Modern style bathroom, butler's pantry, and mudroom. We covered the bathroom walls and flooring with stylish beige and yellow tile that was cleverly installed to look like two different patterns. The mint cabinet and pink vanity reflect the mid-century color palette. The stylish knobs and fittings add an extra splash of fun to the bathroom.
The butler's pantry is located right behind the kitchen and serves multiple functions like storage, a study area, and a bar. We went with a moody blue color for the cabinets and included a raw wood open shelf to give depth and warmth to the space. We went with some gorgeous artistic tiles that create a bold, intriguing look in the space.
In the mudroom, we used siding materials to create a shiplap effect to create warmth and texture – a homage to the classic Mid-Century Modern design. We used the same blue from the butler's pantry to create a cohesive effect. The large mint cabinets add a lighter touch to the space.
---
Project designed by the Atomic Ranch featured modern designers at Breathe Design Studio. From their Austin design studio, they serve an eclectic and accomplished nationwide clientele including in Palm Springs, LA, and the San Francisco Bay Area.
For more about Breathe Design Studio, see here: https://www.breathedesignstudio.com/
To learn more about this project, see here: https://www.breathedesignstudio.com/atomic-ranch
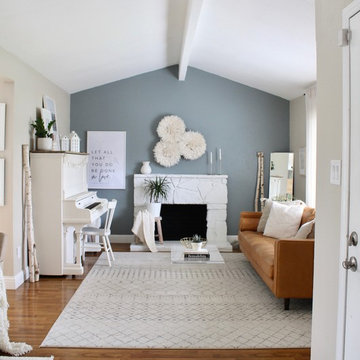
Immagine di un soggiorno classico con pareti blu, pavimento in legno massello medio, camino classico, cornice del camino in pietra e pavimento marrone
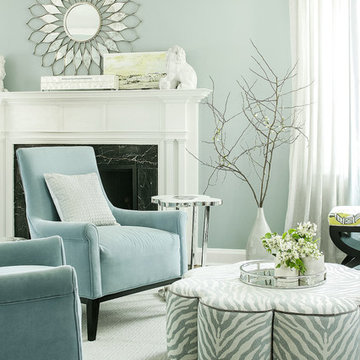
christian garibaldi
Esempio di un soggiorno tradizionale di medie dimensioni e chiuso con sala formale, pareti blu, moquette, camino classico, cornice del camino in legno e nessuna TV
Esempio di un soggiorno tradizionale di medie dimensioni e chiuso con sala formale, pareti blu, moquette, camino classico, cornice del camino in legno e nessuna TV
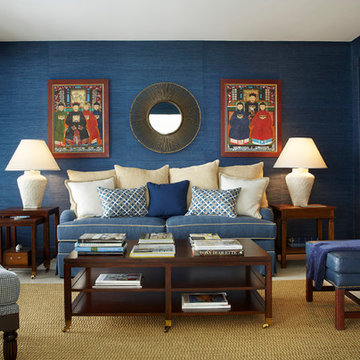
Chic but casual Palm Beach Apartment, incorporating seaside colors in an ocean view apartment. Mixing transitional with contemporary. This apartment is Malibu meets the Hampton's in Palm Beach. The deep blue colors along with the texture of the grass cloth wall paper bring a rich contemporary feel.
Photography by Robert Brantley
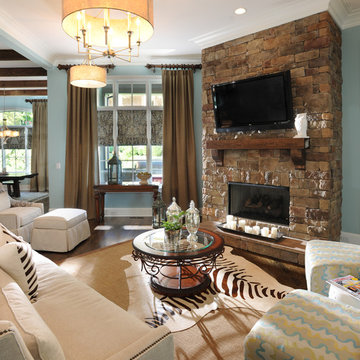
Open concept great room (kitchen, living room, dining room). Kitchen and dining room are located to the left of the living room in this picture.
Ispirazione per un soggiorno chic con pareti blu, cornice del camino in pietra e TV a parete
Ispirazione per un soggiorno chic con pareti blu, cornice del camino in pietra e TV a parete
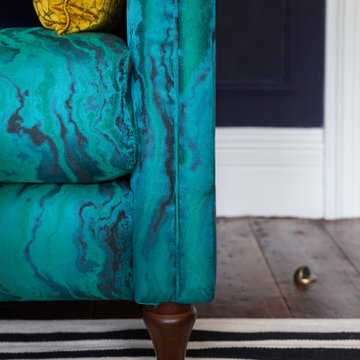
Bespoke Zoffany fabric modern Chesterfield Sofa
Bespoke cushion
Ispirazione per un soggiorno vittoriano di medie dimensioni con pareti blu
Ispirazione per un soggiorno vittoriano di medie dimensioni con pareti blu

blue ceiling, blue cinema room, blue room, built in cabinetry, built in storage, library lights, picture lights, royal navy, shelving, storage, tv room,
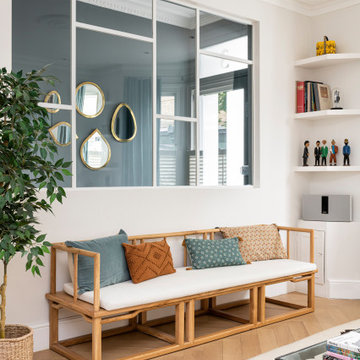
Ispirazione per un soggiorno eclettico di medie dimensioni e chiuso con sala formale, pareti blu, parquet chiaro, nessun camino, nessuna TV e pavimento beige

We added oak herringbone parquet, a new fire surround, bespoke alcove joinery and antique furniture to the games room of this Isle of Wight holiday home
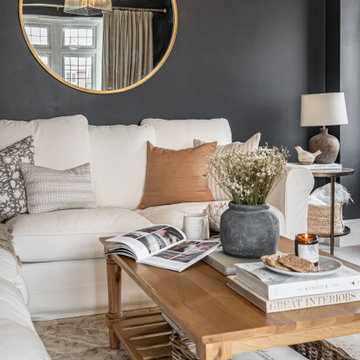
Idee per un soggiorno tradizionale di medie dimensioni e chiuso con sala formale e pareti blu

Idee per un soggiorno tradizionale di medie dimensioni e chiuso con sala formale, pareti blu, parquet chiaro, nessun camino, nessuna TV e pavimento beige
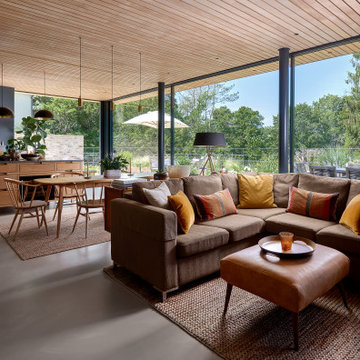
Immagine di un ampio soggiorno aperto con sala formale, pareti blu, pavimento in cemento, camino ad angolo, cornice del camino in metallo, pavimento grigio e soffitto in legno
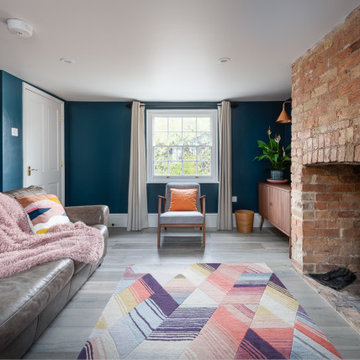
Cosy Living room with dark blue walls, light oak wooden floor, comfy brown leather sofa, original brick fireplace surround and oak furniture. Finished off with multicolour, geometic pattern rug, colourful cushions and copper lamp.
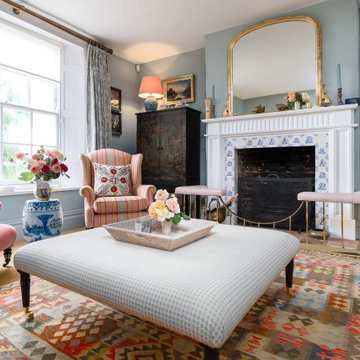
Idee per un soggiorno classico con pareti blu, moquette, camino classico, cornice del camino piastrellata e pavimento marrone
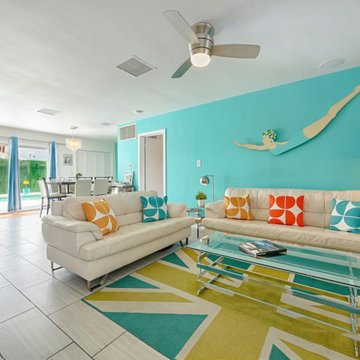
Esempio di un soggiorno minimalista con pareti blu e pavimento con piastrelle in ceramica
Soggiorni con pareti blu - Foto e idee per arredare
1
