Soggiorni con pareti blu e cornice del camino piastrellata - Foto e idee per arredare
Filtra anche per:
Budget
Ordina per:Popolari oggi
121 - 140 di 1.513 foto
1 di 3
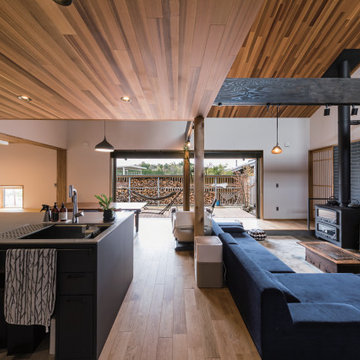
Idee per un soggiorno scandinavo con pareti blu, pavimento in cemento, stufa a legna, cornice del camino piastrellata, TV a parete, pavimento grigio, soffitto in legno e carta da parati

Eric Zepeda Photography
Immagine di un soggiorno boho chic di medie dimensioni e chiuso con pareti blu, parquet scuro, camino classico, cornice del camino piastrellata e TV a parete
Immagine di un soggiorno boho chic di medie dimensioni e chiuso con pareti blu, parquet scuro, camino classico, cornice del camino piastrellata e TV a parete
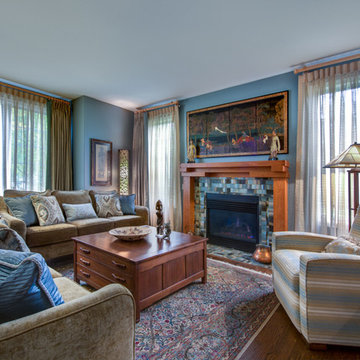
The home owners' sofas were the starting point for this dramatic living room remodel. A new furniture layout opens up the room, making it more inviting. The boring builder grade fireplace was replaced with a new wood surround in the Arts & Craft style and new tile around the firebox and on the hearth. Variegated Japanese tile, some convex (adding dimension), plays to the home owner's love of Asian art and accents. The new recliner is a favorite spot to read by the fire. A new color scheme, custom window treatments & drapery hardware, accent pillows & lamps, and re-purposed art and accessories add the finishing touches.
Copyright -©Teri Fotheringham Photography 2013

Assis dans le cœur d'un appartement haussmannien, où l'histoire rencontre l'élégance, se trouve un fauteuil qui raconte une histoire à part. Un fauteuil Pierre Paulin, avec ses courbes séduisantes et sa promesse de confort. Devant un mur audacieusement peint en bleu profond, il n'est pas simplement un objet, mais une émotion.
En tant que designer d'intérieur, mon objectif est toujours d'harmoniser l'ancien et le nouveau, de trouver ce point d'équilibre où les époques se croisent et se complètent. Ici, le choix du fauteuil et la nuance de bleu ont été méticuleusement réfléchis pour magnifier l'espace tout en respectant son essence originelle.
Chaque détail, chaque choix de couleur ou de meuble, est un pas de plus vers la création d'un intérieur qui n'est pas seulement beau à regarder, mais aussi à vivre. Ce fauteuil devant ce mur, c'est plus qu'une association esthétique. C'est une invitation à s'asseoir, à prendre un moment pour soi, à s'imprégner de la beauté qui nous entoure.
J'espère que cette vision vous inspire autant qu'elle m'a inspiré en la créant. Et vous, que ressentez-vous devant cette fusion entre le design contemporain et l'architecture classique ?
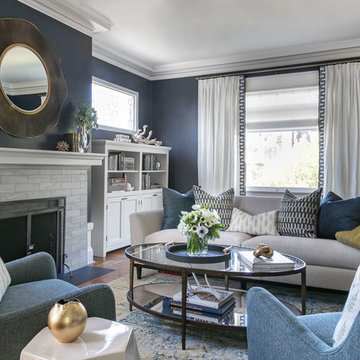
Ispirazione per un soggiorno classico con pareti blu, parquet scuro, camino classico, cornice del camino piastrellata e pavimento marrone
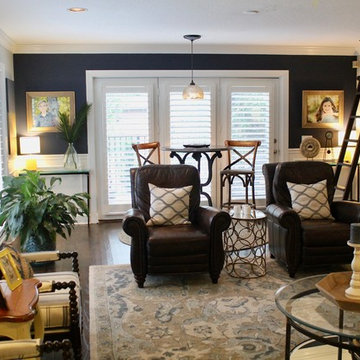
The room is divided into two functional spaces. The largest portion contains seating for seven people defined by a large area rug. This area is perfect for watching a game, movie or enjoying company. A high-top table an chairs sit behind the seating area for easy television viewing or to play a game.
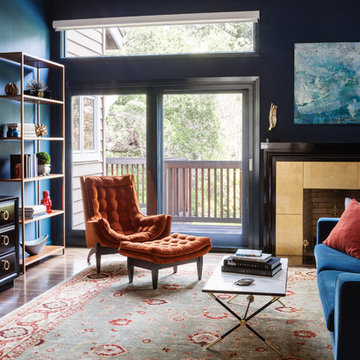
A remodeled modern and eclectic living room designed with Lisa Rubenstein. This room was featured on Houzz in a "Room of the Day" editorial piece: http://www.houzz.com/ideabooks/54584369/list/room-of-the-day-dramatic-redesign-brings-intimacy-to-a-large-room
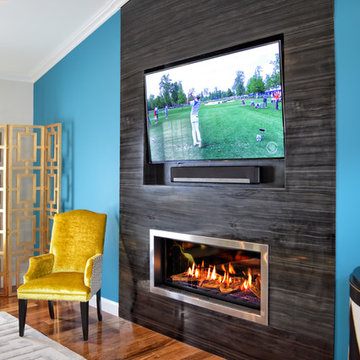
This modern renovation creates a focal point for a cool and modern living room with a linear fireplace surrounded by a wall of wood grain granite. The TV nook is recessed for safety and to create a flush plane for the stone and television. The firebox is enhanced with black enamel panels as well as driftwood and crystal media. The stainless steel surround matches the mixed metal accents of the furnishings.

Our Austin studio decided to go bold with this project by ensuring that each space had a unique identity in the Mid-Century Modern styleaOur Austin studio decided to go bold with this project by ensuring that each space had a unique identity in the Mid-Century Modern style bathroom, butler's pantry, and mudroom. We covered the bathroom walls and flooring with stylish beige and yellow tile that was cleverly installed to look like two different patterns. The mint cabinet and pink vanity reflect the mid-century color palette. The stylish knobs and fittings add an extra splash of fun to the bathroom.
The butler's pantry is located right behind the kitchen and serves multiple functions like storage, a study area, and a bar. We went with a moody blue color for the cabinets and included a raw wood open shelf to give depth and warmth to the space. We went with some gorgeous artistic tiles that create a bold, intriguing look in the space.
In the mudroom, we used siding materials to create a shiplap effect to create warmth and texture – a homage to the classic Mid-Century Modern design. We used the same blue from the butler's pantry to create a cohesive effect. The large mint cabinets add a lighter touch to the space.
---
Project designed by the Atomic Ranch featured modern designers at Breathe Design Studio. From their Austin design studio, they serve an eclectic and accomplished nationwide clientele including in Palm Springs, LA, and the San Francisco Bay Area.
For more about Breathe Design Studio, see here: https://www.breathedesignstudio.com/
To learn more about this project, see here: https://www.breathedesignstudio.com/atomic-ranch bathroom, butler's pantry, and mudroom. We covered the bathroom walls and flooring with stylish beige and yellow tile that was cleverly installed to look like two different patterns. The mint cabinet and pink vanity reflect the mid-century color palette. The stylish knobs and fittings add an extra splash of fun to the bathroom.
The butler's pantry is located right behind the kitchen and serves multiple functions like storage, a study area, and a bar. We went with a moody blue color for the cabinets and included a raw wood open shelf to give depth and warmth to the space. We went with some gorgeous artistic tiles that create a bold, intriguing look in the space.
In the mudroom, we used siding materials to create a shiplap effect to create warmth and texture – a homage to the classic Mid-Century Modern design. We used the same blue from the butler's pantry to create a cohesive effect. The large mint cabinets add a lighter touch to the space.
---
Project designed by the Atomic Ranch featured modern designers at Breathe Design Studio. From their Austin design studio, they serve an eclectic and accomplished nationwide clientele including in Palm Springs, LA, and the San Francisco Bay Area.
For more about Breathe Design Studio, see here: https://www.breathedesignstudio.com/
To learn more about this project, see here: https://www.breathedesignstudio.com/-atomic-ranch-1
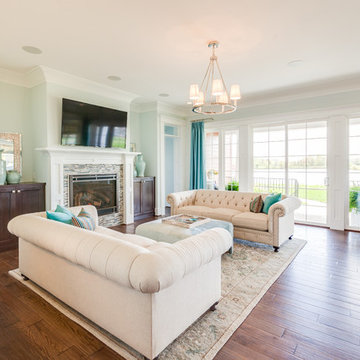
Esempio di un soggiorno stile americano aperto con pareti blu, pavimento in legno massello medio, camino classico, cornice del camino piastrellata e TV a parete
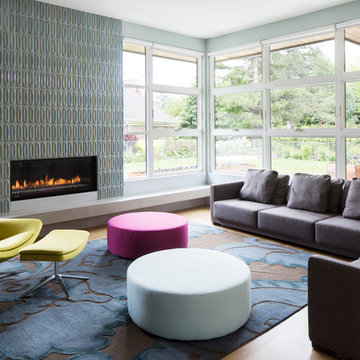
Interiors: Susan Taggart Design
Photo: Mark Weinberg
Ispirazione per un soggiorno contemporaneo di medie dimensioni e aperto con pareti blu, pavimento in legno massello medio, camino lineare Ribbon, cornice del camino piastrellata, sala formale e parete attrezzata
Ispirazione per un soggiorno contemporaneo di medie dimensioni e aperto con pareti blu, pavimento in legno massello medio, camino lineare Ribbon, cornice del camino piastrellata, sala formale e parete attrezzata
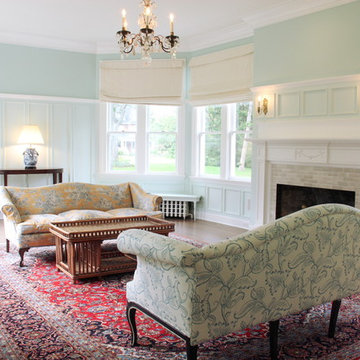
Bellport, NY living room renovation
Idee per un soggiorno vittoriano con pareti blu e cornice del camino piastrellata
Idee per un soggiorno vittoriano con pareti blu e cornice del camino piastrellata
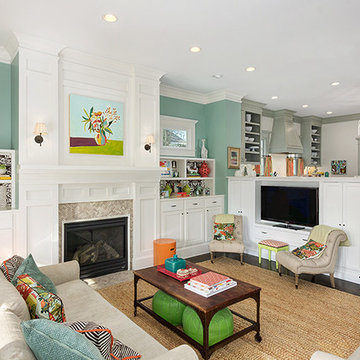
Iran Watson
Esempio di un soggiorno classico di medie dimensioni e aperto con pareti blu, parquet scuro, camino classico, cornice del camino piastrellata, TV autoportante e pavimento marrone
Esempio di un soggiorno classico di medie dimensioni e aperto con pareti blu, parquet scuro, camino classico, cornice del camino piastrellata, TV autoportante e pavimento marrone
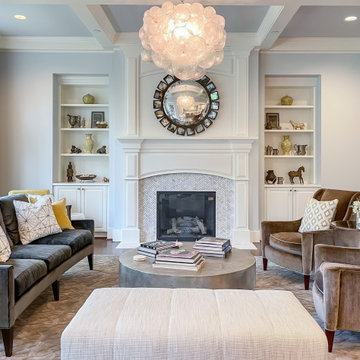
Transitional Style formal living room with fireplace, built-ins and decorative chandelier
Esempio di un grande soggiorno tradizionale aperto con sala formale, pareti blu, parquet scuro, camino classico, cornice del camino piastrellata, nessuna TV, pavimento marrone e soffitto a cassettoni
Esempio di un grande soggiorno tradizionale aperto con sala formale, pareti blu, parquet scuro, camino classico, cornice del camino piastrellata, nessuna TV, pavimento marrone e soffitto a cassettoni
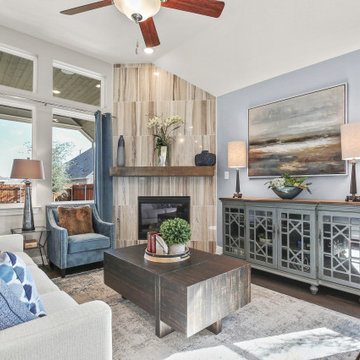
Immagine di un soggiorno design di medie dimensioni e aperto con pareti blu, parquet scuro, camino ad angolo, cornice del camino piastrellata e pavimento marrone
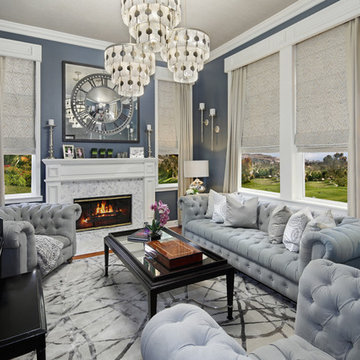
Design by 27 Diamonds Interior Design www.27diamonds.com
Foto di un soggiorno design di medie dimensioni e chiuso con sala della musica, pareti blu, pavimento in legno massello medio, camino classico, cornice del camino piastrellata, nessuna TV e pavimento marrone
Foto di un soggiorno design di medie dimensioni e chiuso con sala della musica, pareti blu, pavimento in legno massello medio, camino classico, cornice del camino piastrellata, nessuna TV e pavimento marrone
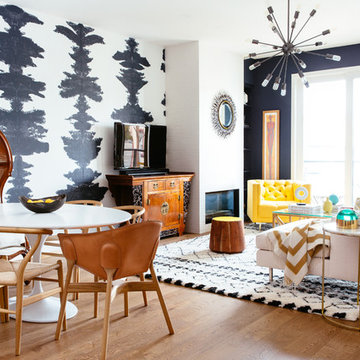
Colin Price Photography
Immagine di un soggiorno boho chic di medie dimensioni e aperto con sala formale, pareti blu, pavimento in legno massello medio, camino ad angolo, cornice del camino piastrellata e TV a parete
Immagine di un soggiorno boho chic di medie dimensioni e aperto con sala formale, pareti blu, pavimento in legno massello medio, camino ad angolo, cornice del camino piastrellata e TV a parete
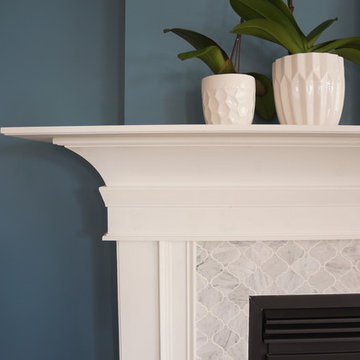
Immagine di un soggiorno chic di medie dimensioni e chiuso con sala formale, pareti blu, parquet scuro, camino classico, cornice del camino piastrellata, nessuna TV e pavimento marrone
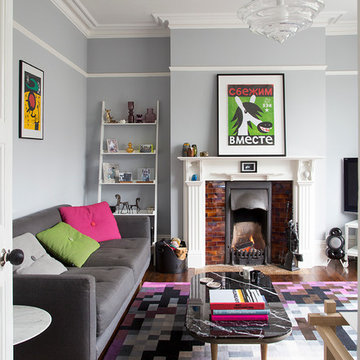
This home offers a bright, eclectic style behind a traditional facade. Original features such as the fireplace and ceiling rose was beautifully restored, engaging the old with the new.
Photo Credit: David Giles
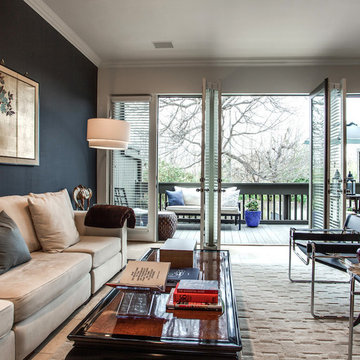
design by Pulp Design Studios | http://pulpdesignstudios.com/
This whole home design was created for an avid traveler in the Uptown neighborhood of Dallas. To create a collected feel, Pulp began with the homeowner’s beloved pieces collected from travels and infused them with newer pieces to create a modern, global and collected mix.
Soggiorni con pareti blu e cornice del camino piastrellata - Foto e idee per arredare
7