Soggiorni con pareti blu e cornice del camino piastrellata - Foto e idee per arredare
Filtra anche per:
Budget
Ordina per:Popolari oggi
61 - 80 di 1.513 foto
1 di 3
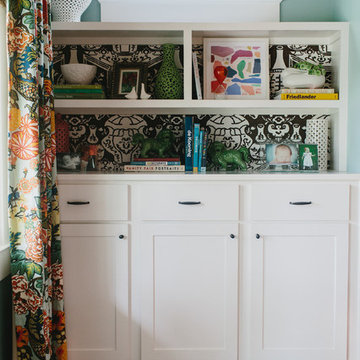
Esempio di un soggiorno chic di medie dimensioni e aperto con pareti blu, parquet scuro, camino classico, cornice del camino piastrellata, TV autoportante e pavimento marrone
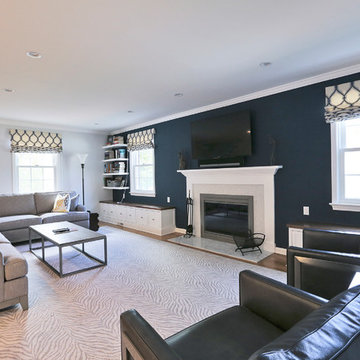
Idee per un soggiorno moderno di medie dimensioni e aperto con pareti blu, parquet chiaro, camino classico, cornice del camino piastrellata e TV autoportante
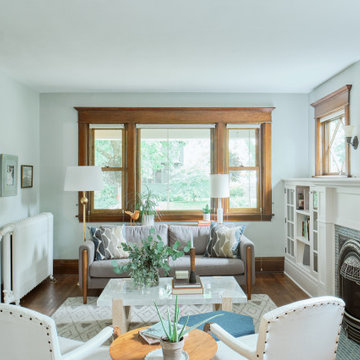
LIVING ROOM,
Ispirazione per un soggiorno tradizionale di medie dimensioni con pareti blu, camino classico, cornice del camino piastrellata e nessuna TV
Ispirazione per un soggiorno tradizionale di medie dimensioni con pareti blu, camino classico, cornice del camino piastrellata e nessuna TV
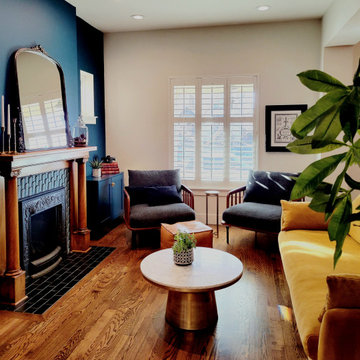
This Victorian city home was completely renovated with classic modern updates for an eclectic, luxe and swanky vibe. We kept the fireplace mantle but added new art deco tile, victorian insert face and metallic floor tile. We added floating shelves and painted the whole wall peacock blue to bring out the beauty of the original stained glass windows. The modern mustard velvet sofa and cage chairs added just the right balance
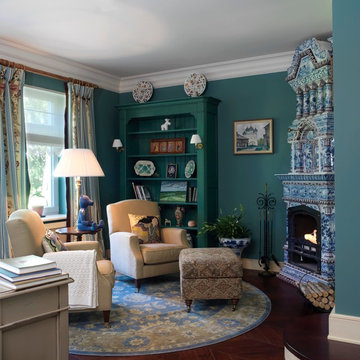
Idee per un soggiorno chic con sala formale, camino ad angolo, cornice del camino piastrellata e pareti blu

360-Vip Photography - Dean Riedel
Schrader & Co - Remodeler
Foto di un soggiorno bohémian di medie dimensioni e aperto con pareti blu, parquet chiaro, camino classico, cornice del camino piastrellata, TV a parete e pavimento giallo
Foto di un soggiorno bohémian di medie dimensioni e aperto con pareti blu, parquet chiaro, camino classico, cornice del camino piastrellata, TV a parete e pavimento giallo
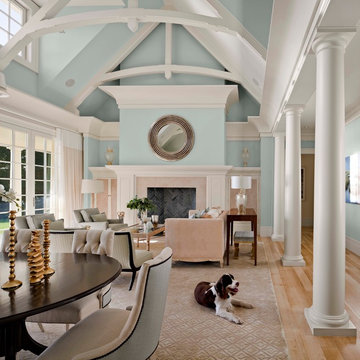
Foto di un grande soggiorno classico aperto con sala formale, pareti blu, parquet chiaro, camino classico, cornice del camino piastrellata, pavimento beige e nessuna TV
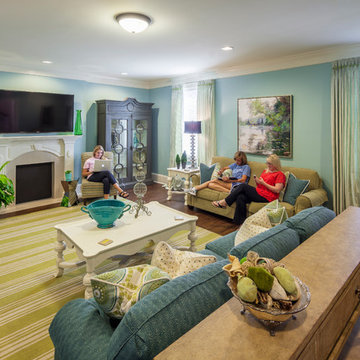
The Arkansas State University Sorority Row included the design and construction of five sorority houses along Aggie Road leading into the campus. WER designed each of the two story homes to accommodate twenty student residents in a mix of single and double rooms, and a separate apartment for an alumni advisor. Each house offers a mix of formal and informal living spaces, a commercial kitchen and laundry facilities. A large chapter room extends from the back of each house and opens onto an outdoor patio.
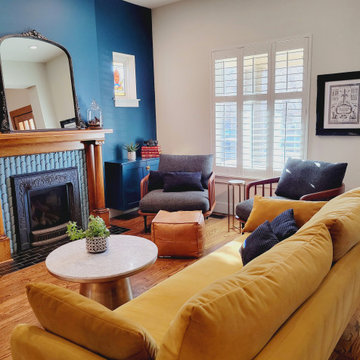
This Victorian city home was completely renovated with classic modern updates for an eclectic, luxe and swanky vibe. We kept the fireplace mantle but added new art deco tile, victorian insert face and metallic floor tile. We added floating shelves and painted the whole wall peacock blue to bring out the beauty of the original stained glass windows. The modern mustard velvet sofa and cage chairs added just the right balance
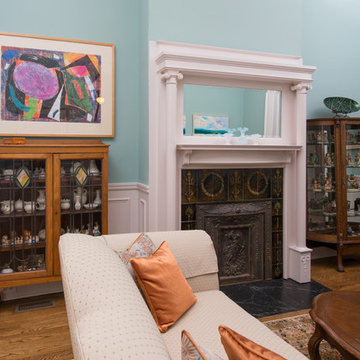
TA Wilson
Ispirazione per un grande soggiorno tradizionale chiuso con sala formale, pareti blu, pavimento in legno massello medio, camino classico, cornice del camino piastrellata, nessuna TV e pavimento marrone
Ispirazione per un grande soggiorno tradizionale chiuso con sala formale, pareti blu, pavimento in legno massello medio, camino classico, cornice del camino piastrellata, nessuna TV e pavimento marrone
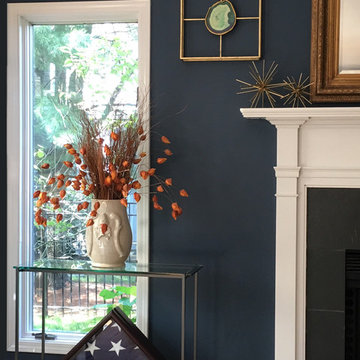
Foto di un soggiorno tradizionale di medie dimensioni e chiuso con pareti blu, pavimento in legno massello medio, camino classico, cornice del camino piastrellata, nessuna TV e pavimento marrone
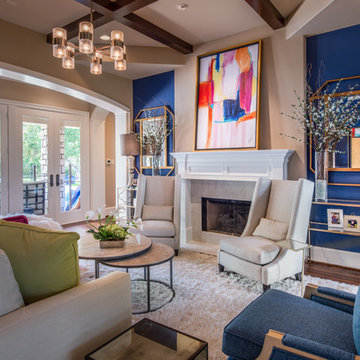
Esempio di un grande soggiorno chic aperto con sala formale, pareti blu, pavimento in legno massello medio, camino classico, cornice del camino piastrellata e pavimento marrone
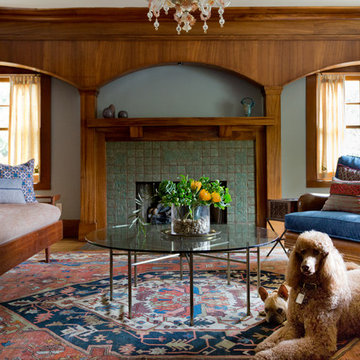
Foto di un soggiorno stile americano con pareti blu, pavimento in legno massello medio, camino classico, cornice del camino piastrellata e pavimento marrone
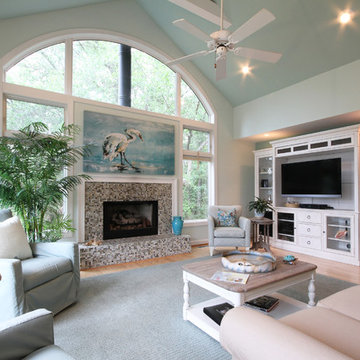
Entertainment center replaced old built in cabinet.
Ispirazione per un grande soggiorno costiero aperto con pareti blu, parquet chiaro, camino classico, cornice del camino piastrellata e TV autoportante
Ispirazione per un grande soggiorno costiero aperto con pareti blu, parquet chiaro, camino classico, cornice del camino piastrellata e TV autoportante
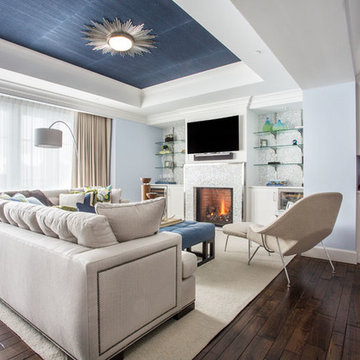
Scot Zimmerman
Immagine di un grande soggiorno classico aperto con pareti blu, parquet scuro, camino classico, cornice del camino piastrellata e TV a parete
Immagine di un grande soggiorno classico aperto con pareti blu, parquet scuro, camino classico, cornice del camino piastrellata e TV a parete
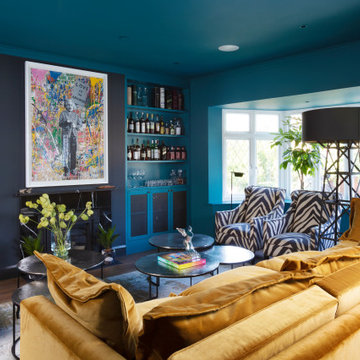
Esempio di un soggiorno eclettico chiuso con sala formale, pareti blu, parquet scuro, camino classico, cornice del camino piastrellata, TV a parete e pavimento marrone
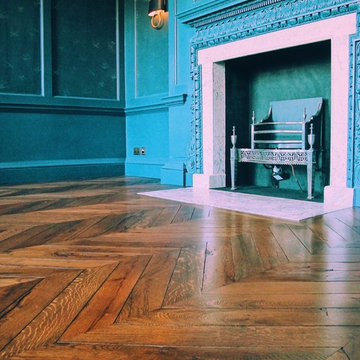
Idee per un grande soggiorno moderno aperto con pareti blu, pavimento in legno massello medio, camino classico, cornice del camino piastrellata, nessuna TV e pavimento marrone
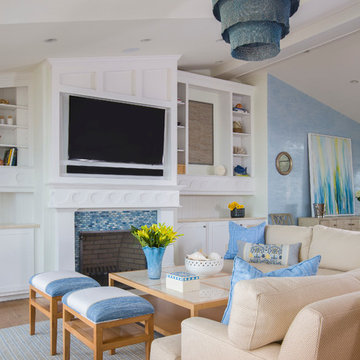
Foto di un soggiorno stile marinaro di medie dimensioni e aperto con cornice del camino piastrellata, TV a parete, camino classico, pareti blu, parquet chiaro e pavimento beige
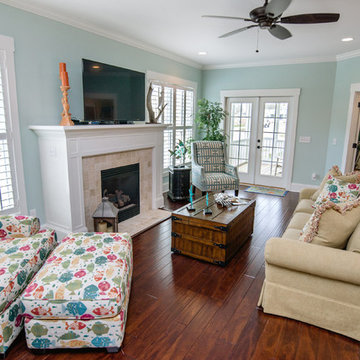
Kristopher Gerner
Ispirazione per un grande soggiorno stile marinaro con pareti blu, parquet scuro, camino classico, cornice del camino piastrellata e TV a parete
Ispirazione per un grande soggiorno stile marinaro con pareti blu, parquet scuro, camino classico, cornice del camino piastrellata e TV a parete

Our Austin studio decided to go bold with this project by ensuring that each space had a unique identity in the Mid-Century Modern style bathroom, butler's pantry, and mudroom. We covered the bathroom walls and flooring with stylish beige and yellow tile that was cleverly installed to look like two different patterns. The mint cabinet and pink vanity reflect the mid-century color palette. The stylish knobs and fittings add an extra splash of fun to the bathroom.
The butler's pantry is located right behind the kitchen and serves multiple functions like storage, a study area, and a bar. We went with a moody blue color for the cabinets and included a raw wood open shelf to give depth and warmth to the space. We went with some gorgeous artistic tiles that create a bold, intriguing look in the space.
In the mudroom, we used siding materials to create a shiplap effect to create warmth and texture – a homage to the classic Mid-Century Modern design. We used the same blue from the butler's pantry to create a cohesive effect. The large mint cabinets add a lighter touch to the space.
---
Project designed by the Atomic Ranch featured modern designers at Breathe Design Studio. From their Austin design studio, they serve an eclectic and accomplished nationwide clientele including in Palm Springs, LA, and the San Francisco Bay Area.
For more about Breathe Design Studio, see here: https://www.breathedesignstudio.com/
To learn more about this project, see here: https://www.breathedesignstudio.com/atomic-ranch
Soggiorni con pareti blu e cornice del camino piastrellata - Foto e idee per arredare
4