Soggiorni con pareti blu e cornice del camino piastrellata - Foto e idee per arredare
Filtra anche per:
Budget
Ordina per:Popolari oggi
101 - 120 di 1.513 foto
1 di 3
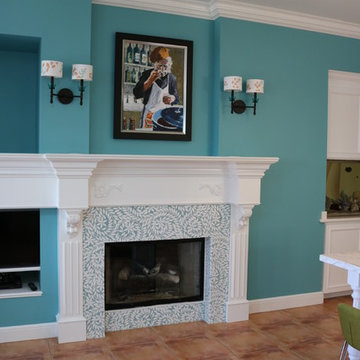
Foto di un soggiorno stile marino di medie dimensioni e aperto con pareti blu, pavimento in terracotta, camino classico, cornice del camino piastrellata, parete attrezzata e pavimento marrone
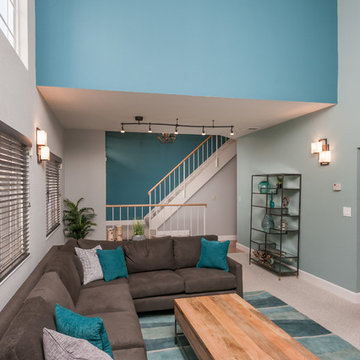
Ian Coleman
Foto di un soggiorno design di medie dimensioni e aperto con pareti blu, moquette, camino classico e cornice del camino piastrellata
Foto di un soggiorno design di medie dimensioni e aperto con pareti blu, moquette, camino classico e cornice del camino piastrellata
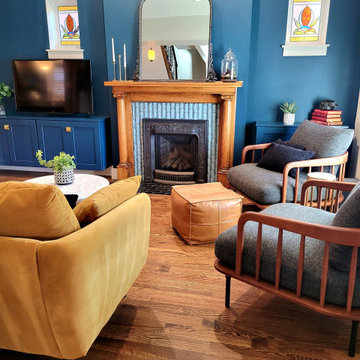
This Victorian city home was completely renovated with classic modern updates for an eclectic, luxe and swanky vibe. We kept the fireplace mantle but added new art deco tile, victorian insert face and metallic floor tile. We added floating shelves and painted the whole wall peacock blue to bring out the beauty of the original stained glass windows. The modern mustard velvet sofa and cage chairs added just the right balance
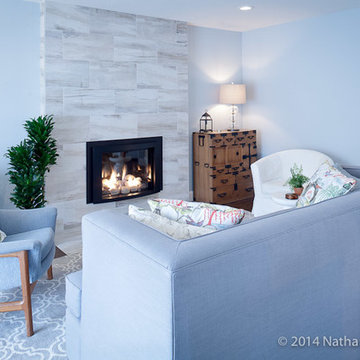
Tile fireplace, mid century modern feel, wide plank hickory flooring.
NATHANAEL BENNETT PHOTOGRAPHY
Idee per un soggiorno design di medie dimensioni e chiuso con sala formale, pareti blu, parquet scuro, camino classico, cornice del camino piastrellata e TV a parete
Idee per un soggiorno design di medie dimensioni e chiuso con sala formale, pareti blu, parquet scuro, camino classico, cornice del camino piastrellata e TV a parete
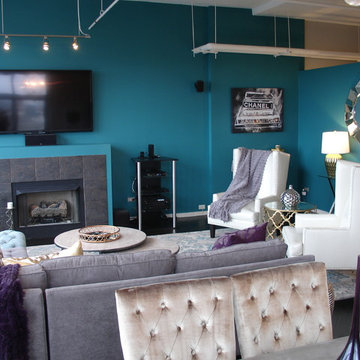
Kate Marengo
Idee per un soggiorno moderno di medie dimensioni e stile loft con sala formale, pareti blu, parquet scuro, camino classico, cornice del camino piastrellata e TV a parete
Idee per un soggiorno moderno di medie dimensioni e stile loft con sala formale, pareti blu, parquet scuro, camino classico, cornice del camino piastrellata e TV a parete
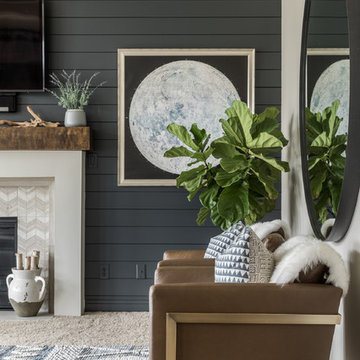
Esempio di un soggiorno minimalista di medie dimensioni e chiuso con pareti blu, moquette, camino classico, cornice del camino piastrellata, TV a parete e pavimento beige
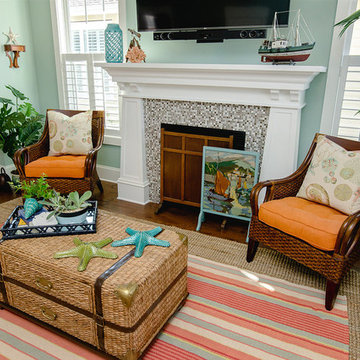
Kristopher Gerner
Immagine di un soggiorno american style di medie dimensioni e aperto con pareti blu, pavimento in legno massello medio, camino classico, cornice del camino piastrellata e TV a parete
Immagine di un soggiorno american style di medie dimensioni e aperto con pareti blu, pavimento in legno massello medio, camino classico, cornice del camino piastrellata e TV a parete
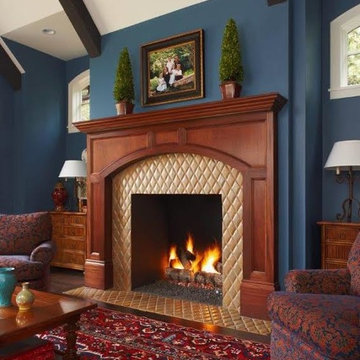
Ispirazione per un soggiorno chic di medie dimensioni e chiuso con pareti blu, camino classico, parquet scuro, cornice del camino piastrellata e nessuna TV
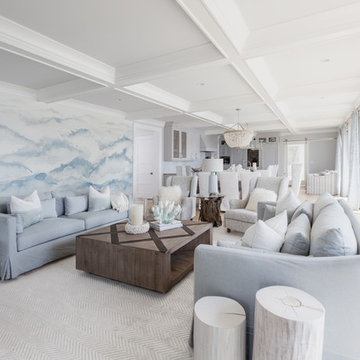
The pale blue couches with touches of beach- styled decor including the charming ocean style wallpaper makes for an elegant coastal look.
Ispirazione per un grande soggiorno stile marino aperto con pareti blu, parquet chiaro, camino classico, cornice del camino piastrellata, TV a parete e pavimento beige
Ispirazione per un grande soggiorno stile marino aperto con pareti blu, parquet chiaro, camino classico, cornice del camino piastrellata, TV a parete e pavimento beige
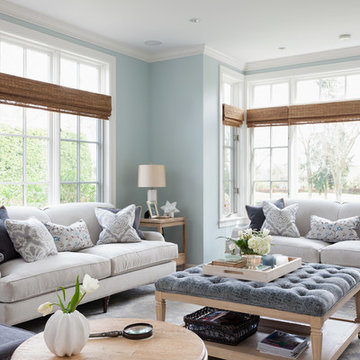
Immagine di un grande soggiorno tradizionale aperto con sala formale, pareti blu, parquet scuro, camino classico, cornice del camino piastrellata, nessuna TV e pavimento marrone
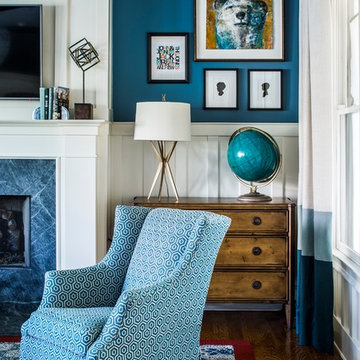
Ispirazione per un soggiorno minimal di medie dimensioni e aperto con pareti blu, parquet scuro, camino classico, cornice del camino piastrellata, TV a parete e pavimento marrone
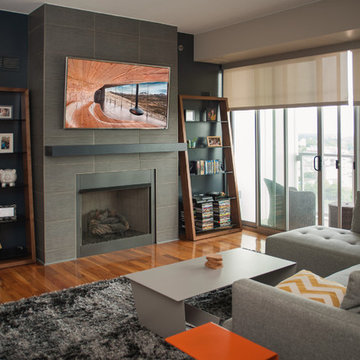
Ispirazione per un piccolo soggiorno design aperto con pareti blu, pavimento in legno massello medio, camino classico, cornice del camino piastrellata e TV a parete
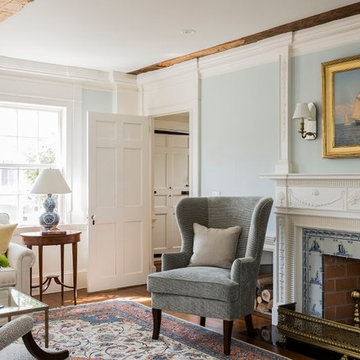
WKD’s design specialty in quality historic preservation ensured that the integrity of this home’s interior and exterior architecture was kept intact. The design mission was to preserve, restore and renovate the home in a manner that celebrated its heritage, while recognizing and accommodating today’s lifestyle and technology. Drawing from the home’s original details, WKD re-designed a friendly entry (including the exterior landscape approach) and kitchen area, integrating it into the existing hearth room. We also created a new stair to the second floor, eliminating the small, steep winding stair. New colors, wallpaper, furnishings and lighting make for a family friendly, welcoming home.
The project has been published several times. Click below to read:
October 2014 Northshore Magazine
Spring 2013 Kitchen Trends Magazine
Spring 2013 Bathroom Trends Magazine
Photographer: MIchael Lee
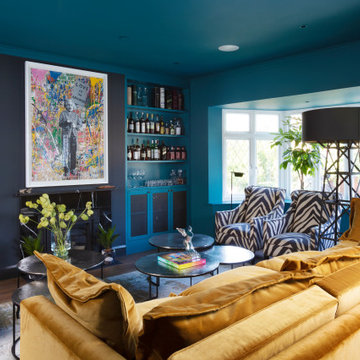
Esempio di un soggiorno eclettico chiuso con sala formale, pareti blu, parquet scuro, camino classico, cornice del camino piastrellata, TV a parete e pavimento marrone
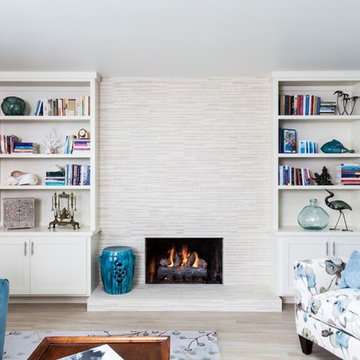
A plan brick fireplace took on an uber cool identity after getting a facelift with beautiful tile. The new painted built-in cabinets with open shelving ground the wall and offer places to hide clutter and show off beloved items. Perfect!
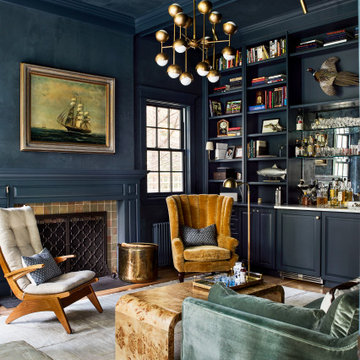
We touched every corner of the main level of the historic 1903 Dutch Colonial. True to our nature, Storie edited the existing residence by redoing some of the work that had been completed in the early 2000s, kept the historic moldings/flooring/handrails, and added new (and timeless) wainscoting/wallpaper/paint/furnishings to modernize yet honor the traditional nature of the home.
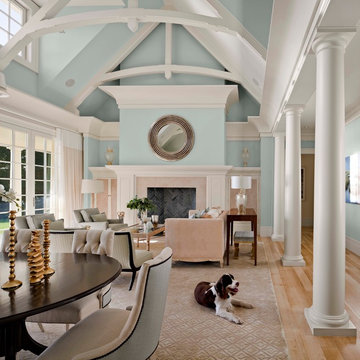
Foto di un grande soggiorno classico aperto con sala formale, pareti blu, parquet chiaro, camino classico, cornice del camino piastrellata, pavimento beige e nessuna TV
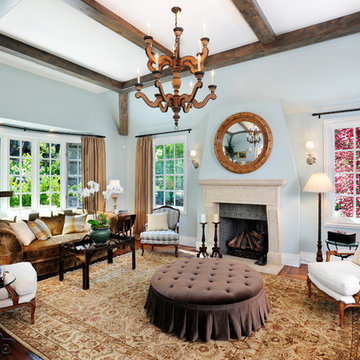
Builder: Markay Johnson Construction
visit: www.mjconstruction.com
Project Details:
Located on a beautiful corner lot of just over one acre, this sumptuous home presents Country French styling – with leaded glass windows, half-timber accents, and a steeply pitched roof finished in varying shades of slate. Completed in 2006, the home is magnificently appointed with traditional appeal and classic elegance surrounding a vast center terrace that accommodates indoor/outdoor living so easily. Distressed walnut floors span the main living areas, numerous rooms are accented with a bowed wall of windows, and ceilings are architecturally interesting and unique. There are 4 additional upstairs bedroom suites with the convenience of a second family room, plus a fully equipped guest house with two bedrooms and two bathrooms. Equally impressive are the resort-inspired grounds, which include a beautiful pool and spa just beyond the center terrace and all finished in Connecticut bluestone. A sport court, vast stretches of level lawn, and English gardens manicured to perfection complete the setting.
Photographer: Bernard Andre Photography

Idee per un soggiorno minimal di medie dimensioni e chiuso con cornice del camino piastrellata, pareti blu, moquette, camino classico e pavimento beige
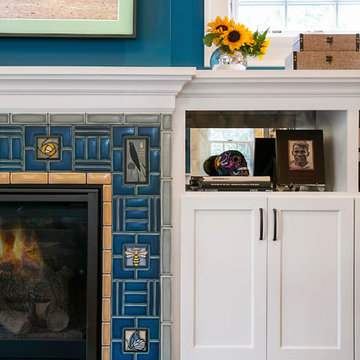
360-Vip Photography - Dean Riedel
Schrader & Co - Remodeler
Idee per un soggiorno bohémian di medie dimensioni e aperto con pareti blu, parquet chiaro, camino classico, cornice del camino piastrellata, TV a parete e pavimento giallo
Idee per un soggiorno bohémian di medie dimensioni e aperto con pareti blu, parquet chiaro, camino classico, cornice del camino piastrellata, TV a parete e pavimento giallo
Soggiorni con pareti blu e cornice del camino piastrellata - Foto e idee per arredare
6