Soggiorni con pareti blu e cornice del camino in cemento - Foto e idee per arredare
Filtra anche per:
Budget
Ordina per:Popolari oggi
61 - 80 di 227 foto
1 di 3
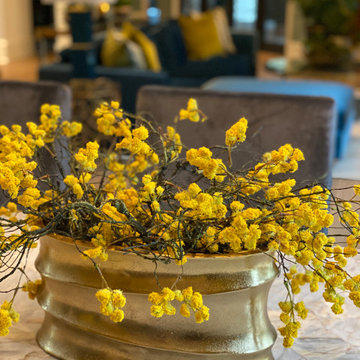
View from Dining to Living Room
Immagine di un ampio soggiorno moderno aperto con pareti blu, parquet chiaro, camino classico, cornice del camino in cemento, nessuna TV e pavimento grigio
Immagine di un ampio soggiorno moderno aperto con pareti blu, parquet chiaro, camino classico, cornice del camino in cemento, nessuna TV e pavimento grigio
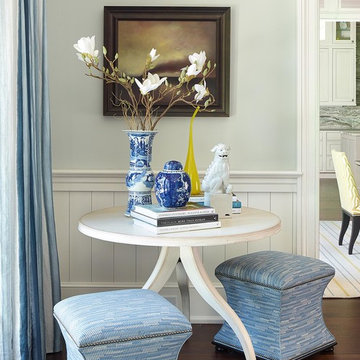
Holger Obenaus Photography
Ispirazione per un soggiorno chic di medie dimensioni e aperto con pareti blu, parquet scuro, camino classico, cornice del camino in cemento, TV a parete e pavimento marrone
Ispirazione per un soggiorno chic di medie dimensioni e aperto con pareti blu, parquet scuro, camino classico, cornice del camino in cemento, TV a parete e pavimento marrone
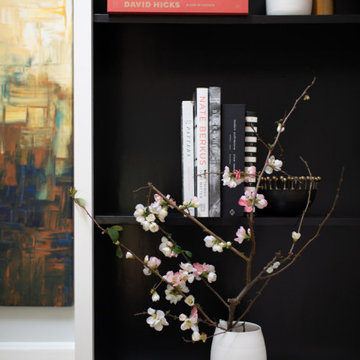
This smart home was designed by our Oakland studio with bright color, striking artwork, and sleek furniture.
---
Designed by Oakland interior design studio Joy Street Design. Serving Alameda, Berkeley, Orinda, Walnut Creek, Piedmont, and San Francisco.
For more about Joy Street Design, click here:
https://www.joystreetdesign.com/
To learn more about this project, click here:
https://www.joystreetdesign.com/portfolio/oakland-urban-tree-house
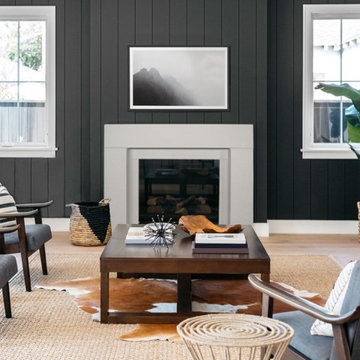
The Elemental- DIY Cast Stone Fireplace Mantel
Elemental’s modern and elegant style blends clean lines with minimal ornamentation. The surround’s waterfall edge detail creates a distinctive architectural flair that’s sure to draw the eye. This mantel provides a perfect timeless expression.
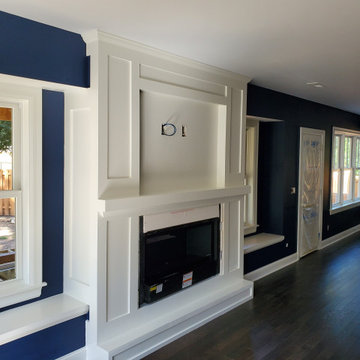
Here the painters have completed and we are about 2 days from the final reveal!
Idee per un piccolo soggiorno contemporaneo aperto con pareti blu, parquet scuro, camino classico, cornice del camino in cemento, TV a parete e pavimento marrone
Idee per un piccolo soggiorno contemporaneo aperto con pareti blu, parquet scuro, camino classico, cornice del camino in cemento, TV a parete e pavimento marrone
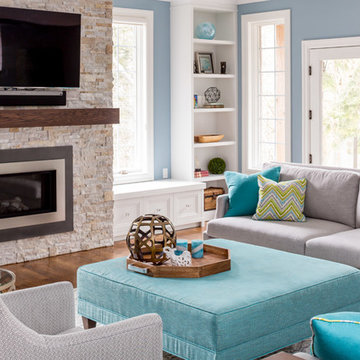
For this open-concept home, we created a contemporary look with modern farmhouse touches using vibrant blues and greens mixed with an organic stone fireplace and exposed ceiling beams.
We integrated subtle but powerful chevron prints, which paired nicely with the clean, tailored furnishings.
Overall, this design proves that fun and vibrant can merge with neutral and sophisticated -- which offered our clients the best of both worlds.
Home located in Mississauga, Ontario. Designed by Nicola Interiors who serves the whole Greater Toronto Area.
For more about Nicola Interiors, click here: https://nicolainteriors.com/
To learn more about this project, click here: https://nicolainteriors.com/projects/indian-road/

We designed the layout of this home around family. The pantry room was transformed into a beautiful, peaceful home office with a cozy corner for the family dog. The living room was redesigned to accommodate the family’s playful pursuits. We designed a stylish outdoor bathroom space to avoid “inside-the-house” messes. The kitchen with a large island and added breakfast table create a cozy space for warm family gatherings.
---Project designed by Courtney Thomas Design in La Cañada. Serving Pasadena, Glendale, Monrovia, San Marino, Sierra Madre, South Pasadena, and Altadena.
For more about Courtney Thomas Design, see here: https://www.courtneythomasdesign.com/
To learn more about this project, see here:
https://www.courtneythomasdesign.com/portfolio/family-friendly-colonial/
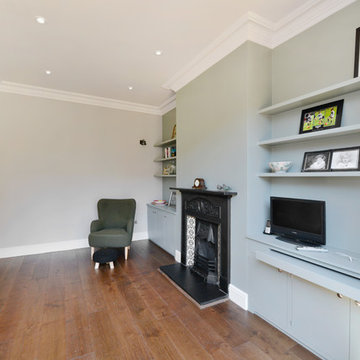
Esempio di un soggiorno design di medie dimensioni e aperto con sala della musica, pareti blu, parquet scuro, camino classico, cornice del camino in cemento, TV autoportante e pavimento blu
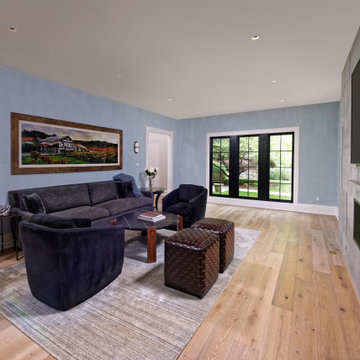
The family room was transformed from dark and traditional to light and contemporary.
Immagine di un ampio soggiorno design aperto con pareti blu, parquet chiaro, camino lineare Ribbon, cornice del camino in cemento, TV a parete e pavimento marrone
Immagine di un ampio soggiorno design aperto con pareti blu, parquet chiaro, camino lineare Ribbon, cornice del camino in cemento, TV a parete e pavimento marrone
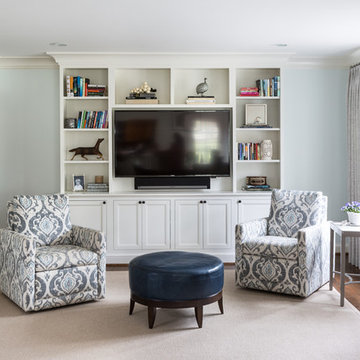
Angie Seckinger Photography
Lily Mae Design
Esempio di un soggiorno tradizionale aperto con pareti blu, parquet scuro, cornice del camino in cemento e parete attrezzata
Esempio di un soggiorno tradizionale aperto con pareti blu, parquet scuro, cornice del camino in cemento e parete attrezzata

Our goal for this project was to transform this home from family-friendly to an empty nesters sanctuary. We opted for a sophisticated palette throughout the house, featuring blues, greys, taupes, and creams. The punches of colour and classic patterns created a warm environment without sacrificing sophistication.
Home located in Thornhill, Vaughan. Designed by Lumar Interiors who also serve Richmond Hill, Aurora, Nobleton, Newmarket, King City, Markham, Thornhill, York Region, and the Greater Toronto Area.
For more about Lumar Interiors, click here: https://www.lumarinteriors.com/
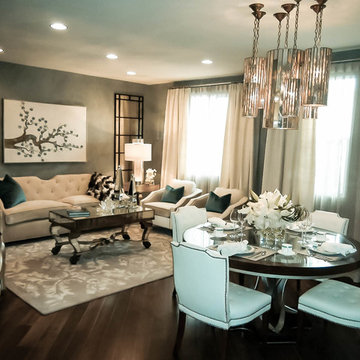
Ispirazione per un soggiorno contemporaneo di medie dimensioni e aperto con sala formale, pareti blu, camino classico, cornice del camino in cemento, TV a parete e parquet scuro
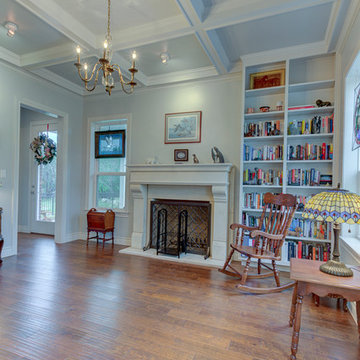
Idee per un soggiorno tradizionale di medie dimensioni e aperto con libreria, pareti blu, parquet scuro, camino classico, cornice del camino in cemento, nessuna TV e pavimento marrone
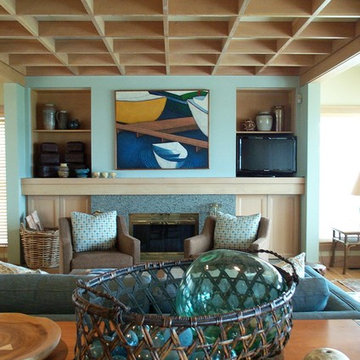
Foto di un soggiorno stile marinaro di medie dimensioni e aperto con pareti blu, parquet chiaro, camino classico, cornice del camino in cemento e parete attrezzata
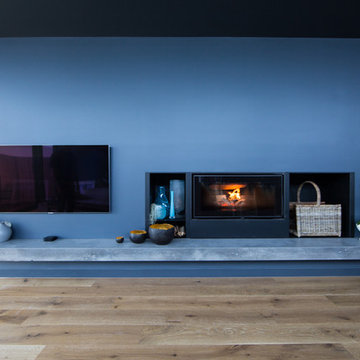
Torquay Project Features: Floating concrete fire hearth with steel substrate.
Foto di un soggiorno minimal di medie dimensioni e chiuso con pareti blu e cornice del camino in cemento
Foto di un soggiorno minimal di medie dimensioni e chiuso con pareti blu e cornice del camino in cemento
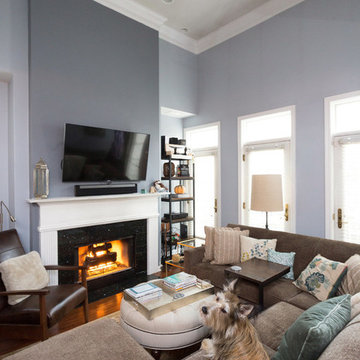
For this living room, we wanted to accentuate the beautiful high-vaulted ceilings. We didn't need to change too much, as the floor plan worked perfectly for our clients. Instead, we focused on elevating the space and installed brand new (giant) crown molding. The highlighted ceilings now complement the contemporary furnishings of the space.
Designed by Chi Renovation & Design who serve Chicago and it's surrounding suburbs, with an emphasis on the North Side and North Shore. You'll find their work from the Loop through Lincoln Park, Skokie, Wilmette, and all the way up to Lake Forest.
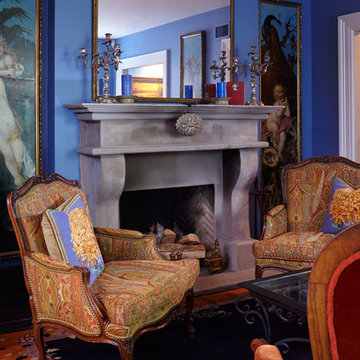
Greg West Photography
Esempio di un soggiorno bohémian di medie dimensioni e aperto con sala formale, pareti blu, camino classico, cornice del camino in cemento e nessuna TV
Esempio di un soggiorno bohémian di medie dimensioni e aperto con sala formale, pareti blu, camino classico, cornice del camino in cemento e nessuna TV
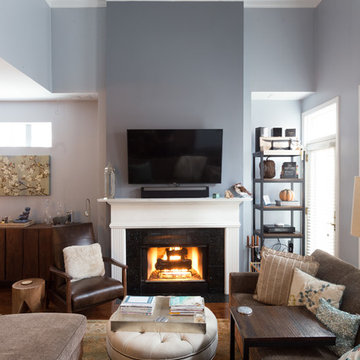
For this living room, we wanted to accentuate the beautiful high-vaulted ceilings. We didn't need to change too much, as the floor plan worked perfectly for our clients. Instead, we focused on elevating the space and installed brand new (giant) crown molding. The highlighted ceilings now complement the contemporary furnishings of the space.
Designed by Chi Renovation & Design who serve Chicago and it's surrounding suburbs, with an emphasis on the North Side and North Shore. You'll find their work from the Loop through Lincoln Park, Skokie, Wilmette, and all the way up to Lake Forest.
For more about Chi Renovation & Design, click here: https://www.chirenovation.com/
To learn more about this project, click here: https://www.chirenovation.com/galleries/living-spaces/
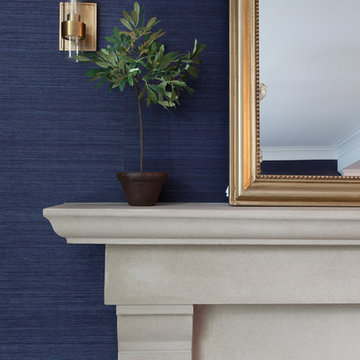
Foto di un soggiorno classico con pareti blu, parquet scuro, camino classico, cornice del camino in cemento e pavimento marrone
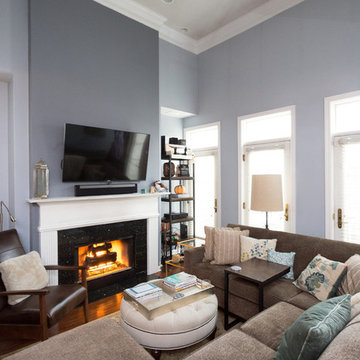
For this living room, we wanted to accentuate the beautiful high-vaulted ceilings. We didn't need to change too much, as the floor plan worked perfectly for our clients. Instead, we focused on elevating the space and installed brand new (giant) crown molding. The highlighted ceilings now complement the contemporary furnishings of the space.
Designed by Chi Renovation & Design who serve Chicago and it's surrounding suburbs, with an emphasis on the North Side and North Shore. You'll find their work from the Loop through Lincoln Park, Skokie, Wilmette, and all the way up to Lake Forest.
Soggiorni con pareti blu e cornice del camino in cemento - Foto e idee per arredare
4