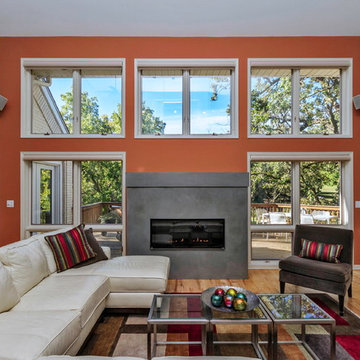Soggiorni con pareti blu e cornice del camino in cemento - Foto e idee per arredare
Filtra anche per:
Budget
Ordina per:Popolari oggi
21 - 40 di 227 foto
1 di 3
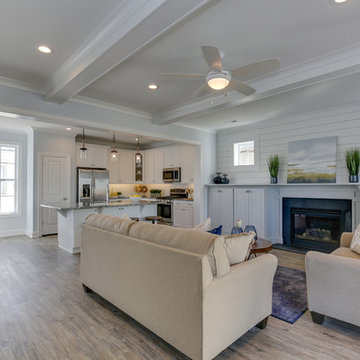
Ispirazione per un soggiorno stile marinaro di medie dimensioni e aperto con pareti blu, parquet chiaro, camino classico, pavimento marrone, sala formale, cornice del camino in cemento e nessuna TV
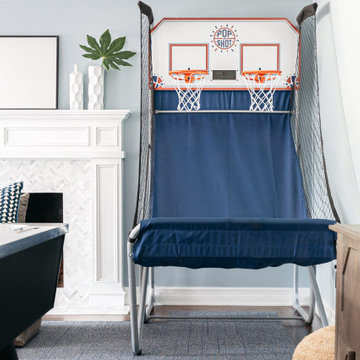
We designed the layout of this home around family. The pantry room was transformed into a beautiful, peaceful home office with a cozy corner for the family dog. The living room was redesigned to accommodate the family’s playful pursuits. We designed a stylish outdoor bathroom space to avoid “inside-the-house” messes. The kitchen with a large island and added breakfast table create a cozy space for warm family gatherings.
---Project designed by Courtney Thomas Design in La Cañada. Serving Pasadena, Glendale, Monrovia, San Marino, Sierra Madre, South Pasadena, and Altadena.
For more about Courtney Thomas Design, see here: https://www.courtneythomasdesign.com/
To learn more about this project, see here:
https://www.courtneythomasdesign.com/portfolio/family-friendly-colonial/
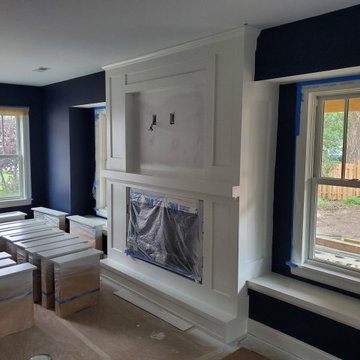
Here the painters have started
Foto di un piccolo soggiorno contemporaneo aperto con pareti blu, parquet scuro, camino classico, cornice del camino in cemento, TV a parete e pavimento marrone
Foto di un piccolo soggiorno contemporaneo aperto con pareti blu, parquet scuro, camino classico, cornice del camino in cemento, TV a parete e pavimento marrone
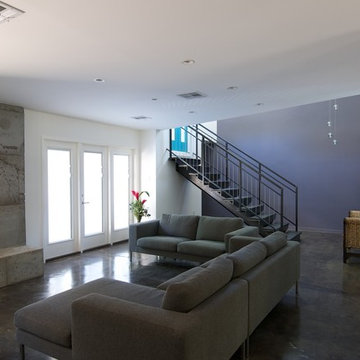
Remodel/ Addition of Ranch style home with RD Architecture. All metalwork, cabinetry, concrete custom built by Built Inc.
Idee per un soggiorno minimal con pareti blu e cornice del camino in cemento
Idee per un soggiorno minimal con pareti blu e cornice del camino in cemento
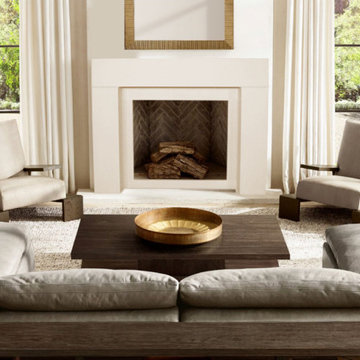
The Elemental -DIY Cast Stone Fireplace Mantel
Elemental’s modern and elegant style blends clean lines with minimal ornamentation. The surround’s waterfall edge detail creates a distinctive architectural flair that’s sure to draw the eye. This mantel provides a perfect timeless expression.
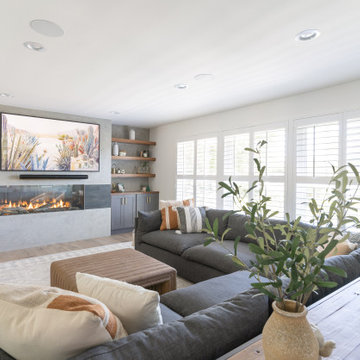
In this full service residential remodel project, we left no stone, or room, unturned. We created a beautiful open concept living/dining/kitchen by removing a structural wall and existing fireplace. This home features a breathtaking three sided fireplace that becomes the focal point when entering the home. It creates division with transparency between the living room and the cigar room that we added. Our clients wanted a home that reflected their vision and a space to hold the memories of their growing family. We transformed a contemporary space into our clients dream of a transitional, open concept home.
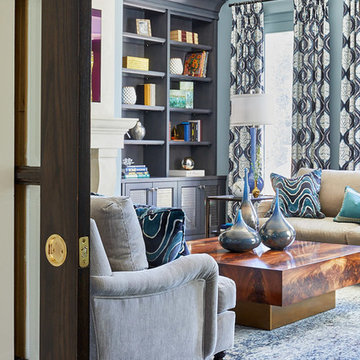
Our goal for this project was to transform this home from family-friendly to an empty nesters sanctuary. We opted for a sophisticated palette throughout the house, featuring blues, greys, taupes, and creams. The punches of colour and classic patterns created a warm environment without sacrificing sophistication.
Home located in Thornhill, Vaughan. Designed by Lumar Interiors who also serve Richmond Hill, Aurora, Nobleton, Newmarket, King City, Markham, Thornhill, York Region, and the Greater Toronto Area.
For more about Lumar Interiors, click here: https://www.lumarinteriors.com/

Ispirazione per un piccolo soggiorno industriale chiuso con sala formale, pareti blu, pavimento in laminato, camino bifacciale, cornice del camino in cemento, TV a parete, pavimento marrone e soffitto ribassato
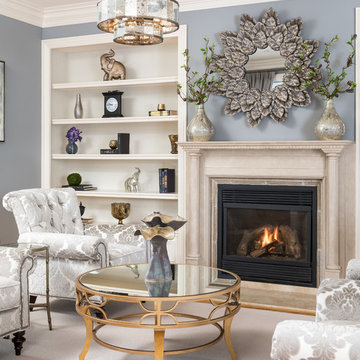
Formal Living Room:
Painted bookshelves.
Added textured wallpaper to back of bookshelves by MDC.
Custom furniture by Highland House, COM fabric by Telafina.
Paint color: Sherwin Williams Pewter Cast 7673
Painted faux finish on fireplace.
Lighting by Currey & Co.
Photo: Michael Donovan, Realtor Media
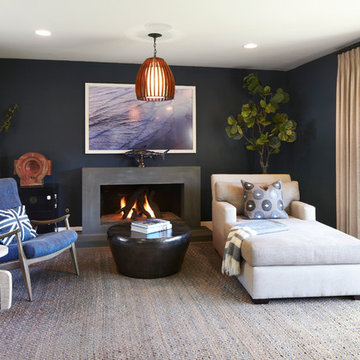
Idee per un soggiorno classico chiuso con sala formale, pareti blu, parquet scuro, camino classico e cornice del camino in cemento
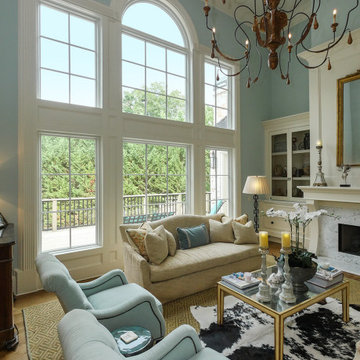
Fantastic living room with a wall of new windows we installed. This gorgeous space with modern fireplace, high ceilings and stylish decor looks stunning with these large new windows we installed, all facing out onto a marvelous deck and pool area. Get started replacing the windows in your home now with Renewal by Andersen of Georgia.
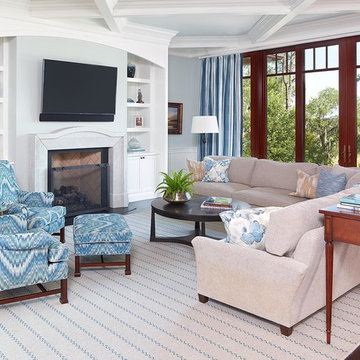
Holger Obenaus Photography
Foto di un soggiorno classico di medie dimensioni e aperto con pareti blu, parquet scuro, camino classico, cornice del camino in cemento, TV a parete e pavimento marrone
Foto di un soggiorno classico di medie dimensioni e aperto con pareti blu, parquet scuro, camino classico, cornice del camino in cemento, TV a parete e pavimento marrone
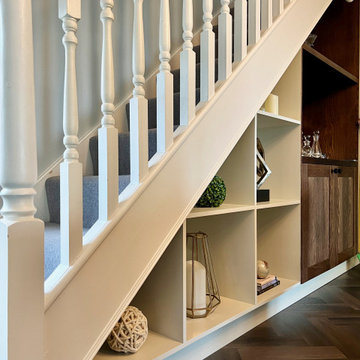
An entertaining space with pool table under stair storage and bar, as well as comfy sofas for snuggling up around the fire.
Ispirazione per un soggiorno contemporaneo di medie dimensioni e chiuso con angolo bar, pareti blu, pavimento in vinile, stufa a legna, cornice del camino in cemento, nessuna TV e pavimento marrone
Ispirazione per un soggiorno contemporaneo di medie dimensioni e chiuso con angolo bar, pareti blu, pavimento in vinile, stufa a legna, cornice del camino in cemento, nessuna TV e pavimento marrone
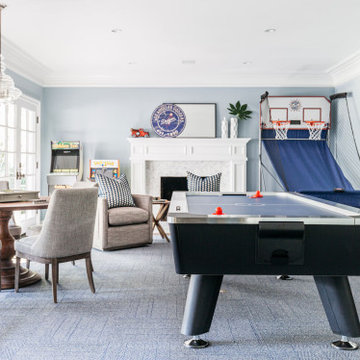
We designed the layout of this home around family. The pantry room was transformed into a beautiful, peaceful home office with a cozy corner for the family dog. The living room was redesigned to accommodate the family’s playful pursuits. We designed a stylish outdoor bathroom space to avoid “inside-the-house” messes. The kitchen with a large island and added breakfast table create a cozy space for warm family gatherings.
---Project designed by Courtney Thomas Design in La Cañada. Serving Pasadena, Glendale, Monrovia, San Marino, Sierra Madre, South Pasadena, and Altadena.
For more about Courtney Thomas Design, see here: https://www.courtneythomasdesign.com/
To learn more about this project, see here:
https://www.courtneythomasdesign.com/portfolio/family-friendly-colonial/
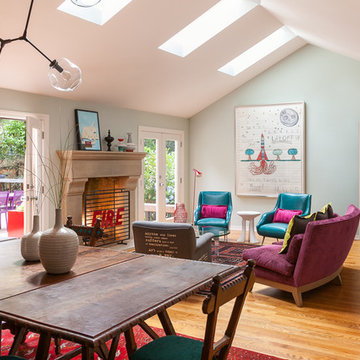
Living and Dining area with easy outdoor access.
Ispirazione per un soggiorno boho chic di medie dimensioni e aperto con pareti blu, pavimento in legno massello medio, camino classico, cornice del camino in cemento e nessuna TV
Ispirazione per un soggiorno boho chic di medie dimensioni e aperto con pareti blu, pavimento in legno massello medio, camino classico, cornice del camino in cemento e nessuna TV
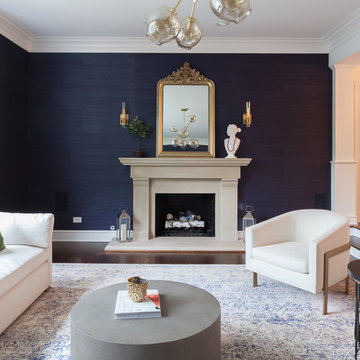
Idee per un soggiorno chic con pareti blu, parquet scuro, camino classico, cornice del camino in cemento e pavimento marrone
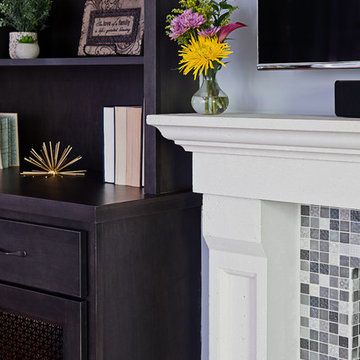
© Lassiter Photography
Ispirazione per un soggiorno chic di medie dimensioni e chiuso con pareti blu, parquet chiaro, camino classico, cornice del camino in cemento e TV a parete
Ispirazione per un soggiorno chic di medie dimensioni e chiuso con pareti blu, parquet chiaro, camino classico, cornice del camino in cemento e TV a parete
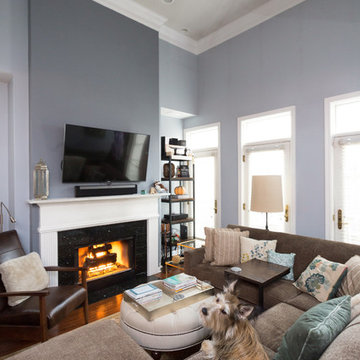
For this living room, we wanted to accentuate the beautiful high-vaulted ceilings. We didn't need to change too much, as the floor plan worked perfectly for our clients. Instead, we focused on elevating the space and installed brand new (giant) crown molding. The highlighted ceilings now complement the contemporary furnishings of the space.
Designed by Chi Renovation & Design who serve Chicago and it's surrounding suburbs, with an emphasis on the North Side and North Shore. You'll find their work from the Loop through Lincoln Park, Skokie, Wilmette, and all the way up to Lake Forest.
For more about Chi Renovation & Design, click here: https://www.chirenovation.com/
To learn more about this project, click here: https://www.chirenovation.com/galleries/living-spaces/
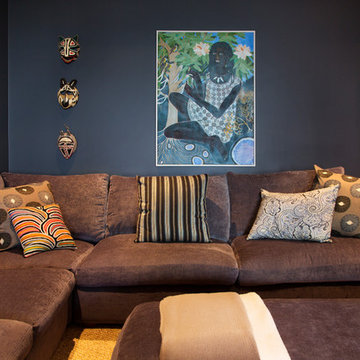
This small seating area just off the dining area allows guests to enjoy a pre-dinner drink or two. The focal point is the art and the large built-in bench seat below.
Soggiorni con pareti blu e cornice del camino in cemento - Foto e idee per arredare
2
