Soggiorni con pareti blu e cornice del camino in cemento - Foto e idee per arredare
Filtra anche per:
Budget
Ordina per:Popolari oggi
41 - 60 di 227 foto
1 di 3
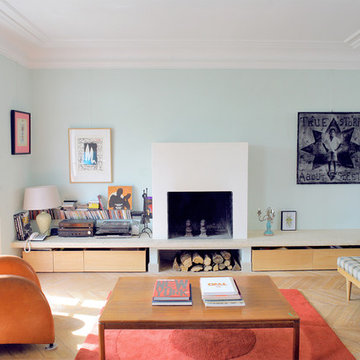
Des rangements sur roulettes en contreplaqué de pin ont été dessinés pour rendre les espaces en dessous de la cheminée fonctionnels et visuellement sobres.
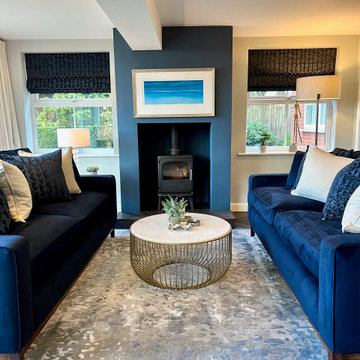
An entertaining space with pool table under stair storage and bar, as well as comfy sofas for snuggling up around the fire.
Esempio di un soggiorno contemporaneo di medie dimensioni e chiuso con angolo bar, pareti blu, pavimento in vinile, stufa a legna, cornice del camino in cemento, nessuna TV e pavimento marrone
Esempio di un soggiorno contemporaneo di medie dimensioni e chiuso con angolo bar, pareti blu, pavimento in vinile, stufa a legna, cornice del camino in cemento, nessuna TV e pavimento marrone
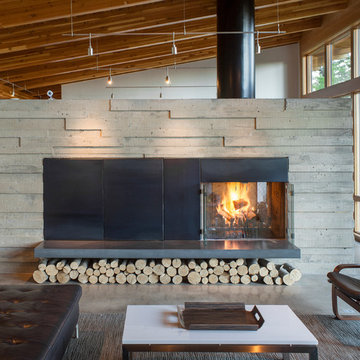
Pete Eckert
Esempio di un soggiorno minimal di medie dimensioni e aperto con pareti blu, pavimento in cemento, camino bifacciale, cornice del camino in cemento e pavimento grigio
Esempio di un soggiorno minimal di medie dimensioni e aperto con pareti blu, pavimento in cemento, camino bifacciale, cornice del camino in cemento e pavimento grigio
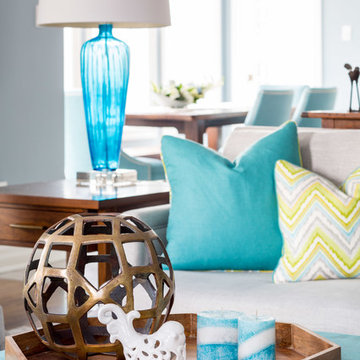
For this open-concept home, we created a contemporary look with modern farmhouse touches using vibrant blues and greens mixed with an organic stone fireplace and exposed ceiling beams.
We integrated subtle but powerful chevron prints, which paired nicely with the clean, tailored furnishings.
Overall, this design proves that fun and vibrant can merge with neutral and sophisticated -- which offered our clients the best of both worlds.
Home located in Mississauga, Ontario. Designed by Nicola Interiors who serves the whole Greater Toronto Area.
For more about Nicola Interiors, click here: https://nicolainteriors.com/
To learn more about this project, click here: https://nicolainteriors.com/projects/indian-road/
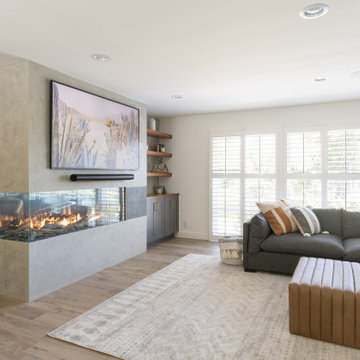
In this full service residential remodel project, we left no stone, or room, unturned. We created a beautiful open concept living/dining/kitchen by removing a structural wall and existing fireplace. This home features a breathtaking three sided fireplace that becomes the focal point when entering the home. It creates division with transparency between the living room and the cigar room that we added. Our clients wanted a home that reflected their vision and a space to hold the memories of their growing family. We transformed a contemporary space into our clients dream of a transitional, open concept home.
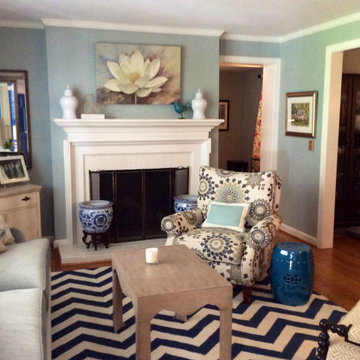
Our studio gave this beautiful home a warm and inviting makeover by updating the dining and living rooms into a cozy, welcoming space. The walls were painted a pale pistachio green, highlighting all the stunning decor. A beautiful wooden table and statement lighting set a sophisticated vibe in the dining area. In the living room, we added a chevron printed black and white rug, comfortable furniture, stylish artwork, and attractive decor. The neutral walls help maintain the easy flow from one space to another.
---
Pamela Harvey Interiors offers interior design services in St. Petersburg and Tampa, and throughout Florida’s Suncoast area, from Tarpon Springs to Naples, including Bradenton, Lakewood Ranch, and Sarasota.
For more about Pamela Harvey Interiors, see here: https://www.pamelaharveyinteriors.com/
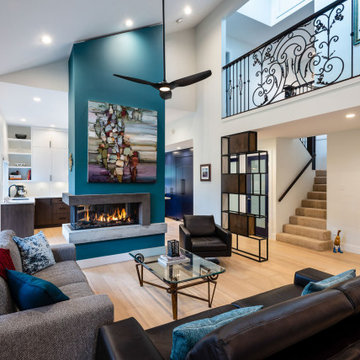
Renovated contemporary home with craftman-like charm
-Timeless floors, MacKenzie heights - White Oak
-Bellfires room divider fireplace
-Paint, Benjamin Moore - Light Beryl P4
-Custom iron and walnut shelving
-Custom iron railings and room divider
-Big Ass fan, Haiku L series
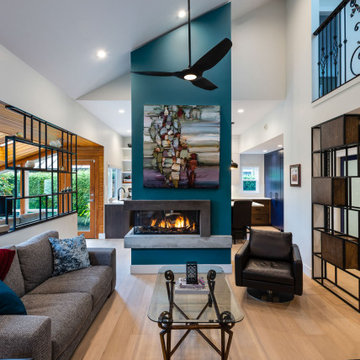
Renovated contemporary home with craftman-like charm
-Timeless floors, MacKenzie heights - White Oak
-Bellfires room divider fireplace
-Paint, Benjamin Moore - Light Beryl P4
-Custom iron and walnut shelving
-Custom iron railings and room divider
-Big Ass fan, Haiku L series
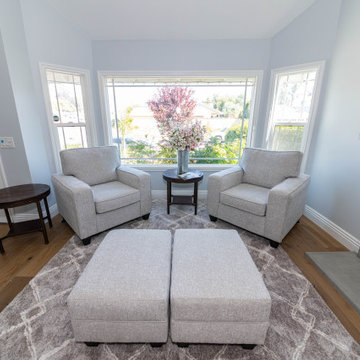
Immagine di un soggiorno design di medie dimensioni e aperto con sala formale, pareti blu, pavimento in legno massello medio, camino classico, cornice del camino in cemento, nessuna TV e pavimento marrone
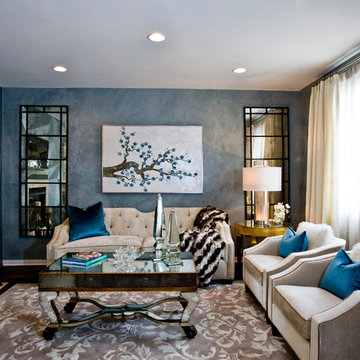
Foto di un soggiorno design di medie dimensioni e aperto con sala formale, pareti blu, camino classico, cornice del camino in cemento, parquet scuro e TV a parete
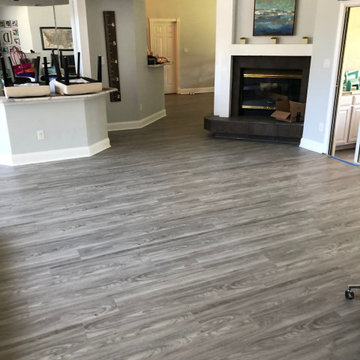
Foto di un grande soggiorno bohémian aperto con sala formale, pareti blu, pavimento in laminato, cornice del camino in cemento, pavimento grigio, soffitto a volta e pareti in mattoni
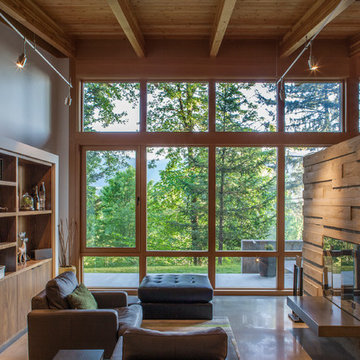
Pete Eckert
Ispirazione per un soggiorno contemporaneo di medie dimensioni e aperto con libreria, pareti blu, pavimento in cemento, camino bifacciale, cornice del camino in cemento e pavimento grigio
Ispirazione per un soggiorno contemporaneo di medie dimensioni e aperto con libreria, pareti blu, pavimento in cemento, camino bifacciale, cornice del camino in cemento e pavimento grigio
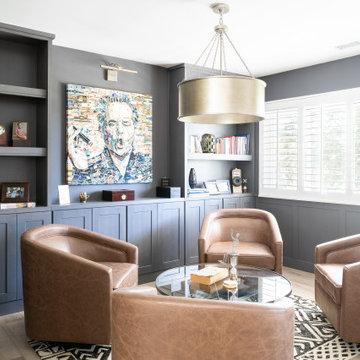
In this full service residential remodel project, we left no stone, or room, unturned. We created a beautiful open concept living/dining/kitchen by removing a structural wall and existing fireplace. This home features a breathtaking three sided fireplace that becomes the focal point when entering the home. It creates division with transparency between the living room and the cigar room that we added. Our clients wanted a home that reflected their vision and a space to hold the memories of their growing family. We transformed a contemporary space into our clients dream of a transitional, open concept home.
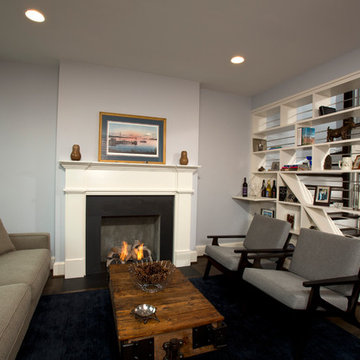
Greg Hadley
Immagine di un piccolo soggiorno chic aperto con sala formale, pareti blu, parquet scuro, camino classico, nessuna TV e cornice del camino in cemento
Immagine di un piccolo soggiorno chic aperto con sala formale, pareti blu, parquet scuro, camino classico, nessuna TV e cornice del camino in cemento
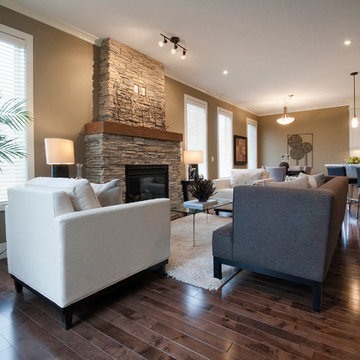
Esempio di un grande soggiorno minimal aperto con sala formale, pareti blu, pavimento in legno massello medio, nessun camino, cornice del camino in cemento e nessuna TV
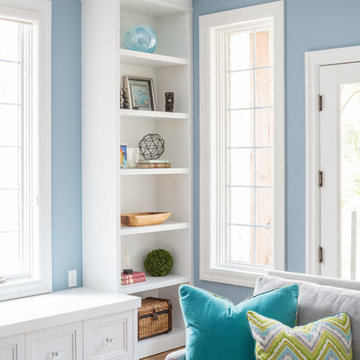
For this open-concept home, we created a contemporary look with modern farmhouse touches using vibrant blues and greens mixed with an organic stone fireplace and exposed ceiling beams.
We integrated subtle but powerful chevron prints, which paired nicely with the clean, tailored furnishings.
Overall, this design proves that fun and vibrant can merge with neutral and sophisticated -- which offered our clients the best of both worlds.
Home located in Mississauga, Ontario. Designed by Nicola Interiors who serves the whole Greater Toronto Area.
For more about Nicola Interiors, click here: https://nicolainteriors.com/
To learn more about this project, click here: https://nicolainteriors.com/projects/indian-road/
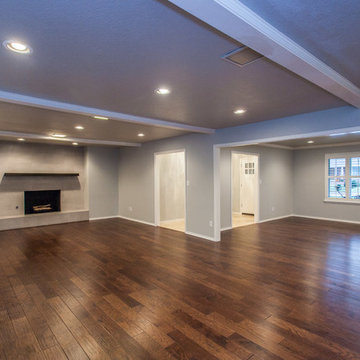
Idee per un grande soggiorno classico aperto con pareti blu, parquet scuro, camino classico, cornice del camino in cemento e nessuna TV
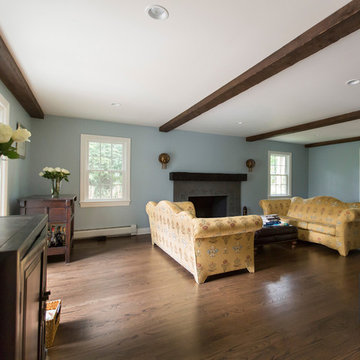
Live Love Laugh Photography
Immagine di un grande soggiorno chic chiuso con sala formale, pareti blu, parquet scuro, camino classico, cornice del camino in cemento, nessuna TV e pavimento marrone
Immagine di un grande soggiorno chic chiuso con sala formale, pareti blu, parquet scuro, camino classico, cornice del camino in cemento, nessuna TV e pavimento marrone
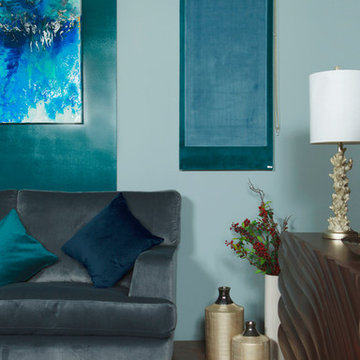
Esempio di un soggiorno moderno di medie dimensioni con cornice del camino in cemento, pareti blu e parquet scuro
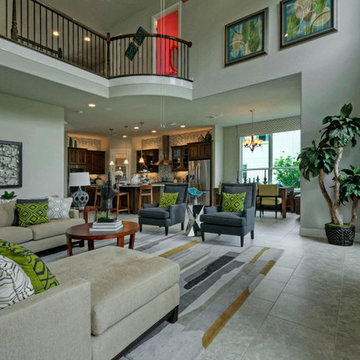
Two story family room with blue accent wall
Ispirazione per un grande soggiorno tradizionale aperto con pareti blu, pavimento in gres porcellanato, camino classico, cornice del camino in cemento e TV a parete
Ispirazione per un grande soggiorno tradizionale aperto con pareti blu, pavimento in gres porcellanato, camino classico, cornice del camino in cemento e TV a parete
Soggiorni con pareti blu e cornice del camino in cemento - Foto e idee per arredare
3