Soggiorni con pareti bianche e pavimento in ardesia - Foto e idee per arredare
Filtra anche per:
Budget
Ordina per:Popolari oggi
141 - 160 di 754 foto
1 di 3
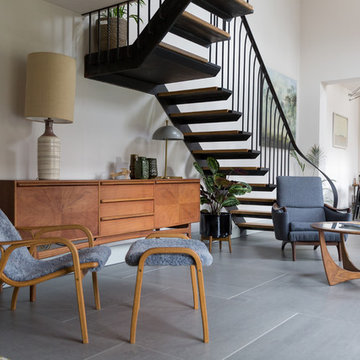
www.evephotography.co.uk
Idee per un soggiorno moderno aperto con pareti bianche, pavimento in ardesia e pavimento grigio
Idee per un soggiorno moderno aperto con pareti bianche, pavimento in ardesia e pavimento grigio
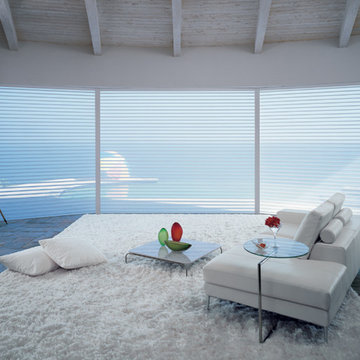
Immagine di un soggiorno moderno di medie dimensioni e aperto con sala formale, pareti bianche, pavimento in ardesia, nessun camino, nessuna TV e pavimento grigio
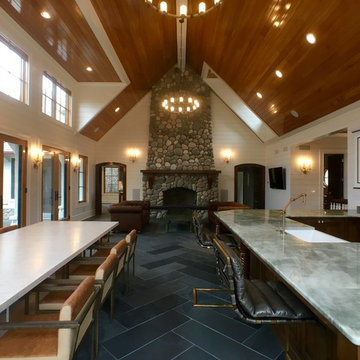
LOWELL CUSTOM HOMES http://lowellcustomhomes.com - Great Room designed for entertaining the team! Open plan includes kitchen, dining and lounge seating in front of fireplace with views to the platform tennis courts ARCHED POCKET DOORS, FLOOR-TO-CEILING STONE FIREPLACE, 12 x 36 Slate floor tile laid on Herringbone Pattern.
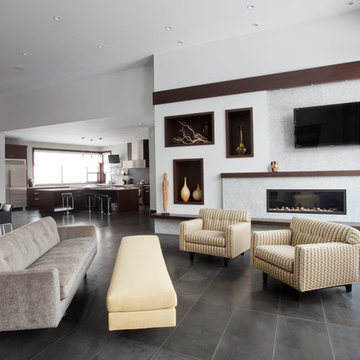
Bowood Homes
Ispirazione per un soggiorno minimal di medie dimensioni e aperto con pareti bianche, pavimento in ardesia, camino lineare Ribbon, cornice del camino piastrellata, TV a parete e pavimento nero
Ispirazione per un soggiorno minimal di medie dimensioni e aperto con pareti bianche, pavimento in ardesia, camino lineare Ribbon, cornice del camino piastrellata, TV a parete e pavimento nero
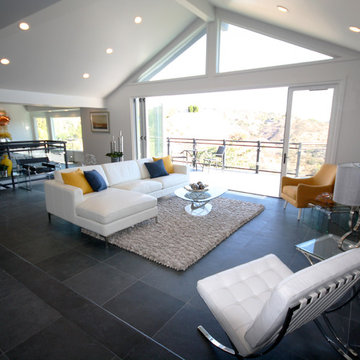
Kathy Edwards
Idee per un grande soggiorno moderno aperto con pareti bianche, pavimento in ardesia, camino classico, cornice del camino in pietra e TV a parete
Idee per un grande soggiorno moderno aperto con pareti bianche, pavimento in ardesia, camino classico, cornice del camino in pietra e TV a parete
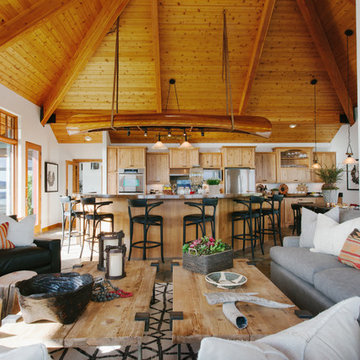
Ispirazione per un soggiorno stile rurale aperto con pareti bianche, pavimento in ardesia e cornice del camino in pietra
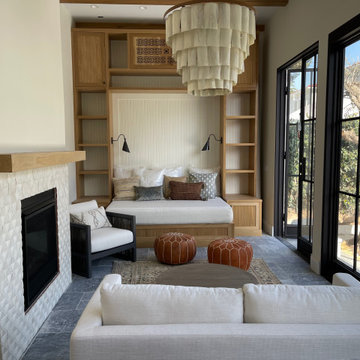
Two car garage converted to a 900 SQFT Pool house and art studio. Custom pool and spa with adjacent BBQ, 5 ancient olive trees relocated from NorCal, hardscape design and build, outdoor dining area, and new driveway.
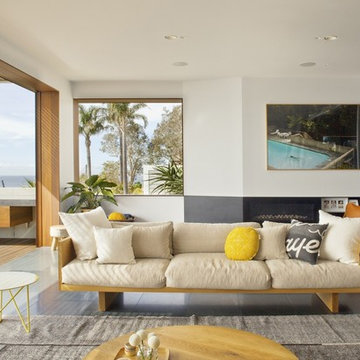
Simon Wood
Foto di un grande soggiorno minimal aperto con pareti bianche, pavimento in ardesia, camino lineare Ribbon, cornice del camino in cemento e TV a parete
Foto di un grande soggiorno minimal aperto con pareti bianche, pavimento in ardesia, camino lineare Ribbon, cornice del camino in cemento e TV a parete
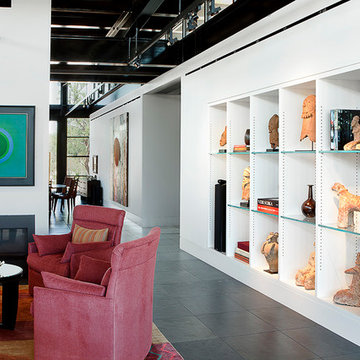
Drew Semel/IlluminArts
Ispirazione per un grande soggiorno minimalista aperto con pareti bianche, pavimento in ardesia e parete attrezzata
Ispirazione per un grande soggiorno minimalista aperto con pareti bianche, pavimento in ardesia e parete attrezzata
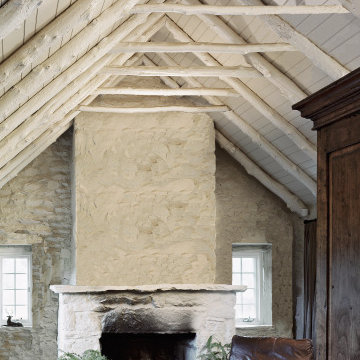
©️Maxwell MacKenzie THE HOME, ESSENTIALLY A RUIN WAS PRESERVED THROUGH NEGLECT. A CLARIFIED HISTORIC RENOVATION REMOVES BAY WINDOWS AND 1950’S WINDOWS FROM THE MAIN FAÇADE. TWO WINGS AND A THIRD FLOOR AND A SYMPATHETIC STAIRWAY ACCOMMODATE MODERN LIFE. MASONS WERE TASKED TO MAKE THE STONE WORK LOOK AS THOUGH “A FARMER BUILT THE WALLS DURING THE NON-PLANTING SEASON,” THE FINAL DESIGN SIMPLIFIES THE FIRST FLOOR PLAN AND LEAVES LOGICAL LOCATIONS FOR EXPANSION INTO COMING DECADES. AMONG OTHER AWARDS, THIS TRADITIONAL YET HISTORIC RENOVATION LOCATED IN MIDDLEBURG, VA HAS RECEIVED 2 AWARDS FROM THE AMERICAN INSTITUTE OF ARCHITECTURE.. AND A NATIONAL PRIVATE AWARD FROM VETTE WINDOWS
WASHINGTON DC ARCHITECT DONALD LOCOCO UPDATED THIS HISTORIC STONE HOUSE IN MIDDLEBURG, VA.lauded by the American Institute of Architects with an Award of Excellence for Historic Architecture, as well as an Award of Merit for Residential Architecture
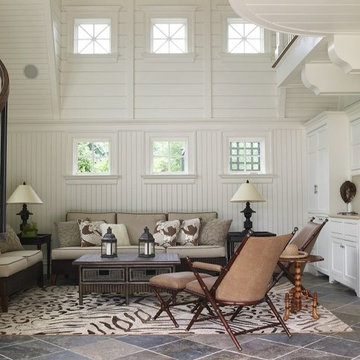
Ispirazione per un grande soggiorno chic aperto con pareti bianche e pavimento in ardesia

The entire Modern furniture collection is sophisticated, clean and simple, bold and a bit daring. It honors its roots in Modernism but has been adapted for today's life and activities, in action and rest. It focuses on livability and usability, making it comfortable enough for everyday.
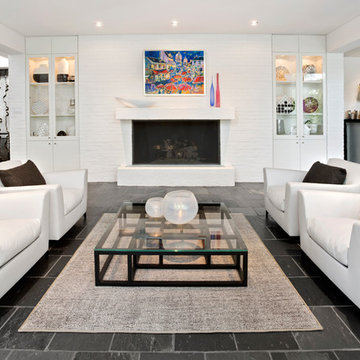
Greg Grupenhof Photography
Esempio di un grande soggiorno contemporaneo aperto con pareti bianche, pavimento in ardesia, camino classico e cornice del camino in cemento
Esempio di un grande soggiorno contemporaneo aperto con pareti bianche, pavimento in ardesia, camino classico e cornice del camino in cemento
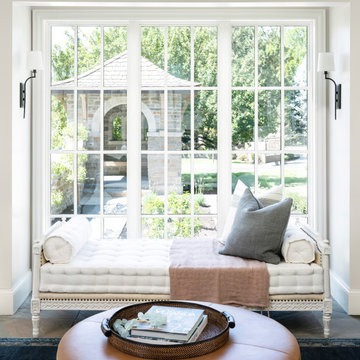
Ispirazione per un grande soggiorno tradizionale aperto con pareti bianche, pavimento in ardesia, camino classico, cornice del camino in pietra, TV a parete e pavimento grigio
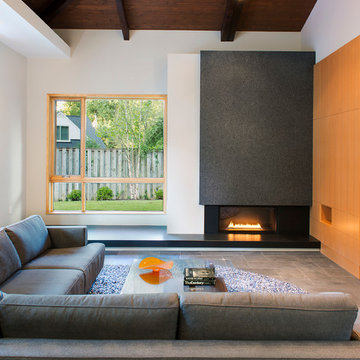
Full-slab installation of fireplace. Material is 1 1/4" Silver Pearl granite in Antique finish. Marblex also installed 12"X24" Brazillian Black slate in Natural Cleft in herringbone pattern on the floor.
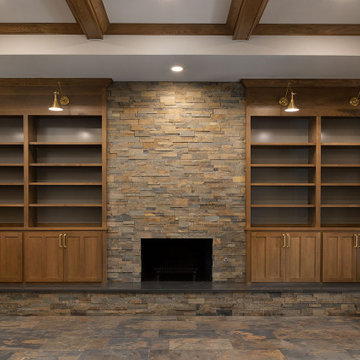
Esempio di un grande soggiorno american style con libreria, pareti bianche, pavimento in ardesia e soffitto a cassettoni
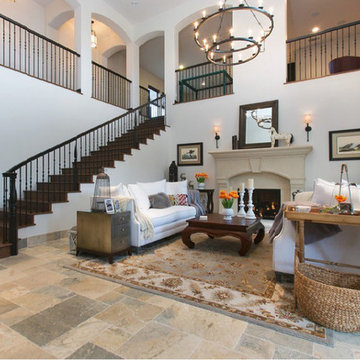
Grand cast stone fireplace mantel with iron fireplace door.
Immagine di un ampio soggiorno costiero aperto con pareti bianche, pavimento in ardesia e cornice del camino in pietra
Immagine di un ampio soggiorno costiero aperto con pareti bianche, pavimento in ardesia e cornice del camino in pietra
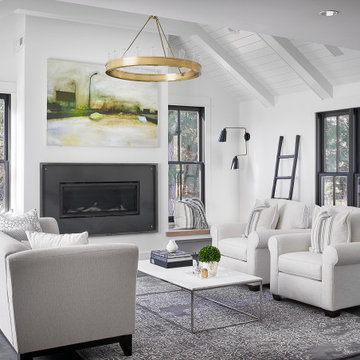
Ispirazione per un soggiorno minimal di medie dimensioni con pareti bianche, pavimento in ardesia, camino classico, cornice del camino in metallo, TV a parete, pavimento grigio e soffitto in perlinato
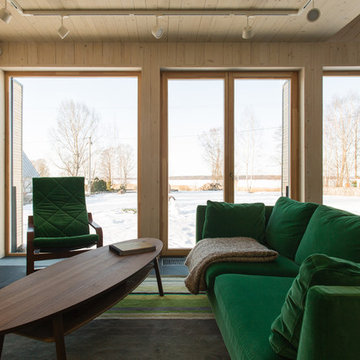
фотографии - Дмитрий Цыренщиков
Ispirazione per un soggiorno stile rurale di medie dimensioni e aperto con pareti bianche, pavimento in ardesia, camino classico, cornice del camino piastrellata, TV a parete e pavimento nero
Ispirazione per un soggiorno stile rurale di medie dimensioni e aperto con pareti bianche, pavimento in ardesia, camino classico, cornice del camino piastrellata, TV a parete e pavimento nero
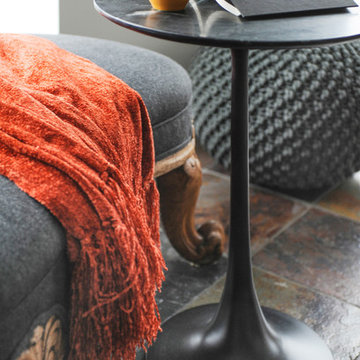
The homeowners of this condo sought our assistance when downsizing from a large family home on Howe Sound to a small urban condo in Lower Lonsdale, North Vancouver. They asked us to incorporate many of their precious antiques and art pieces into the new design. Our challenges here were twofold; first, how to deal with the unconventional curved floor plan with vast South facing windows that provide a 180 degree view of downtown Vancouver, and second, how to successfully merge an eclectic collection of antique pieces into a modern setting. We began by updating most of their artwork with new matting and framing. We created a gallery effect by grouping like artwork together and displaying larger pieces on the sections of wall between the windows, lighting them with black wall sconces for a graphic effect. We re-upholstered their antique seating with more contemporary fabrics choices - a gray flannel on their Victorian fainting couch and a fun orange chenille animal print on their Louis style chairs. We selected black as an accent colour for many of the accessories as well as the dining room wall to give the space a sophisticated modern edge. The new pieces that we added, including the sofa, coffee table and dining light fixture are mid century inspired, bridging the gap between old and new. White walls and understated wallpaper provide the perfect backdrop for the colourful mix of antique pieces. Interior Design by Lori Steeves, Simply Home Decorating. Photos by Tracey Ayton Photography
Soggiorni con pareti bianche e pavimento in ardesia - Foto e idee per arredare
8