Soggiorni con pareti bianche e pavimento in ardesia - Foto e idee per arredare
Filtra anche per:
Budget
Ordina per:Popolari oggi
101 - 120 di 754 foto
1 di 3
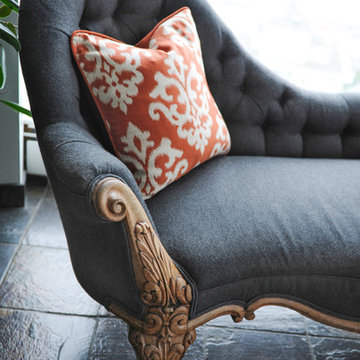
The homeowners of this condo sought our assistance when downsizing from a large family home on Howe Sound to a small urban condo in Lower Lonsdale, North Vancouver. They asked us to incorporate many of their precious antiques and art pieces into the new design. Our challenges here were twofold; first, how to deal with the unconventional curved floor plan with vast South facing windows that provide a 180 degree view of downtown Vancouver, and second, how to successfully merge an eclectic collection of antique pieces into a modern setting. We began by updating most of their artwork with new matting and framing. We created a gallery effect by grouping like artwork together and displaying larger pieces on the sections of wall between the windows, lighting them with black wall sconces for a graphic effect. We re-upholstered their antique seating with more contemporary fabrics choices - a gray flannel on their Victorian fainting couch and a fun orange chenille animal print on their Louis style chairs. We selected black as an accent colour for many of the accessories as well as the dining room wall to give the space a sophisticated modern edge. The new pieces that we added, including the sofa, coffee table and dining light fixture are mid century inspired, bridging the gap between old and new. White walls and understated wallpaper provide the perfect backdrop for the colourful mix of antique pieces. Interior Design by Lori Steeves, Simply Home Decorating. Photos by Tracey Ayton Photography
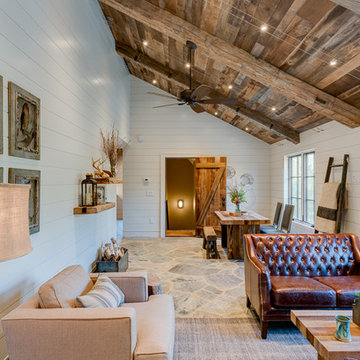
This contemporary barn is the perfect mix of clean lines and colors with a touch of reclaimed materials in each room. The Mixed Species Barn Wood siding adds a rustic appeal to the exterior of this fresh living space. With interior white walls the Barn Wood ceiling makes a statement. Accent pieces are around each corner. Taking our Timbers Veneers to a whole new level, the builder used them as shelving in the kitchen and stair treads leading to the top floor. Tying the mix of brown and gray color tones to each room, this showstopper dinning table is a place for the whole family to gather.
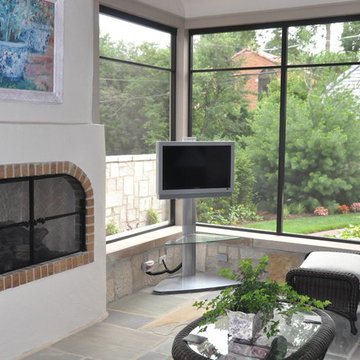
Idee per un soggiorno classico di medie dimensioni e chiuso con pareti bianche, camino classico, TV autoportante, pavimento in ardesia, cornice del camino in mattoni e pavimento multicolore
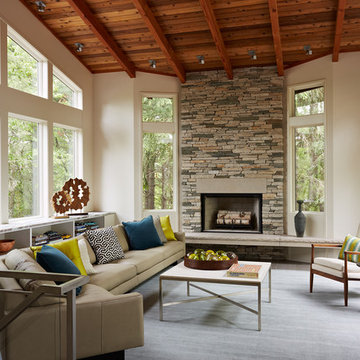
Architecture & Interior Design: David Heide Design Studio -- Photos: Susan Gilmore Photography
Foto di un piccolo soggiorno contemporaneo chiuso con pareti bianche, pavimento in ardesia, camino classico, cornice del camino in pietra e nessuna TV
Foto di un piccolo soggiorno contemporaneo chiuso con pareti bianche, pavimento in ardesia, camino classico, cornice del camino in pietra e nessuna TV
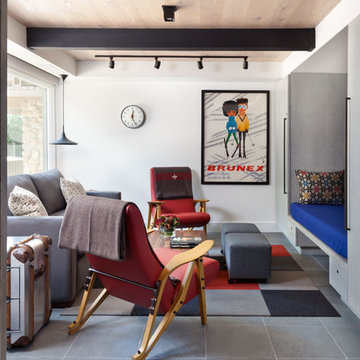
The den was converted to allow for overflow sleeping by incorporating a built-in daybed and a sleeper sofa. Through the use of a wide sliding barn door, the space can be open to the living room but also be closed-off for privacy.
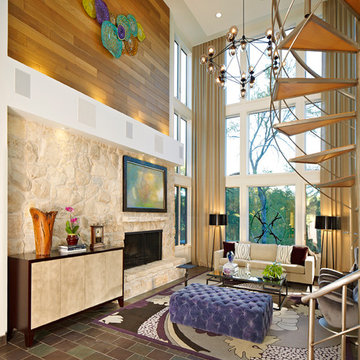
Euro Design Build is the premier design and home remodeling company servicing Dallas and the greater Dallas region. We specialize in kitchen remodeling, bathroom remodeling, interior remodeling, home additions, custom cabinetry, exterior remodeling, and many other services. We are also Hunter Douglas and Wellborn Cabinet dealers.
Ken Vaughan
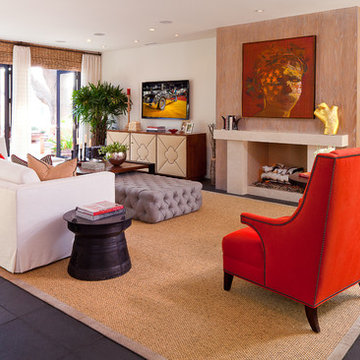
Most of the furnishings in the residence were custom-made, such as the living room media cabinet with leather upholstered doors and nail head trim. The living room cocktail table is comprised of two separate pieces: a table and a tufted ottoman, which can be pulled out for extra seating when entertaining guests.
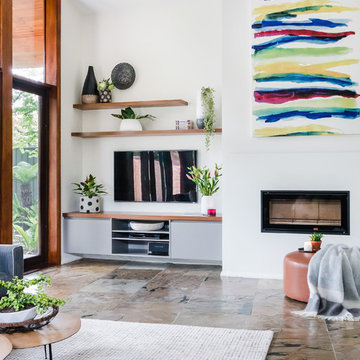
Kate Hansen Photography
Foto di un grande soggiorno moderno aperto con pareti bianche, pavimento in ardesia, stufa a legna, cornice del camino in intonaco, TV a parete e pavimento marrone
Foto di un grande soggiorno moderno aperto con pareti bianche, pavimento in ardesia, stufa a legna, cornice del camino in intonaco, TV a parete e pavimento marrone

Immagine di un soggiorno minimalista di medie dimensioni e aperto con pareti bianche, pavimento in ardesia, TV a parete, nessun camino e pavimento grigio

Rick McCullagh
Esempio di un soggiorno moderno di medie dimensioni e chiuso con pareti bianche, sala formale, pavimento in ardesia e pavimento nero
Esempio di un soggiorno moderno di medie dimensioni e chiuso con pareti bianche, sala formale, pavimento in ardesia e pavimento nero
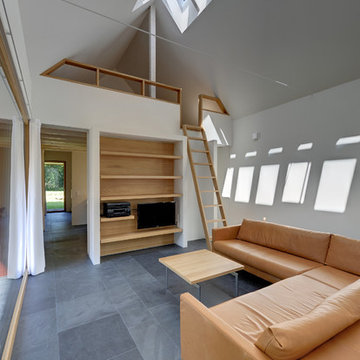
Esempio di un grande soggiorno design aperto con pareti bianche, nessun camino, pavimento in ardesia e TV a parete
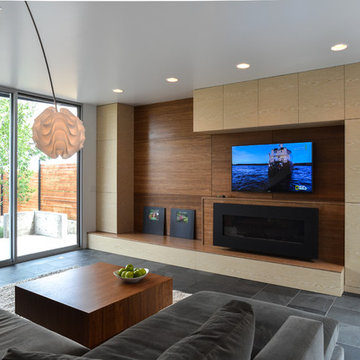
The living room, below the kitchen, in the modern addition, is also open to two sides to create a "bowl of light".
Immagine di un soggiorno design di medie dimensioni e aperto con sala formale, pareti bianche, pavimento in ardesia, camino lineare Ribbon, cornice del camino in legno, TV a parete e pavimento grigio
Immagine di un soggiorno design di medie dimensioni e aperto con sala formale, pareti bianche, pavimento in ardesia, camino lineare Ribbon, cornice del camino in legno, TV a parete e pavimento grigio
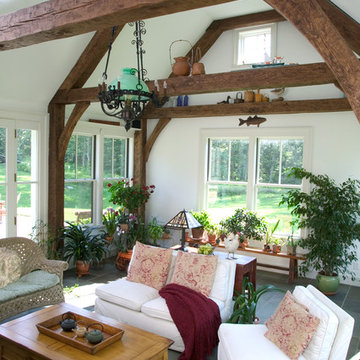
Photo by Randy O'Rourke
Immagine di un grande soggiorno classico aperto con pavimento in ardesia e pareti bianche
Immagine di un grande soggiorno classico aperto con pavimento in ardesia e pareti bianche

Michael Lee
Idee per un grande soggiorno contemporaneo aperto con sala formale, pareti bianche, pavimento in ardesia, camino classico, nessuna TV, cornice del camino in pietra e pavimento grigio
Idee per un grande soggiorno contemporaneo aperto con sala formale, pareti bianche, pavimento in ardesia, camino classico, nessuna TV, cornice del camino in pietra e pavimento grigio

http://www.A dramatic chalet made of steel and glass. Designed by Sandler-Kilburn Architects, it is awe inspiring in its exquisitely modern reincarnation. Custom walnut cabinets frame the kitchen, a Tulikivi soapstone fireplace separates the space, a stainless steel Japanese soaking tub anchors the master suite. For the car aficionado or artist, the steel and glass garage is a delight and has a separate meter for gas and water. Set on just over an acre of natural wooded beauty adjacent to Mirrormont.
Fred Uekert-FJU Photo
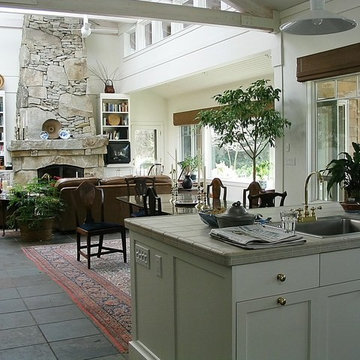
Esempio di un soggiorno chic di medie dimensioni e aperto con sala formale, pareti bianche, pavimento in ardesia, camino classico, cornice del camino in pietra, nessuna TV e pavimento grigio

Around the fireplace the existing slate tiles were matched and brought full height to simplify and strengthen the overall fireplace design, and a seven-foot live-edged log of Sycamore was milled, polished and mounted on the slate to create a stunning fireplace mantle and help frame the new art niche created above.
searanchimages.com
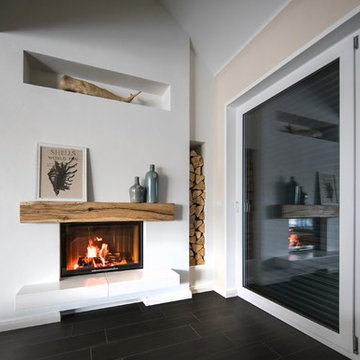
Immagine di un ampio soggiorno moderno aperto con libreria, pareti bianche, pavimento in ardesia, stufa a legna, cornice del camino in intonaco, nessuna TV e pavimento grigio
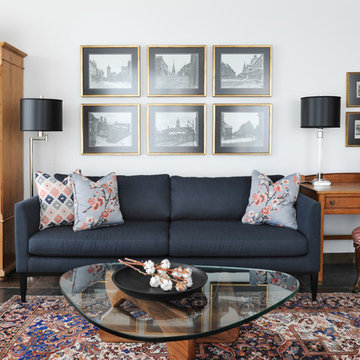
The homeowners of this condo sought our assistance when downsizing from a large family home on Howe Sound to a small urban condo in Lower Lonsdale, North Vancouver. They asked us to incorporate many of their precious antiques and art pieces into the new design. Our challenges here were twofold; first, how to deal with the unconventional curved floor plan with vast South facing windows that provide a 180 degree view of downtown Vancouver, and second, how to successfully merge an eclectic collection of antique pieces into a modern setting. We began by updating most of their artwork with new matting and framing. We created a gallery effect by grouping like artwork together and displaying larger pieces on the sections of wall between the windows, lighting them with black wall sconces for a graphic effect. We re-upholstered their antique seating with more contemporary fabrics choices - a gray flannel on their Victorian fainting couch and a fun orange chenille animal print on their Louis style chairs. We selected black as an accent colour for many of the accessories as well as the dining room wall to give the space a sophisticated modern edge. The new pieces that we added, including the sofa, coffee table and dining light fixture are mid century inspired, bridging the gap between old and new. White walls and understated wallpaper provide the perfect backdrop for the colourful mix of antique pieces. Interior Design by Lori Steeves, Simply Home Decorating. Photos by Tracey Ayton Photography
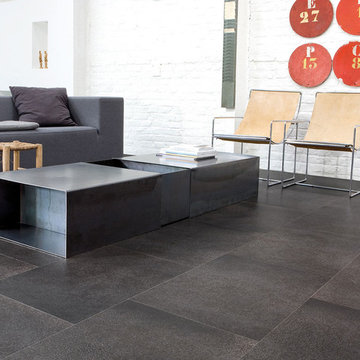
Kermans Flooring is one of the largest premier flooring stores in Indianapolis and is proud to offer flooring for every budget. Our grand showroom features wide selections of wood flooring, carpet, tile, resilient flooring and area rugs. We are conveniently located near Keystone Mall on the Northside of Indianapolis on 82nd Street.
Soggiorni con pareti bianche e pavimento in ardesia - Foto e idee per arredare
6